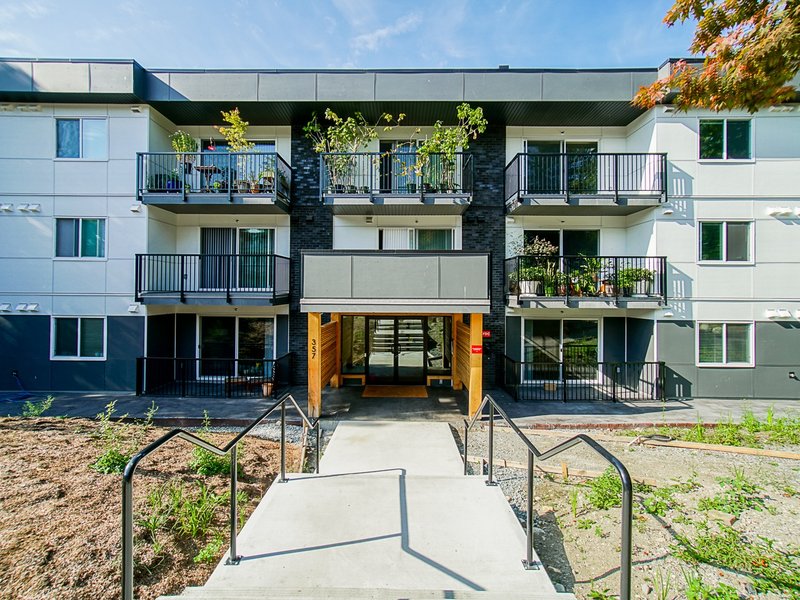1710 - 2978 Glen Drive, Coquitlam, V3B 0C3
2 Bed, 2 Bath Condo FOR SALE in North Coquitlam MLS: R3006244
Details
Description
Prime location! Welcome to Grand Central I, Convenience and luxury. CORNER UNIT - Floor to Ceiling windows with natural light into the living room & walks out covered patios. Perfect for BBQs & relaxation. Enjoy gorgeous unobstructed CITY & MOUNTAIN views, with 865 SF 2 bed + 2 bath home features a PERFECT open-concept floor plan. 1 parking. Pets & Rentals OK. Amenities: features a premium sized pool, hot tub, several gyms, billiard room, playground, community garden, mini golf, library, and much more. STEPS to Skytrain, Coquitlam Centre, Douglas College, West Coast Express, Aquatic Centre, Retail & Dining with wide variety of restaurants, cafe with all essential shops: Walmart, TNT Supermarket. Don''t miss out this opportunity!

Strata ByLaws
Mortgage
| Downpayment | |
| Rental Income | |
| Monthly Mortgage Payment | |
| Effective Monthly Mortgage Payment | |
| Qualification Monthly Payment | |
| Interest Rate | |
| Qualification Interest Rate | |
| Income Required | |
| Qualification Annual Income Required | |
| CMHC Fees | |
| Amortization Period |
Mortgages can be confusing. Got Questions? Call us 604-330-3784
Amenities
Features
Site Influences
Property Information
| MLS® # | R3006244 |
| Property Type | Apartment |
| Dwelling Type | Apartment Unit |
| Home Style | Multi Family,Residential Attached |
| Kitchens | Login to View |
| Year Built | 2009 |
| Parking | Garage Single,Rear Access |
| Tax | $2,400 in 2024 |
| Strata No | BCS3495 |
| Postal Code | V3B 0C3 |
| Strata Fees | $442 |
| Address | 1710 - 2978 Glen Drive |
| Subarea | North Coquitlam |
| City | Coquitlam |
| Listed By | Royal LePage Westside |
Floor Area (sq. ft.)
| Main Floor | 865 |
| Above | 865 |
| Total | 865 |
Location
| Date | Address | Bed | Bath | Kitchen | Asking Price | $/Sqft | DOM | Levels | Built | Living Area | Lot Size |
|---|---|---|---|---|---|---|---|---|---|---|---|
| 05/22/2025 | This Property | 2 | 2 | 1 | $599,000 | Login to View | 1 | 1 | 2009 | 865 sqft | N/A |
| 05/02/2025 | 314 1190 Eastwood Street |
2 | 2 | 1 | $599,000 | Login to View | 21 | 1 | 1995 | 864 sqft | N/A |
| 05/20/2025 | 414 2978 Burlington Drive |
2 | 2 | 1 | $599,900 | Login to View | 3 | 1 | 1993 | 907 sqft | N/A |
| 02/18/2025 | 416 2915 Glen Drive |
2 | 2 | 1 | $618,000 | Login to View | 94 | 1 | 1990 | 966 sqft | N/A |
| 04/29/2025 | Ph17 1163 The High Street |
2 | 2 | 1 | $599,999 | Login to View | 24 | 1 | 1996 | 885 sqft | N/A |
| Date | Address | Bed | Bath | Kitchen | Asking Price | $/Sqft | DOM | Levels | Built | Living Area | Lot Size |
|---|---|---|---|---|---|---|---|---|---|---|---|
| 11 hours ago | 305 1175 Heffley Crescent |
2 | 2 | 1 | $635,000 | Login to View | 2 | 1 | 1990 | 1,017 sqft | N/A |
| 18 hours ago | 2605 2955 Atlantic Avenue |
2 | 2 | 1 | $699,000 | Login to View | 2 | 1 | 2013 | 818 sqft | N/A |
| 18 hours ago | 437 3098 Guildford Way |
2 | 2 | 1 | $825,000 | Login to View | 2 | 1 | 1997 | 1,309 sqft | N/A |
| 1 day ago | 1101 1189 Eastwood Street |
2 | 2 | 1 | $749,900 | Login to View | 2 | 1 | 1993 | 1,079 sqft | N/A |
| 1 day ago | 2701 2980 Atlantic Avenue |
2 | 2 | 1 | $699,000 | Login to View | 2 | 1 | 2009 | 896 sqft | N/A |
| 1 day ago | 2307 2975 Atlantic Avenue |
2 | 2 | 1 | $739,999 | Login to View | 3 | 1 | 2014 | 812 sqft | N/A |
| 1 day ago | 414 2978 Burlington Drive |
2 | 2 | 1 | $599,900 | Login to View | 3 | 1 | 1993 | 907 sqft | N/A |
| 2 days ago | 401 1190 Eastwood Street |
2 | 2 | 1 | $639,900 | Login to View | 3 | 1 | 1995 | 870 sqft | N/A |
| 2 days ago | 407 1148 Heffley Crescent |
2 | 2 | 1 | $549,000 | Login to View | 3 | 1 | 1998 | 954 sqft | N/A |
| 2 days ago | 2002 3080 Lincoln Avenue |
2 | 2 | 1 | $829,000 | Login to View | 3 | 1 | 2016 | 959 sqft | N/A |
Frequently Asked Questions About 1710 - 2978 Glen Drive
What year was this home built in?
How long has this property been listed for?
Is there a basement in this home?
Disclaimer: Listing data is based in whole or in part on data generated by the Real Estate Board of Greater Vancouver and Fraser Valley Real Estate Board which assumes no responsibility for its accuracy. - The advertising on this website is provided on behalf of the BC Condos & Homes Team - Re/Max Crest Realty, 300 - 1195 W Broadway, Vancouver, BC






















































































