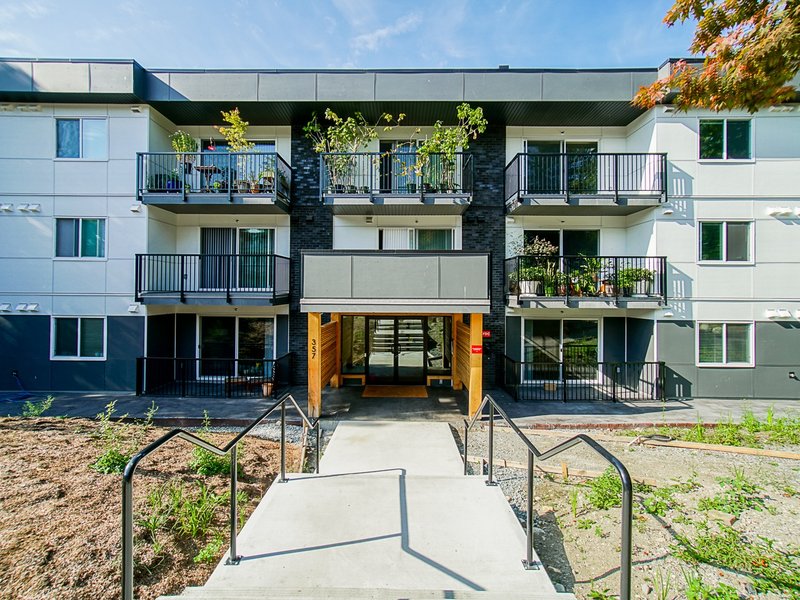1701 - 2978 Glen Drive, Coquitlam, V3B 0C3
2 Bed, 2 Bath Condo FOR SALE in North Coquitlam MLS: R3006244
Details
Description
Prime location! Welcome to Grand Central I, Convenience and luxury. CORNER UNIT - Floor to Ceiling windows with natural light into the living room & walks out covered patios. Perfect for BBQs & relaxation. Enjoy gorgeous unobstructed CITY & MOUNTAIN views, with 865 SF 2 bed + 2 bath home features a PERFECT open-concept floor plan. 1 parking. Pets & Rentals OK. Amenities: features a premium sized pool, hot tub, several gyms, billiard room, playground, community garden, mini golf, library, and much more. STEPS to Skytrain, Coquitlam Centre, Douglas College, West Coast Express, Aquatic Centre, Retail & Dining with wide variety of restaurants, cafe with all essential shops: Walmart, TNT Supermarket. Don''t miss out this opportunity!

Strata ByLaws
History
Mortgage
| Downpayment | |
| Rental Income | |
| Monthly Mortgage Payment | |
| Effective Monthly Mortgage Payment | |
| Qualification Monthly Payment | |
| Interest Rate | |
| Qualification Interest Rate | |
| Income Required | |
| Qualification Annual Income Required | |
| CMHC Fees | |
| Amortization Period |
Mortgages can be confusing. Got Questions? Call us 604-330-3784
Amenities
Features
Site Influences
Property Information
| MLS® # | R3006244 |
| Property Type | Apartment |
| Dwelling Type | Apartment Unit |
| Home Style | Multi Family,Residential Attached |
| Kitchens | 1 |
| Year Built | 2009 |
| Parking | Garage Single,Rear Access |
| Tax | $2,400 in 2024 |
| Strata No | BCS3495 |
| Postal Code | V3B 0C3 |
| Strata Fees | $442 |
| Address | 1701 - 2978 Glen Drive |
| Subarea | North Coquitlam |
| City | Coquitlam |
| Listed By | Royal LePage Westside |
Floor Area (sq. ft.)
| Main Floor | 865 |
| Above | 865 |
| Total | 865 |
Location
| Date | Address | Bed | Bath | Kitchen | Asking Price | $/Sqft | DOM | Levels | Built | Living Area | Lot Size |
|---|---|---|---|---|---|---|---|---|---|---|---|
| 05/22/2025 | This Property | 2 | 2 | 1 | $599,000 | Login to View | 23 | 1 | 2009 | 865 sqft | N/A |
| 06/02/2025 | 416 2915 Glen Drive |
2 | 2 | 1 | $618,000 | Login to View | 12 | 1 | 1990 | 966 sqft | N/A |
| Date | Address | Bed | Bath | Kitchen | Asking Price | $/Sqft | DOM | Levels | Built | Living Area | Lot Size |
|---|---|---|---|---|---|---|---|---|---|---|---|
| 1 day ago | 2102 1155 The High Street |
2 | 2 | 1 | $748,888 | Login to View | 1 | 1 | 2012 | 899 sqft | N/A |
| 1 day ago | 903 1188 Pinetree Way |
1 | 1 | 1 | $528,800 | Login to View | 2 | 1 | 2015 | 575 sqft | N/A |
| 2 days ago | 215 1148 Westwood Street |
2 | 2 | 1 | $645,000 | Login to View | 2 | 1 | 1992 | 902 sqft | 902 sqft |
| 3 days ago | 2905 2955 Atlantic Avenue |
2 | 2 | 1 | $719,000 | Login to View | 4 | 1 | 2013 | 825 sqft | N/A |
| 3 days ago | 100 3086 Lincoln Avenue |
2 | 3 | 1 | $1,075,000 | Login to View | 4 | 3 | 2016 | 1,628 sqft | N/A |
| 3 days ago | 501 2968 Glen Drive |
2 | 2 | 1 | $675,000 | Login to View | 4 | 1 | 2012 | 840 sqft | N/A |
| 3 days ago | 203 3070 Guildford Way |
2 | 2 | 1 | $799,800 | Login to View | 5 | 1 | 1995 | 1,352 sqft | N/A |
| 3 days ago | 501 2979 Glen Drive |
2 | 2 | 1 | $699,900 | Login to View | 5 | 1 | 2007 | 1,002 sqft | N/A |
| 3 days ago | 508 2982 Burlington Drive |
1 | 1 | 1 | $519,000 | Login to View | 5 | 1 | 2009 | 580 sqft | N/A |
| 4 days ago | 2804 1182 Westwood Street |
2 | 2 | 1 | $799,000 | Login to View | 5 | 1 | 2023 | 782 sqft | N/A |
Frequently Asked Questions About 1701 - 2978 Glen Drive
What year was this home built in?
How long has this property been listed for?
Is there a basement in this home?
Disclaimer: Listing data is based in whole or in part on data generated by the Real Estate Board of Greater Vancouver and Fraser Valley Real Estate Board which assumes no responsibility for its accuracy. - The advertising on this website is provided on behalf of the BC Condos & Homes Team - Re/Max Crest Realty, 300 - 1195 W Broadway, Vancouver, BC


















































































