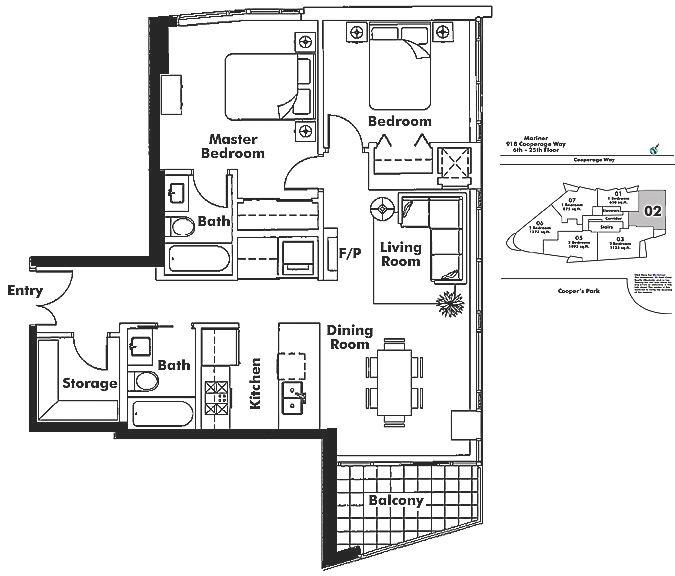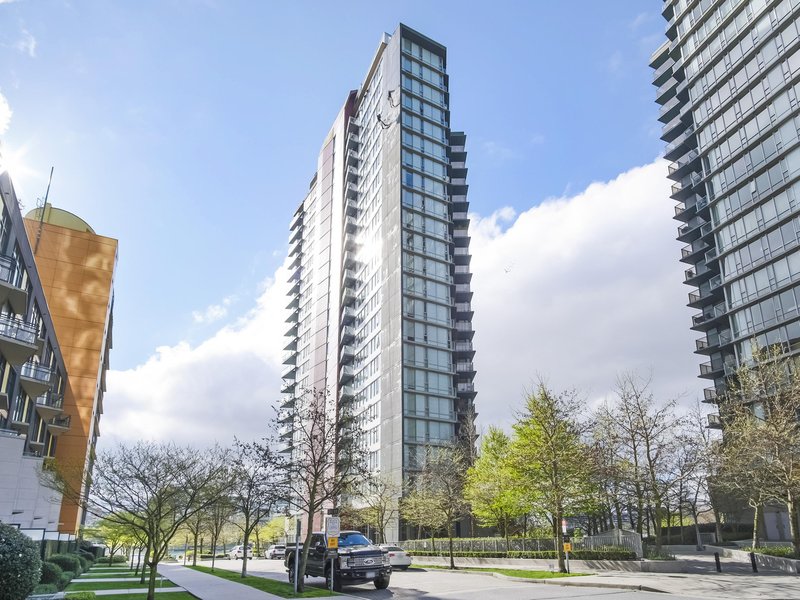702 - 918 Cooperage Way, Vancouver, V6B 0A7
2 Bed, 2 Bath Condo FOR SALE in Yaletown MLS: R3004233
Details
Description
Live in the heart of Yaletown with this Southeast facing 2 bed, 2 bath & den home offering beautiful views of False Creek. The building is packed with amenities—bowling alley, gym, sauna, hot tub, pool, and theatre room. Located right on the Seawall and steps from the Expo & Canada Line stations, getting around is convenient & comfortable. Easy walk to the Parq Casino, top restaurants, and everything downtown Vancouver has to offer. Enjoy 24-hour concierge service, air conditioning in every room, digital package delivery, and high-end appliances. Don’t miss your chance to own at the Mariner.

Strata ByLaws
Open House
Come see 702 - 918 Cooperage Way in person during the following open house times or schedule a private appointment by contacting us.
Mortgage
| Downpayment | |
| Rental Income | |
| Monthly Mortgage Payment | |
| Effective Monthly Mortgage Payment | |
| Qualification Monthly Payment | |
| Interest Rate | |
| Qualification Interest Rate | |
| Income Required | |
| Qualification Annual Income Required | |
| CMHC Fees | |
| Amortization Period |
Mortgages can be confusing. Got Questions? Call us 604-330-3784
Amenities
Features
Site Influences
Property Information
| MLS® # | R3004233 |
| Property Type | Apartment |
| Dwelling Type | Apartment Unit |
| Home Style | Multi Family,Residential Attached |
| Kitchens | Login to View |
| Year Built | 2008 |
| Parking | Garage Under Building,Front Access,Garage Door Opener |
| Tax | $3,473 in 2024 |
| Strata No | BCS3202 |
| Postal Code | V6B 0A7 |
| Complex Name | Mariner |
| Strata Fees | $684 |
| Address | 702 - 918 Cooperage Way |
| Subarea | Yaletown |
| City | Vancouver |
| Listed By | Royal LePage Sussex |
Floor Area (sq. ft.)
| Main Floor | 941 |
| Above | 941 |
| Total | 941 |
Location
| Date | Address | Bed | Bath | Kitchen | Asking Price | $/Sqft | DOM | Levels | Built | Living Area | Lot Size |
|---|---|---|---|---|---|---|---|---|---|---|---|
| 05/20/2025 | This Property | 2 | 2 | 1 | $1,099,000 | Login to View | 1 | 1 | 2008 | 941 sqft | N/A |
| 03/17/2025 | 505 1338 Homer Street |
2 | 2 | 1 | $1,098,000 | Login to View | 65 | 1 | 1995 | 1,112 sqft | N/A |
| 04/29/2025 | 684 87 Nelson Street |
2 | 2 | 1 | $1,099,000 | Login to View | 22 | 1 | 2019 | 872 sqft | N/A |
| 03/15/2025 | 1284 87 Nelson Street |
2 | 2 | 1 | $1,099,900 | Login to View | 67 | 1 | 2019 | 872 sqft | N/A |
| 05/20/2025 | 3f 199 Drake Street |
2 | 2 | 1 | $1,095,000 | Login to View | 1 | 1 | 1995 | 1,036 sqft | N/A |
| 05/01/2025 | 2102 1480 Howe Street |
2 | 2 | 0 | $1,079,000 | Login to View | 20 | 1 | 2020 | 757 sqft | N/A |
| 04/22/2025 | 1605 33 Smithe Street |
2 | 2 | 1 | $1,120,000 | Login to View | 29 | 1 | 2008 | 920 sqft | N/A |
| Date | Address | Bed | Bath | Kitchen | Asking Price | $/Sqft | DOM | Levels | Built | Living Area | Lot Size |
|---|---|---|---|---|---|---|---|---|---|---|---|
| 14 hours ago | 202 1600 Howe Street |
2 | 2 | 1 | $1,499,000 | Login to View | 1 | 1 | 1986 | 1,230 sqft | N/A |
| 14 hours ago | 1606 455 Beach Crescent |
2 | 2 | 1 | $1,350,000 | Login to View | 1 | 1 | 2005 | 1,061 sqft | N/A |
| 14 hours ago | 2506 977 Mainland Street |
1 | 1 | 1 | $599,900 | Login to View | 1 | 1 | 2006 | 537 sqft | N/A |
| 14 hours ago | 3f 199 Drake Street |
2 | 2 | 1 | $1,095,000 | Login to View | 1 | 1 | 1995 | 1,036 sqft | N/A |
| 14 hours ago | 2208 928 Homer Street |
1 | 1 | 1 | $645,000 | Login to View | 1 | 1 | 2006 | 534 sqft | N/A |
| 14 hours ago | 1701 1701 Cooperage Way |
1 | 1 | 1 | $789,000 | Login to View | 1 | 1 | 2008 | 666 sqft | N/A |
| 14 hours ago | 501 1180 Homer Street |
2 | 2 | 1 | $1,488,000 | Login to View | 1 | 1 | 2007 | 1,084 sqft | N/A |
| 14 hours ago | 1028 Cambie Street |
2 | 2 | 1 | $1,488,800 | Login to View | 1 | 2 | 1997 | 1,230 sqft | N/A |
| 14 hours ago | 1001 928 Homer Street |
2 | 2 | 1 | $889,000 | Login to View | 1 | 1 | 2006 | 728 sqft | N/A |
| 14 hours ago | 2605 928 Richards Street |
2 | 2 | 1 | $809,900 | Login to View | 1 | 1 | 2000 | 738 sqft | N/A |
Frequently Asked Questions About 702 - 918 Cooperage Way
What year was this home built in?
How long has this property been listed for?
Is there a basement in this home?
Is there an open house scheduled?
Disclaimer: Listing data is based in whole or in part on data generated by the Real Estate Board of Greater Vancouver and Fraser Valley Real Estate Board which assumes no responsibility for its accuracy. - The advertising on this website is provided on behalf of the BC Condos & Homes Team - Re/Max Crest Realty, 300 - 1195 W Broadway, Vancouver, BC

























































































































































