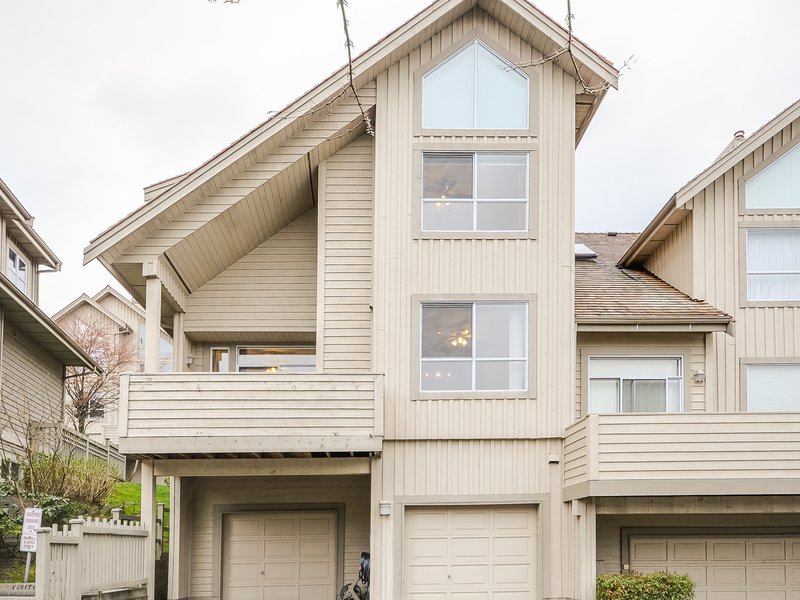522 - 1485 Parkway Boulevard, Coquitlam, V3E 3E6
5 Bed, 4 Bath Townhouse FOR SALE in Westwood Plateau MLS: R3002166
Details
Description
This executive, secured, gated community townhome is situated in the sought-after Silver Oak complex built by Polygon. As an end unit bordering the greenbelt, it offers exceptional privacy and stunning southern views. The home features 5 spacious bdrms and 4 baths, generously sized kitchen & eating area. The main floor boasts hardwood flooring and radiant heating, which continues to the upper level. The property includes double garage, with 4 additional visitor parking just steps away. Enjoy resort style amenities such as a clubhouse, outdoor pool, hot tub, & gym. Conveniently located near schools, Douglas College, Westwood Plateau Golf Course, transit & SkyTrain. Just down the hill is Lafarge Lake, Community Centre, Coquitlam Centre & Henderson Place. Check out the 3D video tour.

Strata ByLaws
Mortgage
| Downpayment | |
| Rental Income | |
| Monthly Mortgage Payment | |
| Effective Monthly Mortgage Payment | |
| Qualification Monthly Payment | |
| Interest Rate | |
| Qualification Interest Rate | |
| Income Required | |
| Qualification Annual Income Required | |
| CMHC Fees | |
| Amortization Period |
Mortgages can be confusing. Got Questions? Call us 604-330-3784
Amenities
Features
Site Influences
Property Information
| MLS® # | R3002166 |
| Property Type | Townhouse |
| Dwelling Type | Townhouse |
| Home Style | Residential Attached |
| Kitchens | Login to View |
| Year Built | 1996 |
| Parking | Garage Double |
| Tax | $4,166 in 2024 |
| Strata No | LMS2058 |
| Postal Code | V3E 3E6 |
| Complex Name | Silver Oak |
| Strata Fees | $528 |
| Address | 522 - 1485 Parkway Boulevard |
| Subarea | Westwood Plateau |
| City | Coquitlam |
| Listed By | Saba Realty Ltd. |
Floor Area (sq. ft.)
| Main Floor | 974 |
| Above | 1,939 |
| Below | 402 |
| Total | 2,341 |
Location
| Date | Address | Bed | Bath | Kitchen | Asking Price | $/Sqft | DOM | Levels | Built | Living Area | Lot Size |
|---|---|---|---|---|---|---|---|---|---|---|---|
| 9 hours ago | 2823 Thimbleberry Court |
6 | 4 | 1 | $1,999,000 | Login to View | 1 | 2 | 1992 | 3,144 sqft | 8,886 sqft |
| 21 hours ago | 517 3110 Dayanee Springs Boulevard |
3 | 2 | 1 | $758,000 | Login to View | 1 | 1 | 2009 | 998 sqft | N/A |
| 21 hours ago | 1653 Plateau Crescent |
6 | 4 | 2 | $1,598,000 | Login to View | 1 | 2 | 1996 | 3,782 sqft | 4,865 sqft |
| 21 hours ago | 2989 Forestridge Place |
7 | 5 | 3 | $2,698,000 | Login to View | 1 | 2 | 1999 | 5,144 sqft | 8,689 sqft |
| 21 hours ago | 2955 Blackbear Court |
7 | 5 | 1 | $2,010,000 | Login to View | 1 | 2 | 1995 | 4,451 sqft | 6,996 sqft |
| 21 hours ago | 1555 Alpine Lane |
8 | 4 | 2 | $1,998,000 | Login to View | 2 | 2 | 1994 | 4,292 sqft | 7,168 sqft |
| 1 day ago | 121 2979 Panorama Drive |
3 | 3 | 1 | $1,399,000 | Login to View | 2 | 2 | 1996 | 2,841 sqft | N/A |
| 1 day ago | 3285 Chartwell Green |
5 | 4 | 1 | $1,849,000 | Login to View | 2 | 2 | 2000 | 3,295 sqft | 5,037 sqft |
| 1 day ago | 2978 Forestridge Place |
6 | 6 | 2 | $2,939,000 | Login to View | 2 | 2 | 1998 | 5,840 sqft | 8,008 sqft |
| 4 days ago | 127 3105 Dayanee Springs Boulevard |
3 | 3 | 1 | $1,029,000 | Login to View | 5 | 2 | 2009 | 1,375 sqft | N/A |
Frequently Asked Questions About 522 - 1485 Parkway Boulevard
What year was this home built in?
How long has this property been listed for?
Is there a basement in this home?
Disclaimer: Listing data is based in whole or in part on data generated by the Real Estate Board of Greater Vancouver and Fraser Valley Real Estate Board which assumes no responsibility for its accuracy. - The advertising on this website is provided on behalf of the BC Condos & Homes Team - Re/Max Crest Realty, 300 - 1195 W Broadway, Vancouver, BC

















































































































