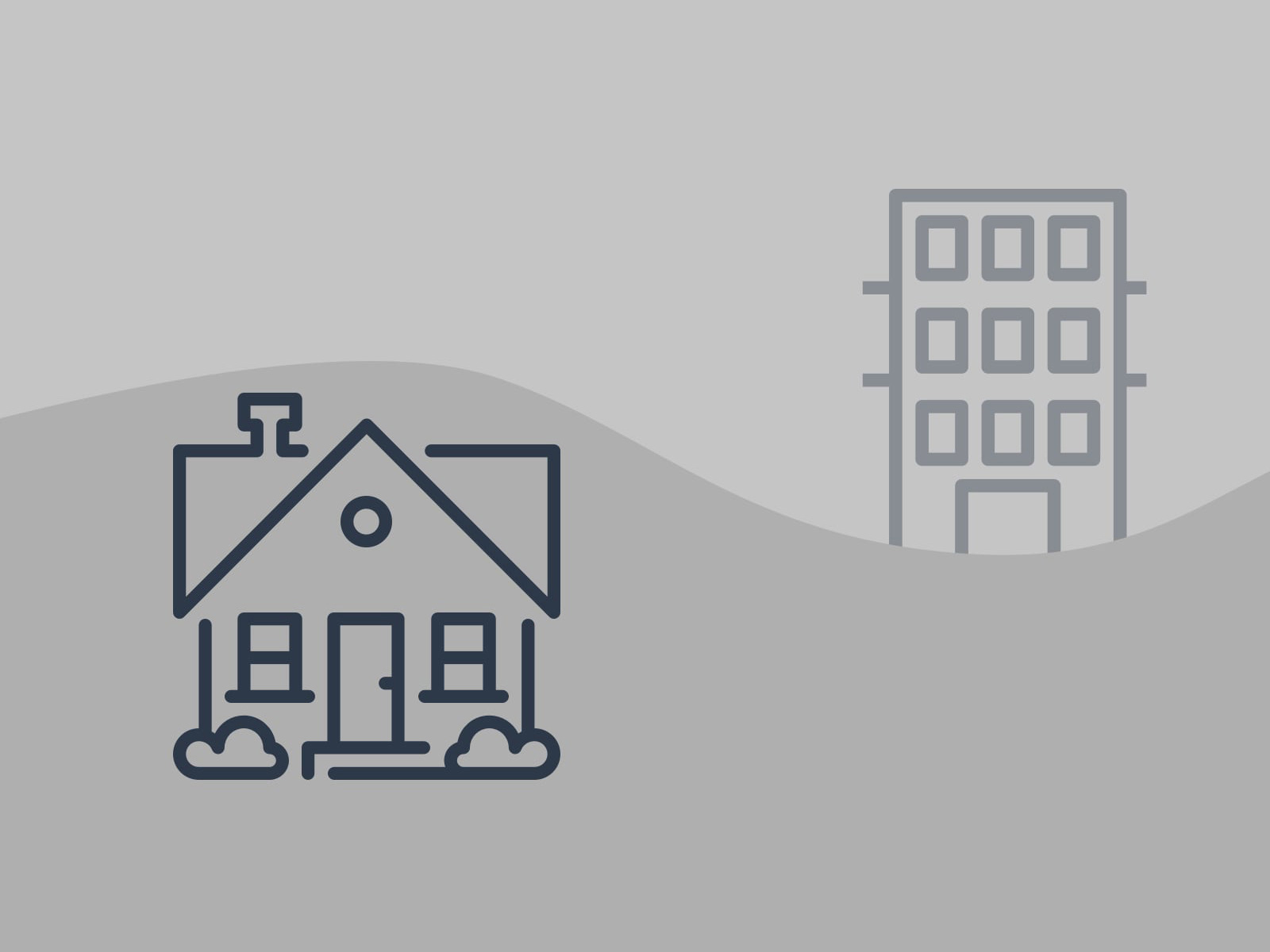4599 Cattail Way, Tsawwassen, V4M 0G8
4 Bed, 4 Bath House FOR SALE in Tsawwassen North MLS: R3001929
Details
Beds
4
Bath
4
Built
2025
Living Area
2091 SqFt.
Lot Size
3919 SqFt.
Description
Welcome to Boardwalk 7 by Aquilini– Where Modern Living Meets Coastal Charm Step into this brand-new, single-family home offering the perfect blend of space, style, and comfort. Located in the Boardwalk 7 community, this 4-bedroom + 2 den residence is ideal for families, professionals, or anyone seeking a fresh start in a vibrant, growing neighbourhood. Inside, you’ll find an open-concept layout and upscale finishes throughout. The gourmet kitchen features SS vappliances, quartz countertops, large island and access to your own fenced in backyard. A versatile lock off suite features a den, bedroom and bathroom for your guests or extended visitors. Additional features include attached garage, cooling, access to numerous parks and waterfront trails. Photos are representational only

Open House
Come see 4599 Cattail Way in person during the following open house times or schedule a private appointment by contacting us.
Mortgage
| Downpayment | |
| Rental Income | |
| Monthly Mortgage Payment | |
| Effective Monthly Mortgage Payment | |
| Qualification Monthly Payment | |
| Interest Rate | |
| Qualification Interest Rate | |
| Income Required | |
| Qualification Annual Income Required | |
| CMHC Fees | |
| Amortization Period |
Mortgages can be confusing. Got Questions? Call us 604-330-3784
Amenities
Features
Site Influences
Property Information
| MLS® # | R3001929 |
| Property Type | House |
| Dwelling Type | House/Single Family |
| Home Style | Residential Detached |
| Kitchens | Login to View |
| Year Built | 2025 |
| Parking | Garage Double,Front Access,Concrete,Garage Door Opener |
| Postal Code | V4M 0G8 |
| Complex Name | Boardwalk 7 |
| Address | 4599 Cattail Way |
| Subarea | Tsawwassen North |
| City | Tsawwassen |
| Listed By | Rennie & Associates Realty Ltd. |
Floor Area (sq. ft.)
Location
| Date | Address | Bed | Bath | Kitchen | Asking Price | $/Sqft | DOM | Levels | Built | Living Area | Lot Size |
|---|---|---|---|---|---|---|---|---|---|---|---|
| 05/12/2025 | This Property | 4 | 4 | 1 | $1,414,900 | Login to View | 1 | 2 | 2025 | 2,091 sqft | 3,919 sqft |
| 03/12/2025 | 4718 Hazelnut Way |
4 | 4 | 2 | $1,500,000 | Login to View | 62 | 2 | 2022 | 2,845 sqft | 3,671 sqft |
| 03/14/2025 | 1873 Osprey Drive |
4 | 3 | 1 | $1,399,900 | Login to View | 60 | 2 | 2015 | 2,057 sqft | 3,920 sqft |
| 05/12/2025 | 4593 Cattail Way |
4 | 3 | 1 | $1,329,900 | Login to View | 1 | 2 | 2025 | 1,942 sqft | 3,833 sqft |
| Date | Address | Bed | Bath | Kitchen | Asking Price | $/Sqft | DOM | Levels | Built | Living Area | Lot Size |
|---|---|---|---|---|---|---|---|---|---|---|---|
| 6 hours ago | 209 2463 Rabbit Drive |
2 | 2 | 1 | $742,410 | Login to View | 1 | 1 | 2025 | 910 sqft | N/A |
| 6 hours ago | 4593 Cattail Way |
4 | 3 | 1 | $1,329,900 | Login to View | 1 | 2 | 2025 | 1,942 sqft | 3,833 sqft |
| 6 hours ago | 124 2499 Rabbit Drive |
1 | 1 | 1 | $409,900 | Login to View | 1 | 1 | 2024 | 558 sqft | N/A |
| 6 hours ago | 315 2499 Rabbit Drive |
2 | 2 | 1 | $699,900 | Login to View | 1 | 1 | 2024 | 1,010 sqft | N/A |
| 6 hours ago | 615 2499 Rabbit Drive |
2 | 2 | 1 | $809,900 | Login to View | 1 | 1 | 2024 | 1,010 sqft | N/A |
| 6 hours ago | 221 4738 Hemlock Way |
3 | 3 | 1 | $888,000 | Login to View | 1 | 3 | 2023 | 1,541 sqft | N/A |
| 6 hours ago | 368 1784 Osprey Drive |
3 | 3 | 1 | $799,000 | Login to View | 5 | 3 | 2018 | 1,477 sqft | N/A |
| 3 days ago | 219 1792 Starling Drive |
2 | 2 | 1 | $775,000 | Login to View | 5 | 1 | 2021 | 1,117 sqft | N/A |
| 5 days ago | 404 1792 Starling Drive |
1 | 1 | 1 | $413,800 | Login to View | 6 | 4 | 2021 | 496 sqft | N/A |
| 6 days ago | 21 4716 Orca Way |
2 | 3 | 1 | $698,000 | Login to View | 7 | 3 | 2022 | 1,243 sqft | N/A |
Frequently Asked Questions About 4599 Cattail Way
What year was this home built in?
How long has this property been listed for?
Is this property air conditioned?
Is there a basement in this home?
Is there an open house scheduled?
Disclaimer: Listing data is based in whole or in part on data generated by the Real Estate Board of Greater Vancouver and Fraser Valley Real Estate Board which assumes no responsibility for its accuracy. - The advertising on this website is provided on behalf of the BC Condos & Homes Team - Re/Max Crest Realty, 300 - 1195 W Broadway, Vancouver, BC











































