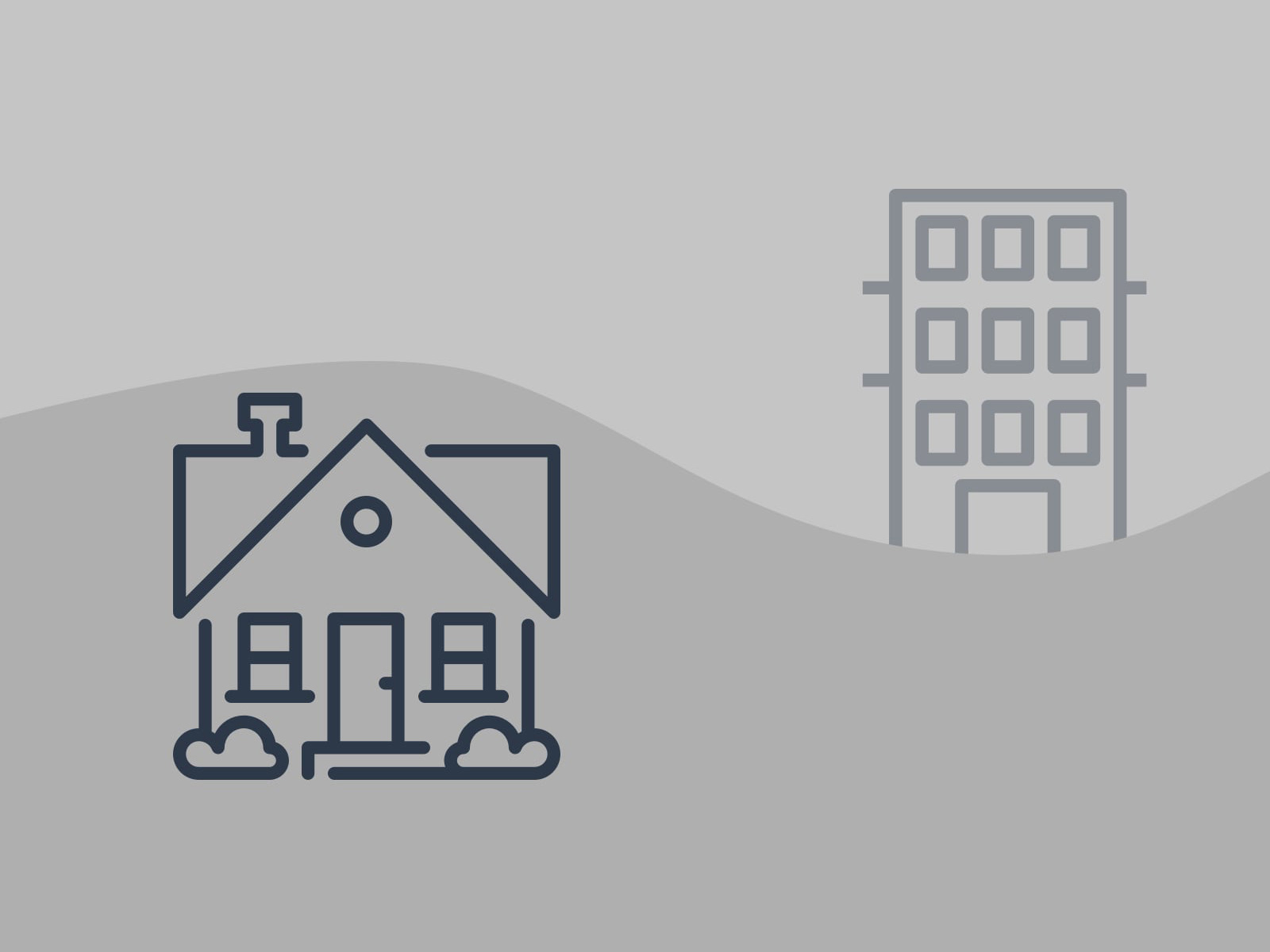7954 Edmonds Street, Burnaby, V3N 1C2
4 Bed, 4 Bath Townhouse FOR SALE in East Burnaby MLS: R3000767
Details
Description
Well-crafted half duplex on a spacious 5,000+ sq. ft. lot, offering a bright and functional layout. Upstairs features 3 generous bedrooms and 2 full bathrooms. The main floor includes a cozy living room with gas fireplace, large dining area, and a modern kitchen with quartz countertops and stainless steel appliances. Enjoy comforts like radiant in-floor heating, a Heat Recovery Ventilation system, security cameras, laminate flooring throughout, and an attached garage. The fully fenced backyard is perfect for outdoor living, and there’s potential for a 1-bedroom side suite with separate access. Ideally located just minutes from Highgate Village, Edmonds SkyTrain, Metrotown, and steps to transit.

History
Mortgage
| Downpayment | |
| Rental Income | |
| Monthly Mortgage Payment | |
| Effective Monthly Mortgage Payment | |
| Qualification Monthly Payment | |
| Interest Rate | |
| Qualification Interest Rate | |
| Income Required | |
| Qualification Annual Income Required | |
| CMHC Fees | |
| Amortization Period |
Mortgages can be confusing. Got Questions? Call us 604-330-3784
Features
Property Information
| MLS® # | R3000767 |
| Property Type | Duplex |
| Dwelling Type | 1/2 Duplex |
| Home Style | Duplex,Residential Attached |
| Kitchens | Login to View |
| Year Built | 2017 |
| Parking | Garage Single,Front Access |
| Tax | $5,650 in 2024 |
| Strata No | EPS4840 |
| Postal Code | V3N 1C2 |
| Complex Name | Sfu-north Moumntains |
| Address | 7954 Edmonds Street |
| Subarea | East Burnaby |
| City | Burnaby |
| Listed By | RE/MAX Treeland Realty |
Floor Area (sq. ft.)
Location
| Date | Address | Bed | Bath | Kitchen | Asking Price | $/Sqft | DOM | Levels | Built | Living Area | Lot Size |
|---|---|---|---|---|---|---|---|---|---|---|---|
| 05/08/2025 | This Property | 4 | 4 | 2 | $1,799,000 | Login to View | 4 | 2 | 2017 | 2,038 sqft | 5,005 sqft |
| 02/03/2025 | 7948 12th Avenue |
4 | 4 | 1 | $1,890,000 | Login to View | 98 | 2 | 2018 | 1,991 sqft | 5,291 sqft |
| 02/03/2025 | 7936 Edmonds Street |
5 | 3 | 2 | $1,599,900 | Login to View | 98 | 2 | 1995 | 2,273 sqft | 10,019 sqft |
| 05/07/2025 | 8249 16th Avenue |
4 | 4 | 1 | $1,699,000 | Login to View | 5 | 2 | 2015 | 1,984 sqft | 4,050 sqft |
| 01/17/2025 | 7919 11th Avenue |
4 | 4 | 1 | $1,899,999 | Login to View | 115 | 2 | 2014 | 1,991 sqft | 5,663 sqft |
| 01/06/2025 | 7734 16th Avenue |
6 | 4 | 2 | $1,788,000 | Login to View | 126 | 2 | 2010 | 1,862 sqft | 3,729 sqft |
| 02/06/2025 | 8018 19th Avenue |
4 | 4 | 1 | $1,999,000 | Login to View | 95 | 2 | 2024 | 2,043 sqft | N/A |
| Date | Address | Bed | Bath | Kitchen | Asking Price | $/Sqft | DOM | Levels | Built | Living Area | Lot Size |
|---|---|---|---|---|---|---|---|---|---|---|---|
| 1 day ago | 7821 17th Avenue |
5 | 7 | 0 | $2,498,000 | Login to View | 3 | 2 | 2010 | 2,598 sqft | 6,000 sqft |
| 2 days ago | 8073 18th Avenue |
8 | 6 | 2 | $2,249,000 | Login to View | 4 | 2 | 2025 | 3,332 sqft | 3,990 sqft |
| 2 days ago | 8481 13th Avenue |
3 | 2 | 1 | $1,875,000 | Login to View | 4 | 2 | 1952 | 1,873 sqft | 7,200 sqft |
| 4 days ago | 8249 16th Avenue |
4 | 4 | 1 | $1,699,000 | Login to View | 5 | 2 | 2015 | 1,984 sqft | 4,050 sqft |
| 4 days ago | 8222 19th Avenue |
7 | 7 | 2 | $2,590,000 | Login to View | 5 | 3 | 2013 | 4,265 sqft | 7,124 sqft |
| 5 days ago | 7831 Graham Avenue |
6 | 3 | 2 | $1,699,000 | Login to View | 6 | 2 | 1924 | 2,712 sqft | 6,000 sqft |
| 5 days ago | 8055 18th Avenue |
7 | 7 | 2 | $2,249,999 | Login to View | 6 | 3 | 2025 | 3,102 sqft | 7,980 sqft |
| 5 days ago | 7754 14th Avenue |
6 | 7 | 4 | $2,590,000 | Login to View | 7 | 2 | 2012 | 3,629 sqft | 6,050 sqft |
| 1 week ago | 205 7908 Graham Avenue |
2 | 3 | 1 | $849,999 | Login to View | 11 | 2 | 2011 | 1,114 sqft | N/A |
| 1 week ago | 7588 2nd Street |
8 | 6 | 2 | $2,198,000 | Login to View | 12 | 3 | 2025 | 2,714 sqft | N/A |
Frequently Asked Questions About 7954 Edmonds Street
What year was this home built in?
How long has this property been listed for?
Is there a basement in this home?
Disclaimer: Listing data is based in whole or in part on data generated by the Real Estate Board of Greater Vancouver and Fraser Valley Real Estate Board which assumes no responsibility for its accuracy. - The advertising on this website is provided on behalf of the BC Condos & Homes Team - Re/Max Crest Realty, 300 - 1195 W Broadway, Vancouver, BC










































