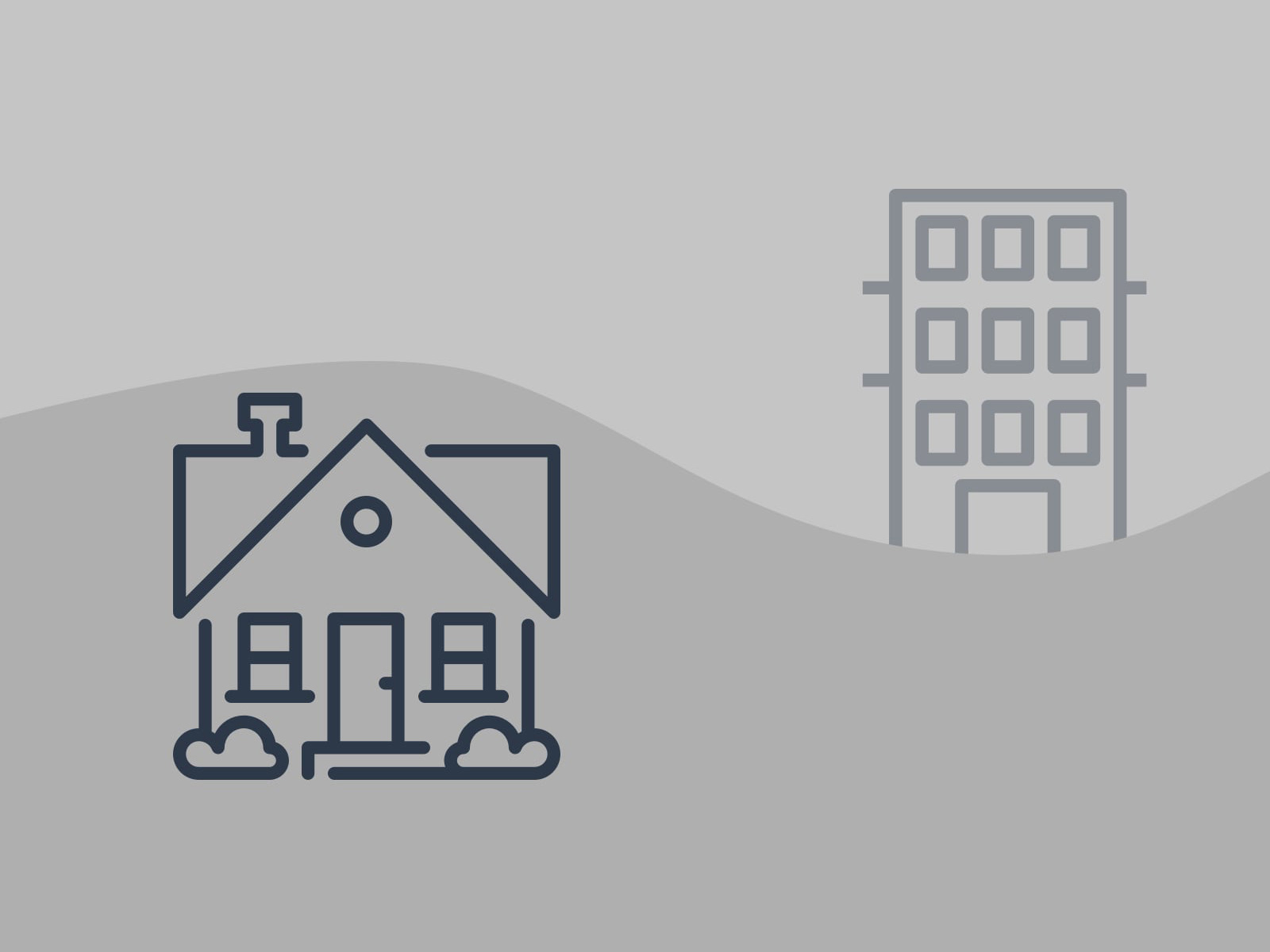6531 Wiltshire Street, Sardis, V2R 1P8
5 Bed, 3 Bath House FOR SALE in Sardis South MLS: R3000607
Details
Description
Not your average split entry home! This 5 bed, 3 bath offering features stunning architectural details throughout. The chef’s kitchen boasts leathered granite, a massive waterfall island with breakfast bar and pop-up wireless charging ports, abundant cabinetry, smart lighting and a huge skylight. Enjoy wide plank, commercial-grade flooring throughout, a massive 16ft sliding door to a glass-surround sundeck and mountain views from the hot tub. The primary bed offers a private ensuite w/ all bathrooms tastefully updated. Also included is an in-law suite, fresh paint inside and out, new Eva-Last reflective roof, surround speakers in living room, 200-amp service including sub panel for EV charger, new furnace, on-demand HW, storage shed and gorgeous landscaping complete this must-see home.

Mortgage
| Downpayment | |
| Rental Income | |
| Monthly Mortgage Payment | |
| Effective Monthly Mortgage Payment | |
| Qualification Monthly Payment | |
| Interest Rate | |
| Qualification Interest Rate | |
| Income Required | |
| Qualification Annual Income Required | |
| CMHC Fees | |
| Amortization Period |
Mortgages can be confusing. Got Questions? Call us 604-330-3784
Amenities
Features
Site Influences
Property Information
| MLS® # | R3000607 |
| Property Type | House |
| Dwelling Type | House/Single Family |
| Home Style | Residential Detached |
| Kitchens | Login to View |
| Year Built | 1981 |
| Parking | Garage Single,Front Access,Concrete,Garage Door Opener |
| Tax | $3,496 in 2024 |
| Strata No | NWP60540 |
| Postal Code | V2R 1P8 |
| Address | 6531 Wiltshire Street |
| Subarea | Sardis South |
| City | Sardis |
| Listed By | Oakwyn Realty Ltd. |
Floor Area (sq. ft.)
Location
| Date | Address | Bed | Bath | Kitchen | Asking Price | $/Sqft | DOM | Levels | Built | Living Area | Lot Size |
|---|---|---|---|---|---|---|---|---|---|---|---|
| 1 week ago | 22 44565 Monte Vista Drive |
2 | 1 | 1 | $325,000 | Login to View | 13 | 1 | 1992 | 924 sqft | N/A |
Frequently Asked Questions About 6531 Wiltshire Street
What year was this home built in?
How long has this property been listed for?
Is this property air conditioned?
How wide is the lot?
Is there a basement in this home?
Disclaimer: Listing data is based in whole or in part on data generated by the Real Estate Board of Greater Vancouver and Fraser Valley Real Estate Board which assumes no responsibility for its accuracy. - The advertising on this website is provided on behalf of the BC Condos & Homes Team - Re/Max Crest Realty, 300 - 1195 W Broadway, Vancouver, BC










































