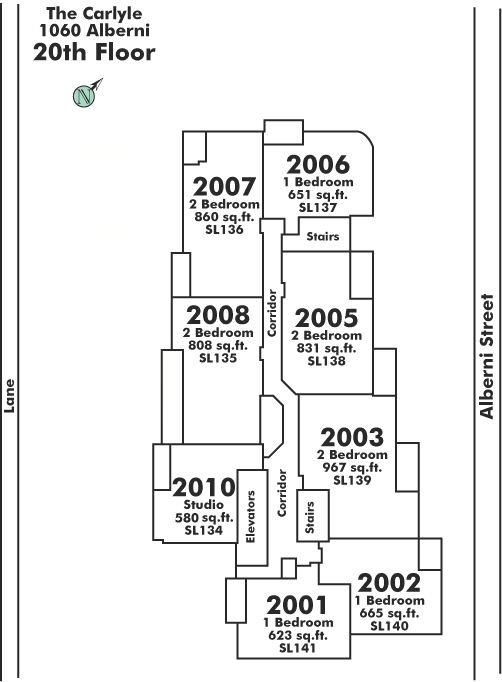2008 - 1060 Alberni Street, Vancouver, V6E 4K2
1 Bed, 1 Bath Condo FOR SALE in West End VW MLS: R2998987
Details
Description
Indulge in sophisticated urban living at The Carlyle in the heart of Vancouver’s luxury district. Thoughtfully renovated with high-end finishes and custom millwork, this oversized 927sqft 1bdrm sub-penthouse offers seamless open-concept living—ideal for entertaining—with effortless flow from the custom chef’s kitchen to the generous living and dining areas. Step onto your covered balcony to take in stunning city and water views. Enjoy A/C, in-suite laundry, integrated speakers, spa-inspired bath with walk-in shower, and elegant millwork throughout. World-class amenities include a pool, sauna, hot tub, gym, BBQ lounge and serene entertainment deck. Just steps from Robson, Urban Fare, and Vancouver’s finest boutiques and dining. Comes with 1 parking spot. Pets OK. Short-term rental possible.

Strata ByLaws
Open House
Come see 2008 - 1060 Alberni Street in person during the following open house times or schedule a private appointment by contacting us.
Mortgage
| Downpayment | |
| Rental Income | |
| Monthly Mortgage Payment | |
| Effective Monthly Mortgage Payment | |
| Qualification Monthly Payment | |
| Interest Rate | |
| Qualification Interest Rate | |
| Income Required | |
| Qualification Annual Income Required | |
| CMHC Fees | |
| Amortization Period |
Mortgages can be confusing. Got Questions? Call us 604-330-3784
Amenities
Features
Site Influences
Property Information
| MLS® # | R2998987 |
| Property Type | Apartment |
| Dwelling Type | Apartment Unit |
| Home Style | Multi Family,Residential Attached |
| Kitchens | Login to View |
| Year Built | 1988 |
| Parking | Garage Under Building,Front Access |
| Tax | $2,360 in 2024 |
| Strata No | VAS2213 |
| Postal Code | V6E 4K2 |
| Complex Name | The Carlyle |
| Strata Fees | $704 |
| Address | 2008 - 1060 Alberni Street |
| Subarea | West End VW |
| City | Vancouver |
| Listed By | Oakwyn Realty Ltd. |
Floor Area (sq. ft.)
| Main Floor | 927 |
| Above | 927 |
| Total | 927 |
Location
| Date | Address | Bed | Bath | Kitchen | Asking Price | $/Sqft | DOM | Levels | Built | Living Area | Lot Size |
|---|---|---|---|---|---|---|---|---|---|---|---|
| 05/06/2025 | This Property | 1 | 1 | 1 | $939,900 | Login to View | 1 | 1 | 1988 | 927 sqft | N/A |
| 03/03/2025 | 2406 1723 Alberni Street |
1 | 1 | 1 | $948,000 | Login to View | 65 | 1 | 1998 | 668 sqft | N/A |
| 04/07/2025 | 2002 2055 Pendrell Street |
1 | 1 | 1 | $919,000 | Login to View | 30 | 1 | 1965 | 830 sqft | N/A |
| 04/02/2025 | 1902 1221 Bidwell Street |
1 | 1 | 1 | $952,000 | Login to View | 35 | 1 | 2013 | 675 sqft | N/A |
| Date | Address | Bed | Bath | Kitchen | Asking Price | $/Sqft | DOM | Levels | Built | Living Area | Lot Size |
|---|---|---|---|---|---|---|---|---|---|---|---|
| 13 hours ago | 204 1565 Burnaby Street |
1 | 1 | 1 | $625,000 | Login to View | 1 | 1 | 1948 | 703 sqft | N/A |
| 21 hours ago | 801 1236 Bidwell Street |
2 | 2 | 1 | $2,475,000 | Login to View | 1 | 2 | 1977 | 1,755 sqft | N/A |
| 19 hours ago | 212 1550 Barclay Street |
1 | 1 | 1 | $620,000 | Login to View | 2 | 0 | 1981 | 620 sqft | N/A |
| 1 day ago | 802 1236 Bidwell Street |
2 | 2 | 1 | $1,999,000 | Login to View | 2 | 3 | 1977 | 1,489 sqft | N/A |
| 1 day ago | 1406 1288 Alberni Street |
2 | 2 | 1 | $938,900 | Login to View | 2 | 1 | 1996 | 876 sqft | N/A |
| 1 day ago | 4704 1128 W Georgia Street |
3 | 3 | 1 | $4,680,000 | Login to View | 2 | 1 | 2009 | 2,387 sqft | N/A |
| 1 day ago | 105 1550 Barclay Street |
1 | 1 | 1 | $599,000 | Login to View | 2 | 1 | 1981 | 616 sqft | N/A |
| 1 day ago | Ph2501 1020 Harwood Street |
3 | 4 | 1 | $5,980,000 | Login to View | 2 | 2 | 1988 | 4,892 sqft | N/A |
| 1 day ago | 500 1863 Alberni Street |
2 | 2 | 1 | $1,795,000 | Login to View | 2 | 1 | 2002 | 1,296 sqft | N/A |
| 1 day ago | 201 1270 Robson Street |
1 | 1 | 1 | $449,900 | Login to View | 2 | 1 | 1980 | 521 sqft | N/A |
Frequently Asked Questions About 2008 - 1060 Alberni Street
What year was this home built in?
How long has this property been listed for?
Is there a basement in this home?
Is there an open house scheduled?
Disclaimer: Listing data is based in whole or in part on data generated by the Real Estate Board of Greater Vancouver and Fraser Valley Real Estate Board which assumes no responsibility for its accuracy. - The advertising on this website is provided on behalf of the BC Condos & Homes Team - Re/Max Crest Realty, 300 - 1195 W Broadway, Vancouver, BC











































































































































