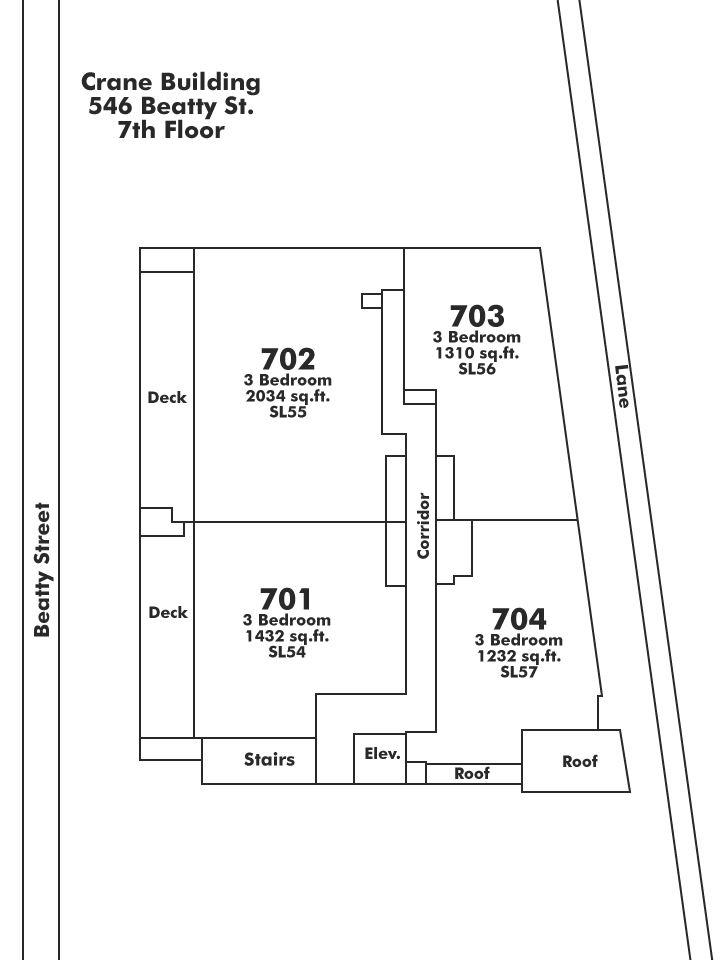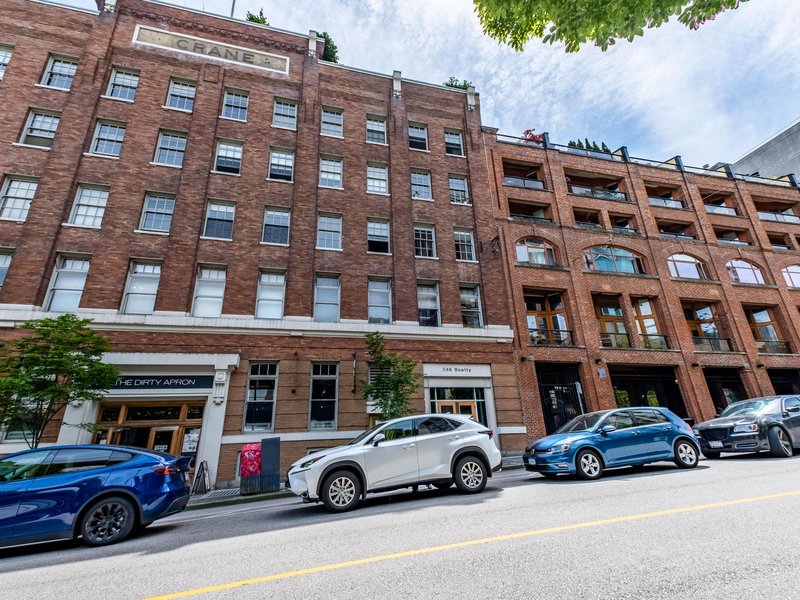701 - 546 Beatty Street, Vancouver, V6B 2L3
2 Bed, 2 Bath Condo FOR SALE in Downtown VW MLS: R2998289
Details
Description
Experience elevated indoor-outdoor living at The Crane. This renovated sanctuary features a gourmet kitchen with Gaggenau/Subzero appliances, custom cabinetry, granite counters, and a wine fridge. A garage-style door opens to 300+ sq ft of patio space. Inside, herringbone oak floors and a Murphy bed offer style and flexibility. The second bath includes a steam shower, while the spacious primary boasts a marble fireplace and spa-like ensuite with soaker tub and marble finishes. The 600+ sq ft rooftop patio offers stunning North Shore and downtown views.

Strata ByLaws
History
Mortgage
| Downpayment | |
| Rental Income | |
| Monthly Mortgage Payment | |
| Effective Monthly Mortgage Payment | |
| Qualification Monthly Payment | |
| Interest Rate | |
| Qualification Interest Rate | |
| Income Required | |
| Qualification Annual Income Required | |
| CMHC Fees | |
| Amortization Period |
Mortgages can be confusing. Got Questions? Call us 604-330-3784
Amenities
Features
Site Influences
Property Information
| MLS® # | R2998289 |
| Property Type | Apartment |
| Dwelling Type | Apartment Unit |
| Home Style | Multi Family,Residential Attached |
| Kitchens | Login to View |
| Year Built | 2009 |
| Parking | Garage Double,Underground,Lane Access,Rear Access |
| Tax | $5,928 in 2024 |
| Strata No | BCS3240 |
| Postal Code | V6B 2L3 |
| Complex Name | The Crane |
| Strata Fees | $1,044 |
| Address | 701 - 546 Beatty Street |
| Subarea | Downtown VW |
| City | Vancouver |
| Listed By | Oakwyn Realty Ltd. |
Floor Area (sq. ft.)
| Main Floor | 1,388 |
| Above | 1,510 |
| Total | 1,510 |
Location
| Date | Address | Bed | Bath | Kitchen | Asking Price | $/Sqft | DOM | Levels | Built | Living Area | Lot Size |
|---|---|---|---|---|---|---|---|---|---|---|---|
| 12 hours ago | 2701 131 Regiment Square |
1 | 1 | 1 | $620,000 | Login to View | 1 | 1 | 2007 | 654 sqft | N/A |
| 14 hours ago | 1509 1068 Hornby Street |
2 | 2 | 1 | $788,000 | Login to View | 1 | 1 | 2000 | 750 sqft | N/A |
| 14 hours ago | 512 1283 Howe Street |
1 | 1 | 1 | $528,899 | Login to View | 1 | 1 | 2019 | 482 sqft | N/A |
| 17 hours ago | 2803 1372 Seymour Street |
1 | 1 | 1 | $849,000 | Login to View | 1 | 1 | 2013 | 658 sqft | N/A |
| 17 hours ago | 706 867 Hamilton Street |
2 | 2 | 1 | $975,000 | Login to View | 1 | 1 | 1994 | 1,029 sqft | N/A |
| 17 hours ago | 313 1255 Seymour Street |
2 | 2 | 1 | $1,225,000 | Login to View | 1 | 3 | 2008 | 1,048 sqft | N/A |
| 17 hours ago | 3703 689 Abbott Street |
3 | 3 | 1 | $2,298,000 | Login to View | 1 | 2 | 2009 | 1,663 sqft | N/A |
| 19 hours ago | 2006 58 Keefer Place |
1 | 1 | 1 | $729,000 | Login to View | 1 | 1 | 2007 | 654 sqft | N/A |
| 19 hours ago | 803 833 Seymour Street |
1 | 1 | 1 | $639,900 | Login to View | 1 | 1 | 2010 | 725 sqft | N/A |
| 19 hours ago | 304 1255 Seymour Street |
1 | 1 | 1 | $675,000 | Login to View | 1 | 1 | 2008 | 626 sqft | N/A |
Frequently Asked Questions About 701 - 546 Beatty Street
What year was this home built in?
How long has this property been listed for?
Is there a basement in this home?
Disclaimer: Listing data is based in whole or in part on data generated by the Real Estate Board of Greater Vancouver and Fraser Valley Real Estate Board which assumes no responsibility for its accuracy. - The advertising on this website is provided on behalf of the BC Condos & Homes Team - Re/Max Crest Realty, 300 - 1195 W Broadway, Vancouver, BC





































































































