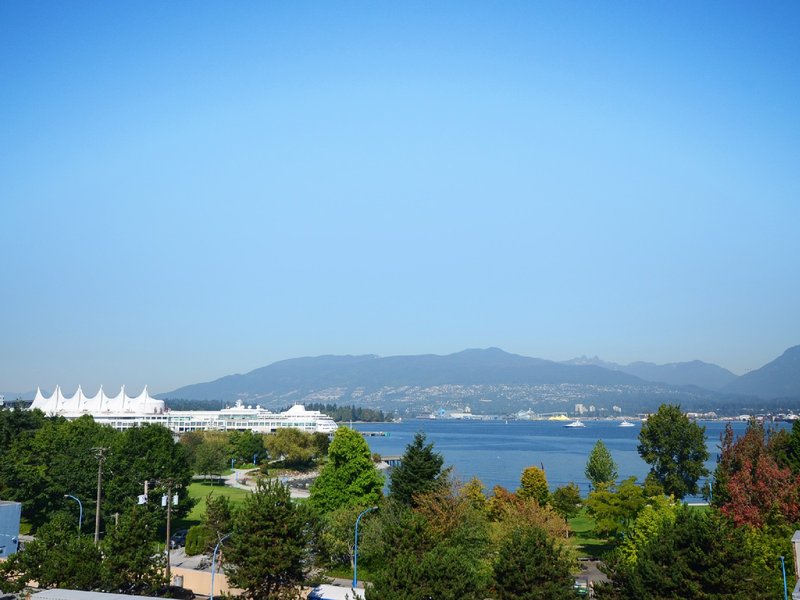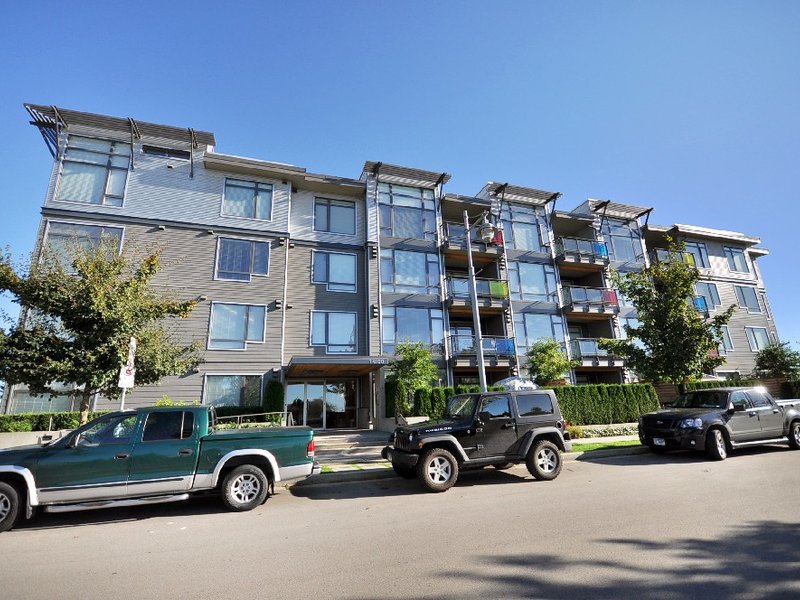310 - 14200 Riverport Way, Richmond, V6W 1M4
2 Bed, 2 Bath Condo FOR SALE in East Richmond MLS: R2997655
Details
Description
Stunning Corner Unit with Breathtaking Views! Welcome to this beautifully renovated, move-in-ready 2-bedroom, 2-bathroom home featuring unobstructed panoramic views of the Fraser River and Mount Baker. This spacious unit boasts 9-foot ceilings and a modern open-concept layout with a stylish kitchen showcasing granite countertops and brand-new appliances. Designed for comfort and functionality, the home offers Geothermal heating and air conditioning for year-round climate control, with hot water and gas included in the strata fees. The building features rainscreen technology for enhanced durability and protection. Conveniently located with easy access to Highway 99 and just steps from Silver City Cinemas and top-tier recreation facilities. A must-see to truly appreciate!

Strata ByLaws
History
Mortgage
| Downpayment | |
| Rental Income | |
| Monthly Mortgage Payment | |
| Effective Monthly Mortgage Payment | |
| Qualification Monthly Payment | |
| Interest Rate | |
| Qualification Interest Rate | |
| Income Required | |
| Qualification Annual Income Required | |
| CMHC Fees | |
| Amortization Period |
Mortgages can be confusing. Got Questions? Call us 604-330-3784
Amenities
Features
Site Influences
Property Information
| MLS® # | R2997655 |
| Property Type | Apartment |
| Dwelling Type | Apartment Unit |
| Home Style | Multi Family,Residential Attached |
| Kitchens | 1 |
| Year Built | 2006 |
| Parking | Garage Double,Front Access |
| Tax | $2,384 in 2024 |
| Strata No | BCS1965 |
| Postal Code | V6W 1M4 |
| Complex Name | Waterstone Pier |
| Strata Fees | $741 |
| Address | 310 - 14200 Riverport Way |
| Subarea | East Richmond |
| City | Richmond |
| Listed By | RE/MAX Westcoast |
Floor Area (sq. ft.)
| Main Floor | 1,033 |
| Above | 1,033 |
| Total | 1,033 |
Location
| Date | Address | Bed | Bath | Kitchen | Asking Price | $/Sqft | DOM | Levels | Built | Living Area | Lot Size |
|---|---|---|---|---|---|---|---|---|---|---|---|
| 1 month ago | 10340 Palmberg Road |
2 | 1 | 1 | $3,880,000 | Login to View | 42 | 1 | 1945 | 790 sqft | 209,959 sqft |
| 1 month ago | 310 14200 Riverport Way |
2 | 2 | 1 | $899,000 | Login to View | 47 | 1 | 2006 | 1,033 sqft | N/A |
| 2 months ago | 15540 Westminster Highway |
3 | 3 | 1 | $2,938,000 | Login to View | 65 | 1 | 1985 | 2,388 sqft | 62,775 sqft |
| 2 months ago | 201 14300 Riverport Way |
2 | 1 | 1 | $750,000 | Login to View | 76 | 1 | 2006 | 948 sqft | N/A |
| 2 months ago | 10211 No. 6 Road |
7 | 7 | 3 | $3,888,888 | Login to View | 91 | 2 | 2020 | 5,134 sqft | 20,038 sqft |
| 3 months ago | 12760 Westminster Highway |
5 | 2 | 1 | $4,480,000 | Login to View | 148 | 2 | 1969 | 2,260 sqft | 230,432 sqft |
| 3 months ago | 9420 No. 6 Road |
5 | 2 | 2 | $5,288,000 | Login to View | 161 | 2 | 1968 | 2,952 sqft | 397,703 sqft |
| 3 months ago | 13331 Blundell Road |
2 | 1 | 1 | $1,790,000 | Login to View | 161 | 1 | 1933 | 800 sqft | 21,780 sqft |
| 3 months ago | 12540 Westminster Highway |
6 | 4 | 1 | $3,280,000 | Login to View | 198 | 2 | 1992 | 4,641 sqft | 43,560 sqft |
| 3 months ago | 10040 Palmberg Road |
5 | 7 | 2 | $6,288,800 | Login to View | 206 | 2 | 2013 | 9,415 sqft | 83,200 sqft |
Frequently Asked Questions About 310 - 14200 Riverport Way
What year was this home built in?
How long has this property been listed for?
Is there a basement in this home?
Disclaimer: Listing data is based in whole or in part on data generated by the Real Estate Board of Greater Vancouver and Fraser Valley Real Estate Board which assumes no responsibility for its accuracy. - The advertising on this website is provided on behalf of the BC Condos & Homes Team - Re/Max Crest Realty, 300 - 1195 W Broadway, Vancouver, BC
























































































