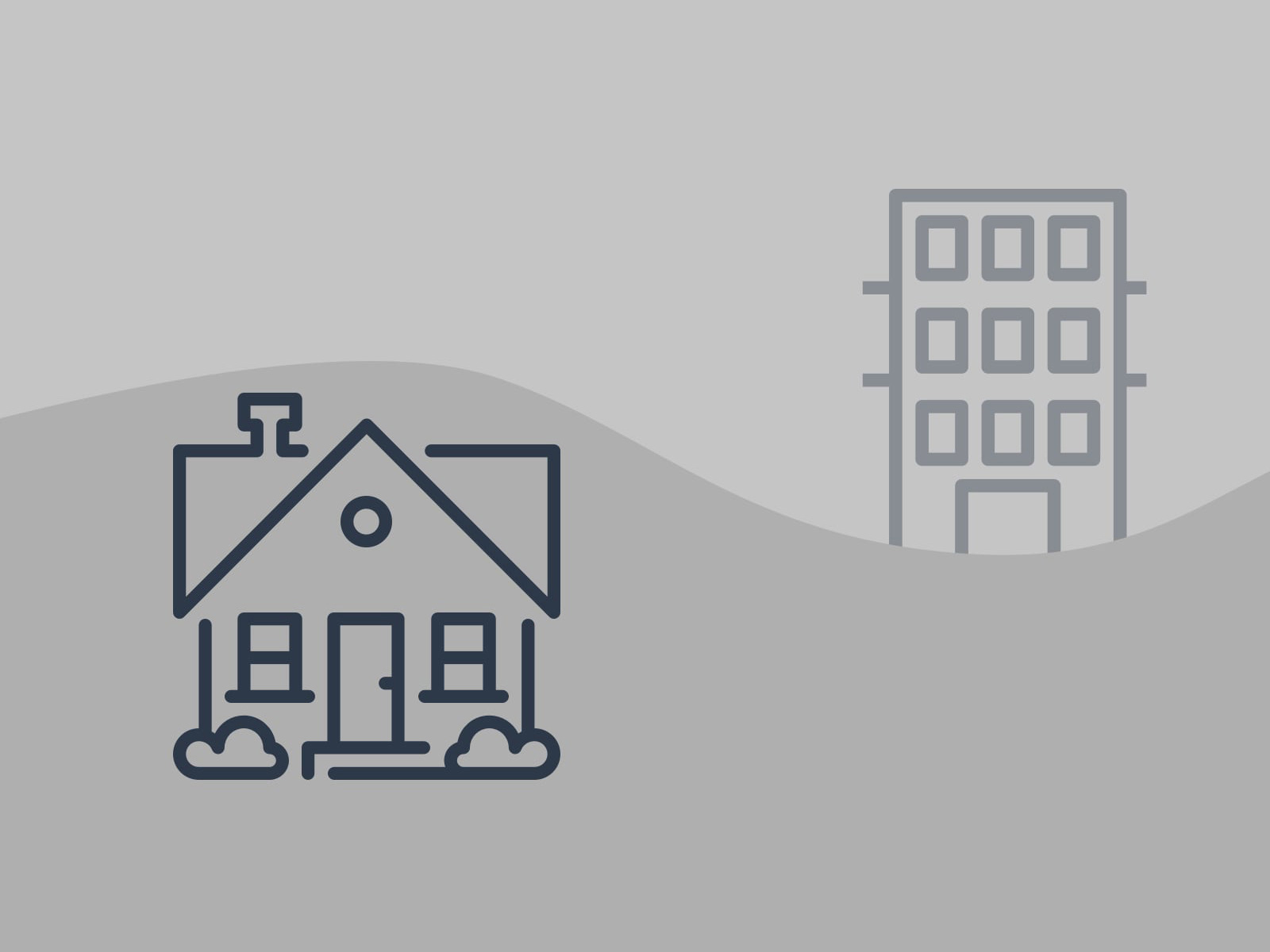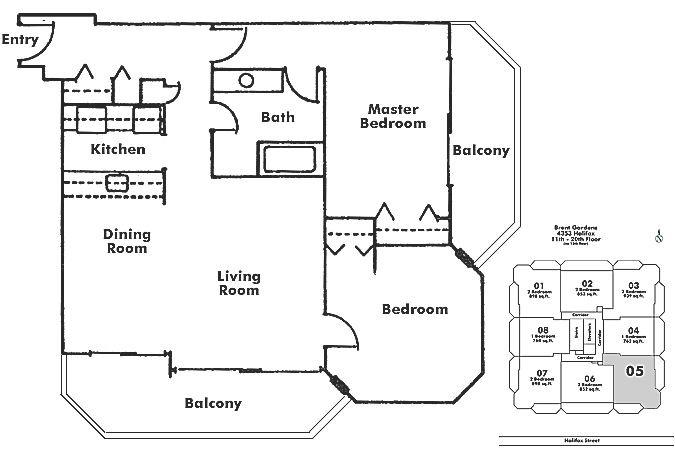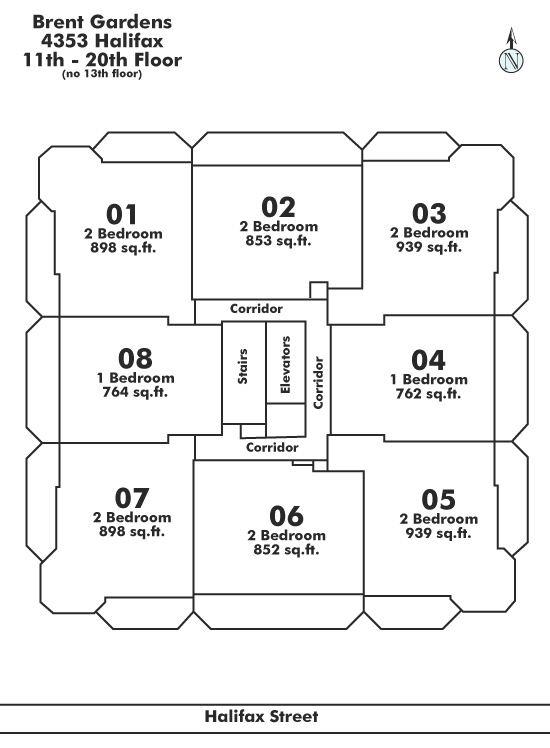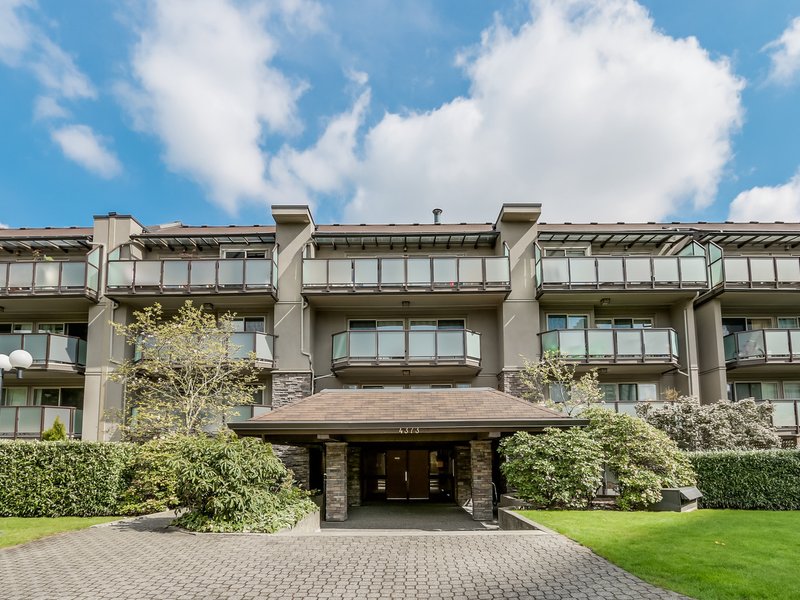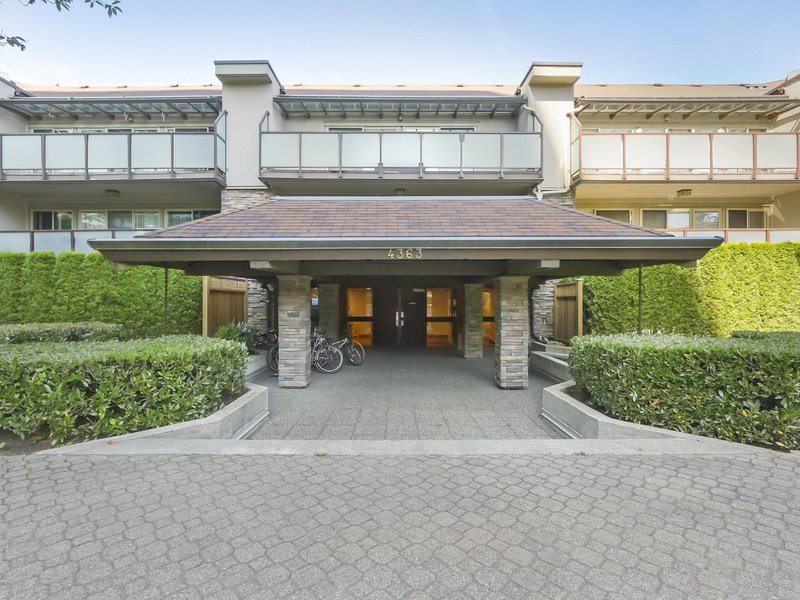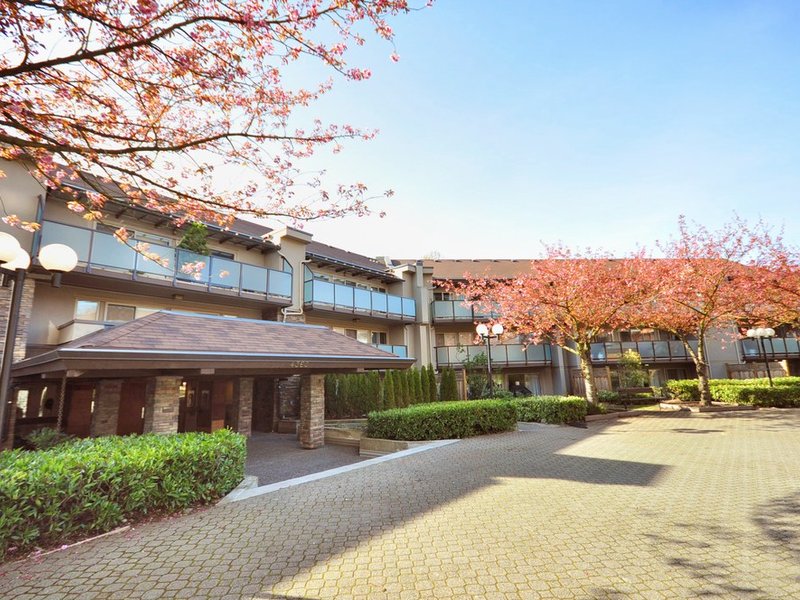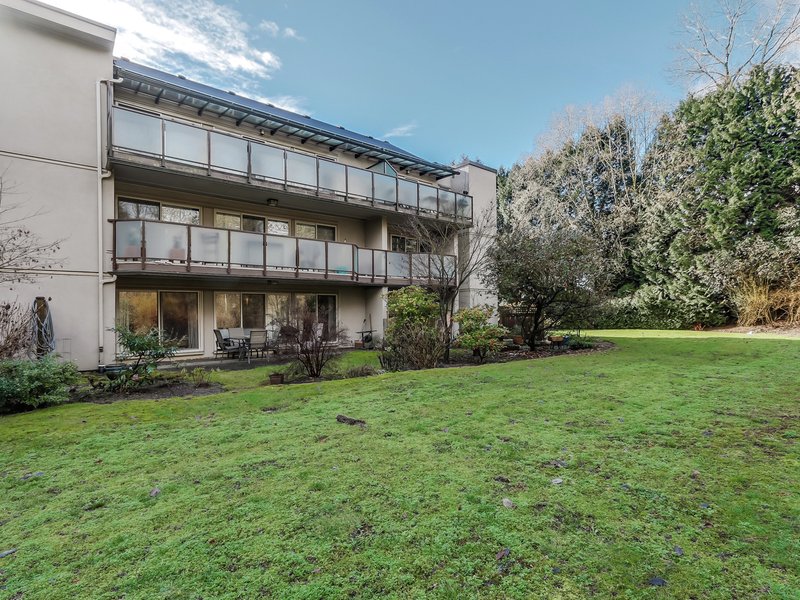1705 - 4353 Halifax Street, Burnaby, V5C 5Z4
2 Bed, 1 Bath Condo FOR SALE in Brentwood Park MLS: R2997419
Details
Description
Welcome Home to Brent Gardens in the heart of Brentwood. Built by award winning Bosa Developments This 17th-floor 2-bedroom condo offers breathtaking, southern and eastern views from two spacious covered balconies. This preferred and functional layout offers large open living & dining room. the well maintained solid concrete high-rise offers recent updates like new windows and lobby. Amenities include a courtyard, gardens, tennis court and a club house with kitchen facilities. Located just steps from Brentwood Mall, Whole Foods, the SkyTrain, and more, this home offers unbeatable convenience in a vibrant community. Don’t miss the opportunity to make this stunning space your own. maybe you could Buy for $40000 down, $3200/mo OAC

Mortgage
| Downpayment | |
| Rental Income | |
| Monthly Mortgage Payment | |
| Effective Monthly Mortgage Payment | |
| Qualification Monthly Payment | |
| Interest Rate | |
| Qualification Interest Rate | |
| Income Required | |
| Qualification Annual Income Required | |
| CMHC Fees | |
| Amortization Period |
Mortgages can be confusing. Got Questions? Call us 604-330-3784
Amenities
Features
Site Influences
Property Information
| MLS® # | R2997419 |
| Property Type | Apartment |
| Dwelling Type | Apartment Unit |
| Home Style | Multi Family,Residential Attached |
| Kitchens | Login to View |
| Year Built | 1983 |
| Parking | Underground,Rear Access |
| Tax | $1,757 in 2024 |
| Strata No | NWS2036 |
| Postal Code | V5C 5Z4 |
| Complex Name | Brent Gardens |
| Strata Fees | $511 |
| Address | 1705 - 4353 Halifax Street |
| Subarea | Brentwood Park |
| City | Burnaby |
| Listed By | Homelife Benchmark Realty (Langley) Corp. |
Floor Area (sq. ft.)
Location
| Date | Address | Bed | Bath | Kitchen | Asking Price | $/Sqft | DOM | Levels | Built | Living Area | Lot Size |
|---|---|---|---|---|---|---|---|---|---|---|---|
| 05/07/2025 | This Property | 2 | 1 | 1 | $624,800 | Login to View | 1 | 1 | 1983 | 939 sqft | N/A |
| 04/22/2025 | 1604 2060 Bellwood Avenue |
2 | 1 | 1 | $608,000 | Login to View | 16 | 1 | 1982 | 1,014 sqft | N/A |
| 04/01/2025 | 909 2311 Beta Avenue |
2 | 1 | 1 | $629,900 | Login to View | 37 | 1 | 2021 | 645 sqft | N/A |
| 03/17/2025 | 122 4373 Halifax Street |
2 | 1 | 1 | $629,000 | Login to View | 52 | 0 | 1982 | 878 sqft | N/A |
| 03/17/2025 | 1109 2311 Beta Avenue |
2 | 1 | 1 | $619,000 | Login to View | 52 | 1 | 2021 | 645 sqft | N/A |
| 02/12/2025 | 1106 2288 Alpha Avenue |
2 | 1 | 1 | $635,000 | Login to View | 85 | 1 | 2021 | 625 sqft | N/A |
| 04/07/2025 | 122 4363 Halifax Street |
2 | 1 | 1 | $649,000 | Login to View | 31 | 0 | 1982 | 981 sqft | N/A |
| Date | Address | Bed | Bath | Kitchen | Asking Price | $/Sqft | DOM | Levels | Built | Living Area | Lot Size |
|---|---|---|---|---|---|---|---|---|---|---|---|
| 22 hours ago | 1601 4132 Halifax Street |
1 | 1 | 1 | $699,000 | Login to View | 1 | 1 | 2005 | 855 sqft | N/A |
| 22 hours ago | 509 2351 Beta Avenue |
1 | 1 | 1 | $595,900 | Login to View | 1 | 1 | 2021 | 634 sqft | N/A |
| 22 hours ago | 504 2351 Beta Avenue |
2 | 2 | 1 | $749,000 | Login to View | 1 | 1 | 2021 | 764 sqft | N/A |
| 22 hours ago | 403 4728 Dawson Street |
2 | 2 | 1 | $749,800 | Login to View | 1 | 1 | 2008 | 940 sqft | N/A |
| 22 hours ago | 5610 2108 Gilmore Avenue |
3 | 2 | 1 | $1,718,888 | Login to View | 1 | 1 | 2025 | 1,101 sqft | N/A |
| 22 hours ago | 505 2088 Madison Avenue |
2 | 2 | 1 | $799,900 | Login to View | 1 | 1 | 2005 | 1,022 sqft | N/A |
| 22 hours ago | 505 2138 Madison Avenue |
2 | 2 | 1 | $849,000 | Login to View | 1 | 1 | 2006 | 1,025 sqft | N/A |
| 22 hours ago | 504 2181 Madison Avenue |
2 | 2 | 1 | $1,125,000 | Login to View | 1 | 1 | 2023 | 911 sqft | N/A |
| 22 hours ago | 2206 4485 Skyline Drive |
2 | 2 | 1 | $929,000 | Login to View | 1 | 1 | 2017 | 849 sqft | N/A |
| 22 hours ago | 4507 1955 Alpha Way |
2 | 2 | 1 | $849,000 | Login to View | 1 | 1 | 2021 | 763 sqft | N/A |
Frequently Asked Questions About 1705 - 4353 Halifax Street
What year was this home built in?
How long has this property been listed for?
Is there a basement in this home?
Disclaimer: Listing data is based in whole or in part on data generated by the Real Estate Board of Greater Vancouver and Fraser Valley Real Estate Board which assumes no responsibility for its accuracy. - The advertising on this website is provided on behalf of the BC Condos & Homes Team - Re/Max Crest Realty, 300 - 1195 W Broadway, Vancouver, BC
