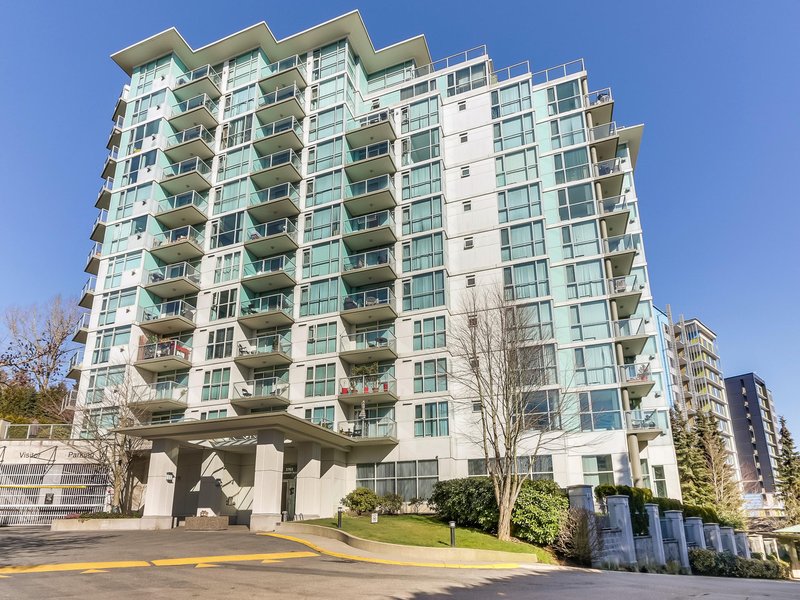1202 - 2763 Chandlery Place, Vancouver, V5S 4V4
2 Bed, 1 Bath Condo FOR SALE in South Marine MLS: R2995337
Details
Description
Step into this beautiful and cozy sub-penthouse unit at River Dance, perfectly tucked away from the busy streets yet close to everything you need. Enjoy breathtaking river views right from your home, and a serene setting just steps from the waterfront. This spacious 1-bedroom plus an over size den that can be used for a 2nd bedroom plus a flex room, features an open layout and plenty of natural light. River Dance offers great amenities including a bike room, fitness center, amenity room, garden plots, and even a doggy play area Best of all, you’re across the street from Riverfront Park, with a playground, tennis courts, basketball courts. Only two blocks from the exciting and growing River District Town Centre, which plans to include an elementary school, community garden and lots more.

Strata ByLaws
Open House
Come see 1202 - 2763 Chandlery Place in person during the following open house times or schedule a private appointment by contacting us.
History
Mortgage
| Downpayment | |
| Rental Income | |
| Monthly Mortgage Payment | |
| Effective Monthly Mortgage Payment | |
| Qualification Monthly Payment | |
| Interest Rate | |
| Qualification Interest Rate | |
| Income Required | |
| Qualification Annual Income Required | |
| CMHC Fees | |
| Amortization Period |
Mortgages can be confusing. Got Questions? Call us 604-330-3784
Amenities
Features
Site Influences
Property Information
| MLS® # | R2995337 |
| Property Type | Apartment |
| Dwelling Type | Apartment Unit |
| Home Style | Multi Family,Residential Attached |
| Year Built | 1999 |
| Parking | Underground,Rear Access |
| Tax | $1,725 in 2024 |
| Strata No | LMS4074 |
| Postal Code | V5S 4V4 |
| Strata Fees | $474 |
| Address | 1202 - 2763 Chandlery Place |
| Subarea | South Marine |
| City | Vancouver |
| Listed By | Oakwyn Realty Ltd. |
Floor Area (sq. ft.)
| Main Floor | 618 |
| Above | 618 |
| Total | 618 |
Location
| Date | Address | Bed | Bath | Kitchen | Asking Price | $/Sqft | DOM | Levels | Built | Living Area | Lot Size |
|---|---|---|---|---|---|---|---|---|---|---|---|
| 13 hours ago | 3170 Pierview Crescent |
4 | 3 | 1 | $1,449,900 | Login to View | 0 | 3 | 2012 | 1,560 sqft | N/A |
| 13 hours ago | 1304 3438 Sawmill Crescent |
1 | 1 | 1 | $639,000 | Login to View | 0 | 1 | 2022 | 568 sqft | N/A |
| 1 day ago | 207 8450 Jellicoe Street |
1 | 1 | 1 | $499,800 | Login to View | 1 | 0 | 1994 | 709 sqft | N/A |
| 1 day ago | 609 3451 Sawmill Crescent |
2 | 2 | 1 | $749,999 | Login to View | 1 | 5 | 2020 | 732 sqft | N/A |
| 1 day ago | Ph1 2763 Chandlery Place |
2 | 2 | 1 | $769,800 | Login to View | 1 | 2 | 2000 | 1,052 sqft | N/A |
| 1 day ago | 502 8570 Rivergrass Drive |
3 | 2 | 1 | $988,000 | Login to View | 1 | 1 | 2019 | 1,055 sqft | N/A |
| 1 day ago | 311 1990 E Kent Avenue South |
2 | 2 | 1 | $789,000 | Login to View | 1 | 1 | 1994 | 1,083 sqft | N/A |
| 1 day ago | 503 3263 Pierview Crescent |
2 | 2 | 1 | $819,000 | Login to View | 1 | 1 | 2017 | 926 sqft | N/A |
| 1 day ago | 903 3581 E Kent N Avenue |
2 | 2 | 1 | $825,000 | Login to View | 1 | 1 | 2020 | 885 sqft | N/A |
| 1 day ago | 309 3588 Sawmill Crescent |
2 | 2 | 1 | $764,900 | Login to View | 2 | 1 | 2019 | 773 sqft | N/A |
Frequently Asked Questions About 1202 - 2763 Chandlery Place
What year was this home built in?
How long has this property been listed for?
Is there a basement in this home?
Is there an open house scheduled?
Disclaimer: Listing data is based in whole or in part on data generated by the Real Estate Board of Greater Vancouver and Fraser Valley Real Estate Board which assumes no responsibility for its accuracy. - The advertising on this website is provided on behalf of the BC Condos & Homes Team - Re/Max Crest Realty, 300 - 1195 W Broadway, Vancouver, BC






































































































