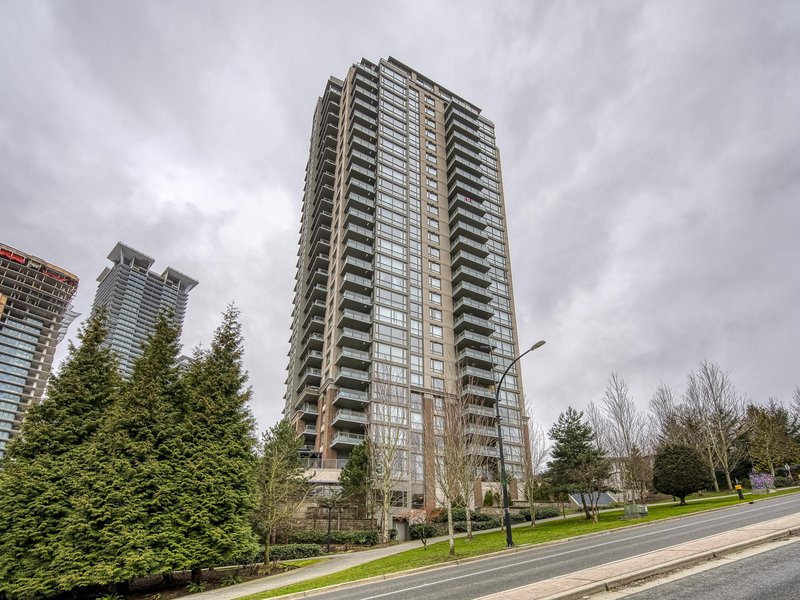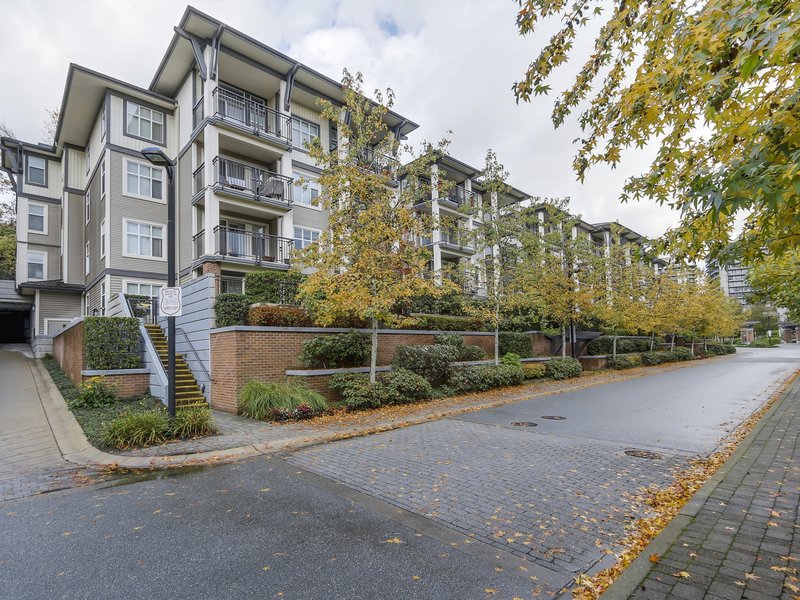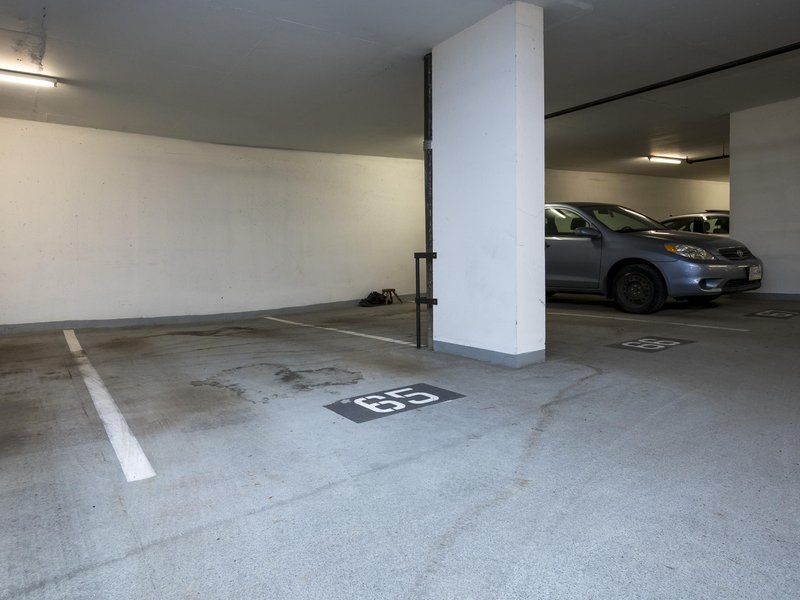606 - 4888 Brentwood Drive, Burnaby, V5C 0C6
2 Bed, 2 Bath Condo FOR SALE in Brentwood Park MLS: R2995063
Details
Description
Welcome to Fitzgerald at Brentwood Gate by Ledingham McAllister. This extensively updated 2-bed, 2-bath home offers a bright and airy layout with NE and SE exposure, bringing in lush greenery and stunning city views from your balcony. The open-concept living and dining areas create a warm, inviting space perfect for relaxing and entertaining. Modern kitchen features updates cabinetry and a striking waterfall countertop. Thoughtful storage solutions are integrated throughout. Beautiful hardwood flooring extends across living, dining, kitchen and bathrooms. Amenities include a gym, club lounge, bike storage and hot tub. Unbeatable location just steps to The Amazing Brentwood for shopping, dining and entertainment. Steps to Brentwood Skytrain Station for easy access across Vancouver.

Strata ByLaws
Mortgage
| Downpayment | |
| Rental Income | |
| Monthly Mortgage Payment | |
| Effective Monthly Mortgage Payment | |
| Qualification Monthly Payment | |
| Interest Rate | |
| Qualification Interest Rate | |
| Income Required | |
| Qualification Annual Income Required | |
| CMHC Fees | |
| Amortization Period |
Mortgages can be confusing. Got Questions? Call us 604-330-3784
Amenities
Features
Site Influences
Property Information
| MLS® # | R2995063 |
| Property Type | Apartment |
| Dwelling Type | Apartment Unit |
| Home Style | Multi Family,Residential Attached |
| Kitchens | 1 |
| Year Built | 2008 |
| Parking | Underground,Other,Guest,Rear Access,Garage Door Opener |
| Tax | $2,301 in 2024 |
| Strata No | BCS2711 |
| Postal Code | V5C 0C6 |
| Complex Name | Fitzgerald |
| Strata Fees | $500 |
| Address | 606 - 4888 Brentwood Drive |
| Subarea | Brentwood Park |
| City | Burnaby |
| Listed By | RE/MAX Crest Realty |
Floor Area (sq. ft.)
| Main Floor | 906 |
| Above | 906 |
| Total | 906 |
Location
| Date | Address | Bed | Bath | Kitchen | Asking Price | $/Sqft | DOM | Levels | Built | Living Area | Lot Size |
|---|---|---|---|---|---|---|---|---|---|---|---|
| 04/28/2025 | This Property | 2 | 2 | 1 | $722,500 | Login to View | 48 | 1 | 2008 | 906 sqft | N/A |
| 12/20/2024 | 218 4833 Brentwood Drive |
2 | 2 | 1 | $698,000 | Login to View | 177 | 1 | 2008 | 789 sqft | N/A |
| 02/18/2025 | 1308 2351 Beta Avenue |
2 | 2 | 1 | $699,000 | Login to View | 117 | 1 | 2021 | 751 sqft | N/A |
| 04/22/2025 | 2003 2289 Yukon Crescent |
2 | 2 | 1 | $725,000 | Login to View | 54 | 1 | 2008 | 822 sqft | N/A |
| 05/12/2025 | 1608 4178 Dawson Street |
2 | 2 | 1 | $719,000 | Login to View | 34 | 1 | 2006 | 886 sqft | N/A |
| 05/13/2025 | 410 4723 Dawson Street |
2 | 2 | 1 | $729,000 | Login to View | 33 | 1 | 2007 | 854 sqft | N/A |
| 05/26/2025 | 1601 1955 Alpha Way |
2 | 2 | 1 | $729,000 | Login to View | 20 | 1 | 2020 | 733 sqft | N/A |
| 05/29/2025 | 1703 2289 Yukon Crescent |
2 | 2 | 1 | $699,000 | Login to View | 17 | 1 | 2008 | 821 sqft | N/A |
| 06/02/2025 | 707 2425 Alpha Avenue |
2 | 2 | 1 | $699,000 | Login to View | 13 | 1 | 2024 | 786 sqft | N/A |
| 06/10/2025 | 1902 4888 Brentwood Drive |
2 | 2 | 1 | $699,000 | Login to View | 5 | 1 | 2008 | 931 sqft | N/A |
| Date | Address | Bed | Bath | Kitchen | Asking Price | $/Sqft | DOM | Levels | Built | Living Area | Lot Size |
|---|---|---|---|---|---|---|---|---|---|---|---|
| 2 days ago | 104 4728 Brentwood Drive |
2 | 2 | 1 | $738,000 | Login to View | 2 | 1 | 2009 | 930 sqft | N/A |
| 3 days ago | 2028 Springer Avenue |
4 | 4 | 1 | $1,398,800 | Login to View | 3 | 3 | 1975 | 2,111 sqft | N/A |
| 3 days ago | 205 1768 Gilmore Avenue |
2 | 2 | 1 | $778,000 | Login to View | 3 | 1 | 2019 | 825 sqft | N/A |
| 3 days ago | 405 4400 Buchanan Street |
1 | 1 | 1 | $689,000 | Login to View | 3 | 1 | 2010 | 833 sqft | N/A |
| 3 days ago | 5610 2108 Gilmore Avenue |
3 | 2 | 1 | $1,588,888 | Login to View | 3 | 1 | 2025 | 1,101 sqft | N/A |
| 3 days ago | 1501 4182 Dawson Street |
1 | 1 | 1 | $584,999 | Login to View | 4 | 0 | 2007 | 634 sqft | N/A |
| 4 days ago | 412 2188 Madison Avenue |
3 | 2 | 1 | $1,118,800 | Login to View | 4 | 1 | 2018 | 1,318 sqft | N/A |
| 4 days ago | 1204 2288 Alpha Avenue |
3 | 2 | 1 | $899,000 | Login to View | 4 | 5 | 2021 | 1,090 sqft | N/A |
| 4 days ago | 1205 4250 Dawson Street |
1 | 1 | 1 | $595,000 | Login to View | 4 | 1 | 2008 | 651 sqft | N/A |
| 4 days ago | 703 2041 Bellwood Avenue |
1 | 1 | 1 | $448,000 | Login to View | 4 | 1 | 1983 | 702 sqft | N/A |
Frequently Asked Questions About 606 - 4888 Brentwood Drive
What year was this home built in?
How long has this property been listed for?
Is there a basement in this home?
Disclaimer: Listing data is based in whole or in part on data generated by the Real Estate Board of Greater Vancouver and Fraser Valley Real Estate Board which assumes no responsibility for its accuracy. - The advertising on this website is provided on behalf of the BC Condos & Homes Team - Re/Max Crest Realty, 300 - 1195 W Broadway, Vancouver, BC



































































































































