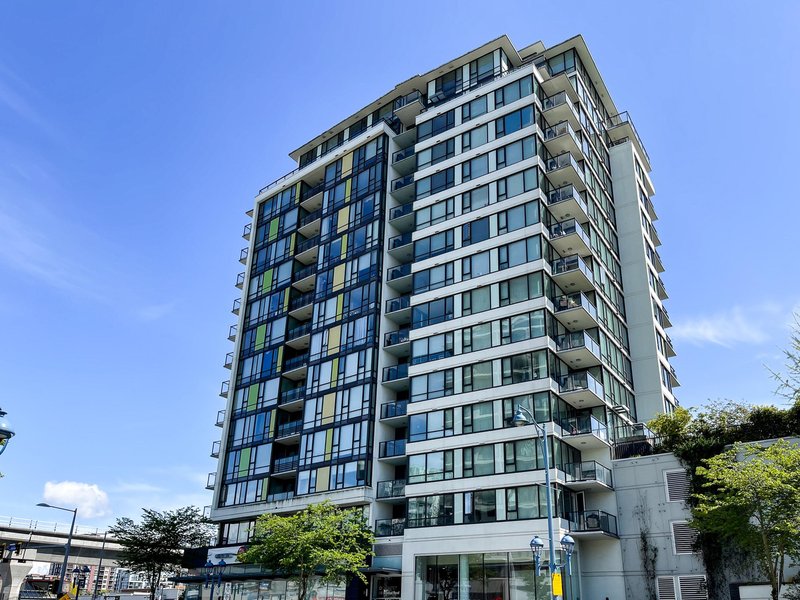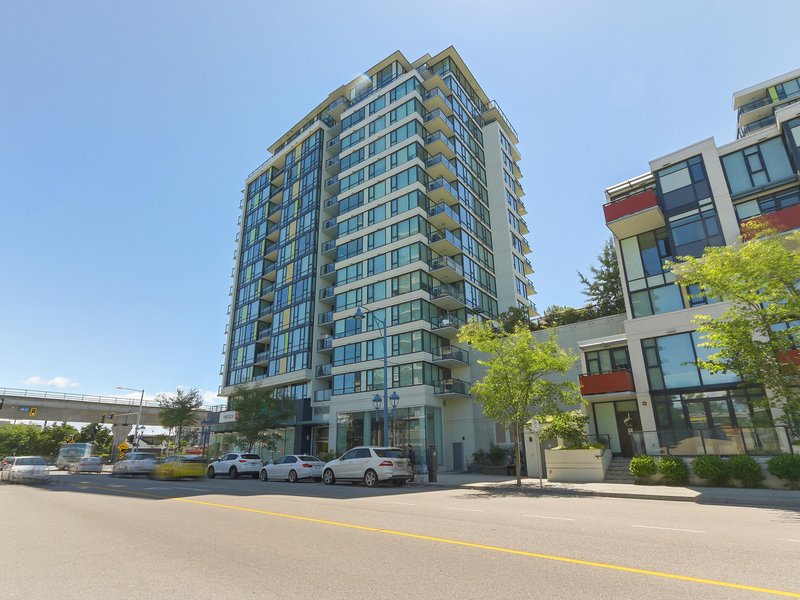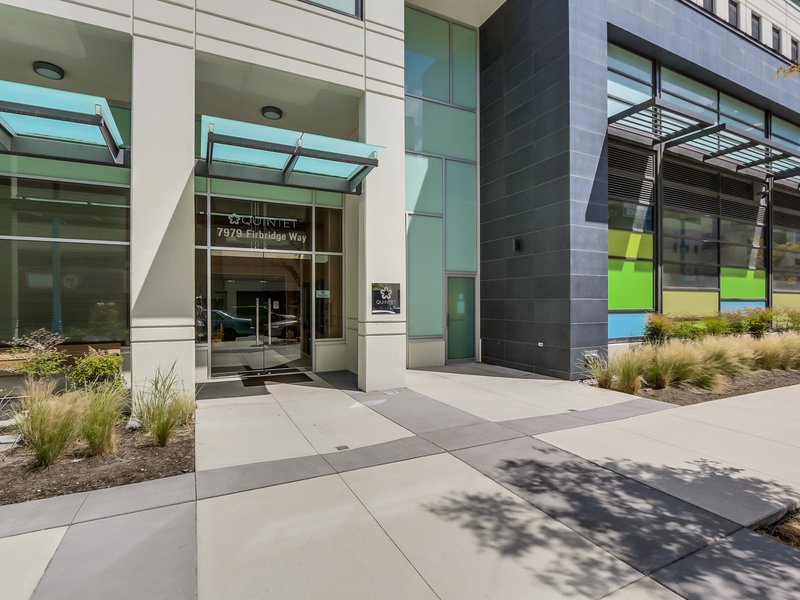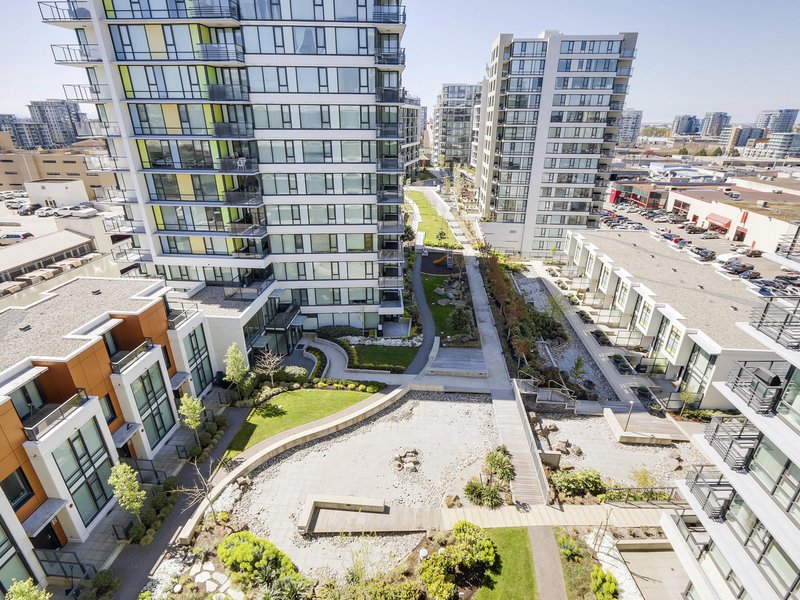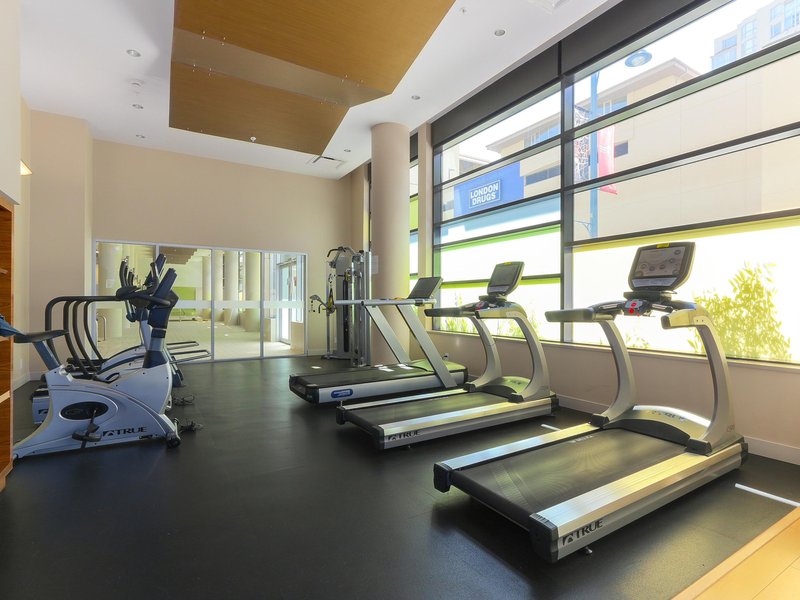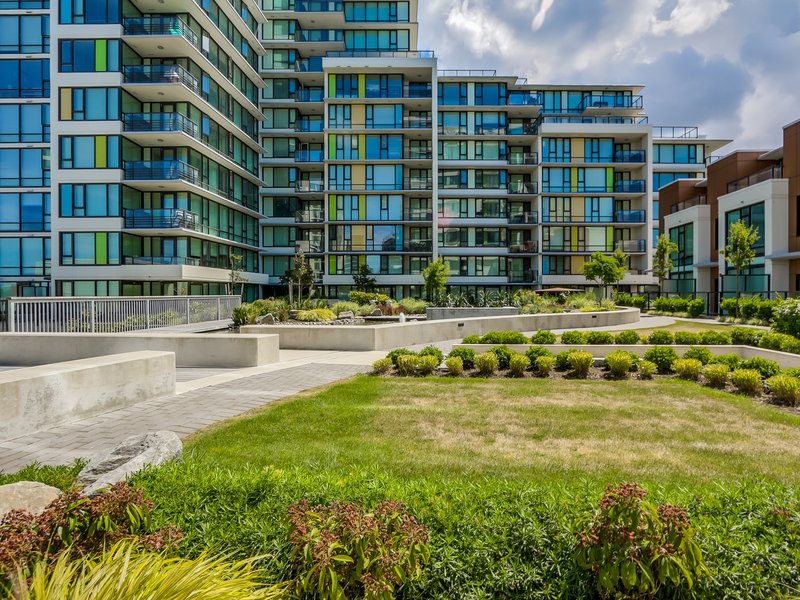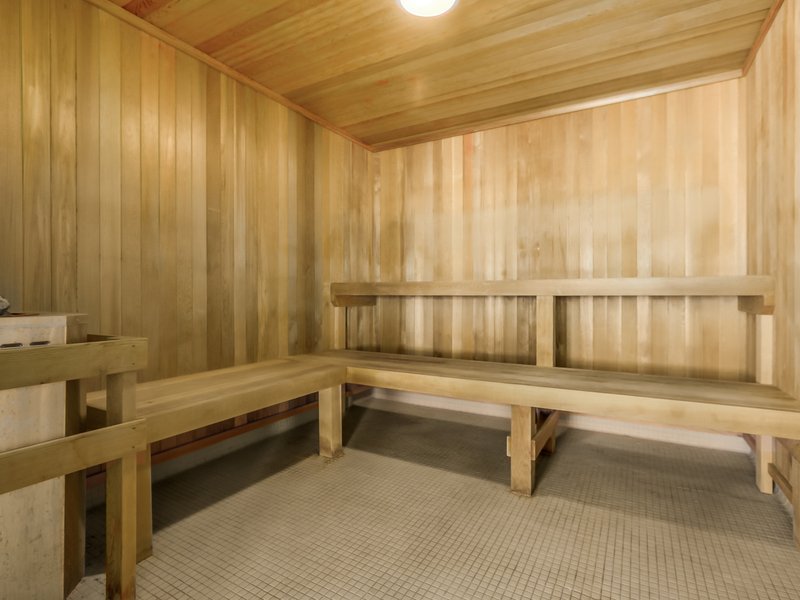1801 - 7979 Firbridge Way, Richmond, V6X 0K7
2 Bed, 2 Bath Condo FOR SALE in Brighouse MLS: R2994855
Details
Description
Nestled in one of Richmond’s most vibrant neighbourhoods - between Richmond and Lansdowne Centres, this residence enjoys convenient access to the city’s best amenities, including London Drugs, PriceSmart Foods, and an array of eatery options just steps away. The thoughtful 1,256 sqft layout design features 2 generously sized bedrooms and auxiliary bathroom & ensuite, positioned on opposite sides of the home for optimal privacy, connected by a sunlit, airy living space. Year-around comfort with air conditioning. An exuberant lifestyle awaits on the 284 sqft private rooftop terrace - the prefect urban oasis with panoramic North Shore Mountain views for sky spotting. Book your private showing today!

Strata ByLaws
Mortgage
| Downpayment | |
| Rental Income | |
| Monthly Mortgage Payment | |
| Effective Monthly Mortgage Payment | |
| Qualification Monthly Payment | |
| Interest Rate | |
| Qualification Interest Rate | |
| Income Required | |
| Qualification Annual Income Required | |
| CMHC Fees | |
| Amortization Period |
Mortgages can be confusing. Got Questions? Call us 604-330-3784
Amenities
Features
Site Influences
Property Information
| MLS® # | R2994855 |
| Property Type | Apartment |
| Dwelling Type | Apartment Unit |
| Home Style | Multi Family,Residential Attached |
| Kitchens | 1 |
| Year Built | 2013 |
| Parking | Garage Under Building,Side Access |
| Tax | $3,345 in 2024 |
| Strata No | EPS1653 |
| Postal Code | V6X 0K7 |
| Strata Fees | $697 |
| Address | 1801 - 7979 Firbridge Way |
| Subarea | Brighouse |
| City | Richmond |
| Listed By | Magsen Realty Inc. |
Floor Area (sq. ft.)
| Main Floor | 1,076 |
| Above | 1,256 |
| Total | 1,256 |
Location
| Date | Address | Bed | Bath | Kitchen | Asking Price | $/Sqft | DOM | Levels | Built | Living Area | Lot Size |
|---|---|---|---|---|---|---|---|---|---|---|---|
| 04/28/2025 | This Property | 2 | 2 | 1 | $1,249,800 | Login to View | 48 | 2 | 2013 | 1,256 sqft | N/A |
| 02/03/2025 | 904 5171 Brighouse Way |
2 | 2 | 1 | $1,230,000 | Login to View | 132 | 1 | 2013 | 1,285 sqft | N/A |
| 02/28/2025 | 901 6688 Pearson Way |
2 | 2 | 1 | $1,248,000 | Login to View | 107 | 1 | 2021 | 1,020 sqft | N/A |
| 03/04/2025 | 410 6855 Pearson Way |
2 | 2 | 1 | $1,260,000 | Login to View | 103 | 1 | 2023 | 975 sqft | N/A |
| 05/06/2025 | Ph2 7988 Ackroyd Road |
2 | 2 | 1 | $1,249,000 | Login to View | 40 | 2 | 2013 | 1,257 sqft | N/A |
| 05/12/2025 | 601 6688 Pearson Way |
2 | 2 | 1 | $1,238,000 | Login to View | 34 | 1 | 2021 | 1,020 sqft | N/A |
| 06/09/2025 | 401 6688 Pearson Way |
2 | 2 | 1 | $1,228,000 | Login to View | 6 | 1 | 2021 | 1,020 sqft | N/A |
| Date | Address | Bed | Bath | Kitchen | Asking Price | $/Sqft | DOM | Levels | Built | Living Area | Lot Size |
|---|---|---|---|---|---|---|---|---|---|---|---|
| 1 day ago | 1107 6320 No. 3 Road |
2 | 2 | 1 | $988,300 | Login to View | 2 | 5 | 2022 | 819 sqft | N/A |
| 1 day ago | 1710 6068 No. 3 Road |
2 | 2 | 1 | $729,000 | Login to View | 2 | 1 | 2007 | 802 sqft | N/A |
| 1 day ago | 407 6633 Pearson Way |
3 | 3 | 1 | $1,499,000 | Login to View | 2 | 1 | 2018 | 1,399 sqft | N/A |
| 1 day ago | 2201 5113 Garden City Road |
1 | 1 | 1 | $599,000 | Login to View | 3 | 1 | 2004 | 654 sqft | N/A |
| 2 days ago | 119 6828 Eckersley Road |
2 | 2 | 2 | $659,900 | Login to View | 3 | 1 | 2012 | 844 sqft | N/A |
| 2 days ago | 509 6651 Minoru Boulevard |
1 | 1 | 1 | $499,900 | Login to View | 3 | 1 | 1973 | 825 sqft | N/A |
| 2 days ago | 204 8591 Westminster Highway |
1 | 1 | 1 | $469,888 | Login to View | 3 | 1 | 1982 | 728 sqft | N/A |
| 2 days ago | 1203 5580 No. 3 Road |
1 | 1 | 1 | $546,000 | Login to View | 3 | 5 | 2018 | 517 sqft | N/A |
| 1 day ago | 103 5700 Arcadia Road |
2 | 3 | 1 | $899,000 | Login to View | 4 | 2 | 1988 | 1,514 sqft | N/A |
| 2 days ago | 807 6068 No. 3 Road |
2 | 2 | 1 | $759,000 | Login to View | 4 | 1 | 2007 | 950 sqft | N/A |
Frequently Asked Questions About 1801 - 7979 Firbridge Way
What year was this home built in?
How long has this property been listed for?
Is there a basement in this home?
Disclaimer: Listing data is based in whole or in part on data generated by the Real Estate Board of Greater Vancouver and Fraser Valley Real Estate Board which assumes no responsibility for its accuracy. - The advertising on this website is provided on behalf of the BC Condos & Homes Team - Re/Max Crest Realty, 300 - 1195 W Broadway, Vancouver, BC






























































