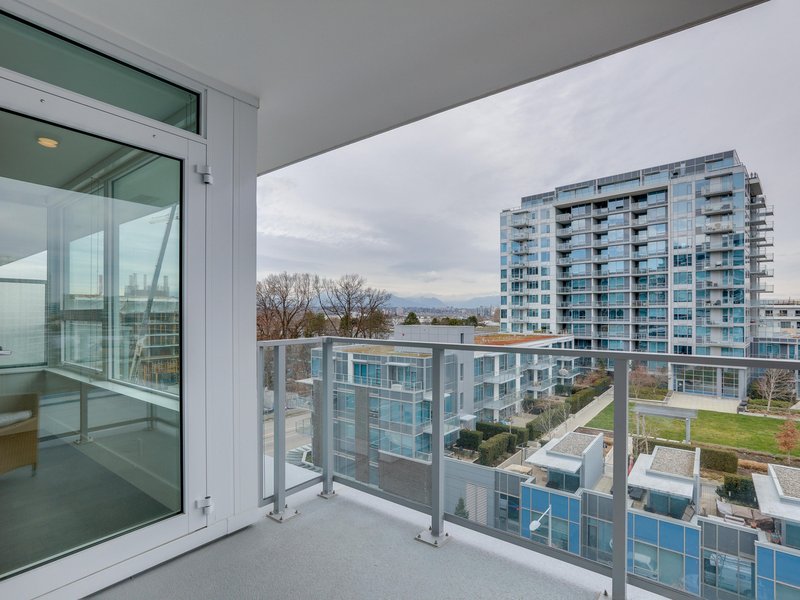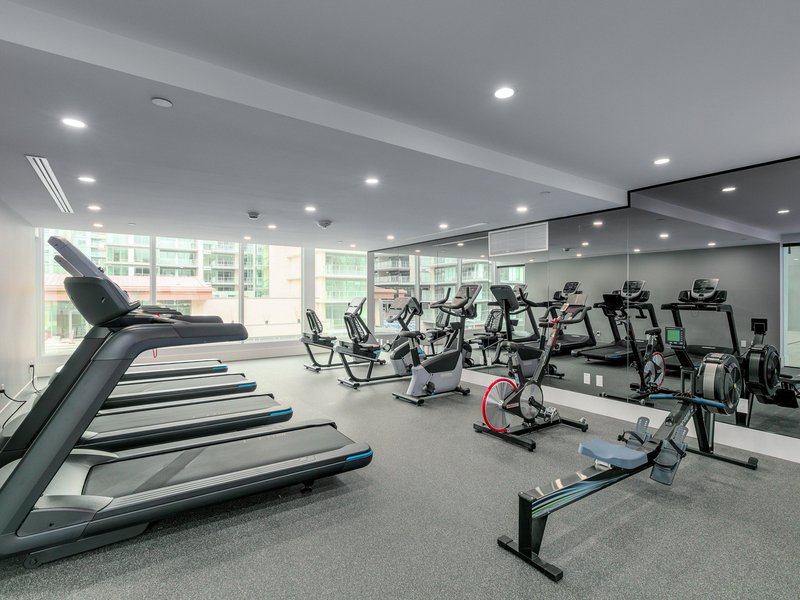403 - 6900 Pearson Way, Richmond, V7C 0C9
2 Bed, 2 Bath Condo FOR SALE in Brighouse MLS: R2992756
Details
Description
Don''t miss this one-of-a-kind 900+ sq. ft. inside corner unit—the only one in the development! Featuring 2 beds, 2 baths, and a massive 600 sq. ft. enclosed private wrap-around patio with direct access to the inner courtyard & resort-style amenities. Built by renowned Intercrop, this 4-year-young concrete high-rise boasts upgraded laminate floors, air conditioning, Bosch appliances, extra cabinetry, and an oversized laundry room. Prime location across from the Richmond Oval, steps to T&T, Shoppers, dining, and more. Includes 24/7 concierge, 1 EV parking & 1 locker. Book your private showing today!

Strata ByLaws
Open House
Come see 403 - 6900 Pearson Way in person during the following open house times or schedule a private appointment by contacting us.
History
Mortgage
| Downpayment | |
| Rental Income | |
| Monthly Mortgage Payment | |
| Effective Monthly Mortgage Payment | |
| Qualification Monthly Payment | |
| Interest Rate | |
| Qualification Interest Rate | |
| Income Required | |
| Qualification Annual Income Required | |
| CMHC Fees | |
| Amortization Period |
Mortgages can be confusing. Got Questions? Call us 604-330-3784
Amenities
Features
Site Influences
Property Information
| MLS® # | R2992756 |
| Property Type | Apartment |
| Dwelling Type | Apartment Unit |
| Home Style | Multi Family,Residential Attached |
| Kitchens | Login to View |
| Year Built | 2020 |
| Parking | Garage Single |
| Tax | $2,779 in 2024 |
| Strata No | EPS5391 |
| Postal Code | V7C 0C9 |
| Complex Name | River Park Place 2 |
| Strata Fees | $695 |
| Address | 403 - 6900 Pearson Way |
| Subarea | Brighouse |
| City | Richmond |
| Listed By | eXp Realty |
Floor Area (sq. ft.)
| Main Floor | 903 |
| Above | 903 |
| Total | 903 |
Location
| Date | Address | Bed | Bath | Kitchen | Asking Price | $/Sqft | DOM | Levels | Built | Living Area | Lot Size |
|---|---|---|---|---|---|---|---|---|---|---|---|
| 04/22/2025 | This Property | 2 | 2 | 1 | $998,800 | Login to View | 9 | 1 | 2020 | 903 sqft | N/A |
| 11/06/2024 | 1003 6655 Buswell Street |
2 | 2 | 1 | $985,900 | Login to View | 176 | 1 | 2024 | 857 sqft | N/A |
| 04/04/2025 | 1507 6328 No. 3 Road |
2 | 2 | 1 | $999,900 | Login to View | 27 | 1 | 2022 | 911 sqft | N/A |
| 01/05/2025 | 317 8133 Cook Road |
2 | 2 | 1 | $1,017,000 | Login to View | 116 | 1 | 2022 | 901 sqft | N/A |
| 12/12/2023 | 905 6833 Buswell Street |
2 | 2 | 1 | $975,800 | Login to View | 506 | 1 | 2022 | 921 sqft | N/A |
| 04/11/2025 | 738 6808 Minoru Boulevard |
2 | 2 | 1 | $985,000 | Login to View | 20 | 1 | 2025 | 795 sqft | N/A |
| 04/17/2024 | 906 6833 Buswell Street |
2 | 2 | 1 | $994,800 | Login to View | 379 | 1 | 2022 | 947 sqft | N/A |
| 03/17/2025 | 602 6900 Pearson Way |
2 | 2 | 1 | $999,000 | Login to View | 45 | 1 | 2020 | 980 sqft | N/A |
| 04/28/2025 | 1103 6788 Minoru Boulevard |
2 | 2 | 1 | $999,000 | Login to View | 3 | 1 | 2025 | 839 sqft | N/A |
| 06/25/2024 | 1106 6833 Buswell Street |
2 | 2 | 0 | $1,013,800 | Login to View | 310 | 1 | 2022 | 941 sqft | N/A |
| 11/18/2024 | 806 6180 Cooney Road |
2 | 2 | 1 | $998,000 | Login to View | 164 | 1 | 2015 | 1,068 sqft | N/A |
| Date | Address | Bed | Bath | Kitchen | Asking Price | $/Sqft | DOM | Levels | Built | Living Area | Lot Size |
|---|---|---|---|---|---|---|---|---|---|---|---|
| 3 hours ago | 517 5399 Cedarbridge Way |
2 | 2 | 1 | $756,800 | Login to View | 0 | 5 | 2015 | 946 sqft | N/A |
| 3 hours ago | 712 6855 Pearson Way |
1 | 1 | 1 | $798,000 | Login to View | 0 | 1 | 2023 | 604 sqft | N/A |
| 7 hours ago | 205 6811 Pearson Way |
1 | 1 | 1 | $699,000 | Login to View | 0 | 1 | 2023 | 614 sqft | N/A |
| 10 hours ago | 1202 7488 Lansdowne Road |
2 | 2 | 1 | $879,000 | Login to View | 0 | 1 | 2017 | 833 sqft | N/A |
| 10 hours ago | 401 6633 Pearson Way |
3 | 3 | 1 | $2,888,000 | Login to View | 0 | 1 | 2018 | 1,886 sqft | N/A |
| 10 hours ago | 606 6080 Minoru Boulevard |
1 | 1 | 1 | $529,000 | Login to View | 0 | 1 | 1997 | 654 sqft | N/A |
| 22 hours ago | 906 8297 Saba Road |
1 | 1 | 1 | $479,900 | Login to View | 1 | 1 | 1996 | 602 sqft | N/A |
| 1 day ago | 910 8280 Lansdowne Road |
2 | 2 | 1 | $668,000 | Login to View | 1 | 1 | 2008 | 716 sqft | N/A |
| 1 day ago | 602 7995 Westminster Highway |
2 | 2 | 0 | $699,000 | Login to View | 1 | 6 | 1994 | 929 sqft | N/A |
| 1 day ago | 207 5399 Cedarbridge Way |
2 | 2 | 1 | $749,900 | Login to View | 1 | 1 | 2015 | 950 sqft | N/A |
Frequently Asked Questions About 403 - 6900 Pearson Way
What year was this home built in?
How long has this property been listed for?
Is there a basement in this home?
Is there an open house scheduled?
Disclaimer: Listing data is based in whole or in part on data generated by the Real Estate Board of Greater Vancouver and Fraser Valley Real Estate Board which assumes no responsibility for its accuracy. - The advertising on this website is provided on behalf of the BC Condos & Homes Team - Re/Max Crest Realty, 300 - 1195 W Broadway, Vancouver, BC






























































































































