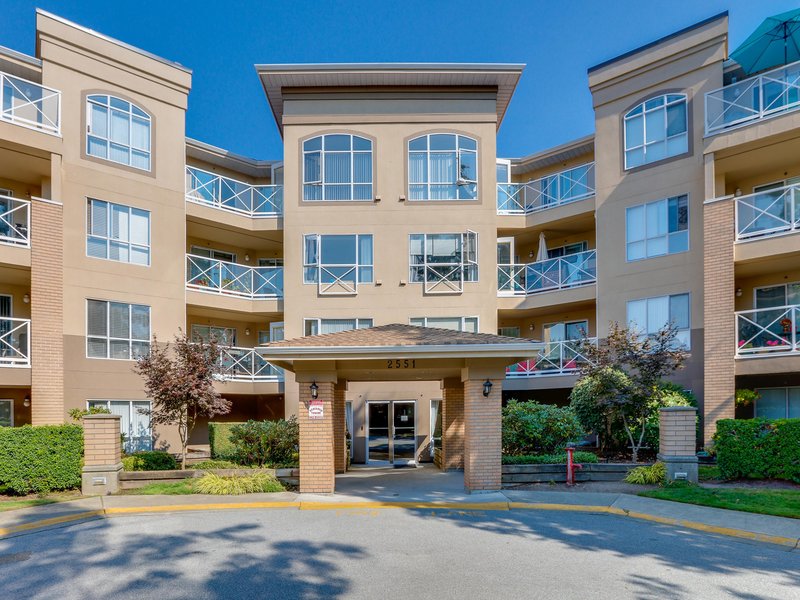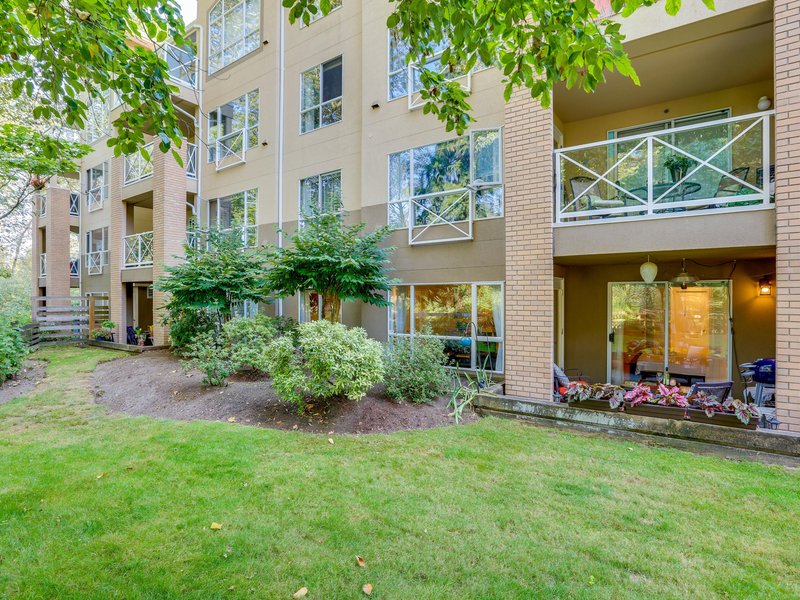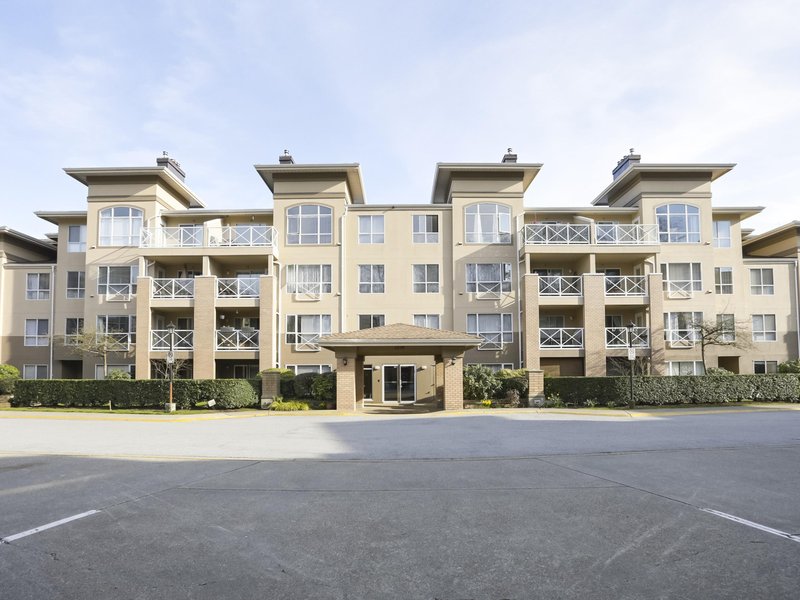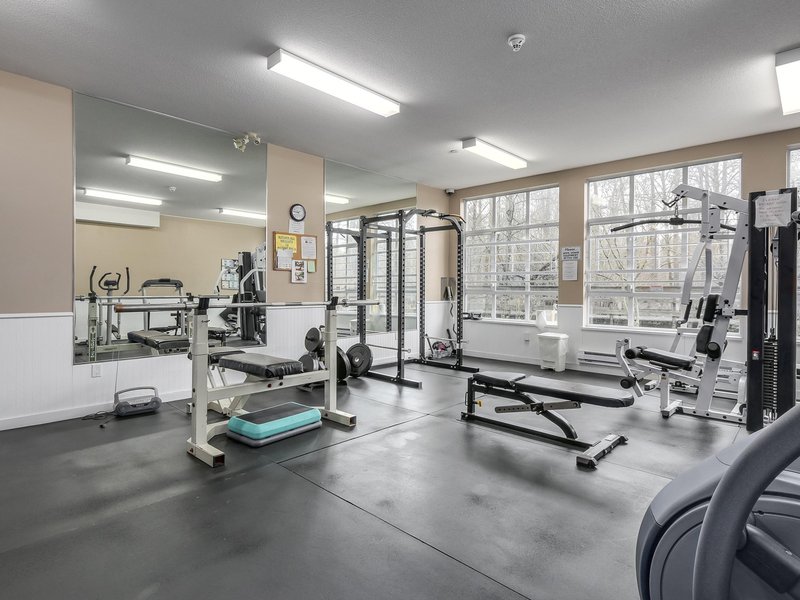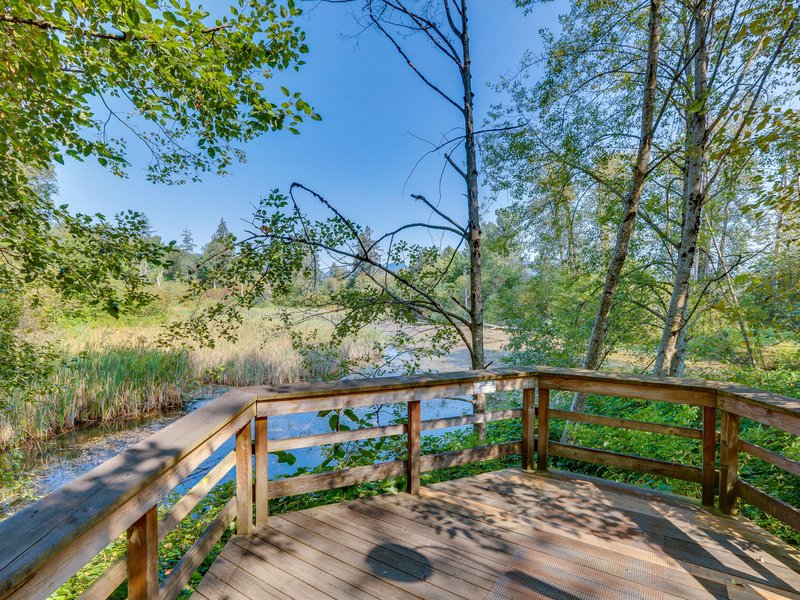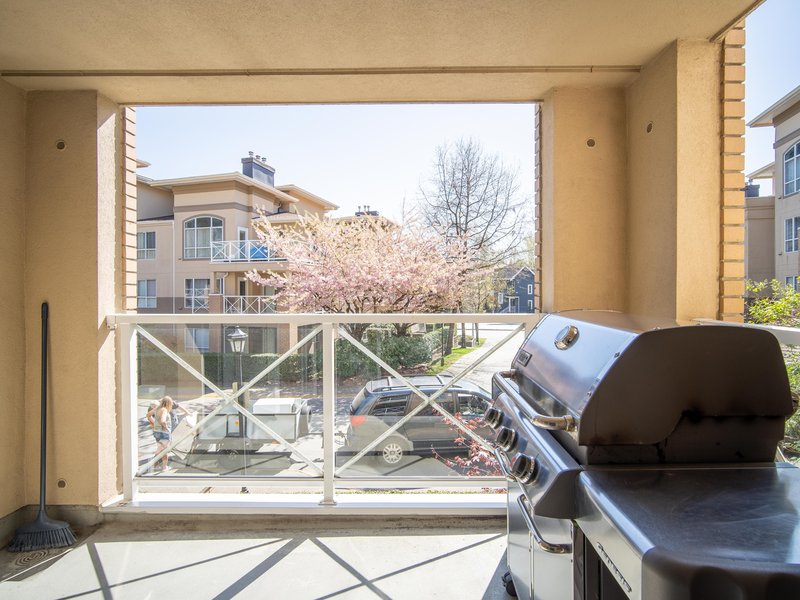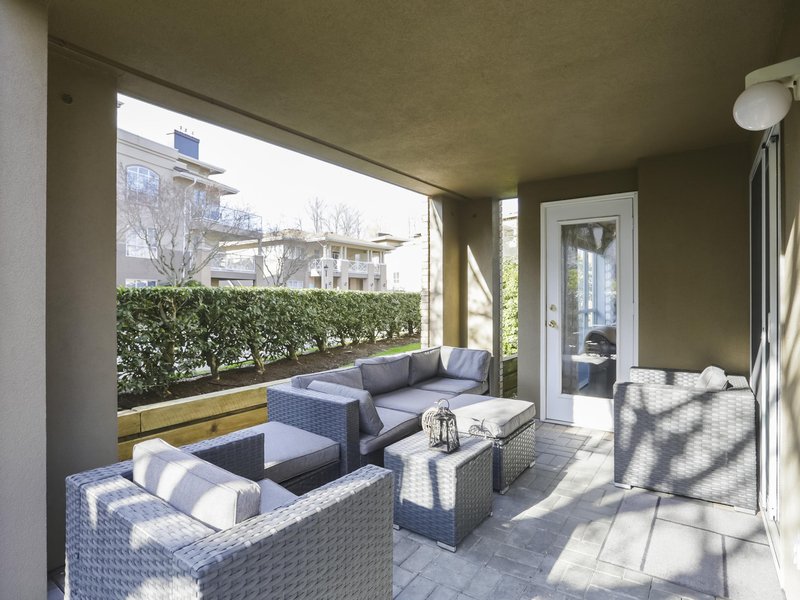119 - 2551 Parkview Lane, Port Coquitlam, V3C 6J8
1 Bed, 1 Bath Condo FOR SALE in Central Pt Coquitlam MLS: R2992625
Details
Description
Welcome FIRST TIME BUYERS to this stunning ground floor one-bedroom unit! Step into spacious living with the open concept design highlighted by the kitchen that seamlessly connects to the formal dining area. Enjoy the modern touch of newer wide plank laminate flooring and upgraded bathroom fixtures. This unit boasts convenience with new washer/dryer and stainless-steel appliances. The huge master suite features a cheater door to the main bathroom. Step outside to the southern exposed covered patio for outdoor relaxation. Amenities include exercise room, sauna, hobby room and party room. Close to the mall, Sky train station, cafés, restaurants, and Westwood Elementary. Don''t miss out on this inviting home offering both comfort and style!

Strata ByLaws
History
Mortgage
| Downpayment | |
| Rental Income | |
| Monthly Mortgage Payment | |
| Effective Monthly Mortgage Payment | |
| Qualification Monthly Payment | |
| Interest Rate | |
| Qualification Interest Rate | |
| Income Required | |
| Qualification Annual Income Required | |
| CMHC Fees | |
| Amortization Period |
Mortgages can be confusing. Got Questions? Call us 604-330-3784
Amenities
Features
Site Influences
Property Information
| MLS® # | R2992625 |
| Property Type | Apartment |
| Dwelling Type | Apartment Unit |
| Home Style | Multi Family,Residential Attached |
| Kitchens | 1 |
| Year Built | 1995 |
| Parking | Underground,Front Access,Garage Door Opener |
| Tax | $1,495 in 2023 |
| Strata No | LMS1856 |
| Postal Code | V3C 6J8 |
| Complex Name | The Crescent |
| Strata Fees | $380 |
| Address | 119 - 2551 Parkview Lane |
| Subarea | Central PT Coquitlam |
| City | Port Coquitlam |
| Listed By | Royal LePage - Wolstencroft |
Floor Area (sq. ft.)
| Main Floor | 735 |
| Above | 735 |
| Total | 735 |
Location
| Date | Address | Bed | Bath | Kitchen | Asking Price | $/Sqft | DOM | Levels | Built | Living Area | Lot Size |
|---|---|---|---|---|---|---|---|---|---|---|---|
| 04/22/2025 | This Property | 1 | 1 | 1 | $449,900 | Login to View | 53 | 0 | 1995 | 735 sqft | N/A |
| 04/11/2025 | 3218 2180 Kelly Avenue |
1 | 1 | 1 | $469,900 | Login to View | 64 | 1 | 2022 | 521 sqft | N/A |
| 04/14/2025 | 407 2382 Atkins Avenue |
1 | 1 | 1 | $450,000 | Login to View | 61 | 1 | 2019 | 535 sqft | N/A |
| 05/06/2025 | 104 2228 Welcher Avenue |
1 | 1 | 1 | $455,000 | Login to View | 39 | 1 | 2009 | 616 sqft | N/A |
| 05/22/2025 | 111 2401 Hawthorne Avenue |
1 | 1 | 1 | $442,000 | Login to View | 23 | 0 | 1992 | 616 sqft | N/A |
| 05/27/2025 | 113 2429 Hawthorne Avenue |
1 | 1 | 1 | $458,000 | Login to View | 18 | 1 | 1992 | 602 sqft | N/A |
| 06/03/2025 | 211 2485 Atkins Avenue |
1 | 1 | 1 | $438,000 | Login to View | 11 | 1 | 1995 | 703 sqft | N/A |
| Date | Address | Bed | Bath | Kitchen | Asking Price | $/Sqft | DOM | Levels | Built | Living Area | Lot Size |
|---|---|---|---|---|---|---|---|---|---|---|---|
| 23 hours ago | 212 2678 Dixon Street |
2 | 1 | 1 | $548,000 | Login to View | 1 | 1 | 1996 | 885 sqft | N/A |
| 1 day ago | 303 2615 Jane Street |
2 | 1 | 1 | $499,900 | Login to View | 1 | 1 | 1994 | 878 sqft | N/A |
| 2 days ago | 407 2439 Wilson Avenue |
2 | 2 | 1 | $624,900 | Login to View | 2 | 1 | 1993 | 1,110 sqft | N/A |
| 2 days ago | 414 2368 Marpole Avenue |
2 | 2 | 0 | $679,000 | Login to View | 3 | 1 | 2008 | 1,084 sqft | N/A |
| 2 days ago | 2015 2655 Bedford Street |
2 | 2 | 1 | $859,990 | Login to View | 3 | 3 | 2011 | 1,215 sqft | N/A |
| 3 days ago | 406 2336 Whyte Avenue |
3 | 2 | 1 | $775,500 | Login to View | 4 | 1 | 2008 | 1,160 sqft | N/A |
| 4 days ago | 106 2335 Whyte Avenue |
2 | 2 | 1 | $670,000 | Login to View | 5 | 0 | 1993 | 1,054 sqft | N/A |
| 4 days ago | 420 2477 Kelly Avenue |
2 | 2 | 1 | $714,999 | Login to View | 5 | 1 | 2008 | 1,017 sqft | N/A |
| 4 days ago | 309 2330 Shaughnessy Street |
2 | 2 | 1 | $649,500 | Login to View | 5 | 1 | 2012 | 904 sqft | N/A |
| 4 days ago | 314 2345 Rindall Avenue |
2 | 1 | 1 | $627,500 | Login to View | 5 | 1 | 2022 | 770 sqft | N/A |
Frequently Asked Questions About 119 - 2551 Parkview Lane
What year was this home built in?
How long has this property been listed for?
Is there a basement in this home?
Disclaimer: Listing data is based in whole or in part on data generated by the Real Estate Board of Greater Vancouver and Fraser Valley Real Estate Board which assumes no responsibility for its accuracy. - The advertising on this website is provided on behalf of the BC Condos & Homes Team - Re/Max Crest Realty, 300 - 1195 W Broadway, Vancouver, BC
















































































