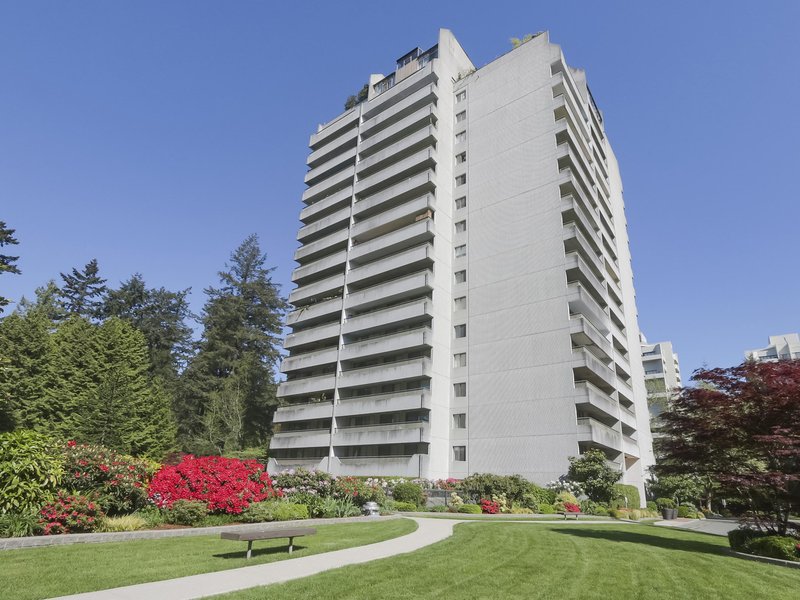1401 - 4194 Maywood Street, Burnaby, V5H 4E9
2 Bed, 1 Bath Condo FOR SALE in Metrotown MLS: R2991207
Details
Description
Elevated living with panoramic park and mountain views in Burnaby’s premier Metrotown neighbourhood. This upper floor 2 bed condo at Park Avenue Towers offers stunning views of Central Park, the mountains, and Pitch & Putt. Enjoy 2 parking stalls, locker, natural light, low strata fees (incl. heat & hot water), and timeless upgrades: updated kitchen/appliances, light wood floors, marble accents, insuite laundry & a large balcony. Incredible amenities: indoor pool, hot tub, sauna, gym, workshop, games room, squash/racquetball courts, kids’ playroom, library & rooftop deck. Walk to Metrotown, Crystal Mall, SkyTrain, tennis courts & more!

Strata ByLaws
History
Mortgage
| Downpayment | |
| Rental Income | |
| Monthly Mortgage Payment | |
| Effective Monthly Mortgage Payment | |
| Qualification Monthly Payment | |
| Interest Rate | |
| Qualification Interest Rate | |
| Income Required | |
| Qualification Annual Income Required | |
| CMHC Fees | |
| Amortization Period |
Mortgages can be confusing. Got Questions? Call us 604-330-3784
Amenities
Features
Site Influences
Property Information
| MLS® # | R2991207 |
| Property Type | Apartment |
| Dwelling Type | Apartment Unit |
| Home Style | Multi Family,Residential Attached |
| Kitchens | Login to View |
| Year Built | 1985 |
| Parking | Underground,Guest,Side Access |
| Tax | $1,760 in 2024 |
| Strata No | NWS2265 |
| Postal Code | V5H 4E9 |
| Complex Name | Park Avenue Towers |
| Strata Fees | $477 |
| Address | 1401 - 4194 Maywood Street |
| Subarea | Metrotown |
| City | Burnaby |
| Listed By | RE/MAX Select Properties |
Floor Area (sq. ft.)
| Main Floor | 923 |
| Above | 923 |
| Total | 923 |
Location
| Date | Address | Bed | Bath | Kitchen | Asking Price | $/Sqft | DOM | Levels | Built | Living Area | Lot Size |
|---|---|---|---|---|---|---|---|---|---|---|---|
| 04/15/2025 | This Property | 2 | 1 | 1 | $679,000 | Login to View | 20 | 1 | 1985 | 923 sqft | N/A |
| 12/18/2024 | 201 6540 Burlington Avenue |
2 | 1 | 1 | $689,000 | Login to View | 138 | 1 | 1983 | 1,026 sqft | N/A |
| 05/01/2025 | 1403 6540 Burlington Avenue |
2 | 1 | 1 | $688,000 | Login to View | 4 | 1 | 1983 | 1,062 sqft | N/A |
| 03/31/2025 | 103 6463 Silver Avenue |
2 | 1 | 1 | $698,900 | Login to View | 35 | 1 | 2022 | 588 sqft | N/A |
| 04/28/2025 | 604 6455 Willingdon Avenue |
2 | 1 | 1 | $699,000 | Login to View | 7 | 1 | 1983 | 959 sqft | N/A |
| Date | Address | Bed | Bath | Kitchen | Asking Price | $/Sqft | DOM | Levels | Built | Living Area | Lot Size |
|---|---|---|---|---|---|---|---|---|---|---|---|
| 1 day ago | 204 6689 Willingdon Avenue |
2 | 2 | 1 | $585,000 | Login to View | 2 | 1 | 1975 | 896 sqft | N/A |
| 2 days ago | Th1 6288 Cassie Avenue |
3 | 3 | 1 | $1,465,000 | Login to View | 3 | 3 | 2020 | 1,322 sqft | N/A |
| 3 days ago | 1403 6540 Burlington Avenue |
2 | 1 | 1 | $688,000 | Login to View | 4 | 1 | 1983 | 1,062 sqft | N/A |
| 3 days ago | 410 7339 Macpherson Avenue |
2 | 1 | 1 | $718,000 | Login to View | 4 | 1 | 2008 | 816 sqft | N/A |
| 3 days ago | 703 4360 Beresford Street |
1 | 1 | 1 | $699,000 | Login to View | 4 | 1 | 2017 | 637 sqft | N/A |
| 3 days ago | 4209 6000 Mckay Avenue |
2 | 1 | 1 | $765,000 | Login to View | 4 | 1 | 2022 | 676 sqft | N/A |
| 3 days ago | 606 6080 Mckay Avenue |
1 | 1 | 1 | $629,900 | Login to View | 4 | 1 | 2021 | 540 sqft | N/A |
| 3 days ago | 2602 6220 Mckay Avenue |
2 | 2 | 1 | $1,048,000 | Login to View | 5 | 1 | 1992 | 1,533 sqft | N/A |
| 4 days ago | 1102 4300 Mayberry Street |
2 | 2 | 1 | $649,900 | Login to View | 5 | 1 | 1978 | 946 sqft | N/A |
| 4 days ago | 4925 Sidley Street |
4 | 4 | 0 | $3,180,000 | Login to View | 5 | 2 | 1990 | 3,971 sqft | 9,098 sqft |
Frequently Asked Questions About 1401 - 4194 Maywood Street
What year was this home built in?
How long has this property been listed for?
Is there a basement in this home?
Disclaimer: Listing data is based in whole or in part on data generated by the Real Estate Board of Greater Vancouver and Fraser Valley Real Estate Board which assumes no responsibility for its accuracy. - The advertising on this website is provided on behalf of the BC Condos & Homes Team - Re/Max Crest Realty, 300 - 1195 W Broadway, Vancouver, BC















































































































