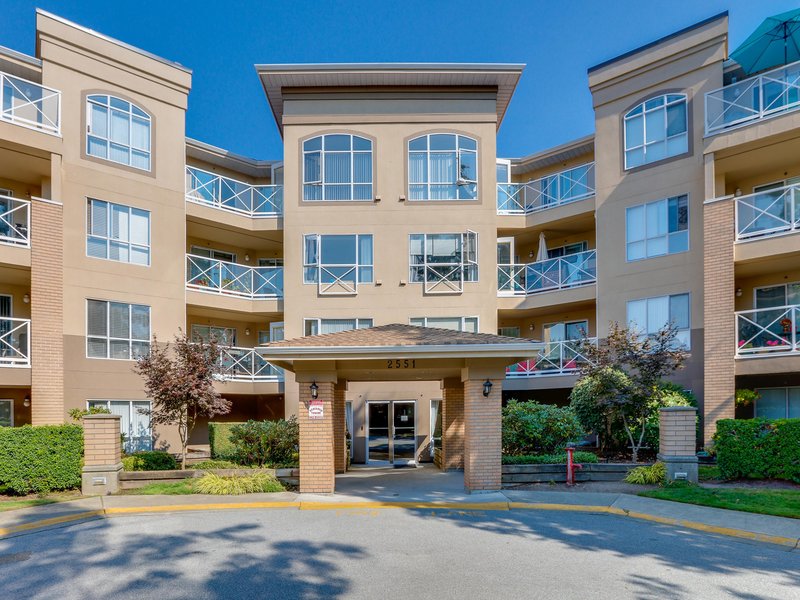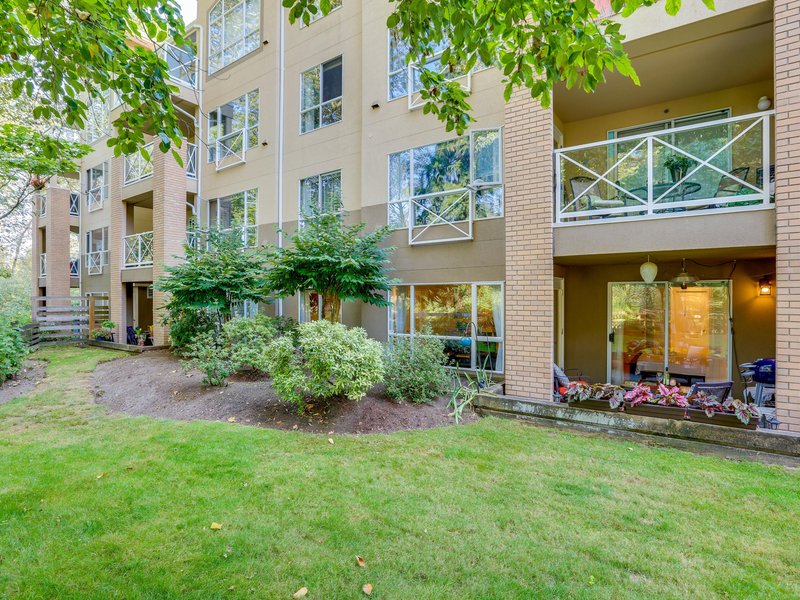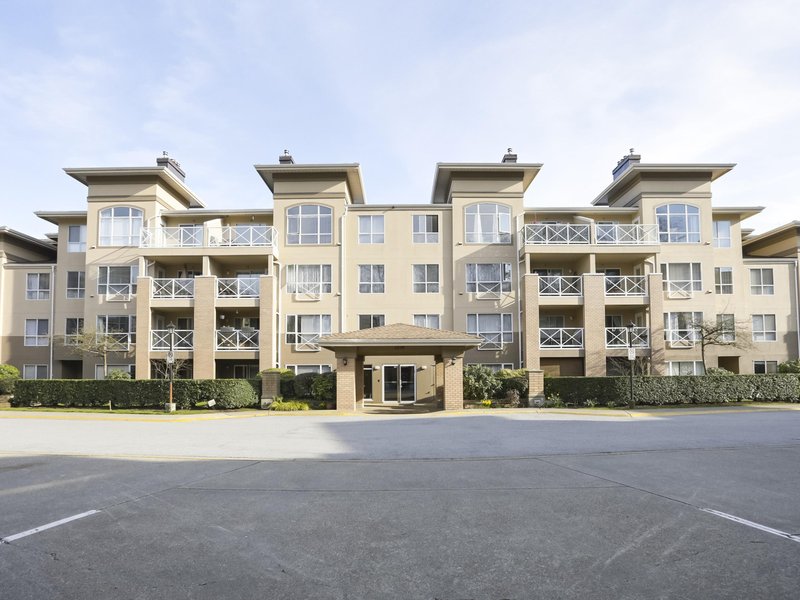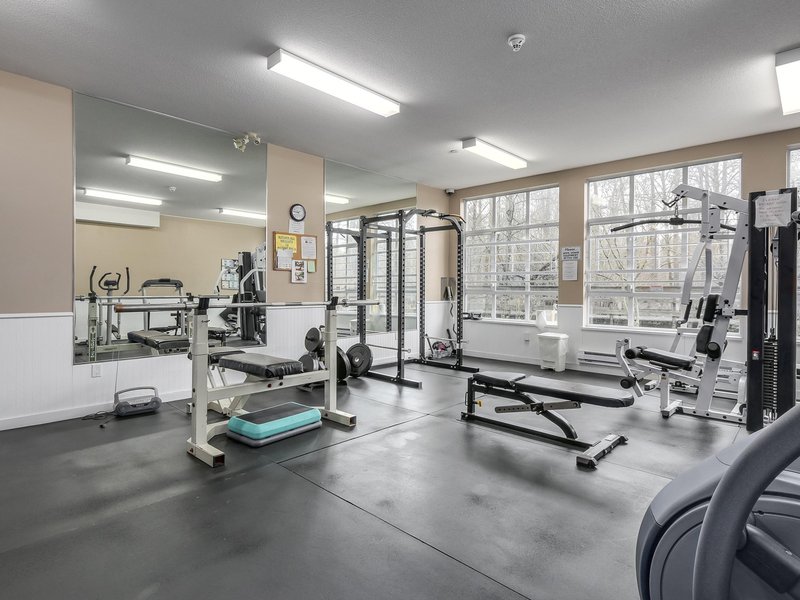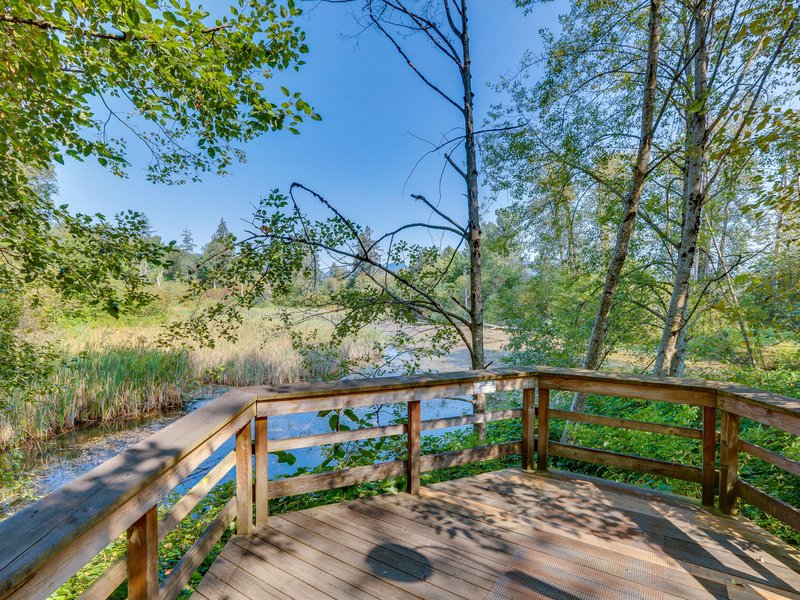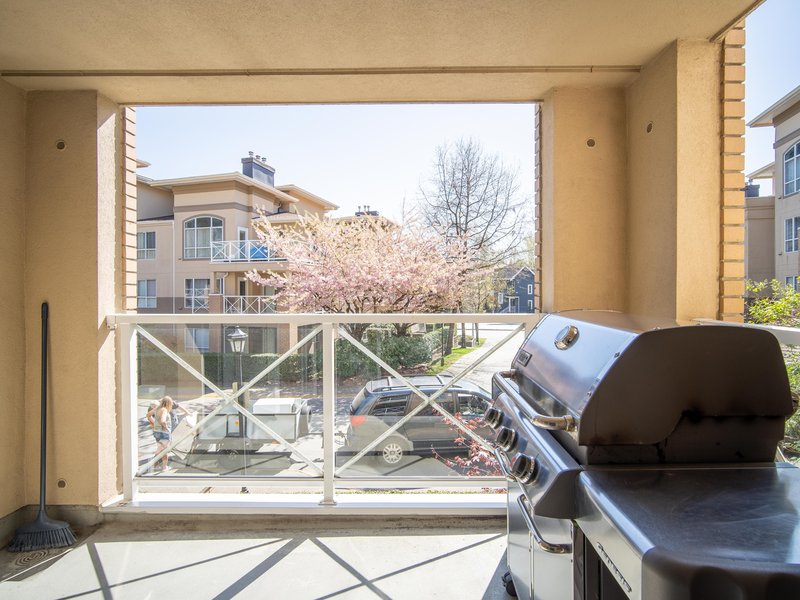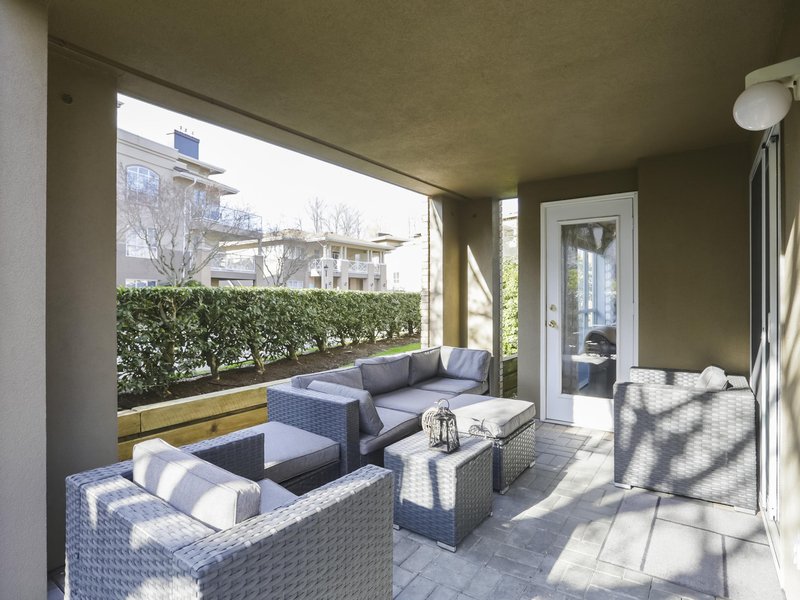306 - 2551 Parkview Lane, Port Coquitlam, V3C 6J8
2 Bed, 1 Bath Condo FOR SALE in Central Pt Coquitlam MLS: R2990581
Details
Description
With a serene position at The Crescent, this well maintained and fabulous 814sq/ft, 2 bedroom 1 bath home, is a winner. Renovation including S/Steel refrigerator, dishwasher, lighting, bathroom sink. This chic home offers a covered balcony facing greenbelt and creek, warm designer paint tones, custom tile floor, gas fireplace(gas included in strata fees), spacious open kitchen appointed with quartz countertop...the features the discerning buyer expects! The 2nd bedroom could be an office to work from home. The complex has a clubhouse with fitness centre, library, and large patio with BBQ area. Nearby amenities of shopping, transit, trails etc. YOU will BE PROUD to Call This MOVE-IN READY condo your home!

Strata ByLaws
Open House
Come see 306 - 2551 Parkview Lane in person during the following open house times or schedule a private appointment by contacting us.
History
Mortgage
| Downpayment | |
| Rental Income | |
| Monthly Mortgage Payment | |
| Effective Monthly Mortgage Payment | |
| Qualification Monthly Payment | |
| Interest Rate | |
| Qualification Interest Rate | |
| Income Required | |
| Qualification Annual Income Required | |
| CMHC Fees | |
| Amortization Period |
Mortgages can be confusing. Got Questions? Call us 604-330-3784
Amenities
Features
Site Influences
Property Information
| MLS® # | R2990581 |
| Property Type | Apartment |
| Dwelling Type | Apartment Unit |
| Home Style | Multi Family,Residential Attached |
| Kitchens | Login to View |
| Year Built | 1995 |
| Parking | Underground,Front Access,Garage Door Opener |
| Tax | $1,654 in 2024 |
| Strata No | LMS1856 |
| Postal Code | V3C 6J8 |
| Strata Fees | $431 |
| Address | 306 - 2551 Parkview Lane |
| Subarea | Central PT Coquitlam |
| City | Port Coquitlam |
| Listed By | Nu Stream Realty Inc. |
Floor Area (sq. ft.)
| Main Floor | 814 |
| Above | 814 |
| Total | 814 |
Location
| Date | Address | Bed | Bath | Kitchen | Asking Price | $/Sqft | DOM | Levels | Built | Living Area | Lot Size |
|---|---|---|---|---|---|---|---|---|---|---|---|
| 04/15/2025 | This Property | 2 | 1 | 1 | $589,000 | Login to View | 16 | 1 | 1995 | 814 sqft | N/A |
| 02/11/2025 | 1508 2180 Kelly Avenue |
2 | 1 | 1 | $599,000 | Login to View | 79 | 1 | 2022 | 790 sqft | N/A |
| 01/28/2025 | 4420 2180 Kelly Avenue |
2 | 1 | 1 | $599,000 | Login to View | 93 | 1 | 2021 | 790 sqft | N/A |
| 04/23/2025 | 306 2446 Shaughnessy Street |
2 | 1 | 1 | $609,900 | Login to View | 8 | 1 | 2023 | 835 sqft | N/A |
| 03/26/2025 | 3222 2180 Kelly Avenue |
2 | 1 | 1 | $589,000 | Login to View | 36 | 1 | 2021 | 809 sqft | N/A |
| Date | Address | Bed | Bath | Kitchen | Asking Price | $/Sqft | DOM | Levels | Built | Living Area | Lot Size |
|---|---|---|---|---|---|---|---|---|---|---|---|
| 10 hours ago | 107 2485 Atkins Avenue |
1 | 1 | 1 | $499,900 | Login to View | 1 | 0 | 1995 | 680 sqft | N/A |
| 12 hours ago | 407 2465 Wilson Avenue |
2 | 2 | 1 | $698,800 | Login to View | 1 | 1 | 2017 | 835 sqft | N/A |
| 12 hours ago | 218 2345 Rindall Avenue |
2 | 2 | 1 | $715,000 | Login to View | 1 | 1 | 2022 | 910 sqft | N/A |
| 1 day ago | 205 2425 Shaughnessy Street |
2 | 1 | 1 | $429,999 | Login to View | 2 | 1 | 1974 | 731 sqft | N/A |
| 1 day ago | 208 2368 Shaughnessy Street |
2 | 1 | 1 | $659,900 | Login to View | 2 | 1 | 2026 | 746 sqft | N/A |
| 2 days ago | 301 2335 Whyte Avenue |
2 | 2 | 1 | $649,900 | Login to View | 3 | 1 | 1993 | 1,064 sqft | N/A |
| 2 days ago | 209 2439 Wilson Avenue |
2 | 2 | 1 | $639,000 | Login to View | 3 | 1 | 1993 | 1,133 sqft | N/A |
| 2 days ago | 202 2356 Welcher Avenue |
2 | 2 | 1 | $679,900 | Login to View | 3 | 1 | 2021 | 865 sqft | N/A |
| 2 days ago | 122 2551 Parkview Lane |
1 | 1 | 1 | $499,000 | Login to View | 3 | 1 | 1995 | 847 sqft | N/A |
| 1 week ago | 202 2551 Parkview Lane |
2 | 2 | 1 | $629,000 | Login to View | 8 | 1 | 1995 | 1,040 sqft | N/A |
Frequently Asked Questions About 306 - 2551 Parkview Lane
What year was this home built in?
How long has this property been listed for?
Is there a basement in this home?
Is there an open house scheduled?
Disclaimer: Listing data is based in whole or in part on data generated by the Real Estate Board of Greater Vancouver and Fraser Valley Real Estate Board which assumes no responsibility for its accuracy. - The advertising on this website is provided on behalf of the BC Condos & Homes Team - Re/Max Crest Realty, 300 - 1195 W Broadway, Vancouver, BC















































































































