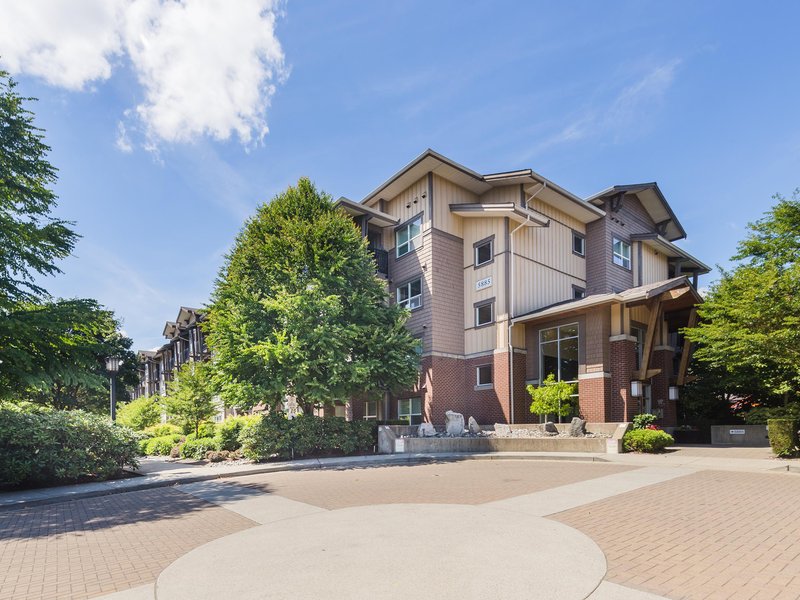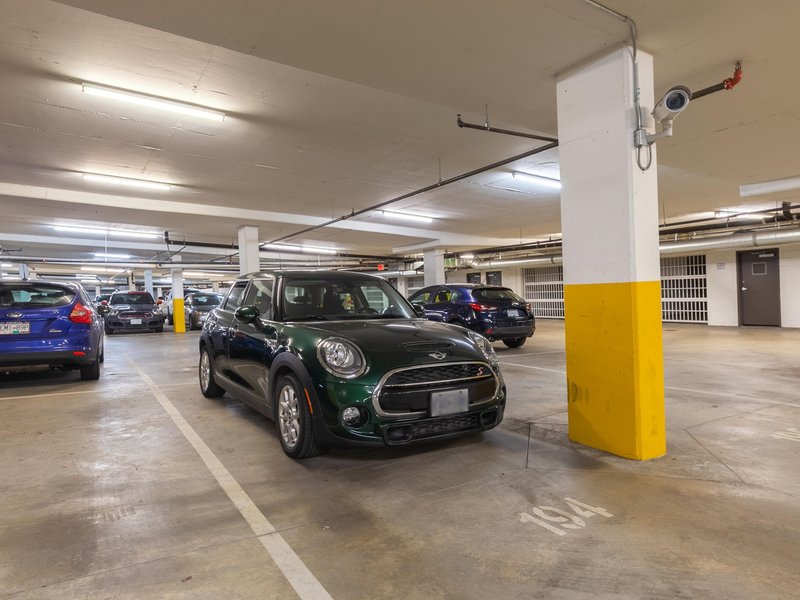214 - 5885 Irmin Street, Burnaby, V5J 0C2
2 Bed, 2 Bath Condo FOR SALE in Metrotown MLS: R2989446
Details
Description
Welcome to the most desirable 2 Bed + 2 Bath layout at Macpherson Walk, offering 893 SQ.FT. of thoughtfully designed living space facing a quiet courtyard. This home features bedrooms on opposite sides for privacy, a spacious 106 SQ.FT. covered balcony with gas hookup, 9ft ceilings, stainless steel appliances with gas range, polished marble countertops, and laminate flooring throughout. The luxurious 5-piece ensuite includes a soaker tub and separate shower. Amenities include a fitness centre, guest suite, party room, and playground. Built with rainscreen technology for peace of mind, this pet- and rental-friendly home comes with 1 parking and 1 storage locker. Just a 10-minute walk to Royal Oak SkyTrain and a 5-minute drive to Metrotown.

Strata ByLaws
History
Mortgage
| Downpayment | |
| Rental Income | |
| Monthly Mortgage Payment | |
| Effective Monthly Mortgage Payment | |
| Qualification Monthly Payment | |
| Interest Rate | |
| Qualification Interest Rate | |
| Income Required | |
| Qualification Annual Income Required | |
| CMHC Fees | |
| Amortization Period |
Mortgages can be confusing. Got Questions? Call us 604-330-3784
Amenities
Features
Site Influences
Property Information
| MLS® # | R2989446 |
| Property Type | Apartment |
| Dwelling Type | Apartment Unit |
| Home Style | Multi Family,Residential Attached |
| Kitchens | Login to View |
| Year Built | 2009 |
| Parking | Underground,Guest,Front Access |
| Tax | $2,057 in 2024 |
| Strata No | BCS3540 |
| Postal Code | V5J 0C2 |
| Strata Fees | $479 |
| Address | 214 - 5885 Irmin Street |
| Subarea | Metrotown |
| City | Burnaby |
| Listed By | Nu Stream Realty Inc. |
Floor Area (sq. ft.)
| Main Floor | 893 |
| Above | 893 |
| Total | 893 |
Location
| Date | Address | Bed | Bath | Kitchen | Asking Price | $/Sqft | DOM | Levels | Built | Living Area | Lot Size |
|---|---|---|---|---|---|---|---|---|---|---|---|
| 04/11/2025 | This Property | 2 | 2 | 1 | $759,000 | Login to View | 24 | 1 | 2009 | 893 sqft | N/A |
| 10/20/2024 | 205 5288 Beresford Street |
2 | 2 | 1 | $759,000 | Login to View | 197 | 1 | 2014 | 753 sqft | N/A |
| 03/25/2025 | 402 6888 Royal Oak Avenue |
2 | 2 | 1 | $759,000 | Login to View | 41 | 1 | 2012 | 881 sqft | N/A |
| 02/25/2025 | 1002 6240 Mckay Avenue |
2 | 2 | 1 | $779,000 | Login to View | 69 | 1 | 1989 | 1,173 sqft | N/A |
| 03/17/2025 | 308 4880 Bennett Street |
2 | 2 | 1 | $783,000 | Login to View | 49 | 1 | 2013 | 843 sqft | N/A |
| 02/21/2025 | 213 5885 Irmin Street |
2 | 2 | 1 | $759,000 | Login to View | 73 | 1 | 2009 | 898 sqft | N/A |
| 10/09/2024 | 202 5288 Beresford Street |
2 | 2 | 1 | $759,000 | Login to View | 208 | 1 | 2014 | 759 sqft | N/A |
| 12/03/2024 | 806 6288 Cassie Avenue |
2 | 2 | 1 | $779,000 | Login to View | 153 | 1 | 2020 | 684 sqft | N/A |
| 04/09/2025 | 312 6888 Royal Oak Avenue |
2 | 2 | 1 | $749,000 | Login to View | 26 | 1 | 2012 | 898 sqft | N/A |
| 03/19/2025 | 201 6968 Royal Oak Avenue |
2 | 2 | 1 | $744,000 | Login to View | 47 | 1 | 2021 | 745 sqft | N/A |
| Date | Address | Bed | Bath | Kitchen | Asking Price | $/Sqft | DOM | Levels | Built | Living Area | Lot Size |
|---|---|---|---|---|---|---|---|---|---|---|---|
| 1 day ago | 204 6689 Willingdon Avenue |
2 | 2 | 1 | $585,000 | Login to View | 2 | 1 | 1975 | 896 sqft | N/A |
| 2 days ago | Th1 6288 Cassie Avenue |
3 | 3 | 1 | $1,465,000 | Login to View | 3 | 3 | 2020 | 1,322 sqft | N/A |
| 3 days ago | 1403 6540 Burlington Avenue |
2 | 1 | 1 | $688,000 | Login to View | 4 | 1 | 1983 | 1,062 sqft | N/A |
| 3 days ago | 410 7339 Macpherson Avenue |
2 | 1 | 1 | $718,000 | Login to View | 4 | 1 | 2008 | 816 sqft | N/A |
| 3 days ago | 703 4360 Beresford Street |
1 | 1 | 1 | $699,000 | Login to View | 4 | 1 | 2017 | 637 sqft | N/A |
| 3 days ago | 4209 6000 Mckay Avenue |
2 | 1 | 1 | $765,000 | Login to View | 4 | 1 | 2022 | 676 sqft | N/A |
| 3 days ago | 606 6080 Mckay Avenue |
1 | 1 | 1 | $629,900 | Login to View | 4 | 1 | 2021 | 540 sqft | N/A |
| 3 days ago | 2602 6220 Mckay Avenue |
2 | 2 | 1 | $1,048,000 | Login to View | 5 | 1 | 1992 | 1,533 sqft | N/A |
| 4 days ago | 1102 4300 Mayberry Street |
2 | 2 | 1 | $649,900 | Login to View | 5 | 1 | 1978 | 946 sqft | N/A |
| 4 days ago | 4925 Sidley Street |
4 | 4 | 0 | $3,180,000 | Login to View | 5 | 2 | 1990 | 3,971 sqft | 9,098 sqft |
Frequently Asked Questions About 214 - 5885 Irmin Street
What year was this home built in?
How long has this property been listed for?
Is there a basement in this home?
Disclaimer: Listing data is based in whole or in part on data generated by the Real Estate Board of Greater Vancouver and Fraser Valley Real Estate Board which assumes no responsibility for its accuracy. - The advertising on this website is provided on behalf of the BC Condos & Homes Team - Re/Max Crest Realty, 300 - 1195 W Broadway, Vancouver, BC




































































































