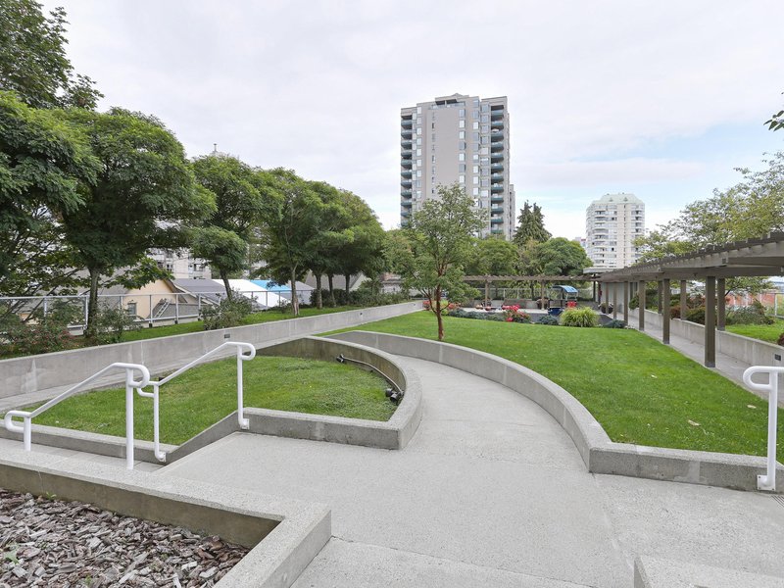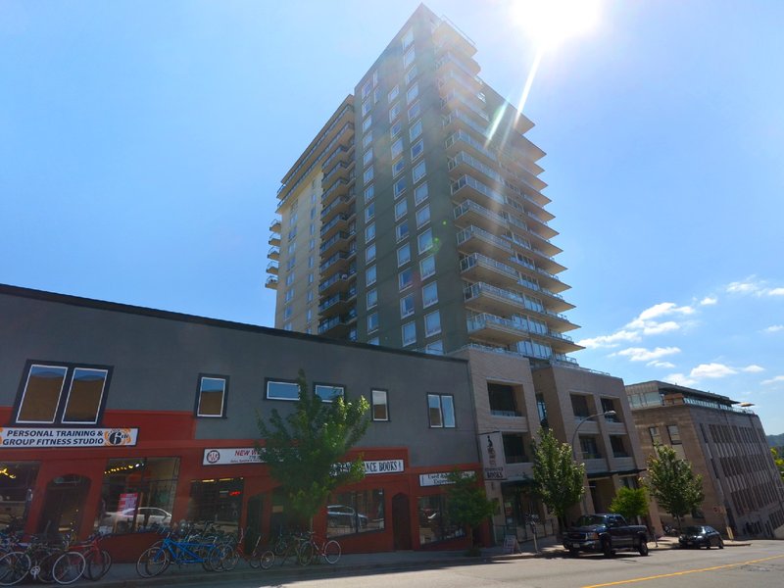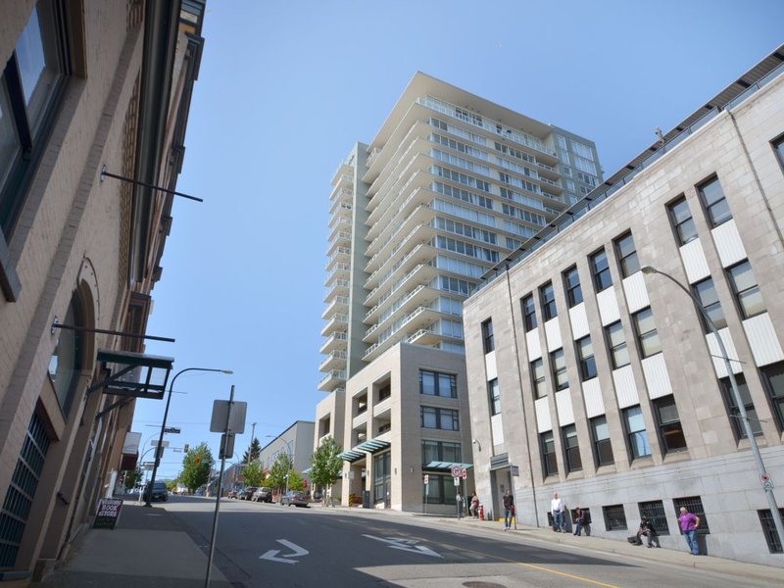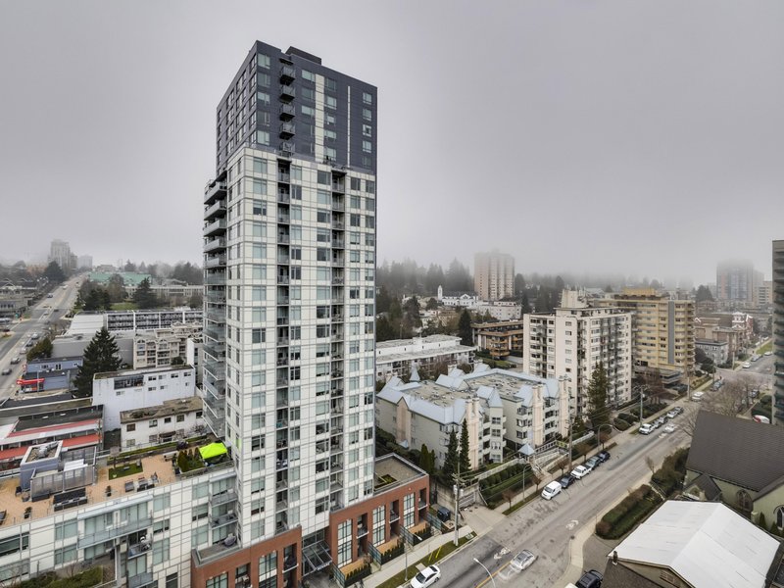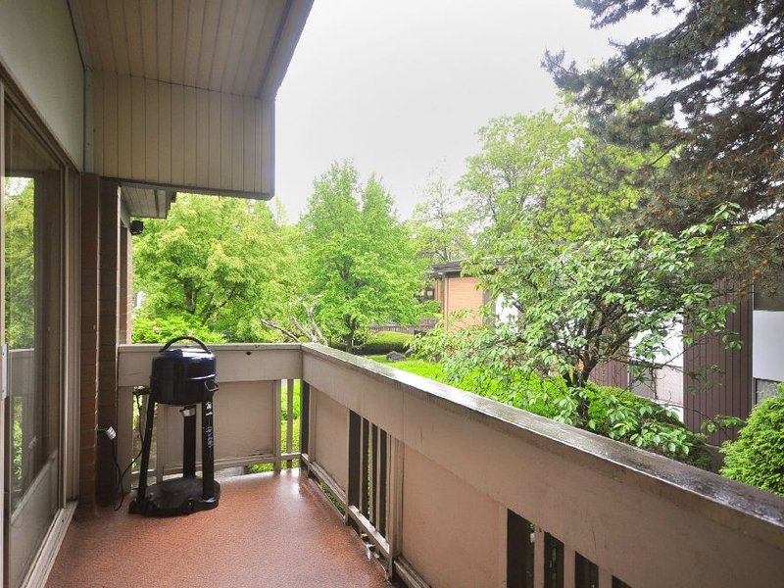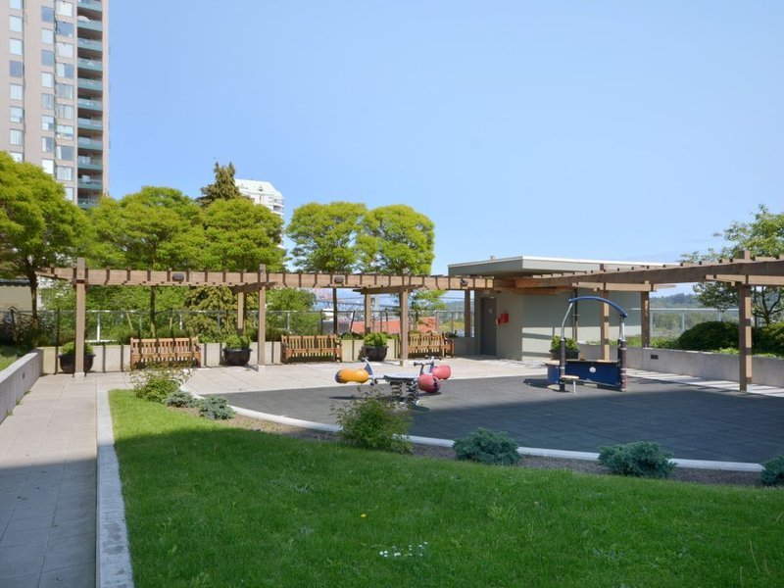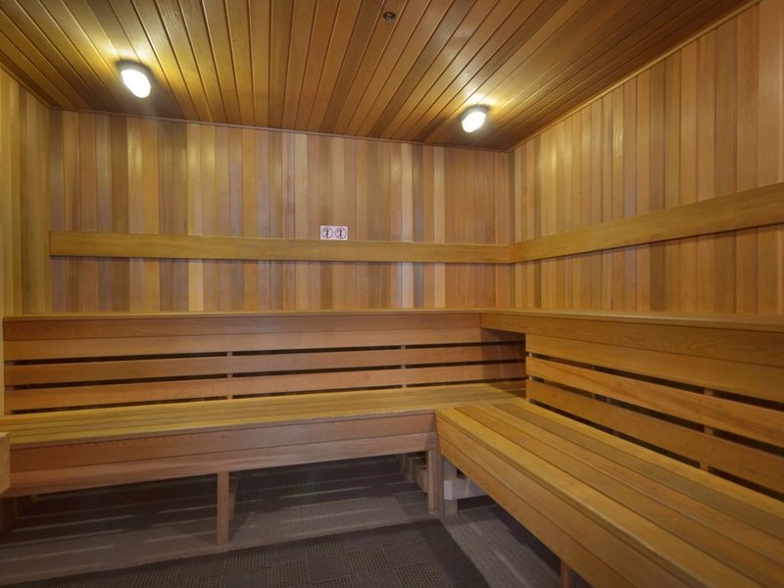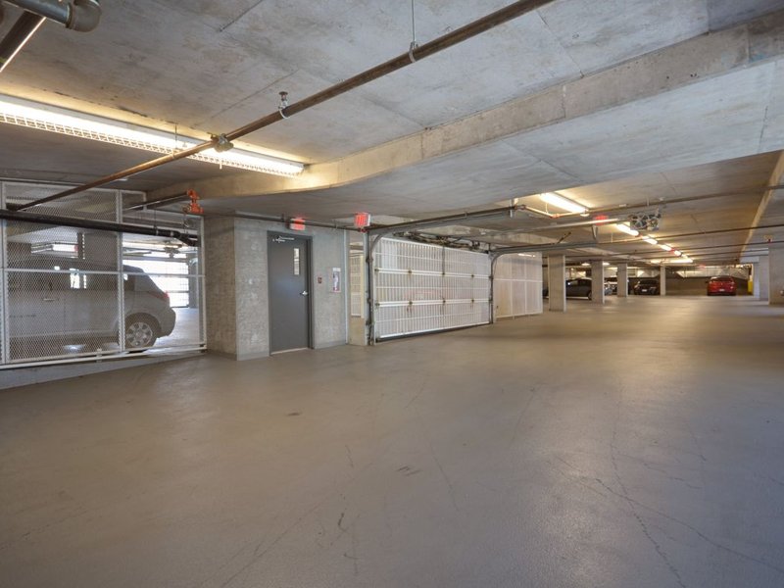401 - 39 Sixth Street, New Westminster, V3L 0B3
2 Bed, 2 Bath Condo FOR SALE in Downtown NW MLS: R2988302
Details
Description
MODERN LUXURY loft style corner suite with soaring ceilings and windows in the desirable Bosa "Quantum". 1200 SF+ features 2 bedrooms and separate office, 2 bathrooms and spacious west facing balcony. Gorgeous large floorplans. The balcony has a river view and faces beautiful brick historic style buildings. Beautiful gourmet kitchen w/ plenty of solid cabinetry, granite counter tops, and gas stove. The livingroom fireplace offer you a perfect home. Fantastic amenities on the same floor: gym, sauna, locker room, parking lot and a peaceful roof garden bring you the pleasant and convenient lifestyle. Walking distance to Skytrain, Douglas College, parks and shopping center. OH June 14 (2-3 pm)

Strata ByLaws
History
Mortgage
| Downpayment | |
| Rental Income | |
| Monthly Mortgage Payment | |
| Effective Monthly Mortgage Payment | |
| Qualification Monthly Payment | |
| Interest Rate | |
| Qualification Interest Rate | |
| Income Required | |
| Qualification Annual Income Required | |
| CMHC Fees | |
| Amortization Period |
Mortgages can be confusing. Got Questions? Call us 604-330-3784
Amenities
Features
Site Influences
Property Information
| MLS® # | R2988302 |
| Property Type | Apartment |
| Dwelling Type | Apartment Unit |
| Home Style | Multi Family,Residential Attached |
| Kitchens | 1 |
| Year Built | 2008 |
| Parking | Garage Under Building,Side Access |
| Tax | $3,346 in 2024 |
| Strata No | BCS2781 |
| Postal Code | V3L 0B3 |
| Strata Fees | $892 |
| Address | 401 - 39 Sixth Street |
| Subarea | Downtown NW |
| City | New Westminster |
| Listed By | RE/MAX Crest Realty |
Floor Area (sq. ft.)
| Main Floor | 1,207 |
| Above | 1,207 |
| Total | 1,207 |
Location
| Date | Address | Bed | Bath | Kitchen | Asking Price | $/Sqft | DOM | Levels | Built | Living Area | Lot Size |
|---|---|---|---|---|---|---|---|---|---|---|---|
| 04/08/2025 | This Property | 2 | 2 | 1 | $760,000 | Login to View | 68 | 1 | 2008 | 1,207 sqft | N/A |
| 01/06/2025 | 404 188 Agnes Street |
2 | 2 | 1 | $779,000 | Login to View | 160 | 1 | 2017 | 892 sqft | N/A |
| 01/14/2025 | 2602 892 Carnarvon Street |
2 | 2 | 1 | $775,000 | Login to View | 152 | 1 | 2009 | 1,152 sqft | N/A |
| 02/19/2025 | 1407 618 Carnarvon Street |
2 | 2 | 0 | $761,900 | Login to View | 116 | 0 | 2024 | 845 sqft | N/A |
| 03/19/2025 | 3002 898 Carnarvon Street |
2 | 2 | 1 | $750,000 | Login to View | 88 | 1 | 2009 | 1,231 sqft | N/A |
| 05/06/2025 | 1405 618 Carnarvon Street |
2 | 2 | 1 | $782,900 | Login to View | 40 | 1 | 2024 | 862 sqft | N/A |
| Date | Address | Bed | Bath | Kitchen | Asking Price | $/Sqft | DOM | Levels | Built | Living Area | Lot Size |
|---|---|---|---|---|---|---|---|---|---|---|---|
| 3 days ago | 804 47 Agnes Street |
2 | 2 | 1 | $549,900 | Login to View | 4 | 1 | 1976 | 1,045 sqft | N/A |
| 3 days ago | 211 500 Royal Avenue |
2 | 1 | 1 | $638,500 | Login to View | 5 | 1 | 2014 | 800 sqft | N/A |
| 3 days ago | 509 823 Carnarvon Street |
3 | 3 | 1 | $799,900 | Login to View | 5 | 2 | 2023 | 1,141 sqft | N/A |
| 4 days ago | Ph1 410 Carnarvon Street |
2 | 2 | 1 | $850,000 | Login to View | 5 | 1 | 1990 | 1,446 sqft | N/A |
| 4 days ago | 908 813 Agnes Street |
2 | 2 | 1 | $598,000 | Login to View | 6 | 1 | 2006 | 735 sqft | N/A |
| 4 days ago | 2902 618 Carnarvon Street |
2 | 1 | 1 | $599,000 | Login to View | 6 | 1 | 2023 | 661 sqft | N/A |
| 5 days ago | 7 838 Royal Avenue |
2 | 3 | 1 | $689,000 | Login to View | 6 | 2 | 2013 | 934 sqft | N/A |
| 5 days ago | 501 328 Clarkson Street |
2 | 2 | 1 | $649,000 | Login to View | 6 | 1 | 1993 | 955 sqft | N/A |
| 1 week ago | 1805 618 Carnarvon Street |
2 | 2 | 1 | $799,000 | Login to View | 10 | 1 | 2024 | 866 sqft | N/A |
| 1 week ago | 801 618 Carnarvon Street |
2 | 2 | 1 | $853,000 | Login to View | 10 | 1 | 2024 | 961 sqft | N/A |
Frequently Asked Questions About 401 - 39 Sixth Street
What year was this home built in?
How long has this property been listed for?
Is there a basement in this home?
Disclaimer: Listing data is based in whole or in part on data generated by the Real Estate Board of Greater Vancouver and Fraser Valley Real Estate Board which assumes no responsibility for its accuracy. - The advertising on this website is provided on behalf of the BC Condos & Homes Team - Re/Max Crest Realty, 300 - 1195 W Broadway, Vancouver, BC


























































































