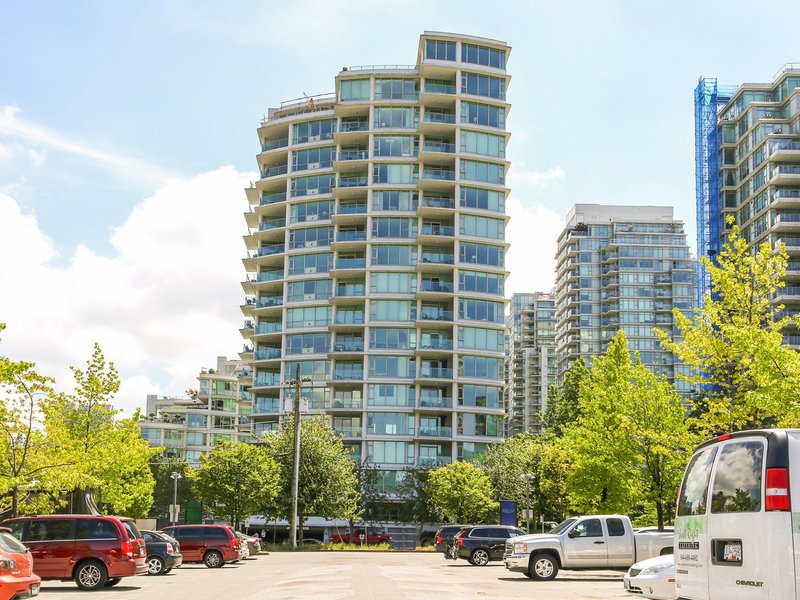202 - 1777 Bayshore Drive, Vancouver, V6G 3H2
2 Bed, 3 Bath Condo FOR SALE in Coal Harbour MLS: R2982718
Details
Description
Rarely available unit #02 in Bayshore Garden, boasts breathtaking panoramic views of North Shore mountains, Stanley Park and the Marina. Meticulously maintained, this spacious Coal Harbour waterfront residence features 2 expansive, house-size en-suites bedrooms provide both comfort and privacy, functional living room, eating area, sunlit den, gourmet kitchen, in-suite storage and 2 balconies. Building amenities include 24 hrs concierge, entertaining room, gym, lounge & spa, sauna room, and etc. 2 S/S parking stalls.1 extra-large storage locker. Located just steps away from Stanley Park, Marina, restaurants and cafes, this home places you in one of Vancouver''s most coveted neighborhoods. Don''t miss this exceptional opportunity to own a piece of waterfront luxury.

Strata ByLaws
Mortgage
| Downpayment | |
| Rental Income | |
| Monthly Mortgage Payment | |
| Effective Monthly Mortgage Payment | |
| Qualification Monthly Payment | |
| Interest Rate | |
| Qualification Interest Rate | |
| Income Required | |
| Qualification Annual Income Required | |
| CMHC Fees | |
| Amortization Period |
Mortgages can be confusing. Got Questions? Call us 604-330-3784
Amenities
Features
Site Influences
Property Information
| MLS® # | R2982718 |
| Property Type | Apartment |
| Dwelling Type | Apartment Unit |
| Home Style | Multi Family,Residential Attached |
| Kitchens | 1 |
| Year Built | 1999 |
| Parking | Garage Double,Side Access,Garage Door Opener |
| Tax | $8,252 in 2024 |
| Strata No | LMS4025 |
| Postal Code | V6G 3H2 |
| Complex Name | Bayshore Garden |
| Strata Fees | $1,716 |
| Address | 202 - 1777 Bayshore Drive |
| Subarea | Coal Harbour |
| City | Vancouver |
| Listed By | Royal Pacific Realty Corp. |
Floor Area (sq. ft.)
| Main Floor | 2,037 |
| Above | 2,037 |
| Total | 2,037 |
Location
| Date | Address | Bed | Bath | Kitchen | Asking Price | $/Sqft | DOM | Levels | Built | Living Area | Lot Size |
|---|---|---|---|---|---|---|---|---|---|---|---|
| 6 hours ago | 3105 1328 W Pender Street |
3 | 3 | 1 | $1,590,000 | Login to View | 0 | 1 | 2003 | 1,279 sqft | N/A |
| 7 hours ago | 302 588 Broughton Street |
2 | 2 | 1 | $1,139,000 | Login to View | 0 | 1 | 1995 | 942 sqft | N/A |
| 8 hours ago | 1007 1331 W Georgia Street |
2 | 1 | 1 | $720,000 | Login to View | 0 | 1 | 1997 | 628 sqft | N/A |
| 10 hours ago | 1604 1239 W Georgia Street |
2 | 2 | 1 | $899,000 | Login to View | 0 | 1 | 1999 | 816 sqft | N/A |
| 11 hours ago | 1101 1200 W Georgia Street |
3 | 3 | 1 | $1,349,000 | Login to View | 0 | 1 | 1998 | 1,318 sqft | N/A |
| 4 days ago | Ph3 1151 W Georgia Street |
3 | 4 | 1 | $15,800,000 | Login to View | 4 | 3 | 2017 | 3,744 sqft | N/A |
| 4 days ago | 2304 1239 W Georgia Street |
2 | 2 | 1 | $920,000 | Login to View | 5 | 1 | 1999 | 824 sqft | N/A |
| 5 days ago | L302 1550 Coal Harbour Quay |
4 | 3 | 1 | $3,398,000 | Login to View | 5 | 1 | 1998 | 1,957 sqft | N/A |
| 4 days ago | 3402 1239 W Georgia Street |
4 | 4 | 1 | $2,999,000 | Login to View | 6 | 0 | 1999 | 2,409 sqft | N/A |
| 6 days ago | 1806 588 Broughton Street |
1 | 1 | 1 | $968,000 | Login to View | 6 | 1 | 1995 | 667 sqft | N/A |
Frequently Asked Questions About 202 - 1777 Bayshore Drive
What year was this home built in?
How long has this property been listed for?
Is there a basement in this home?
Disclaimer: Listing data is based in whole or in part on data generated by the Real Estate Board of Greater Vancouver and Fraser Valley Real Estate Board which assumes no responsibility for its accuracy. - The advertising on this website is provided on behalf of the BC Condos & Homes Team - Re/Max Crest Realty, 300 - 1195 W Broadway, Vancouver, BC



























































































































