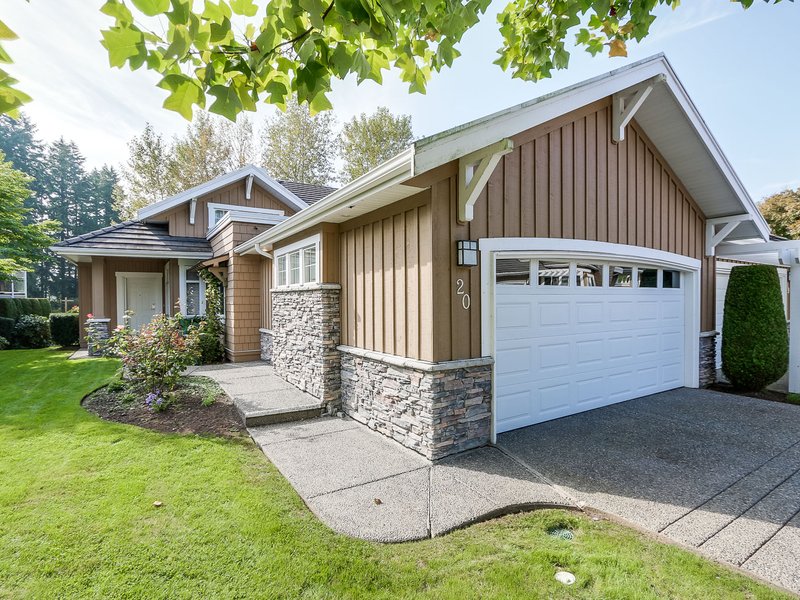27 - 18088 8 Avenue, Surrey, V3Z 9T6
4 Bed, 4 Bath Townhouse FOR SALE in Hazelmere MLS: R2982241
Details
Description
Hazelmere VillagE DUPLEX STYLE TOWNHOME w/ PRIMARY BEDROOM & 2nd BEDROOM on the MAIN FLOOR. This 2-storey w/ basement plan boasts a bright & cheery main floor layout w/ living room w/ vaulted ceiling & fireplace, adjacent den, & large dining room. Kitchen w/ solid maple cabinets, granite counters, stainless appliances, eating area, & door to access to the huge patio w/ greenbelt & sunset views. Family room w/built-ins & fireplace. Primary bedroom suite w/ 5 pc ensuite, 2nd bdrm, 4 pc main bath, & laundry area. Upper study, bdrm, flex area, & 3 pc bath. Basement w/ 4th bdrm w/ 3 pc ensuite, rec rm w/ wet bar, 2nd laundry, & 2 enormous storage rooms. Double garage & driveway parking. Serene setting just steps from Hazelmere Golf & Tennis Club, & close to White Rock beaches, Hwy 99, & border.

Strata ByLaws
Mortgage
| Downpayment | |
| Rental Income | |
| Monthly Mortgage Payment | |
| Effective Monthly Mortgage Payment | |
| Qualification Monthly Payment | |
| Interest Rate | |
| Qualification Interest Rate | |
| Income Required | |
| Qualification Annual Income Required | |
| CMHC Fees | |
| Amortization Period |
Mortgages can be confusing. Got Questions? Call us 604-330-3784
Amenities
Features
Site Influences
Property Information
| MLS® # | R2982241 |
| Property Type | Townhouse |
| Dwelling Type | Townhouse |
| Home Style | Residential Attached |
| Kitchens | 1 |
| Year Built | 2001 |
| Parking | Garage Double,Guest,Front Access,Concrete,Garage Door Opener |
| Tax | $5,643 in 2024 |
| Strata No | LMS4451 |
| Postal Code | V3Z 9T6 |
| Complex Name | Hazelmere Village |
| Strata Fees | $592 |
| Address | 27 - 18088 8 Avenue |
| Subarea | Hazelmere |
| City | Surrey |
| Listed By | RE/MAX Treeland Realty |
Floor Area (sq. ft.)
| Main Floor | 1,769 |
| Above | 2,410 |
| Basement | 1,087 |
| Unfinished | 672 |
| Total | 3,497 |
Location
| Date | Address | Bed | Bath | Kitchen | Asking Price | $/Sqft | DOM | Levels | Built | Living Area | Lot Size |
|---|---|---|---|---|---|---|---|---|---|---|---|
| 6 days ago | 18335 21a Avenue |
3 | 4 | 1 | $2,688,000 | Login to View | 6 | 3 | 1980 | 1,990 sqft | 44,373 sqft |
| 1 week ago | 18073 19a Avenue |
4 | 3 | 2 | $2,849,900 | Login to View | 13 | 2 | 1977 | 3,271 sqft | 43,472 sqft |
| 1 week ago | 2073 183rd Street |
6 | 6 | 1 | $3,299,000 | Login to View | 13 | 3 | 1990 | 6,968 sqft | 45,291 sqft |
| 2 weeks ago | 18256 21a Avenue |
8 | 10 | 3 | $9,980,000 | Login to View | 20 | 2 | 2019 | 12,364 sqft | 43,710 sqft |
| 3 weeks ago | 18495 0 Avenue |
5 | 2 | 1 | $5,877,700 | Login to View | 23 | 2 | 1969 | 3,079 sqft | 217,582 sqft |
| 3 weeks ago | 18507 28th Avenue |
6 | 3 | 1 | $5,500,000 | Login to View | 24 | 2 | 1970 | 3,050 sqft | 329,052 sqft |
| 4 weeks ago | 2045 183 Street |
5 | 6 | 1 | $2,899,900 | Login to View | 30 | 2 | 1990 | 3,910 sqft | 47,741 sqft |
| 1 month ago | 2916 184 Street |
3 | 2 | 1 | $2,990,000 | Login to View | 38 | 2 | 1939 | 1,884 sqft | 225,423 sqft |
| 1 month ago | 18676 32 Avenue |
5 | 3 | 2 | $2,875,000 | Login to View | 39 | 2 | 1968 | 3,033 sqft | 50,965 sqft |
| 1 month ago | 2088 180 Street |
3 | 3 | 1 | $2,488,000 | Login to View | 45 | 3 | 1979 | 1,890 sqft | 43,594 sqft |
Frequently Asked Questions About 27 - 18088 8 Avenue
What year was this home built in?
How long has this property been listed for?
Is there a basement in this home?
Disclaimer: Listing data is based in whole or in part on data generated by the Real Estate Board of Greater Vancouver and Fraser Valley Real Estate Board which assumes no responsibility for its accuracy. - The advertising on this website is provided on behalf of the BC Condos & Homes Team - Re/Max Crest Realty, 300 - 1195 W Broadway, Vancouver, BC























































































































