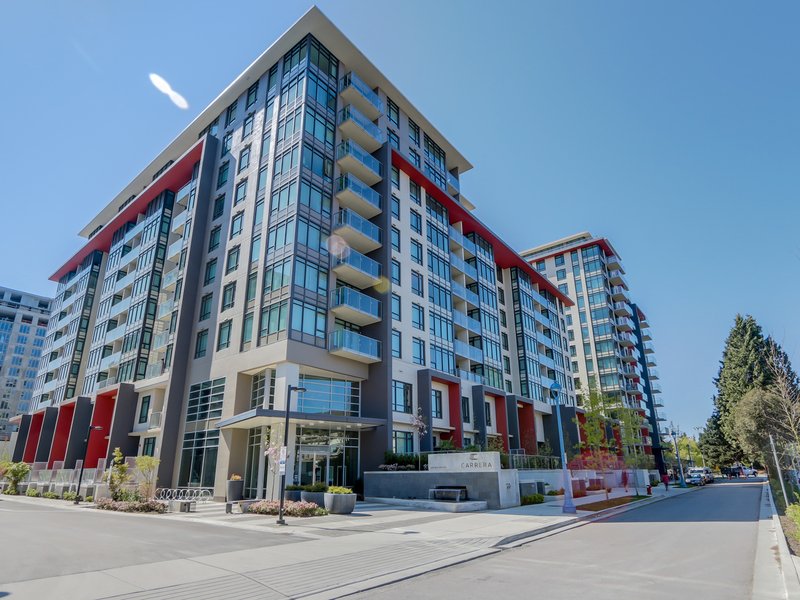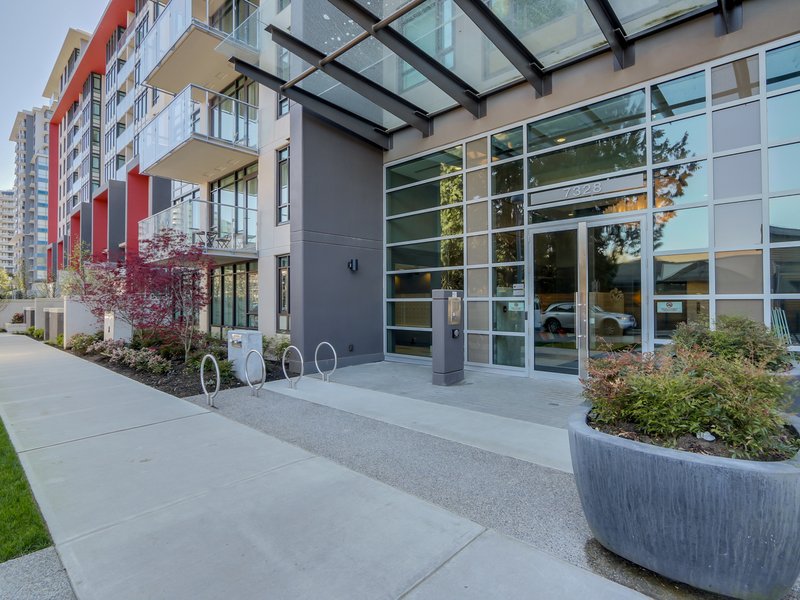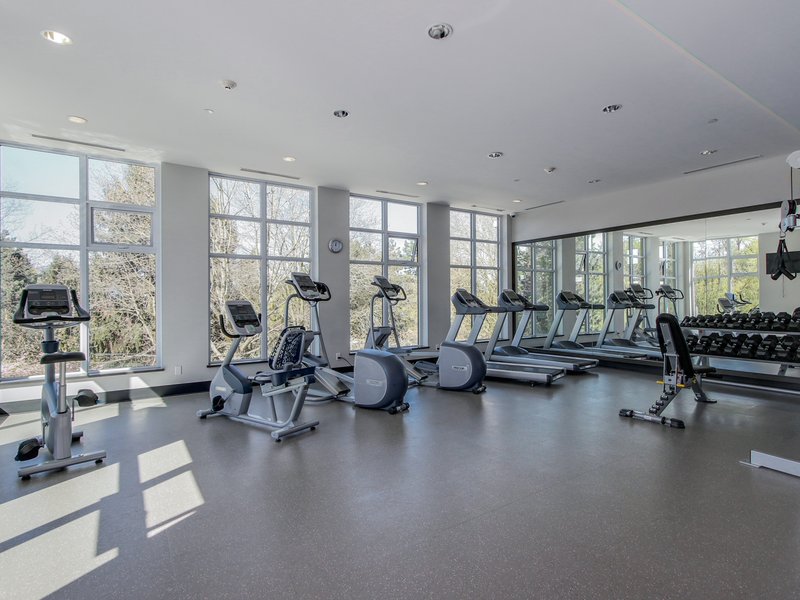907 - 7368 Gollner Avenue, Richmond, V6Y 0H9
2 Bed, 2 Bath Condo FOR SALE in Brighouse MLS: R2970533
Details
Description
Carrera built by Polygon. Centrally located in the heart of Richmond. NW corner unit with view towards Minoru park from balcony, living room, dining area and master bedroom. 2 bed, 2 bath, 998sf, and a covered parking. Central air-conditioning and heating system, open kitchen with island, quartz stone countertops, laminate floors through out. Amenities include clubhouse, exercise center, rooftop garden, BBQ area, wine cellar room. Walking distance to Richmond Public Library, Aquatic centre, Minoru Park, across to Richmond Centre, and walking distance to Brighouse Skytrain Station. Richmond Secondary and Brighouse Elementary catchment.

Strata ByLaws
History
Mortgage
| Downpayment | |
| Rental Income | |
| Monthly Mortgage Payment | |
| Effective Monthly Mortgage Payment | |
| Qualification Monthly Payment | |
| Interest Rate | |
| Qualification Interest Rate | |
| Income Required | |
| Qualification Annual Income Required | |
| CMHC Fees | |
| Amortization Period |
Mortgages can be confusing. Got Questions? Call us 604-330-3784
Amenities
Features
Site Influences
Property Information
| MLS® # | R2970533 |
| Property Type | Apartment |
| Dwelling Type | Apartment Unit |
| Home Style | Multi Family,Residential Attached |
| Kitchens | Login to View |
| Year Built | 2015 |
| Parking | Other,Side Access |
| Tax | $3,181 in 2024 |
| Strata No | EPS2876 |
| Postal Code | V6Y 0H9 |
| Complex Name | Carrera |
| Strata Fees | $628 |
| Address | 907 - 7368 Gollner Avenue |
| Subarea | Brighouse |
| City | Richmond |
Floor Area (sq. ft.)
| Main Floor | 998 |
| Above | 998 |
| Total | 998 |
Location
| Date | Address | Bed | Bath | Kitchen | Asking Price | $/Sqft | DOM | Levels | Built | Living Area | Lot Size |
|---|---|---|---|---|---|---|---|---|---|---|---|
| 02/25/2025 | This Property | 2 | 2 | 1 | $1,099,000 | Login to View | 74 | 1 | 2015 | 998 sqft | N/A |
| 11/18/2024 | 1602 7575 Alderbridge Way |
2 | 2 | 1 | $1,100,000 | Login to View | 173 | 1 | 2008 | 1,154 sqft | N/A |
| 04/23/2025 | 6015 5511 Hollybridge Way |
2 | 2 | 1 | $1,116,800 | Login to View | 17 | 2 | 2014 | 1,492 sqft | N/A |
| 09/16/2024 | 609 7328 Gollner Avenue |
2 | 2 | 1 | $1,090,000 | Login to View | 236 | 1 | 2015 | 970 sqft | N/A |
| 04/17/2025 | 524 6808 Minoru Boulevard |
2 | 2 | 1 | $1,099,000 | Login to View | 23 | 1 | 2025 | 835 sqft | N/A |
| 03/10/2025 | 318 6808 Minoru Boulevard |
2 | 2 | 1 | $1,088,000 | Login to View | 61 | 1 | 2025 | 852 sqft | N/A |
| 06/25/2024 | 1607 6833 Buswell Street |
2 | 2 | 1 | $1,117,800 | Login to View | 319 | 1 | 2022 | 958 sqft | N/A |
| 04/22/2025 | 310 5177 Brighouse Way |
2 | 2 | 1 | $1,099,000 | Login to View | 18 | 1 | 2013 | 1,283 sqft | N/A |
| 03/25/2025 | 1507 7333 Murdoch Avenue |
2 | 2 | 1 | $1,088,000 | Login to View | 46 | 1 | 2016 | 985 sqft | N/A |
| 06/18/2024 | 1107 6833 Buswell Street |
2 | 2 | 1 | $1,089,800 | Login to View | 326 | 1 | 2022 | 959 sqft | N/A |
| 10/09/2024 | 305 6833 Pearson Way |
2 | 2 | 1 | $1,098,000 | Login to View | 213 | 1 | 2023 | 860 sqft | N/A |
| Date | Address | Bed | Bath | Kitchen | Asking Price | $/Sqft | DOM | Levels | Built | Living Area | Lot Size |
|---|---|---|---|---|---|---|---|---|---|---|---|
| 18 hours ago | Th2 6900 Pearson Way |
2 | 3 | 1 | $1,048,000 | Login to View | 1 | 2 | 2020 | 1,151 sqft | N/A |
| 1 day ago | 1406 6320 No. 3 Road |
1 | 1 | 1 | $678,000 | Login to View | 1 | 1 | 2022 | 525 sqft | N/A |
| 18 hours ago | 902 6611 Cooney Road |
1 | 1 | 1 | $499,800 | Login to View | 2 | 1 | 1997 | 623 sqft | N/A |
| 1 day ago | 859 6288 No. 3 Road |
1 | 1 | 1 | $668,800 | Login to View | 2 | 1 | 2016 | 702 sqft | N/A |
| 1 day ago | 1105 8238 Saba Road |
2 | 2 | 1 | $698,000 | Login to View | 3 | 1 | 1997 | 934 sqft | N/A |
| 2 days ago | 904 5911 Alderbridge Way |
2 | 2 | 1 | $548,000 | Login to View | 3 | 5 | 1998 | 664 sqft | N/A |
| 2 days ago | 711 6833 Pearson Way |
1 | 1 | 1 | $769,000 | Login to View | 3 | 1 | 2023 | 606 sqft | N/A |
| 3 days ago | 1606 5233 Gilbert Road |
1 | 1 | 1 | $688,000 | Login to View | 3 | 1 | 2016 | 626 sqft | N/A |
| 3 days ago | 203 6788 Minoru Boulevard |
2 | 2 | 1 | $988,000 | Login to View | 3 | 1 | 2025 | 841 sqft | N/A |
| 3 days ago | 107 8600 Lansdowne Road |
2 | 2 | 1 | $769,000 | Login to View | 3 | 1 | 1988 | 1,431 sqft | N/A |
Frequently Asked Questions About 907 - 7368 Gollner Avenue
What year was this home built in?
How long has this property been listed for?
Is there a basement in this home?
Disclaimer: Listing data is based in whole or in part on data generated by the Real Estate Board of Greater Vancouver and Fraser Valley Real Estate Board which assumes no responsibility for its accuracy. - The advertising on this website is provided on behalf of the BC Condos & Homes Team - Re/Max Crest Realty, 300 - 1195 W Broadway, Vancouver, BC





























































































































