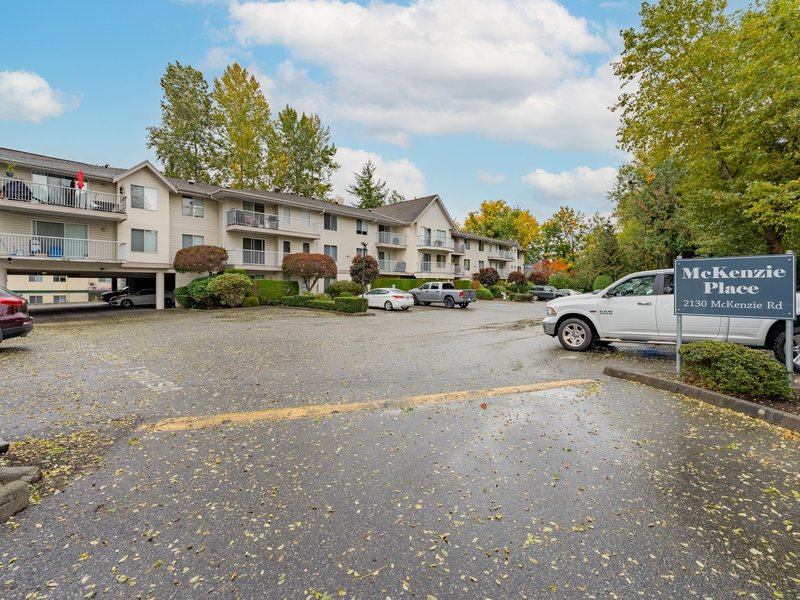204 - 2130 Mckenzie Road, Abbotsford, V2S 3Z8
2 Bed, 1 Bath Condo FOR SALE in Central Abbotsford MLS: R2963113
Details
Description
Welcome to this bright and spacious 2-bedroom, 1-bathroom condo in the well-maintained Mckenzie Place complex. This sunny unit offers a south-facing balcony, perfect for enjoying the natural light throughout the day. With in-suite laundry, an assigned storage space, and two parking stalls included, convenience is key. The complex allows rentals and has a healthy reserve fund, making it an ideal opportunity for investors. Mckenzie Place is centrally located near shopping, schools, the freeway, and the hospital, offering both practicality and accessibility. There is great potential to build instant equity by updating the flooring and painting to suit your style. Whether you''re looking for an investment property or a home with room for personal touch, this condo is a fantastic find.

Strata ByLaws
History
Mortgage
| Downpayment | |
| Rental Income | |
| Monthly Mortgage Payment | |
| Effective Monthly Mortgage Payment | |
| Qualification Monthly Payment | |
| Interest Rate | |
| Qualification Interest Rate | |
| Income Required | |
| Qualification Annual Income Required | |
| CMHC Fees | |
| Amortization Period |
Mortgages can be confusing. Got Questions? Call us 604-330-3784
Amenities
Features
Site Influences
Property Information
| MLS® # | R2963113 |
| Property Type | Apartment |
| Dwelling Type | Apartment Unit |
| Home Style | Multi Family,Residential Attached |
| Kitchens | 1 |
| Year Built | 1991 |
| Parking | Open,Other,Front Access |
| Tax | $1,566 in 2024 |
| Strata No | LMS61 |
| Postal Code | V2S 3Z8 |
| Strata Fees | $396 |
| Address | 204 - 2130 Mckenzie Road |
| Subarea | Central Abbotsford |
| City | Abbotsford |
| Listed By | Bode Platform Inc. |
Floor Area (sq. ft.)
| Main Floor | 951 |
| Above | 951 |
| Total | 951 |
Location
| Date | Address | Bed | Bath | Kitchen | Asking Price | $/Sqft | DOM | Levels | Built | Living Area | Lot Size |
|---|---|---|---|---|---|---|---|---|---|---|---|
| 02/03/2025 | This Property | 2 | 1 | 1 | $345,900 | Login to View | 132 | 1 | 1991 | 951 sqft | N/A |
| 03/05/2025 | 102 32910 Amicus Place |
2 | 1 | 1 | $329,000 | Login to View | 102 | 0 | 1981 | 918 sqft | N/A |
| 04/14/2025 | 304 32950 Amicus Place |
2 | 1 | 1 | $349,900 | Login to View | 62 | 1 | 1982 | 780 sqft | N/A |
| 04/29/2025 | 207 2853 W Bourquin Crescent |
2 | 1 | 1 | $347,900 | Login to View | 47 | 1 | 1982 | 822 sqft | N/A |
| Date | Address | Bed | Bath | Kitchen | Asking Price | $/Sqft | DOM | Levels | Built | Living Area | Lot Size |
|---|---|---|---|---|---|---|---|---|---|---|---|
| 18 hours ago | 32923 Clayburn Road |
7 | 7 | 3 | $3,250,000 | Login to View | 2 | 2 | 1973 | 5,544 sqft | 240,016 sqft |
| 1 day ago | 103 33708 King Road |
2 | 2 | 1 | $469,900 | Login to View | 2 | 0 | 1995 | 1,137 sqft | N/A |
| 2 days ago | 303 2575 Ware Street |
2 | 2 | 1 | $459,999 | Login to View | 3 | 1 | 1994 | 1,070 sqft | N/A |
| 2 days ago | 309 33318 E Bourquin Crescent |
2 | 2 | 1 | $499,900 | Login to View | 3 | 1 | 2007 | 988 sqft | N/A |
| 1 day ago | 2478 Hyatt Place |
2 | 2 | 1 | $979,900 | Login to View | 4 | 2 | 1975 | 2,180 sqft | 8,064 sqft |
| 1 day ago | 503 32838 Ventura Avenue |
2 | 2 | 1 | $584,800 | Login to View | 4 | 2 | 2021 | 1,003 sqft | N/A |
| 2 days ago | 219 2860 Trethewey Street |
2 | 2 | 1 | $609,900 | Login to View | 4 | 1 | 2017 | 1,069 sqft | N/A |
| 3 days ago | 520 2860 Trethewey Street |
2 | 2 | 1 | $629,900 | Login to View | 4 | 6 | 2017 | 1,049 sqft | N/A |
| 3 days ago | 312 2860 Trethewey Street |
1 | 1 | 1 | $479,000 | Login to View | 4 | 1 | 2017 | 751 sqft | N/A |
| 3 days ago | 302 33318 E Bourquin Crescent |
1 | 1 | 1 | $369,000 | Login to View | 4 | 1 | 2007 | 703 sqft | N/A |
Frequently Asked Questions About 204 - 2130 Mckenzie Road
What year was this home built in?
How long has this property been listed for?
Is there a basement in this home?
Disclaimer: Listing data is based in whole or in part on data generated by the Real Estate Board of Greater Vancouver and Fraser Valley Real Estate Board which assumes no responsibility for its accuracy. - The advertising on this website is provided on behalf of the BC Condos & Homes Team - Re/Max Crest Realty, 300 - 1195 W Broadway, Vancouver, BC



















































































