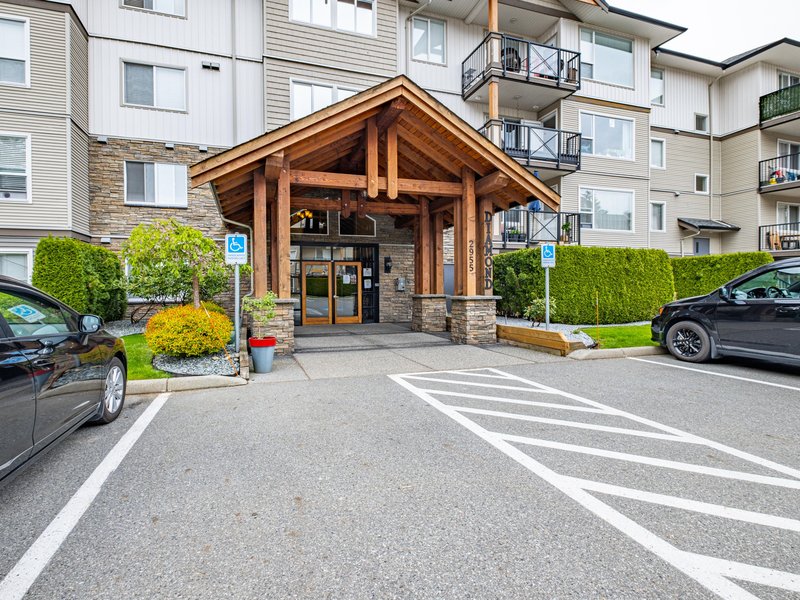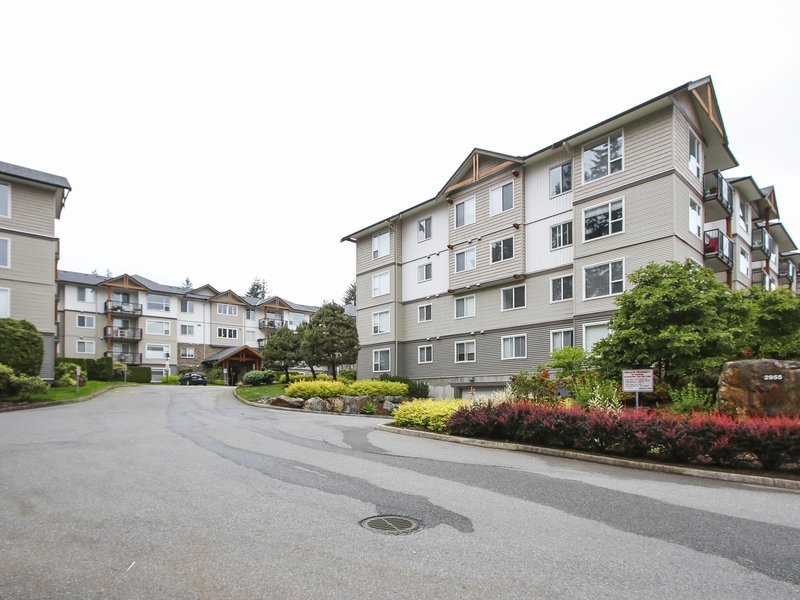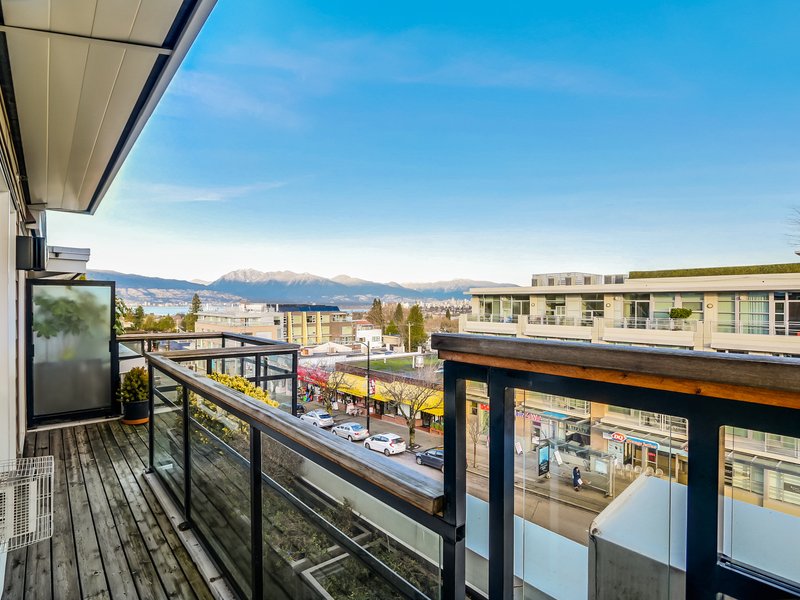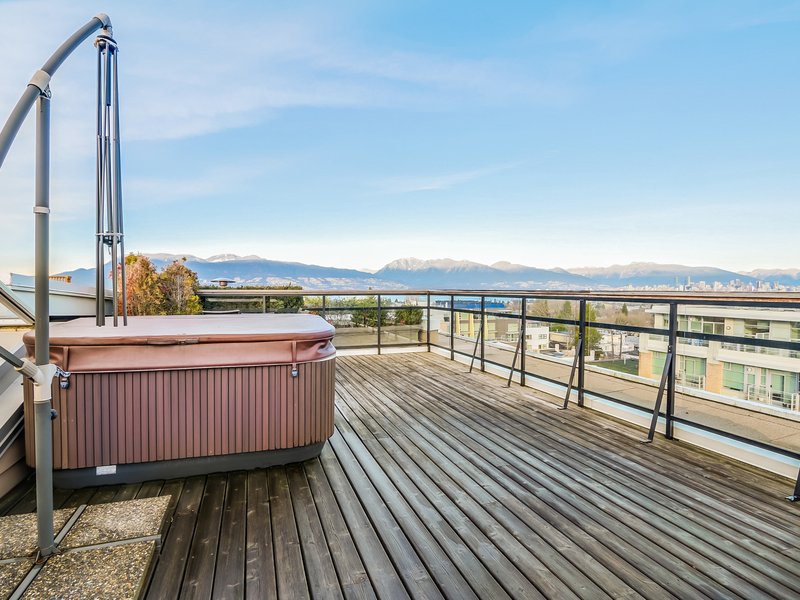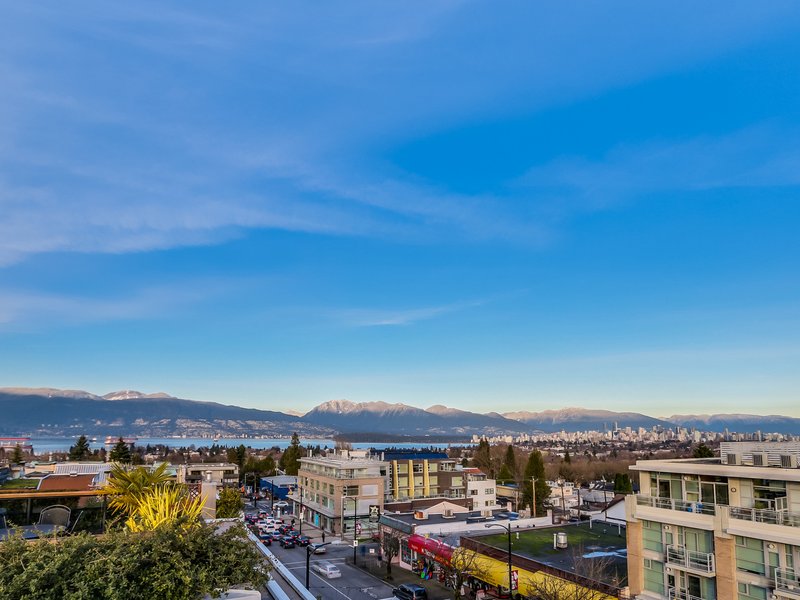411 - 2955 Diamond Crescent, Abbotsford, V2T 2L5
2 Bed, 2 Bath Condo FOR SALE in Abbotsford West MLS: R2958266
Details
Description
Top Floor! Providing High Ceilings, Tall windows & an open floor plan all which makes for a very spacious feeling. Lovely Decor, newer flooring, tasteful color scheme, a Large Kitchen island, Granite countertops, Tile backsplash, Maple cabinetry & S/S appliances. The Master Bedroom has a 3 piece ensuite, there''s in- suite Laundry & a spacious storage room. Balcony & windows facing away from the complex for nice views & added privacy. Located on a Quiet cul-de-sac but walking distance to Schools, Shopping, Recreation & Transit. 2 side by side Parking stalls located close to the elevator. Amenity room can easily be rented for small family gatherings. 2 pets allowed with restriction. A very Popular building!

Strata ByLaws
History
Mortgage
| Downpayment | |
| Rental Income | |
| Monthly Mortgage Payment | |
| Effective Monthly Mortgage Payment | |
| Qualification Monthly Payment | |
| Interest Rate | |
| Qualification Interest Rate | |
| Income Required | |
| Qualification Annual Income Required | |
| CMHC Fees | |
| Amortization Period |
Mortgages can be confusing. Got Questions? Call us 604-330-3784
Amenities
Features
Site Influences
Property Information
| MLS® # | R2958266 |
| Property Type | Apartment |
| Dwelling Type | Apartment Unit |
| Home Style | Multi Family,Residential Attached |
| Kitchens | Login to View |
| Year Built | 2006 |
| Parking | Underground |
| Tax | $1,972 in 2024 |
| Strata No | BCS2009 |
| Postal Code | V2T 2L5 |
| Complex Name | Westwood |
| Strata Fees | $336 |
| Address | 411 - 2955 Diamond Crescent |
| Subarea | Abbotsford West |
| City | Abbotsford |
| Listed By | Royal LePage Little Oak Realty |
Floor Area (sq. ft.)
| Main Floor | 950 |
| Total | 950 |
Location
| Date | Address | Bed | Bath | Kitchen | Asking Price | $/Sqft | DOM | Levels | Built | Living Area | Lot Size |
|---|---|---|---|---|---|---|---|---|---|---|---|
| 01/21/2025 | This Property | 2 | 2 | 1 | $494,900 | Login to View | 100 | 1 | 2006 | 950 sqft | N/A |
| 03/04/2025 | 310 2955 Diamond Crescent |
2 | 2 | 1 | $489,900 | Login to View | 58 | 1 | 2006 | 971 sqft | N/A |
| 01/21/2025 | 209 2435 Center Street |
2 | 2 | 1 | $469,900 | Login to View | 100 | 1 | 1996 | 1,006 sqft | N/A |
| 01/23/2025 | 212 32063 Mt Waddington Avenue |
2 | 2 | 1 | $474,900 | Login to View | 98 | 1 | 2006 | 955 sqft | N/A |
| 04/07/2025 | 112 32063 Mt Waddington Avenue |
2 | 2 | 1 | $480,000 | Login to View | 24 | 0 | 2006 | 948 sqft | N/A |
| 04/14/2025 | 408 31771 Peardonville Road |
2 | 2 | 1 | $489,999 | Login to View | 17 | 1 | 1994 | 905 sqft | N/A |
| 09/10/2024 | 415 32085 George Ferguson Way |
2 | 2 | 1 | $475,000 | Login to View | 233 | 1 | 1996 | 1,080 sqft | N/A |
| 02/13/2025 | 309 2955 Diamond Crescent |
2 | 2 | 1 | $499,900 | Login to View | 77 | 1 | 2006 | 1,076 sqft | N/A |
| 04/22/2025 | 416 32085 George Ferguson Way |
2 | 2 | 1 | $489,900 | Login to View | 9 | 1 | 1995 | 1,183 sqft | N/A |
| 04/15/2025 | 310 30525 Cardinal Avenue |
2 | 2 | 1 | $498,000 | Login to View | 16 | 1 | 2009 | 1,026 sqft | N/A |
| 04/22/2025 | 109 2581 Langdon Street |
2 | 2 | 1 | $517,300 | Login to View | 9 | 0 | 2005 | 982 sqft | N/A |
| Date | Address | Bed | Bath | Kitchen | Asking Price | $/Sqft | DOM | Levels | Built | Living Area | Lot Size |
|---|---|---|---|---|---|---|---|---|---|---|---|
| 4 hours ago | 31018 Upper Maclure Road |
8 | 8 | 4 | $2,030,000 | Login to View | 0 | 3 | 2009 | 5,037 sqft | 7,681 sqft |
| 7 hours ago | 121 31850 Union Avenue |
2 | 1 | 1 | $298,800 | Login to View | 0 | 1 | 1986 | 1,011 sqft | N/A |
| 1 day ago | 2952 Bergman Street |
7 | 8 | 4 | $1,799,000 | Login to View | 1 | 3 | 2021 | 4,658 sqft | 6,428 sqft |
| 1 day ago | 296 32550 Maclure Road |
3 | 2 | 1 | $630,000 | Login to View | 1 | 2 | 1981 | 1,134 sqft | N/A |
| 1 day ago | 3350 Clearbrook Road |
7 | 3 | 2 | $1,089,900 | Login to View | 2 | 2 | 1985 | 2,124 sqft | 6,006 sqft |
| 1 day ago | 23 32691 Garibaldi Drive |
1 | 2 | 1 | $405,000 | Login to View | 2 | 0 | 1989 | 1,186 sqft | N/A |
| 2 days ago | 3299 Jervis Crescent |
5 | 3 | 2 | $899,999 | Login to View | 2 | 2 | 1979 | 2,030 sqft | 6,708 sqft |
| 2 days ago | 2549 Sugarpine Street |
4 | 3 | 1 | $1,339,000 | Login to View | 2 | 2 | 1974 | 2,480 sqft | 9,800 sqft |
| 2 days ago | 219 30515 Cardinal Avenue |
2 | 1 | 1 | $434,999 | Login to View | 2 | 1 | 2009 | 740 sqft | N/A |
| 1 day ago | 30942 Gardner Avenue |
5 | 4 | 3 | $1,279,900 | Login to View | 3 | 2 | 1990 | 2,000 sqft | 5,880 sqft |
Frequently Asked Questions About 411 - 2955 Diamond Crescent
What year was this home built in?
How long has this property been listed for?
Is there a basement in this home?
Disclaimer: Listing data is based in whole or in part on data generated by the Real Estate Board of Greater Vancouver and Fraser Valley Real Estate Board which assumes no responsibility for its accuracy. - The advertising on this website is provided on behalf of the BC Condos & Homes Team - Re/Max Crest Realty, 300 - 1195 W Broadway, Vancouver, BC












































































