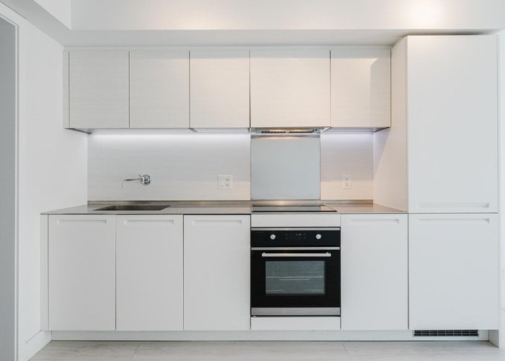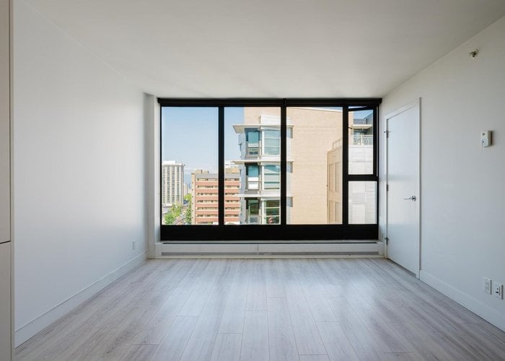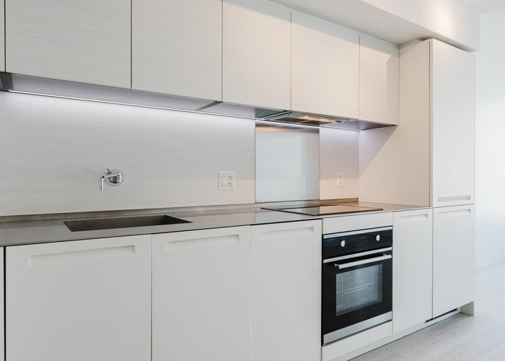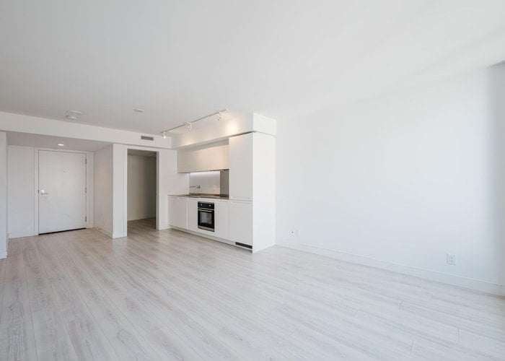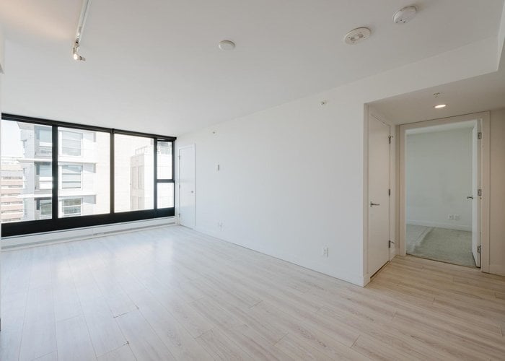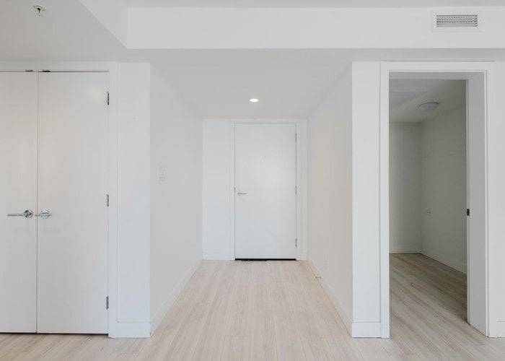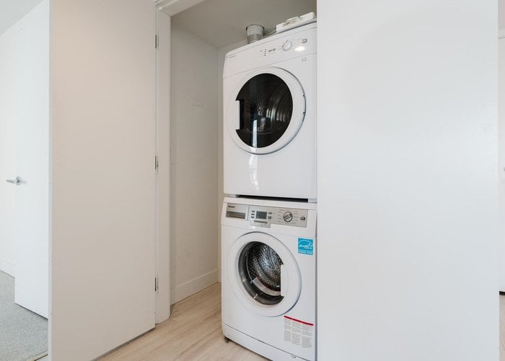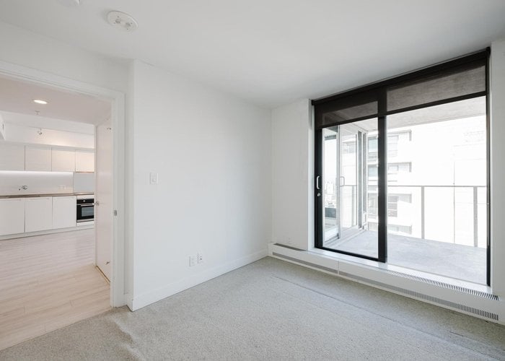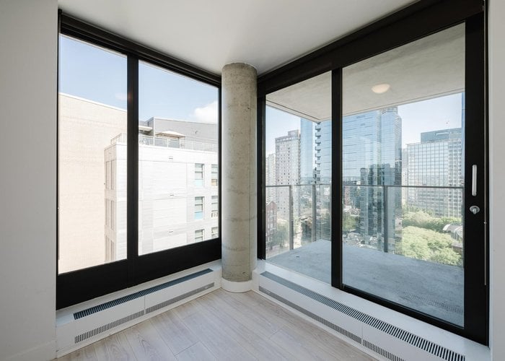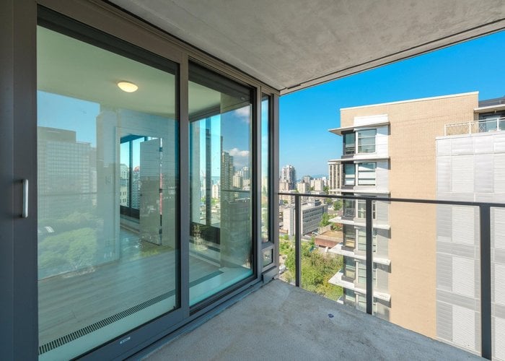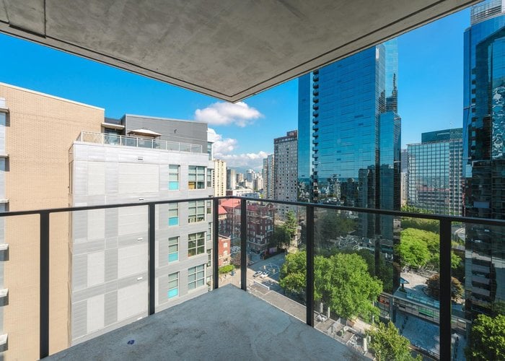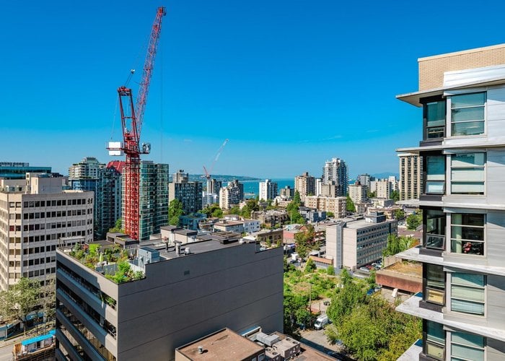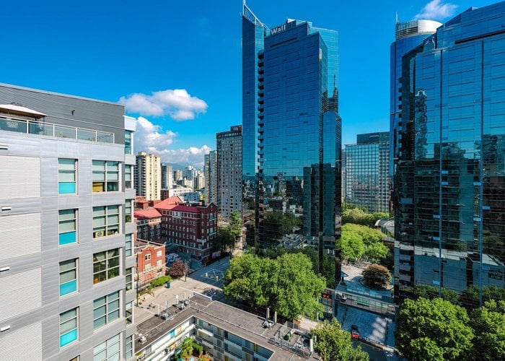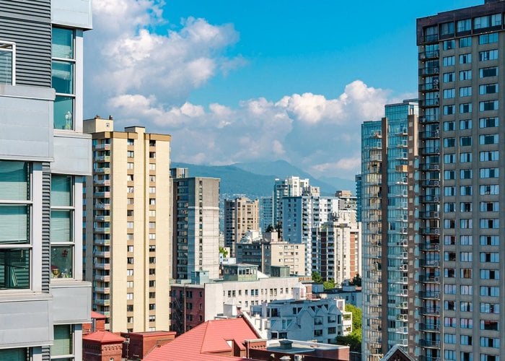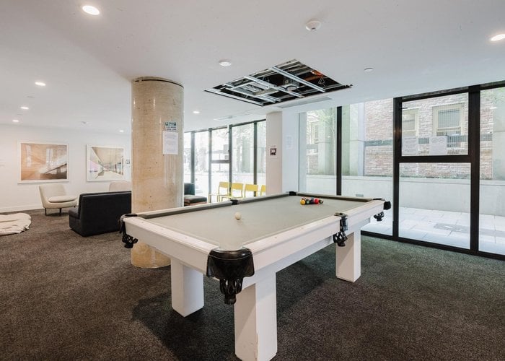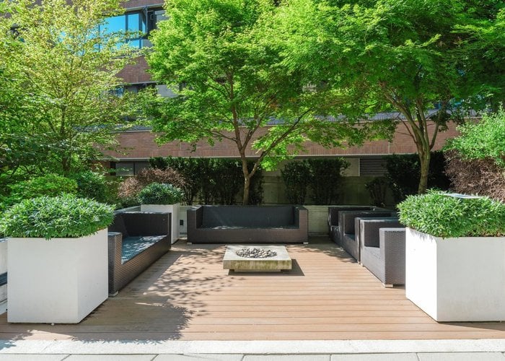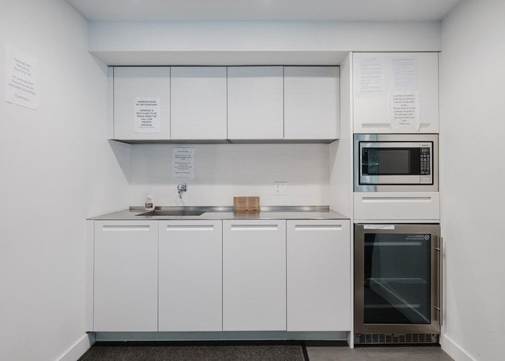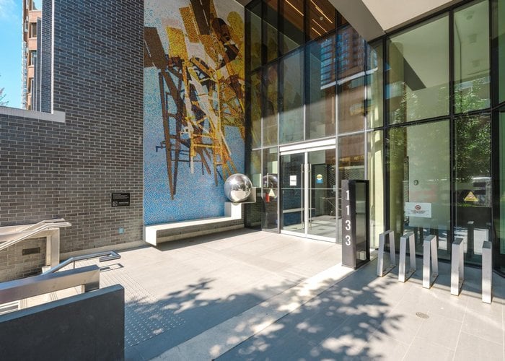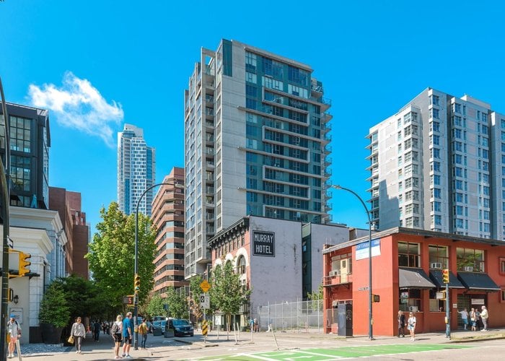1908 - 1133 Hornby Street, Vancouver, V6Z 1W1
1 Bed, 1 Bath Condo FOR SALE in Downtown VW MLS: R2940818
Details
Description
Welcome to Addition – This spacious 1-bedroom + den + flex corner suite offers 653 sqft of stylish living space. Enjoy beautiful laminate floors, an energy-efficient climate control system for heating and cooling, a walk-in closet, and floor-to-ceiling windows that flood the unit with natural light. The gourmet kitchen boasts stainless steel countertops and appliances, a glass cooktop, a wall-mounted faucet, and custom Italian cabinetry. Building amenities include a fitness room, party/games room, outdoor patio with gas BBQ and fire pit, and garden plots. Located in the heart of Downtown Vancouver, you''re just steps away from a variety of dining options, shopping, entertainment, and everything the city has to offer!

Strata ByLaws
History
Mortgage
| Downpayment | |
| Rental Income | |
| Monthly Mortgage Payment | |
| Effective Monthly Mortgage Payment | |
| Qualification Monthly Payment | |
| Interest Rate | |
| Qualification Interest Rate | |
| Income Required | |
| Qualification Annual Income Required | |
| CMHC Fees | |
| Amortization Period |
Mortgages can be confusing. Got Questions? Call us 604-330-3784
Amenities
Features
Site Influences
Property Information
| MLS® # | R2940818 |
| Property Type | Apartment |
| Dwelling Type | Apartment Unit |
| Home Style | Multi Family,Residential Attached |
| Kitchens | 1 |
| Year Built | 2018 |
| Parking | Additional Parking,Underground,Lane Access,Garage Door Opener |
| Tax | $2,232 in 2023 |
| Strata No | EPS4634 |
| Postal Code | V6Z 1W1 |
| Complex Name | Addition |
| Strata Fees | $331 |
| Address | 1908 - 1133 Hornby Street |
| Subarea | Downtown VW |
| City | Vancouver |
| Listed By | Maple Supreme Realty Inc. |
Floor Area (sq. ft.)
| Main Floor | 653 |
| Above | 653 |
| Total | 653 |
Location
| Date | Address | Bed | Bath | Kitchen | Asking Price | $/Sqft | DOM | Levels | Built | Living Area | Lot Size |
|---|---|---|---|---|---|---|---|---|---|---|---|
| 10/28/2024 | This Property | 1 | 1 | 1 | $738,000 | Login to View | 234 | 1 | 2018 | 653 sqft | N/A |
| 04/01/2025 | 608 1199 Seymour Street |
1 | 1 | 1 | $729,900 | Login to View | 79 | 1 | 2005 | 632 sqft | N/A |
| 04/08/2025 | 2608 777 Richards Street |
1 | 1 | 1 | $728,800 | Login to View | 72 | 1 | 2016 | 575 sqft | N/A |
| 04/12/2025 | 1120 68 Smithe Street |
1 | 1 | 1 | $740,000 | Login to View | 68 | 1 | 2016 | 736 sqft | 736 sqft |
| 05/08/2025 | 2607 1495 Richards Street |
1 | 1 | 1 | $745,000 | Login to View | 42 | 1 | 2004 | 557 sqft | N/A |
| 05/12/2025 | 2005 788 Richards Street |
1 | 1 | 1 | $745,000 | Login to View | 38 | 1 | 2008 | 640 sqft | N/A |
| 05/13/2025 | 2607 1372 Seymour Street |
1 | 1 | 1 | $758,888 | Login to View | 37 | 1 | 2013 | 460 sqft | N/A |
| 05/13/2025 | 3109 111 W Georgia Street |
1 | 1 | 1 | $749,900 | Login to View | 37 | 1 | 2007 | 656 sqft | N/A |
| 05/20/2025 | 1907 788 Richards Street |
1 | 1 | 1 | $752,900 | Login to View | 30 | 1 | 2008 | 617 sqft | N/A |
| 06/02/2025 | 3603 1289 Hornby Street |
1 | 1 | 1 | $749,000 | Login to View | 17 | 1 | 2022 | 555 sqft | N/A |
| Date | Address | Bed | Bath | Kitchen | Asking Price | $/Sqft | DOM | Levels | Built | Living Area | Lot Size |
|---|---|---|---|---|---|---|---|---|---|---|---|
| 10 hours ago | 1632 938 Smithe Street |
1 | 1 | 1 | $649,000 | Login to View | 1 | 1 | 2005 | 608 sqft | N/A |
| 15 hours ago | 705 128 W Cordova Street |
1 | 1 | 1 | $529,900 | Login to View | 1 | 1 | 2009 | 647 sqft | N/A |
| 15 hours ago | 3002 667 Howe Street |
2 | 2 | 0 | $2,480,000 | Login to View | 1 | 1 | 2012 | 1,482 sqft | N/A |
| 16 hours ago | 2201 233 Robson Street |
1 | 1 | 1 | $688,000 | Login to View | 1 | 1 | 2009 | 659 sqft | N/A |
| 21 hours ago | 2301 128 W Cordova Street |
2 | 2 | 1 | $990,000 | Login to View | 1 | 1 | 2009 | 885 sqft | N/A |
| 21 hours ago | 202 1001 Richards Street |
1 | 1 | 1 | $799,999 | Login to View | 1 | 1 | 2004 | 571 sqft | N/A |
| 22 hours ago | 1403 821 Cambie Street |
1 | 1 | 1 | $649,900 | Login to View | 1 | 1 | 2008 | 693 sqft | N/A |
| 10 hours ago | 2207 1308 Hornby Street |
2 | 1 | 1 | $869,000 | Login to View | 2 | 1 | 2014 | 751 sqft | N/A |
| 1 day ago | 1405 833 Seymour Street |
1 | 1 | 1 | $719,900 | Login to View | 2 | 1 | 2011 | 714 sqft | N/A |
| 1 day ago | 802 550 Taylor Street |
2 | 2 | 1 | $815,000 | Login to View | 2 | 1 | 2005 | 829 sqft | N/A |
Frequently Asked Questions About 1908 - 1133 Hornby Street
What year was this home built in?
How long has this property been listed for?
Disclaimer: Listing data is based in whole or in part on data generated by the Real Estate Board of Greater Vancouver and Fraser Valley Real Estate Board which assumes no responsibility for its accuracy. - The advertising on this website is provided on behalf of the BC Condos & Homes Team - Re/Max Crest Realty, 300 - 1195 W Broadway, Vancouver, BC




































