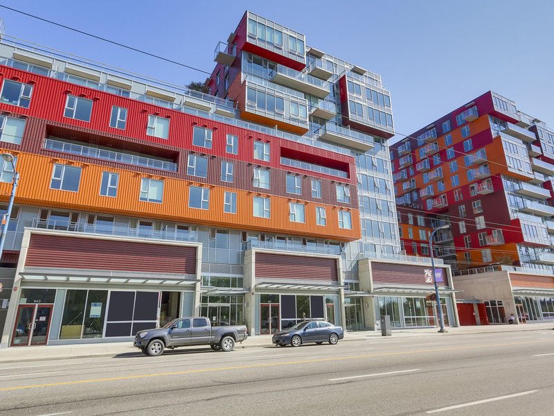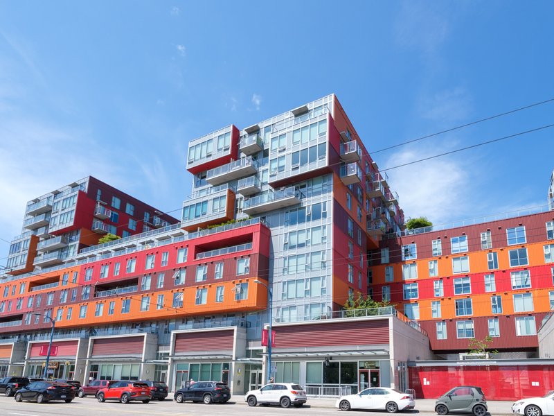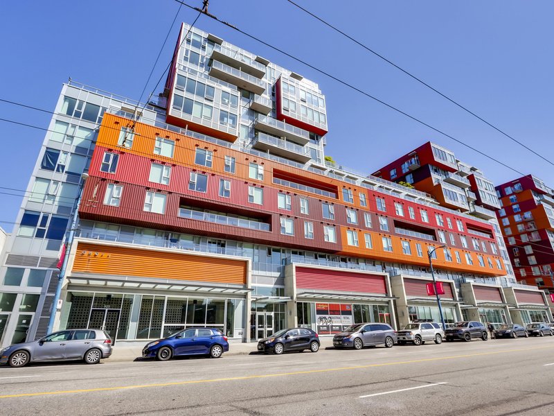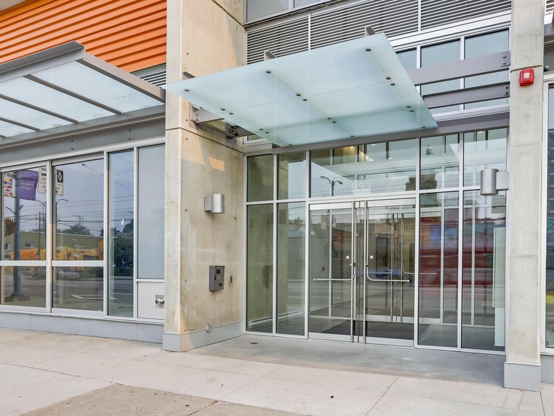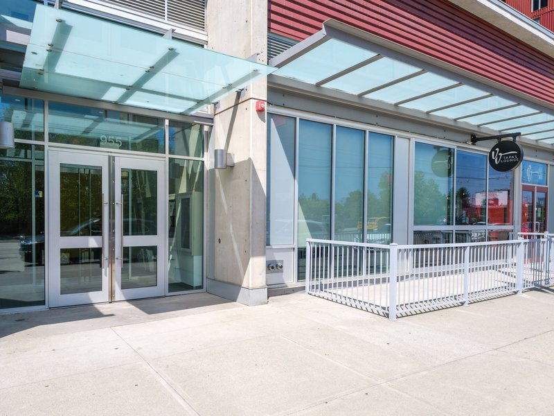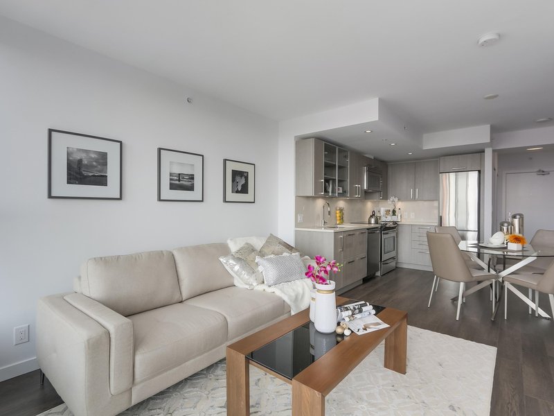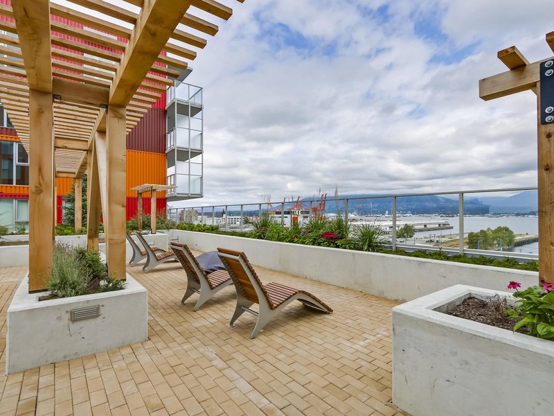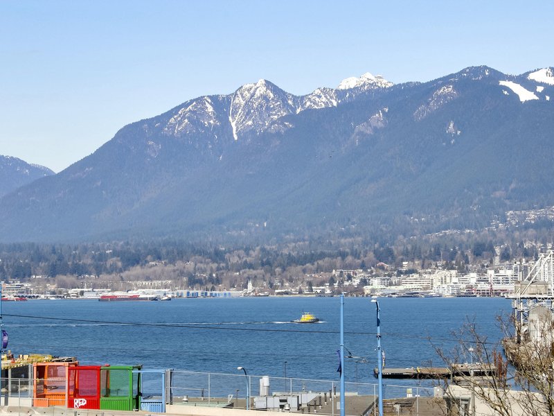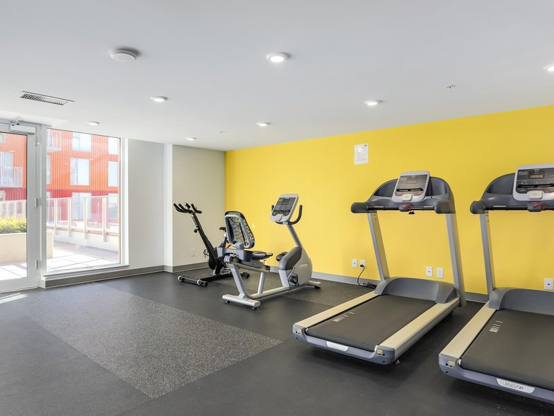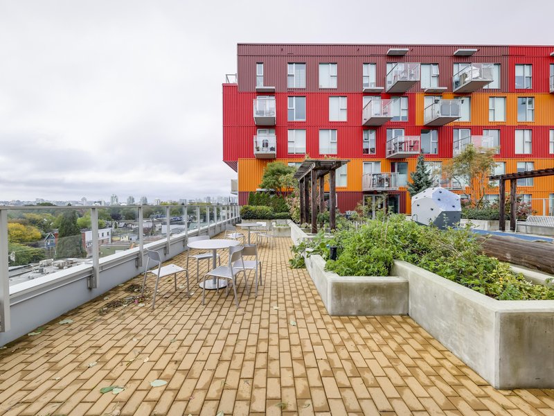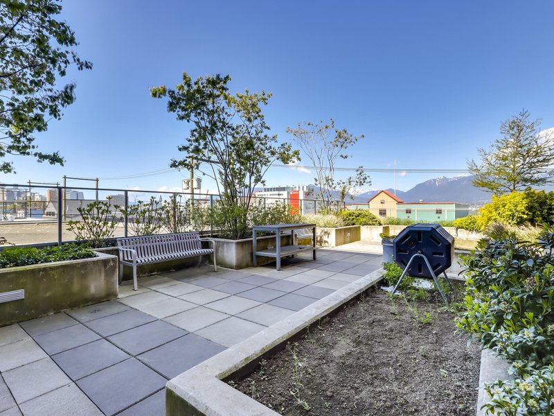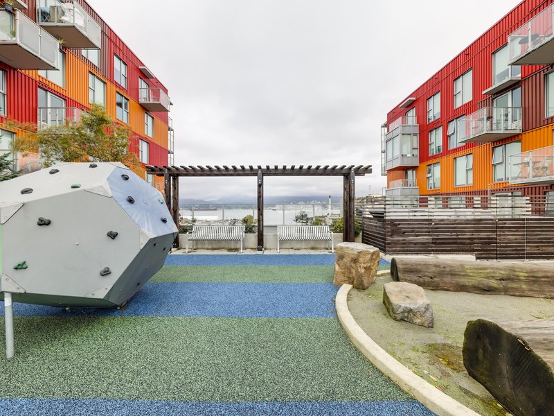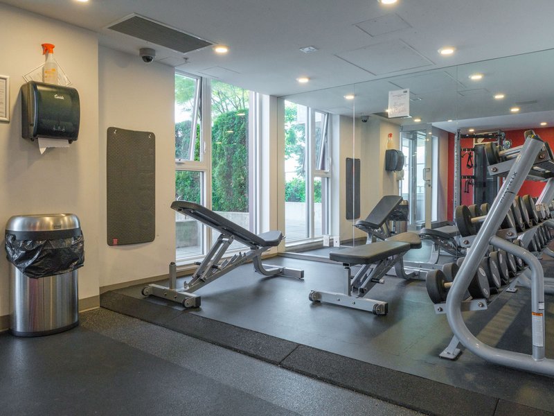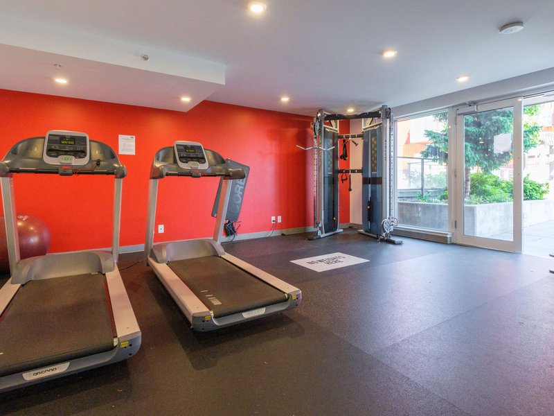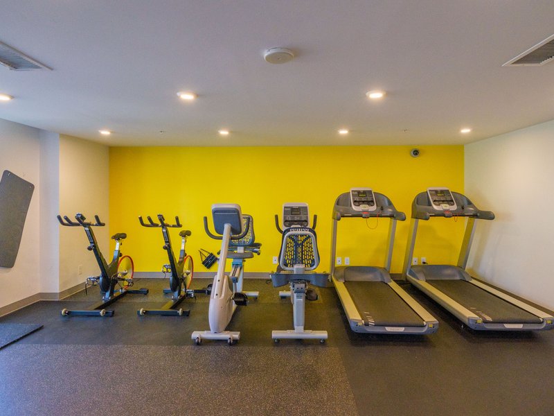557 - 955 Hastings Street, Vancouver, V6A 0G8
1 Bed, 1 Bath Condo FOR SALE in Strathcona MLS: R2882985
 Request Your Free Home Evaluation with BC Condos and Homes – A Diamond Award-Winning Team!
Request Your Free Home Evaluation with BC Condos and Homes – A Diamond Award-Winning Team!
Get Started ->
Details
Description
Vancouver is at your doorstep at Strathcona Village with Downtown, Gastown, Chinatown, East Village & Commercial Drive within walking distance. One of the most desirable North facing 1 Bedroom + Den + Office floorplan with 598 square feet of living space, plenty of windows, a balcony to enjoy your beautiful DIRECT views of the Harbour & the North Shore Mountains. Gourmet kitchen with stainless steel appliances, tons of counter & cabinet space with bar seating and a an office that is ideal to work from home. Amenities include fitness centre, meeting rooms, landscaped rooftop terrace & even garden plots to grow your own fruits/vegetables. 1 parking included.

Strata ByLaws
Mortgage
| Downpayment | |
| Rental Income | |
| Monthly Mortgage Payment | |
| Effective Monthly Mortgage Payment | |
| Qualification Monthly Payment | |
| Interest Rate | |
| Qualification Interest Rate | |
| Income Required | |
| Qualification Annual Income Required | |
| CMHC Fees | |
| Amortization Period |
Mortgages can be confusing. Got Questions? Call us 604-330-3784
Amenities
Features
Property Information
| MLS® # | R2882985 |
| Property Type | Apartment |
| Dwelling Type | Apartment Unit |
| Home Style | Inside Unit |
| Kitchens | Login to View |
| Year Built | 2018 |
| Parking | Garage Underbuilding |
| Strata No | EPS4557 |
| Postal Code | V6A 0G8 |
| Strata Fees | $396 |
| Address | 557 - 955 Hastings Street |
| Subarea | Strathcona |
| City | Vancouver |
| Listed By | Rennie & Associates Realty Ltd. |
Floor Area (sq. ft.)
| Main Floor | 602 |
| Total | 602 |
Strathcona Village Buildings Amenities
Location
Strathcona Village Building Pets Restrictions
| Dogs Allowed: | Yes |
| Cats Allowed: | Yes |
Other Condos For Sale in 955 Hastings Street, Vancouver
| Date | Address | Bed | Bath | Asking Price | Sqft | $/Sqft | DOM | Brokerage |
|---|---|---|---|---|---|---|---|---|
| 10/07/2024 | 1004 955 Hastings Street | 1 | 1 | $589,900 | 606 | $973 | 24 | Dexter Realty |
| 10/02/2024 | PH4 955 Hastings Street | 1 | 1 | $649,000 | 690 | $941 | 29 | Oakwyn Realty Ltd. |
| 05/14/2024 | 560 955 Hastings Street | 1 | 1 | $649,900 | 622 | $1,045 | 170 | Rennie & Associates Realty Ltd. |
| 05/14/2024 | 557 955 Hastings Street | 1 | 1 | $624,900 | 602 | $1,038 | 170 | Rennie & Associates Realty Ltd. |
| Avg: | $628,425 | 630 | $999 | 170 |
Building Information
| Building Name: | Strathcona Village |
| Building Address: | 955 Hastings Street, Vancouver, V6A 1R9 |
| Levels: | 15 |
| Suites: | 280 |
| Status: | Completed |
| Built: | 2018 |
| Title To Land: | Freehold Strata |
| Building Type: | Strata Condos |
| Strata Plan: | EPS4557 |
| Subarea: | Hastings |
| Area: | Vancouver |
| Board Name: | Real Estate Board Of Greater Vancouver |
| Units in Development: | 280 |
| Units in Strata: | 280 |
| Subcategories: | Strata Condos |
| Property Types: | Freehold Strata |
| Developer Name: | Wall Group Of Companies |
| Architect Phone: | 604-736-1156 |
Building Construction Info
| Year Built: | 2018 |
| Levels: | 15 |
| Construction: | Concrete |
| Rain Screen: | Full |
| Roof: | Other |
| Foundation: | Concrete Perimeter |
| Exterior Finish: | Concrete |
Maintenance Fee Includes
| Caretaker |
| Garbage Pickup |
| Gardening |
| Hot Water |
| Management |
| Recreation Facility |
Building Features
inspired Design The Harbour Container Design Of The Building’s Facade With Its Extensive Glazing, Colourful Metal Panels, Exterior Balconies And Amenity Spaces was Inspired By The Neighbouring Industrial Aesthetic |
| Expansive Floor-to-ceiling Windows Let In An Abundance Of Natural Light And Maximize Opportunities To Enjoy The Spectacular Views |
| Efficient Open Layouts And Spacious Living Spaces |
| Textured Laminate-wood Flooring Throughout Enhances The Luxury Industrial Aesthetic |
| Convenient Combo Usb And Electrical Outlet Plugs In The Kitchens |
| Water-efficient And Eco-friendly Landscaping And Green Roof Reduces Carbon Footprint |
slick Kitchens Customize Your Cooking And Bath Space With One Of Two Colour Schemes: Light Wood Tones With Neutral Finishings Or Glossy Whites With Charcoal Accents |
| Stainless Steel Ge Moffat Refrigerator For A Seamless Culinary Experience |
| Panasonic Inverter Microwave |
| Luxurious, Durable Quartz-composite Stone Counters And Backsplash |
| Sleek Stainless Steel Ge Electric Range |
| Stainless Steel Frigidaire Gallery Dishwasher |
| Designer American Standard Faucet With Pull Down Feature |
| Stainless Steel Sonetto Double Sink |
| Under-cabinet Pot Lighting That Makes Your Entire Kitchen Sparkle |
| Convenient Open-style Shelving |
spa-like Bathrooms Beautiful Quartz-composite Stone Counters |
| Deluxe Custom Vanity With Extra Storage Drawers |
| Contemporary Soaker Tub With Sleek And Lasting Finish |
| Stunning Glass Shower |
| Rowan High-efficiency Dual-flush Toilet By Toto |
| Ultra-modern American Standard Water-efficient Shower Head And Faucets |
| Chelini Under Mount Rectangular Basins |
| High-efficiency Whirlpool Stacking Washer And Dryer |
contemporary Conveniences Meeting Rooms And Fully Equipped Fitness Centre |
| Multiple Outdoor Landscaped Spaces For Entertaining, Gathering, Reading, Or Relaxing Around A Stunning Patio Gas-fire Bowl |
| Secure Underground Parking And Restricted Floor Access |
| Charging Stations For Electric Vehicles |
| Walking Distance To Restaurants, Cafes, Bars, Breweries, And Shopping |
uniquely Positioned Stunning Views Of The North Shore Mountains, Burrard Inlet, Downtown, And Port Metro Vancouver |
| Walking Distance To Downtown, Gastown, Chinatown, East Village And Commercial Drive |
| The New 12,000 Square Foot Strathcona Public Library Is Less Than Two Blocks Away |
| Easy Access To Transit, Bike Paths, The Seabus, Skytrain, Canada Line, And Highway 1 |
| Date | Address | Bed | Bath | Kitchen | Asking Price | $/Sqft | DOM | Levels | Built | Living Area | Lot Size |
|---|---|---|---|---|---|---|---|---|---|---|---|
| 05/14/2024 | This Property | 1 | 1 | 1 | $624,900 | Login to View | 170 | 1 | 2018 | 602 sqft | N/A |
| 10/31/2024 | 203 718 Main |
1 | 1 | 1 | $625,000 | Login to View | 0 | 1 | 2010 | 661 sqft | N/A |
| 05/14/2024 | 560 955 E Hastings Street |
1 | 1 | 1 | $649,900 | Login to View | 170 | 1 | 2018 | 622 sqft | N/A |
| 10/18/2024 | 202 231 E Pender Street |
1 | 1 | 1 | $649,900 | Login to View | 13 | 1 | 2016 | 710 sqft | N/A |
| 09/14/2024 | 703 239 Keefer Street |
1 | 1 | 1 | $648,800 | Login to View | 47 | 1 | 2024 | 539 sqft | N/A |
| 10/02/2024 | Ph4 955 E Hastings Street |
1 | 1 | 1 | $649,000 | Login to View | 29 | 1 | 2018 | 690 sqft | N/A |
| 10/30/2024 | 701 919 Station Street |
1 | 1 | 1 | $629,000 | Login to View | 1 | 1 | 2005 | 688 sqft | N/A |
| 06/26/2024 | Ph3 933 E Hastings Street |
1 | 1 | 1 | $619,900 | Login to View | 127 | 1 | 2018 | 574 sqft | N/A |
| 09/24/2024 | 803 983 E Hastings Street |
1 | 1 | 1 | $625,000 | Login to View | 37 | 1 | 2018 | 627 sqft | N/A |
| 09/14/2024 | 607 239 Keefer Street |
1 | 1 | 1 | $648,800 | Login to View | 47 | 1 | 2024 | 604 sqft | N/A |
| Date | Address | Bed | Bath | Kitchen | Asking Price | $/Sqft | DOM | Levels | Built | Living Area | Lot Size |
|---|---|---|---|---|---|---|---|---|---|---|---|
| 5 hours ago | 203 718 Main |
1 | 1 | 1 | $625,000 | Login to View | 0 | 1 | 2010 | 661 sqft | N/A |
| 1 day ago | 701 919 Station Street |
1 | 1 | 1 | $629,000 | Login to View | 1 | 1 | 2005 | 688 sqft | N/A |
| 3 days ago | 409 289 Alexander Street |
1 | 2 | 1 | $825,000 | Login to View | 3 | 2 | 1999 | 882 sqft | N/A |
| 3 days ago | 1161 Keefer Street |
5 | 5 | 2 | $2,399,000 | Login to View | 8 | 3 | 2024 | 2,262 sqft | N/A |
| 1 week ago | 209 231 E Pender Street |
1 | 1 | 1 | $489,000 | Login to View | 10 | 1 | 2016 | 490 sqft | N/A |
| 1 week ago | 431 Heatley Avenue |
2 | 3 | 1 | $1,599,900 | Login to View | 10 | 3 | 1901 | 1,469 sqft | 1,035 sqft |
| 1 week ago | 730 Hawks Avenue |
3 | 3 | 2 | $1,299,000 | Login to View | 10 | 4 | 1976 | 1,361 sqft | N/A |
| 1 week ago | 202 231 E Pender Street |
1 | 1 | 1 | $649,900 | Login to View | 13 | 1 | 2016 | 710 sqft | N/A |
| 2 weeks ago | 1128 E Pender Street |
2 | 2 | 1 | $1,175,000 | Login to View | 15 | 2 | 1990 | 939 sqft | N/A |
| 2 weeks ago | 501 983 E Hastings Street |
1 | 1 | 1 | $599,000 | Login to View | 16 | 1 | 2018 | 687 sqft | N/A |
Frequently Asked Questions About 557 - 955 Hastings Street
Disclaimer: Listing data is based in whole or in part on data generated by the Real Estate Board of Greater Vancouver and Fraser Valley Real Estate Board which assumes no responsibility for its accuracy. - The advertising on this website is provided on behalf of the BC Condos & Homes Team - Re/Max Crest Realty, 300 - 1195 W Broadway, Vancouver, BC






















































