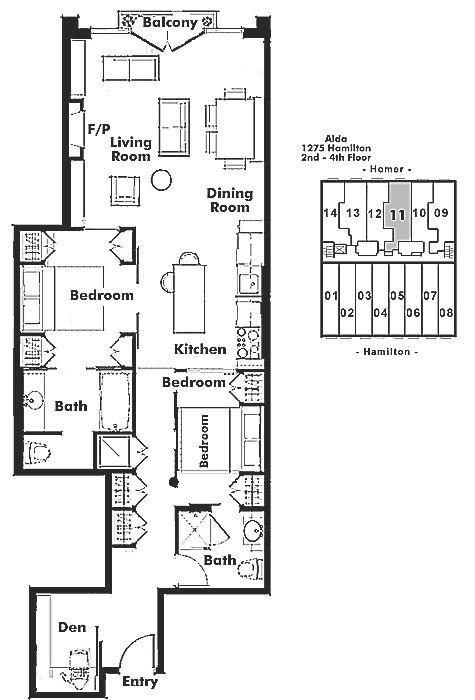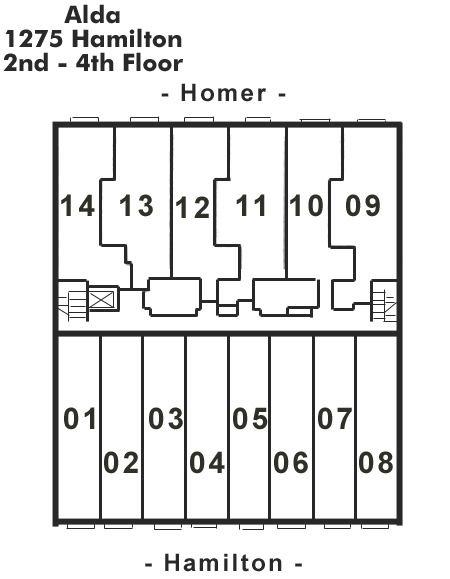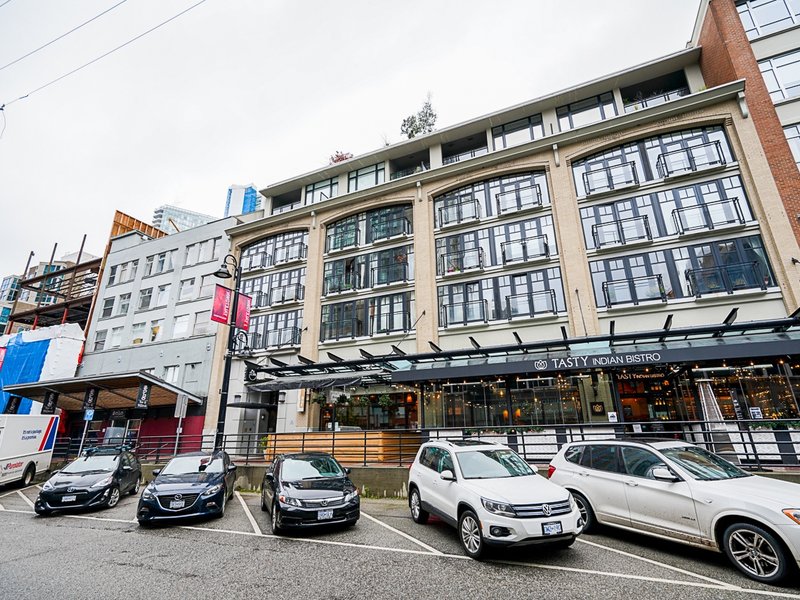411 - 1275 Hamilton Street, Vancouver, V6B 1E2
2 Bed, 2 Bath Condo FOR SALE in Yaletown MLS: R2879153
 We Sell Your Property in 30 days or we will sell it for FREE.
We Sell Your Property in 30 days or we will sell it for FREE.
Request An Evaluation ->
Details
Description
Welcome to The Alda in the heart of trendy Yaletown! Designed by Alda Perreira and central to all of Downtown Vancouver's finest shops & restaurants this stunning warehouse conversion is just steps to the seawall! This beautifully renovated suite is on the quieter side of the building, offering 9' ceilings with sand blasted timber beams & engineered HW floors. Ample storage throughout the unit. Built in Murphy bed & shelves in the 2nd bedroom. Euroline turn & tilt doors onto Juliet balcony & modern kitchen with gas range, new smart sink & marble island w/ island extension added in. BONUS! Air conditioning, in-suite laundry, storage locker & one secure parking w/ EV.
Strata ByLaws
Commission Details
History
Amenities
Features
Site Influences
Property Information
| MLS® # | R2879153 |
| Property Type | Apartment |
| Dwelling Type | Apartment Unit |
| Home Style | Loft/Warehouse Conv.,Upper Unit |
| Kitchens | Login to View |
| Year Built | 2002 |
| Parking | Garage; Underground |
| Tax | $2,733 in 2023 |
| Strata No | BCS106 |
| Postal Code | V6B 1E2 |
| Complex Name | Alda |
| Strata Fees | $592 |
| Address | 411 - 1275 Hamilton Street |
| Subarea | Yaletown |
| City | Vancouver |
| Listed By | Oakwyn Realty Ltd. |
Floor Area (sq. ft.)
| Main Floor | 886 |
| Total | 886 |
Alda Buildings Amenities
Location
Alda Building Pets Restrictions
| Pets Allowed: | 2 |
| Dogs Allowed: | Yes |
| Cats Allowed: | Yes |
Other Condos For Sale in 1275 Hamilton Street, Vancouver
| Date | Address | Bed | Bath | Asking Price | Sqft | $/Sqft | DOM | Brokerage |
|---|---|---|---|---|---|---|---|---|
| 05/06/2024 | 411 1275 Hamilton Street | 2 | 2 | $999,000 | 886 | $1,128 | 13 | Oakwyn Realty Ltd. |
| 04/10/2024 | 509 1275 Hamilton Street | 2 | 2 | $999,000 | 820 | $1,218 | 39 | Prompton Real Estate Services Inc. |
| Avg: | $999,000 | 853 | $1,173 | 13 |
Building Overview
BUILDING WEBSITE Alda at 1275 Hamilton Street, Vancouver, BC, V6B 6K3, at the south end of Hamilton, between Davie & Drake, Yaletown Neighborhood,59 suites, 6 levels, built 2002. This website contains: current building MLS listings & MLS sale info, building floor plans & strata plans, pictures of lobby & common area, developer, strata & concierge contact info, interactive 3D & Google location Maps link www.6717000.com/maps with downtown intersection virtual tours, downtown listing assignment lists of buildings under construction & aerial/satellite pictures of this building. For more info, click the side bar of this page or use the search feature in the top right hand corner of any page. Building map location; Building #099-Map1, Concord Pacific, Downtown & Yaletown Area. Features with Juliet balconies, Euroline tilt-and-turn windows, walnut floors & mobile kitchen island. Close to Rodney's Oyster Bar & Hotel Opus.
Building Information
| Building Name: | Alda |
| Building Address: | 1275 Hamilton Street, Vancouver, V6B 6K3 |
| Levels: | 6 |
| Suites: | 59 |
| Status: | Completed |
| Built: | 2002 |
| Title To Land: | Freehold Strata |
| Building Type: | Strata Lofts |
| Strata Plan: | BCS106 |
| Subarea: | Downtown Vw |
| Area: | Vancouver West |
| Board Name: | Real Estate Board Of Greater Vancouver |
| Management: | First Service Residential |
| Management Phone: | 604-683-8900 |
| Units in Development: | 59 |
| Units in Strata: | 59 |
| Subcategories: | Strata Lofts |
| Property Types: | Freehold Strata |
Building Construction Info
| Year Built: | 2002 |
| Levels: | 6 |
| Construction: | Concrete |
| Rain Screen: | Full |
| Roof: | Other |
| Foundation: | Concrete Perimeter |
| Exterior Finish: | Brick |
Maintenance Fee Includes
| Garbage Pickup |
| Gas |
| Hot Water |
| Management |
Building Features
exterior: Golden Bricks Accented By Black Windows Give This Building A Timeless Feel |
| Alda's Exterior Bridges The Gap Between Yaletown Industrial And Residential |
| Juliet Balconies That Are Unmistakably Yaletown, With Black Steel And Glass Handrails |
| Black Euroline Full-height Windows That Actually Open. In Fact They Tilt 'n Turn |
| A Neo-classical Arch And Double Entry Doors Welcome You And Your Visitors From Hamilton Street |
| Heritage Brick Pavers On The Dock And A Steel And Glass Canopy Combine To Create That Classical Yaletown Look |
| Alda Is Brand New, But It Looks Like It's Been In Yaletown Forever |
| It's Yaletown Living With Concrete Construction |
enterior: Lobby Ceilings That Measure Close To 20 Feet High |
| Hand-set Ceramic Tile Floor With Terrazzo Circles |
| Dramatic Five-foot Stainless Steel Clock Over Elevator |
| Custom-designed Wall-mounted Light Boxes Explaining The Colour Philosophy Of Alda |
| Custom-designed Ebony Elevator Interior With 3-dimensional Rubber Panels |
| Every Element Of Alda's Lobby Is A Sensory Experience That Prepares Visitors For The Alda's Equally Spectacular Residences |
underground: Secure, Underground Parking, With Access From Homer Street, Provides You With Access To Yaletown Without The Headaches |
| Underground Visitor Parking So Your Friends Will Be Glad To Come And Visit |
| Generous Out-of-suite Storage Lockers For Larger Items |
kitchen: Movable Island (it's On Wheels) With Continuous Space For Food Prep, Cupboard Space And A Place To Eat Breakfast |
| Grohe Single Lever Faucet In Polished Chrome Finish |
| White Bosch Dishwasher With Stainless Steel Interior |
| White Ge "profile" 31" Side-by-side Refrigerator (with An Option To Add An Ice Dispenser) |
| White Ge "profile" Gas Stove, With Combination Hoodfan/microwave |
| In-sink Disposer |
| Single-piece Moulded Karadon Countertops With Undermounted Integral White Sink |
| Italian Ribbed Laminate Cabinets |
| Metal Cabinetry With Frosted Glass Inserts On Upper Cabinets And Under Counter Lighting |
| White Glass Tile Backsplash |
| Gourmet Pantry With Storage Units To Maximize Space And Built-in Wine Rack |
bathrooms: Free-standing Vanity With Dark Walnut Laminate |
| White, Solid Surface Karadon Countertops With Under Mounted Integral One-piece Sinks In Ensuite, With Cantilever Sinks In 2nd Bathroom (where Appropriate) |
| 2-inch X 2-inch White Tile Floor |
| 60-inch Soaker Tub |
| Custom Built-in Horizontal Medicine Cabinets |
extras: Juliet Balconies Or Private Decks Allow You To Step Outside In All Suites |
| Custom-designed Storage Above Bed In Main Bedroom |
| Air Conditioning |
| Electric Fireplaces (four Suites Excepted: Suites 601 And 602 Have Both Electric And Two-sided Gas Fireplaces, And Suites 604 And 607 Have Two-sided Gas Fireplaces) |
| Pre-wired For High-speed Internet Access |
| Pre-wired For Surround Sound And Security. Lighting Package Including In-ceiling Pot Lights And Adjustable Pendant Lights |
| In-suite Laundry |
| Separate Secure Bike Storage, So You Don't Have To Leave It In Your Hallway |
| Date | Address | Bed | Bath | Kitchen | Asking Price | $/Sqft | DOM | Levels | Built | Living Area | Lot Size |
|---|---|---|---|---|---|---|---|---|---|---|---|
| 05/06/2024 | This Property | 2 | 2 | 1 | $999,000 | Login to View | 13 | 1 | 2002 | 886 sqft | N/A |
| 05/12/2024 | 605 1055 Homer Street |
2 | 2 | 1 | $997,800 | Login to View | 7 | 1 | 2003 | 906 sqft | N/A |
| 04/16/2024 | 2807 909 Mainland Street |
2 | 2 | 1 | $999,000 | Login to View | 33 | 1 | 2007 | 773 sqft | N/A |
| 05/14/2024 | 385 87 Nelson Street |
2 | 2 | 1 | $998,000 | Login to View | 5 | 1 | 2019 | 868 sqft | N/A |
| 05/08/2024 | 306 1318 Homer Street |
2 | 2 | 1 | $988,000 | Login to View | 11 | 1 | 1992 | 912 sqft | N/A |
| 04/10/2024 | 509 1275 Hamilton Street |
2 | 2 | 1 | $999,000 | Login to View | 39 | 1 | 2002 | 820 sqft | N/A |
| Date | Address | Bed | Bath | Kitchen | Asking Price | $/Sqft | DOM | Levels | Built | Living Area | Lot Size |
|---|---|---|---|---|---|---|---|---|---|---|---|
| 1 day ago | 1502 977 Mainland Street |
1 | 1 | 1 | $638,000 | Login to View | 2 | 1 | 2007 | 522 sqft | N/A |
| 2 days ago | 1009 928 Homer Street |
1 | 1 | 1 | $693,000 | Login to View | 2 | 1 | 2006 | 520 sqft | N/A |
| 2 days ago | 595 Beach Crescent |
3 | 4 | 1 | $3,498,000 | Login to View | 3 | 3 | 2005 | 2,268 sqft | N/A |
| 2 days ago | 703 1408 Strathmore Mews |
2 | 1 | 1 | $833,333 | Login to View | 3 | 1 | 2003 | 727 sqft | N/A |
| 2 days ago | 2005 1010 Richards Street |
1 | 1 | 1 | $699,900 | Login to View | 3 | 1 | 2003 | 537 sqft | N/A |
| 2 days ago | 2202 583 Beach Crescent |
2 | 2 | 1 | $1,435,000 | Login to View | 3 | 1 | 2005 | 1,157 sqft | N/A |
| 2 days ago | 2005 1077 Marinaside Crescent |
2 | 2 | 1 | $1,382,500 | Login to View | 3 | 1 | 2000 | 1,003 sqft | N/A |
| 1 day ago | 2405 950 Cambie Street |
2 | 2 | 1 | $888,000 | Login to View | 4 | 1 | 1993 | 868 sqft | N/A |
| 2 days ago | 503 198 Aquarius Mews |
1 | 1 | 1 | $688,000 | Login to View | 4 | 1 | 1999 | 560 sqft | N/A |
| 3 days ago | 702 1501 Howe Street |
2 | 3 | 1 | $1,999,900 | Login to View | 4 | 1 | 1992 | 1,659 sqft | N/A |
Frequently Asked Questions About 411 - 1275 Hamilton Street
Disclaimer: Listing data is based in whole or in part on data generated by the Real Estate Board of Greater Vancouver and Fraser Valley Real Estate Board which assumes no responsibility for its accuracy. - The advertising on this website is provided on behalf of the BC Condos & Homes Team - Re/Max Crest Realty, 300 - 1195 W Broadway, Vancouver, BC













































































