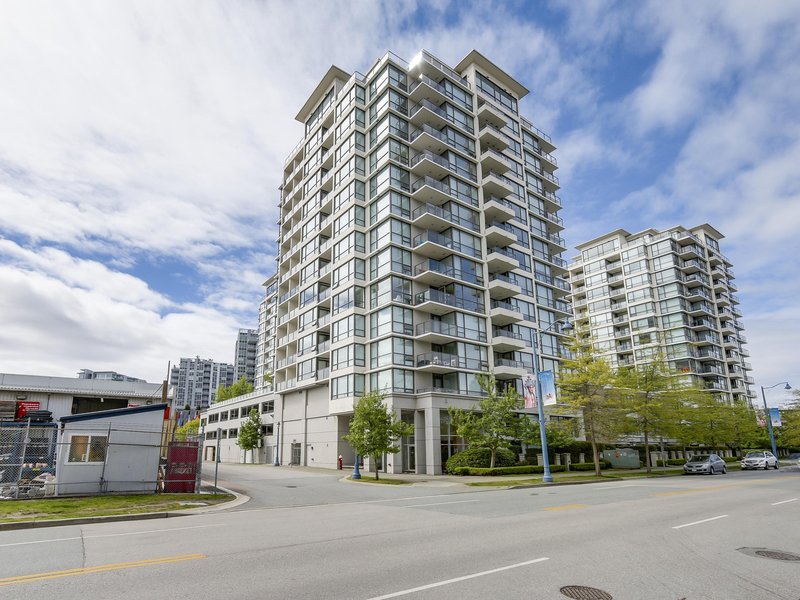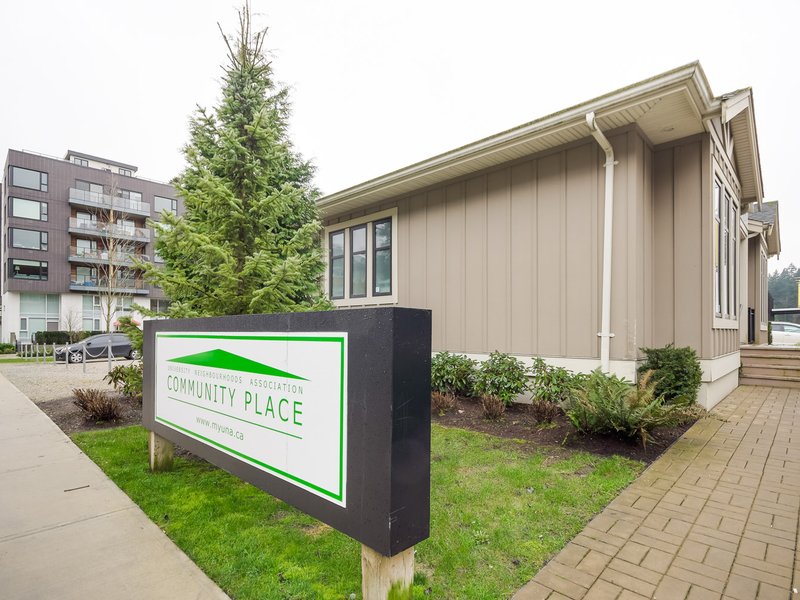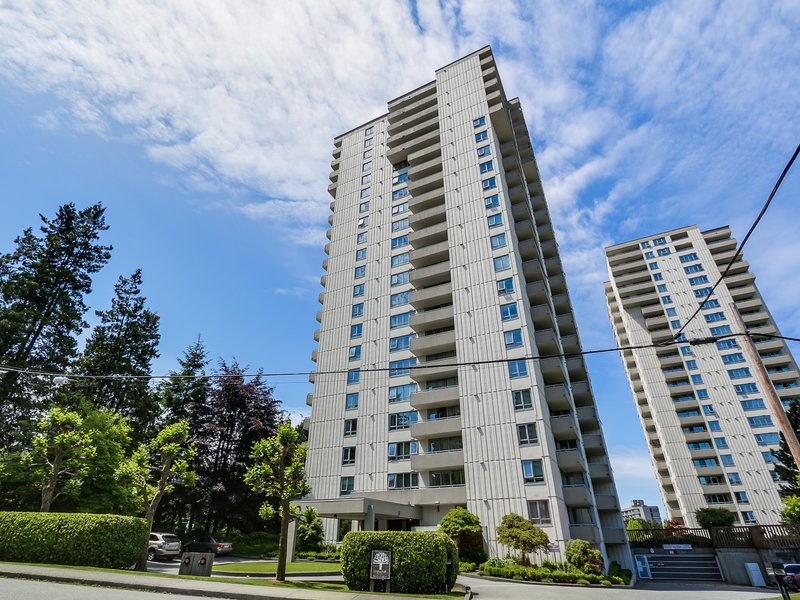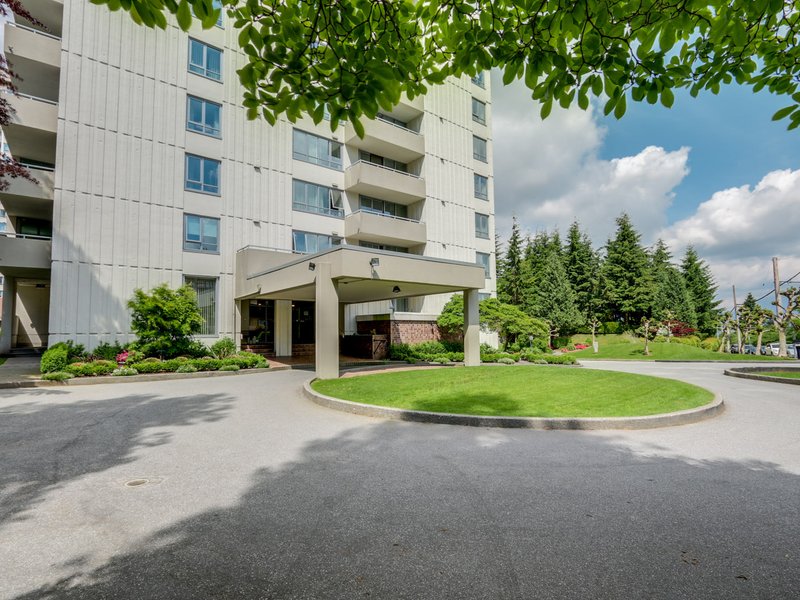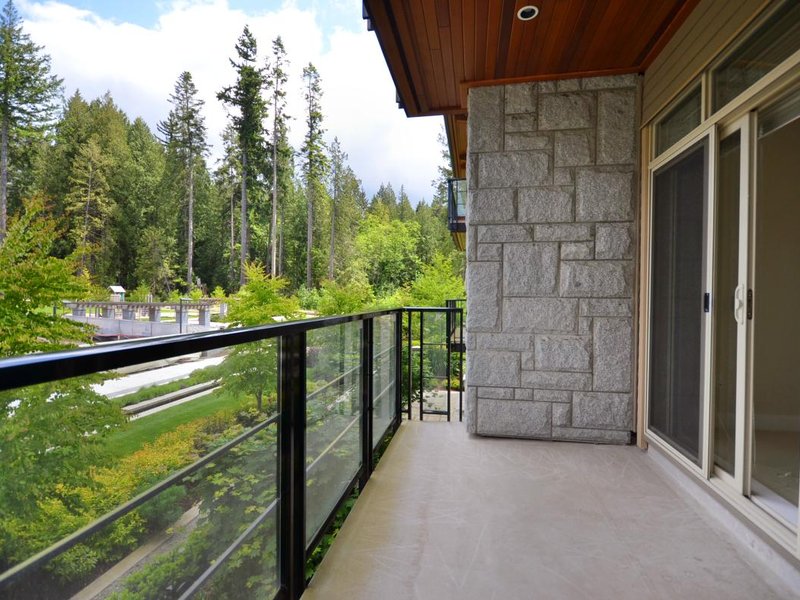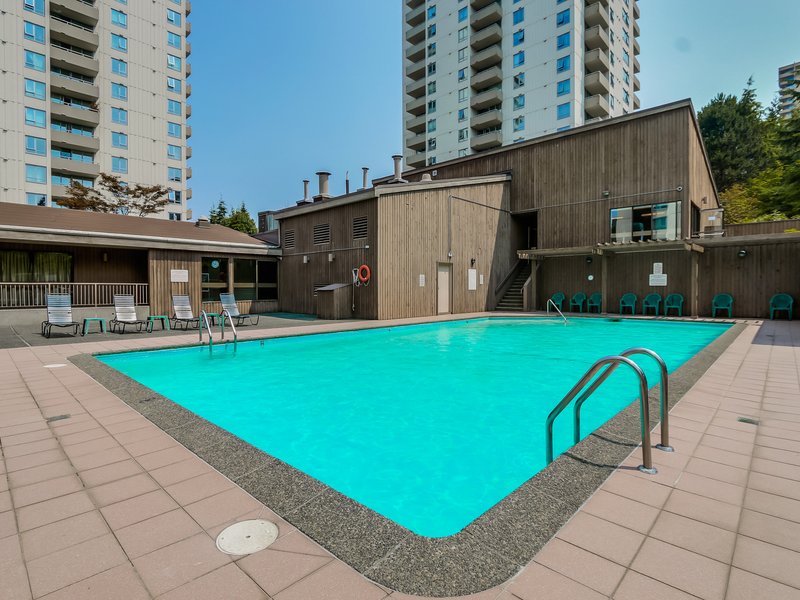1502 - 5652 Patterson Avenue, Burnaby, V5H 4C8
2 Bed, 1 Bath Condo FOR SALE in Central Park BS MLS: R2878213
 We Sell Your Property in 30 days or we will sell it for FREE.
We Sell Your Property in 30 days or we will sell it for FREE.
Request An Evaluation ->
Details
Description
STUNNING CITY & MOUNTAIN VIEWS, This 2 bedroom bright and spacious corner unit presents excellent value for money in todays market place, located in an ideal location close to Skytrain, Metrotown and local amenities. Accommodation comprises of spacious living room, kitchen with breakfast/dining area leading onto balcony, Master bedroom with walk in closet, 1 parking spot and 1 locker. Amenities: Outdoor Pool, Sauna, Gym, Pool table, Table tennis, clubhouse.
Strata ByLaws
Commission Details
History
Amenities
Features
Site Influences
Property Information
| MLS® # | R2878213 |
| Property Type | Apartment |
| Dwelling Type | Apartment Unit |
| Home Style | Corner Unit |
| Kitchens | Login to View |
| Year Built | 1981 |
| Parking | Garage; Underground,Visitor Parking |
| Tax | $1,516 in 2023 |
| Strata No | NWS429 |
| Postal Code | V5H 4C8 |
| Complex Name | Central Park Place |
| Strata Fees | $431 |
| Address | 1502 - 5652 Patterson Avenue |
| Subarea | Central Park BS |
| City | Burnaby |
| Listed By | RE/MAX Crest Realty |
Floor Area (sq. ft.)
| Main Floor | 962 |
| Total | 962 |
Central Park Place Buildings Amenities
Location
Central Park Place Building Pets Restrictions
| Dogs Allowed: | No |
| Cats Allowed: | No |
Other Condos For Sale in 5652 Patterson Avenue, Burnaby
| Date | Address | Bed | Bath | Asking Price | Sqft | $/Sqft | DOM | Brokerage |
|---|---|---|---|---|---|---|---|---|
| 05/01/2024 | 1502 5652 Patterson Ave | 2 | 1 | $680,000 | 962 | $707 | 16 | RE/MAX Crest Realty |
| Avg: | $680,000 | 962 | $707 | 16 |
Building Information
| Building Name: | Central Park Place |
| Building Address: | 5652 Patterson Ave, Burnaby, V5H 4C8 |
| Levels: | 21 |
| Suites: | 408 |
| Status: | Completed |
| Built: | 1982 |
| Title To Land: | Freehold Strata |
| Building Type: | Strata |
| Strata Plan: | NWS429 |
| Subarea: | Central Park Bs |
| Area: | Burnaby South |
| Board Name: | Real Estate Board Of Greater Vancouver |
| Management: | Ascent Real Estate Management Corporation |
| Management Phone: | 604-431-1800 |
| Units in Development: | 408 |
| Units in Strata: | 408 |
| Subcategories: | Strata |
| Property Types: | Freehold Strata |
Building Construction Info
| Year Built: | 1982 |
| Levels: | 21 |
| Construction: | Concrete |
| Rain Screen: | No |
| Roof: | Other |
| Foundation: | Concrete Perimeter |
| Exterior Finish: | Concrete |
Maintenance Fee Includes
| Caretaker |
| Garbage Pickup |
| Gardening |
| Hot Water |
| Management |
| Recreation Facility |
Building Features
| Gym |
| Hot Tub |
| Outdoor Pool |
| Tennis Courts |
| Sauna |
| Lounge |
| Garden |
| Secure Underground Parking |
| Shared Laundry |
| Great Views |
| Spacious Rooms |
| Plenty Of Storage Space |
| Large Balcony |
| Secure Locker ? |
| Date | Address | Bed | Bath | Kitchen | Asking Price | $/Sqft | DOM | Levels | Built | Living Area | Lot Size |
|---|---|---|---|---|---|---|---|---|---|---|---|
| 05/01/2024 | This Property | 2 | 1 | 1 | $680,000 | Login to View | 16 | 1 | 1981 | 962 sqft | N/A |
| 04/25/2024 | 203 5899 Wilson Avenue |
2 | 1 | 1 | $688,000 | Login to View | 22 | 1 | 1996 | 794 sqft | N/A |
| 05/13/2024 | 1906 4160 Sardis Street |
2 | 1 | 1 | $665,000 | Login to View | 4 | 1 | 1975 | 966 sqft | N/A |
| Date | Address | Bed | Bath | Kitchen | Asking Price | $/Sqft | DOM | Levels | Built | Living Area | Lot Size |
|---|---|---|---|---|---|---|---|---|---|---|---|
| 1 day ago | 801 5899 Wilson Avenue |
2 | 2 | 1 | $699,999 | Login to View | 2 | 1 | 1996 | 1,200 sqft | N/A |
| 3 days ago | 1906 4160 Sardis Street |
2 | 1 | 1 | $665,000 | Login to View | 4 | 1 | 1975 | 966 sqft | N/A |
| 3 days ago | 5076 Smith Avenue |
5 | 3 | 2 | $2,250,000 | Login to View | 4 | 2 | 1993 | 2,270 sqft | 4,356 sqft |
| 1 week ago | 5275 Willingdon Avenue |
4 | 4 | 2 | $1,698,800 | Login to View | 9 | 2 | 2003 | 2,001 sqft | 5,954 sqft |
| 1 week ago | 1904 5899 Wilson Avenue |
2 | 2 | 1 | $799,900 | Login to View | 10 | 1 | 1996 | 1,095 sqft | N/A |
| 1 week ago | 1 3701 Thurston Street |
2 | 2 | 1 | $888,000 | Login to View | 10 | 1 | 1992 | 1,100 sqft | N/A |
| 1 week ago | 102 5645 Barker Avenue |
1 | 1 | 1 | $599,900 | Login to View | 10 | 1 | 1974 | 781 sqft | N/A |
| 2 weeks ago | 5120 Boundary Road |
4 | 2 | 2 | $1,549,900 | Login to View | 17 | 2 | 1957 | 2,151 sqft | 4,029 sqft |
| 3 weeks ago | 203 5899 Wilson Avenue |
2 | 1 | 1 | $688,000 | Login to View | 22 | 1 | 1996 | 794 sqft | N/A |
| 3 weeks ago | 33 3728 Thurston Street |
1 | 1 | 1 | $599,888 | Login to View | 25 | 1 | 2015 | 518 sqft | N/A |
Frequently Asked Questions About 1502 - 5652 Patterson Avenue
Disclaimer: Listing data is based in whole or in part on data generated by the Real Estate Board of Greater Vancouver and Fraser Valley Real Estate Board which assumes no responsibility for its accuracy. - The advertising on this website is provided on behalf of the BC Condos & Homes Team - Re/Max Crest Realty, 300 - 1195 W Broadway, Vancouver, BC
























































