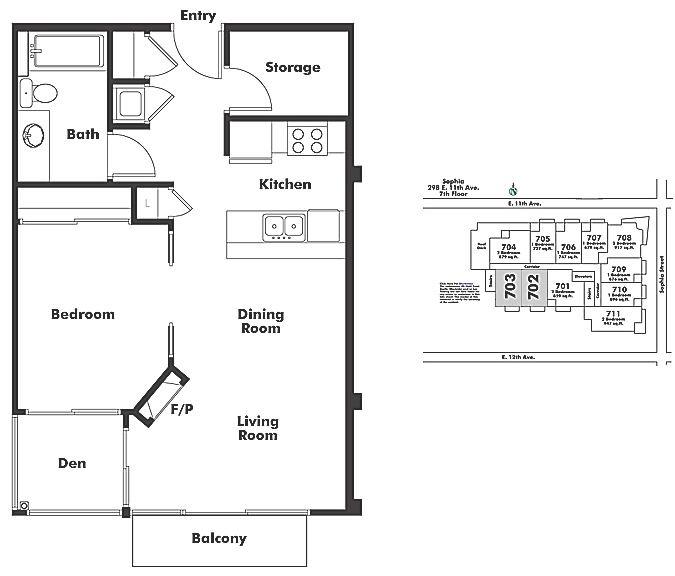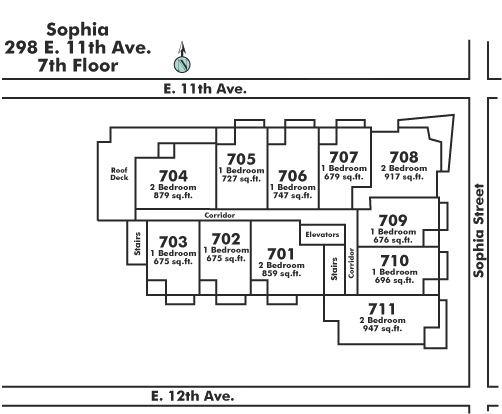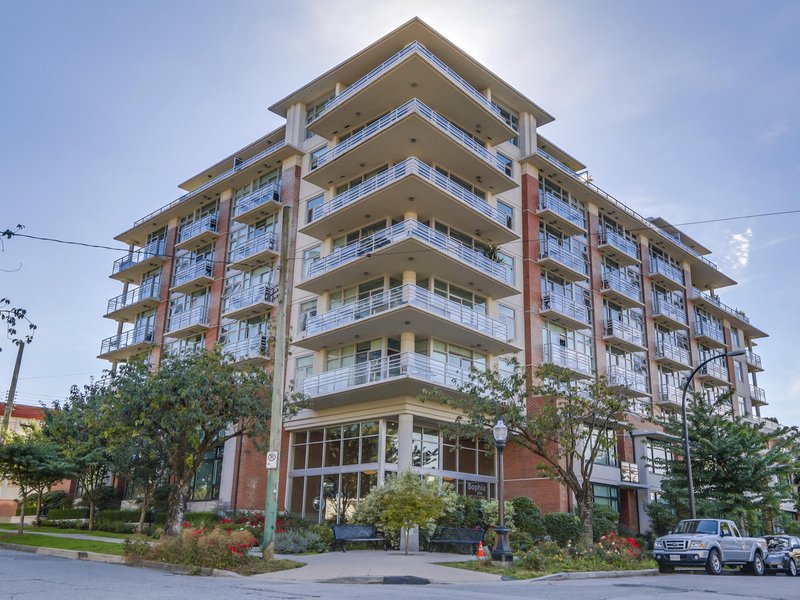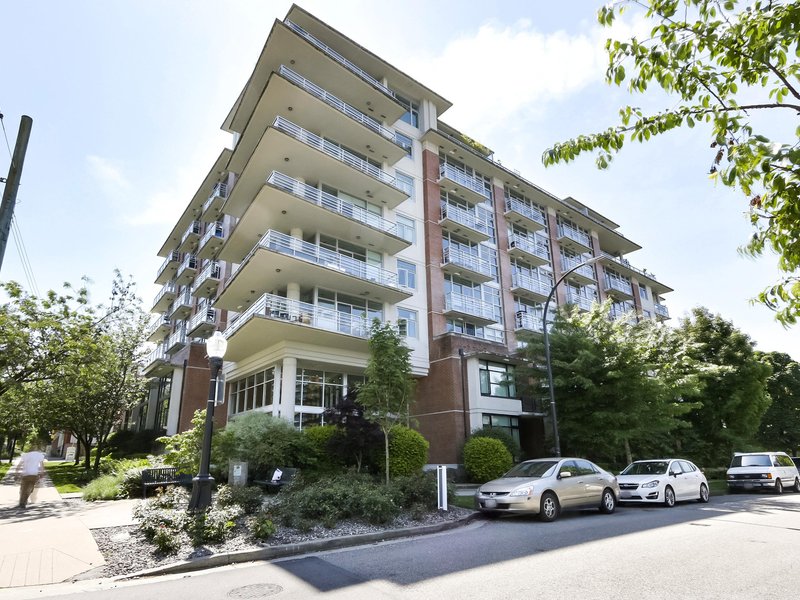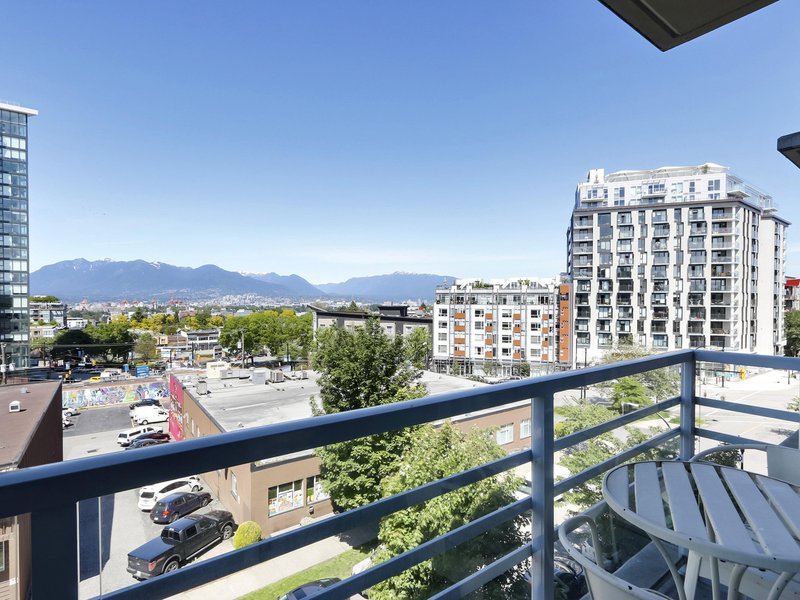702 - 298 11TH Avenue, Vancouver, V5T 0A2
1 Bed, 1 Bath Condo FOR SALE in Mount Pleasant VE MLS: R2877522
 We Sell Your Property in 30 days or we will sell it for FREE.
We Sell Your Property in 30 days or we will sell it for FREE.
Request An Evaluation ->
Details
Description
One bedrm & den at The Sophia in Mount Pleasant! Efficient, open layout 9ft ceilings & wide plank wood floors. Bright, white, upgraded kitchen with quartz counters, s/s appliances & breakfast bar opens to a generous living space. Lots of added value & clever design with custom built ins. Dining area has built in bench and room for an office. Flexibility to change use of space. In suite storage & mud room features organized closet and additional cabinetry. Floor to ceiling windows with scenic views to the south lets light stream in. Desirable South main neighbourhood with lots of restaurants, shops, culture and easy access to skytrain. Walk score of 98. 1 parking, 2 pets allowed. Come see and you'll want to call it home! Open Sat May 11th & Sun May 12th 2:00-4:00
Strata ByLaws
Commission Details
History
Amenities
Features
Site Influences
Property Information
| MLS® # | R2877522 |
| Property Type | Apartment |
| Dwelling Type | Apartment Unit |
| Home Style | Upper Unit |
| Kitchens | Login to View |
| Year Built | 2008 |
| Parking | Garage; Underground |
| Tax | $1,963 in 2023 |
| Strata No | BCS3166 |
| Postal Code | V5T 0A2 |
| Complex Name | The Sopia |
| Strata Fees | $366 |
| Address | 702 - 298 11TH Avenue |
| Subarea | Mount Pleasant VE |
| City | Vancouver |
| Listed By | Sutton Group-West Coast Realty |
Floor Area (sq. ft.)
| Main Floor | 677 |
| Total | 677 |
Sophia Buildings Amenities
Location
Sophia Building Pets Restrictions
| Pets Allowed: | 2 |
| Dogs Allowed: | Yes |
| Cats Allowed: | Yes |
Other Condos For Sale in 298 11th Avenue, Vancouver
| Date | Address | Bed | Bath | Asking Price | Sqft | $/Sqft | DOM | Brokerage |
|---|---|---|---|---|---|---|---|---|
| 04/30/2024 | 702 298 11th Ave | 1 | 1 | $765,000 | 677 | $1,130 | 15 | Sutton Group-West Coast Realty |
| Avg: | $765,000 | 677 | $1,130 | 15 |
Building Overview
BUILDING WEBSITE Sophia at 298 E 11th Avenue, Vancouver, BC, V5T 0A2, Mount Pleasant Neighborhood,81 suites, 8 levels, estimated completion Summer 2008. This website contains: current building MLS listings & MLS sale info, building floor plans & strata plans, pictures of lobby & common area, developer, strata & concierge contact info, interactive 3D & Google location Maps link www.6717000.com/maps with downtown intersection virtual tours, downtown listing assignment lists of buildings under construction & aerial/satellite pictures of this building. For more info, click the side bar of this page or use the search feature in the top right hand corner of any page. Building map location; Building #189-Map 5, Mount Pleasant Area.
Building Information
| Building Name: | Sophia |
| Building Address: | 298 11th Ave, Vancouver, V5T 0A2 |
| Levels: | 8 |
| Suites: | 81 |
| Status: | Completed |
| Built: | 2008 |
| Title To Land: | Freehold Strata |
| Building Type: | Strata Lofts |
| Strata Plan: | BCS3166 |
| Subarea: | Mount Pleasant Ve |
| Area: | Vancouver East |
| Board Name: | Real Estate Board Of Greater Vancouver |
| Management: | Stratawest Management Ltd. |
| Management Phone: | 604-904-9595 |
| Units in Development: | 81 |
| Units in Strata: | 81 |
| Subcategories: | Strata Lofts |
| Property Types: | Freehold Strata |
| Architect Phone: | 604-913-0080 |
Building Construction Info
| Year Built: | 2008 |
| Levels: | 8 |
| Construction: | Concrete |
| Rain Screen: | Full |
| Roof: | Other |
| Foundation: | Concrete Perimeter |
| Exterior Finish: | Concrete |
Maintenance Fee Includes
| Garbage Pickup |
| Gardening |
| Gas |
| Hot Water |
| Management |
| Recreation Facility |
Building Features
| High Ceilings |
| Fireplace |
| Insuite Storage Room |
| In-suite Laundries |
| Patios |
| Balconies |
| Pre-wired For Internet, Phone And Cable |
| Granite Countertops |
| Deep Soaker Tubs |
| Monitored Sprinkler Systems |
| In-suite Smoke Detectors |
| Secure Underground Parking |
| Storage Lockers |
| Bike Lockers |
| Security Entry Phone With Camera Surveillance |
| Date | Address | Bed | Bath | Kitchen | Asking Price | $/Sqft | DOM | Levels | Built | Living Area | Lot Size |
|---|---|---|---|---|---|---|---|---|---|---|---|
| 04/30/2024 | This Property | 1 | 1 | 1 | $765,000 | Login to View | 15 | 1 | 2008 | 677 sqft | N/A |
| 02/05/2024 | 320 180 E 2nd Avenue |
1 | 1 | 1 | $749,000 | Login to View | 100 | 1 | 2021 | 596 sqft | N/A |
| 05/06/2024 | 312 2321 Scotia Street |
1 | 1 | 1 | $749,000 | Login to View | 9 | 1 | 2011 | 688 sqft | N/A |
| 04/04/2024 | 311 2520 Guelph Street |
1 | 1 | 1 | $769,000 | Login to View | 41 | 1 | 2023 | 631 sqft | N/A |
| 04/09/2024 | 108 110 Switchmen Street |
1 | 1 | 1 | $749,000 | Login to View | 36 | 1 | 2014 | 575 sqft | N/A |
| 01/03/2024 | 802 1688 Pullman Porter Street |
1 | 1 | 1 | $749,000 | Login to View | 133 | 1 | 2018 | 586 sqft | N/A |
| 04/23/2024 | 801 111 E 1st Avenue |
1 | 1 | 1 | $760,000 | Login to View | 22 | 1 | 2016 | 605 sqft | N/A |
| Date | Address | Bed | Bath | Kitchen | Asking Price | $/Sqft | DOM | Levels | Built | Living Area | Lot Size |
|---|---|---|---|---|---|---|---|---|---|---|---|
| 23 hours ago | 317 265 E 15th Avenue |
1 | 1 | 1 | $689,900 | Login to View | 1 | 1 | 1976 | 767 sqft | N/A |
| 23 hours ago | 502 1775 Quebec Street |
2 | 2 | 1 | $960,000 | Login to View | 1 | 1 | 2014 | 833 sqft | N/A |
| 1 day ago | 735 E 10th Avenue |
4 | 2 | 2 | $1,899,000 | Login to View | 1 | 2 | 1927 | 2,230 sqft | 4,026 sqft |
| 1 day ago | 505 289 E 6th Avenue |
2 | 2 | 1 | $915,800 | Login to View | 1 | 1 | 2015 | 760 sqft | N/A |
| 18 hours ago | 476 E 10th Avenue |
4 | 2 | 2 | $1,699,800 | Login to View | 2 | 2 | 9999 | 2,000 sqft | 2,772 sqft |
| 1 day ago | 406 328 E 11th Avenue |
1 | 1 | 1 | $599,000 | Login to View | 2 | 1 | 2006 | 601 sqft | N/A |
| 1 day ago | 313 2520 Guelph Street |
1 | 1 | 1 | $689,000 | Login to View | 2 | 1 | 2023 | 557 sqft | N/A |
| 1 day ago | 406 1601 Quebec Street |
2 | 2 | 1 | $1,795,000 | Login to View | 2 | 1 | 2024 | 1,179 sqft | N/A |
| 1 day ago | 412 1040 E Broadway |
1 | 1 | 1 | $649,900 | Login to View | 2 | 1 | 1984 | 643 sqft | N/A |
| 1 day ago | 1807 285 E 10th Avenue |
2 | 1 | 1 | $748,000 | Login to View | 2 | 1 | 2019 | 660 sqft | N/A |
Frequently Asked Questions About 702 - 298 11TH Avenue
Disclaimer: Listing data is based in whole or in part on data generated by the Real Estate Board of Greater Vancouver and Fraser Valley Real Estate Board which assumes no responsibility for its accuracy. - The advertising on this website is provided on behalf of the BC Condos & Homes Team - Re/Max Crest Realty, 300 - 1195 W Broadway, Vancouver, BC


































































