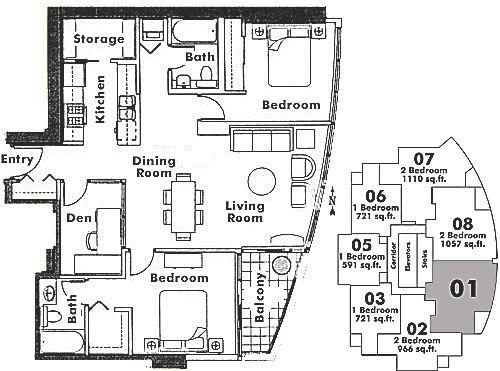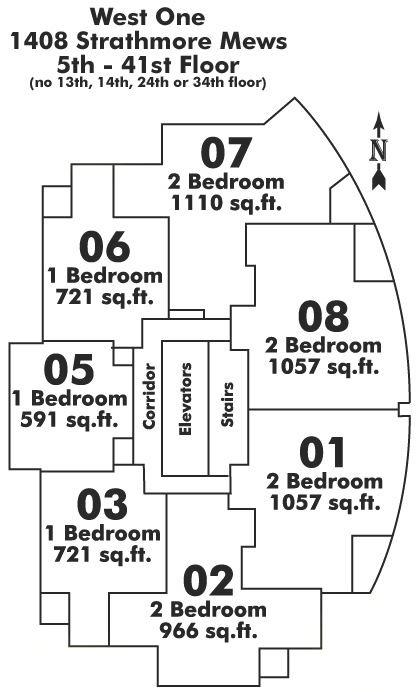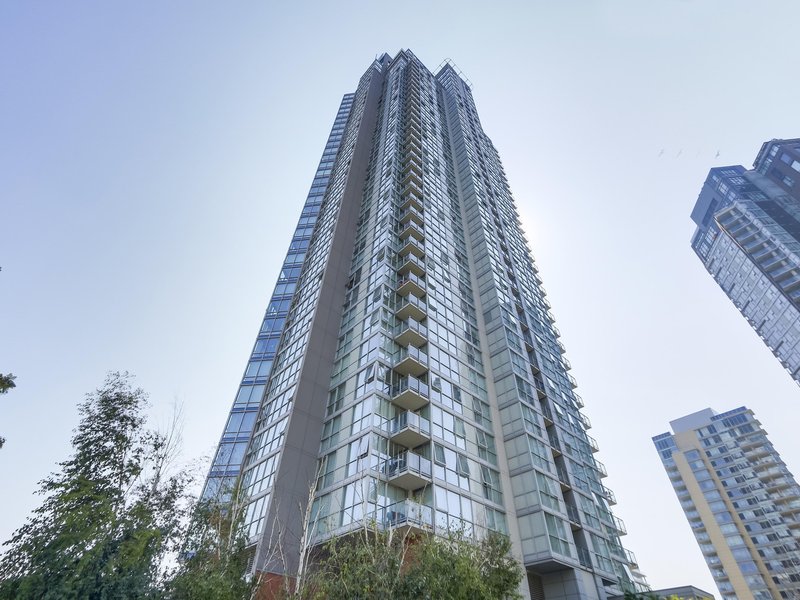601 - 1408 Strathmore Mews, Vancouver, V6Z 3A9
2 Bed, 2 Bath Condo FOR SALE in Yaletown MLS: R2877491
 We Sell Your Property in 30 days or we will sell it for FREE.
We Sell Your Property in 30 days or we will sell it for FREE.
Request An Evaluation ->
Details
Description
Welcome to the highly coveted Yaletown lifestyle in Vancouver! This stunning condo features the sought-after 01 floor plan, offering separated bedrooms, a spacious den, and a sun-soaked patio with forever views of False Creek. Meticulously maintained by its original and current owners, this bright residence boasts an abundance of natural light and a functional layout with minimal hallway space. Enjoy the luxury amenities of Club Viva, including a large gym, 80' lap pool, hot tub, steam rooms, squash courts, pool table, screening rooms, TV room, library, lounge, party room, table tennis room and rental guest suite. Plus, the convenience of two side-by-side parking spaces. 24hr concierge. Don't miss out on this unparalleled opportunity to live in the heart of Yaletown!
Strata ByLaws
Commission Details
Amenities
Features
Site Influences
Property Information
| MLS® # | R2877491 |
| Property Type | Apartment |
| Dwelling Type | Apartment Unit |
| Home Style | 1 Storey,Corner Unit |
| Kitchens | Login to View |
| Year Built | 2003 |
| Parking | Garage; Underground |
| Tax | $4,352 in 2023 |
| Strata No | BCS183 |
| Postal Code | V6Z 3A9 |
| Complex Name | West One |
| Strata Fees | $681 |
| Address | 601 - 1408 Strathmore Mews |
| Subarea | Yaletown |
| City | Vancouver |
| Listed By | Interlink Realty |
Floor Area (sq. ft.)
| Main Floor | 1,060 |
| Total | 1,060 |
West One Buildings Amenities
Location
West One Building Pets Restrictions
| Pets Allowed: | 2 |
| Dogs Allowed: | Yes |
| Cats Allowed: | Yes |
Other Condos For Sale in 1408 Strathmore Mews, Vancouver
| Date | Address | Bed | Bath | Asking Price | Sqft | $/Sqft | DOM | Brokerage |
|---|---|---|---|---|---|---|---|---|
| 05/01/2024 | 601 1408 Strathmore Mews | 2 | 2 | $1,485,000 | 1060 | $1,401 | 14 | Interlink Realty |
| 04/29/2024 | 3203 1408 Strathmore Mews | 1 | 1 | $935,000 | 726 | $1,288 | 16 | Keller Williams Realty VanCentral |
| 04/29/2024 | 1806 1408 Strathmore Mews | 1 | 1 | $849,000 | 723 | $1,174 | 16 | Macdonald Realty |
| 04/22/2024 | 703 1408 Strathmore Mews | 1 | 1 | $888,000 | 727 | $1,221 | 23 | Metro Edge Realty |
| 04/18/2024 | 508 1408 Strathmore Mews | 2 | 2 | $1,399,000 | 1062 | $1,317 | 27 | Coldwell Banker Prestige Realty |
| Avg: | $1,111,200 | 860 | $1,280 | 14 |
Building Overview
BUILDING WEBSITE West One at 1408 Strathmore Mews, Vancouver , BC , V6Z 3A9, Beach Crescent Neighborhood,246 suites, 47 levels, built 2002. This website contains: current building MLS listings & MLS sale info, building floor plans & strata plans, pictures of lobby & common area, developer, strata & concierge contact info, interactive 3D & Google location Maps linkwww.6717000.com/maps with downtown intersection virtual tours, downtown listing assignment lists of buildings under construction &
aerial/satellite pictures of this building. For more info, click the side bar of this page or use the search feature in the top right hand corner of any page. Building map location; Building #079-Map1, Concord Pacific, Downtown & Yaletown Area. 1408 Strathmore Mews North, West One, a luxury condominium hirise in the Beach Cresscent neighbourhood of Vancouver's west side. On False Creek, close to Skytrain, Science World, BC Place, shopping, theatres, restaurants and downtown.
Building Information
| Building Name: | West One |
| Building Address: | 1408 Strathmore Mews, Vancouver, V6Z 3A9 |
| Levels: | 47 |
| Suites: | 246 |
| Status: | Completed |
| Built: | 2003 |
| Title To Land: | Freehold |
| Building Type: | Strata Condos |
| Strata Plan: | BCS183 |
| Subarea: | Yaletown |
| Area: | Vancouver West |
| Board Name: | Real Estate Board Of Greater Vancouver |
| Units in Development: | 246 |
| Units in Strata: | 246 |
| Subcategories: | Strata Condos |
| Property Types: | Freehold |
| Developer Name: | Concord Pacific |
Building Construction Info
| Year Built: | 2003 |
| Levels: | 47 |
| Construction: | Concrete |
| Foundation: | Concrete Perimeter |
Maintenance Fee Includes
| Caretaker |
| Garbage Pickup |
| Gardening |
| Gas |
| Hot Water |
| Management |
| Recreation Facility |
Building Features
| Billiards Lounge |
| Outdoor Terrace |
| Guest Suite |
| Indoor Swimming Pool |
| Lounge |
| Multi-purpose Room With Kitchen |
| Men's / Women's Change Room |
| Wheelchair Access |
| Spa-style Treatment Rooms |
| Squash Court |
| Theatre |
| Gym |
| Club House |
| Jacuzzi |
| Elevator |
| Date | Address | Bed | Bath | Kitchen | Asking Price | $/Sqft | DOM | Levels | Built | Living Area | Lot Size |
|---|---|---|---|---|---|---|---|---|---|---|---|
| 05/01/2024 | This Property | 2 | 2 | 1 | $1,485,000 | Login to View | 14 | 1 | 2003 | 1,060 sqft | N/A |
| 04/23/2024 | 1703 289 Drake Street |
2 | 2 | 1 | $1,499,000 | Login to View | 22 | 1 | 1993 | 1,246 sqft | N/A |
| 03/14/2024 | 1105 1000 Beach Avenue |
2 | 2 | 1 | $1,498,000 | Login to View | 62 | 1 | 1991 | 1,330 sqft | N/A |
| 04/05/2024 | 3203 1199 Marinaside Crescent |
2 | 2 | 1 | $1,498,000 | Login to View | 40 | 1 | 1999 | 1,079 sqft | N/A |
| 03/13/2024 | 2306 8 Smithe Mews |
2 | 2 | 1 | $1,490,000 | Login to View | 63 | 1 | 2008 | 1,048 sqft | N/A |
| 04/09/2024 | 803 1495 Richards Street |
2 | 2 | 1 | $1,475,000 | Login to View | 36 | 1 | 2004 | 1,126 sqft | N/A |
| Date | Address | Bed | Bath | Kitchen | Asking Price | $/Sqft | DOM | Levels | Built | Living Area | Lot Size |
|---|---|---|---|---|---|---|---|---|---|---|---|
| 4 hours ago | 505 8 Smithe Mews |
2 | 2 | 1 | $1,680,000 | Login to View | 0 | 1 | 2009 | 1,232 sqft | N/A |
| 7 hours ago | 502 1199 Marinaside Crescent |
3 | 2 | 1 | $1,698,000 | Login to View | 0 | 1 | 1999 | 1,302 sqft | N/A |
| 19 hours ago | 385 87 Nelson Street |
2 | 2 | 1 | $998,000 | Login to View | 1 | 1 | 2019 | 868 sqft | N/A |
| 22 hours ago | 3506 193 Aquarius Mews |
1 | 1 | 1 | $1,099,998 | Login to View | 1 | 1 | 2000 | 731 sqft | N/A |
| 1 day ago | 3502 1480 Howe Street |
2 | 2 | 1 | $1,539,000 | Login to View | 1 | 1 | 2020 | 965 sqft | N/A |
| 1 day ago | 605 1500 Hornby Street |
2 | 2 | 1 | $1,289,000 | Login to View | 1 | 1 | 1994 | 1,256 sqft | N/A |
| 1 day ago | 2103 212 Davie Street |
3 | 3 | 1 | $1,699,000 | Login to View | 1 | 1 | 1994 | 1,467 sqft | N/A |
| 1 day ago | 2102 1033 Marinaside Crescent |
1 | 1 | 1 | $749,000 | Login to View | 1 | 1 | 2003 | 582 sqft | N/A |
| 1 day ago | 3301 1008 Cambie Street |
2 | 2 | 1 | $2,998,000 | Login to View | 1 | 2 | 1998 | 1,881 sqft | N/A |
| 1 day ago | B201 1331 Homer Street |
1 | 1 | 1 | $799,000 | Login to View | 1 | 1 | 1990 | 788 sqft | N/A |
Frequently Asked Questions About 601 - 1408 Strathmore Mews
Disclaimer: Listing data is based in whole or in part on data generated by the Real Estate Board of Greater Vancouver and Fraser Valley Real Estate Board which assumes no responsibility for its accuracy. - The advertising on this website is provided on behalf of the BC Condos & Homes Team - Re/Max Crest Realty, 300 - 1195 W Broadway, Vancouver, BC








































































































