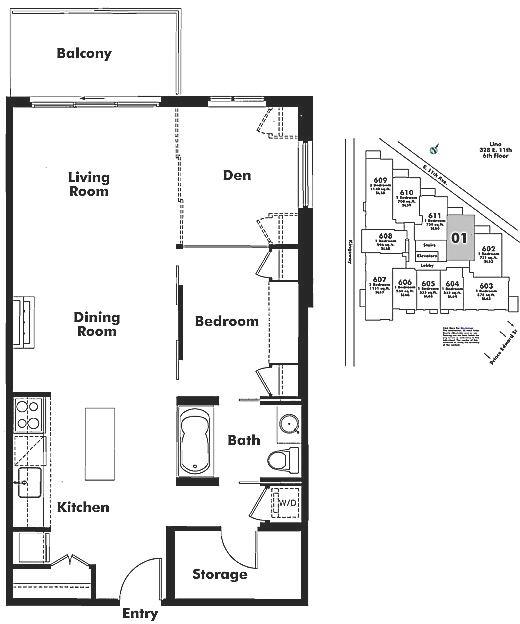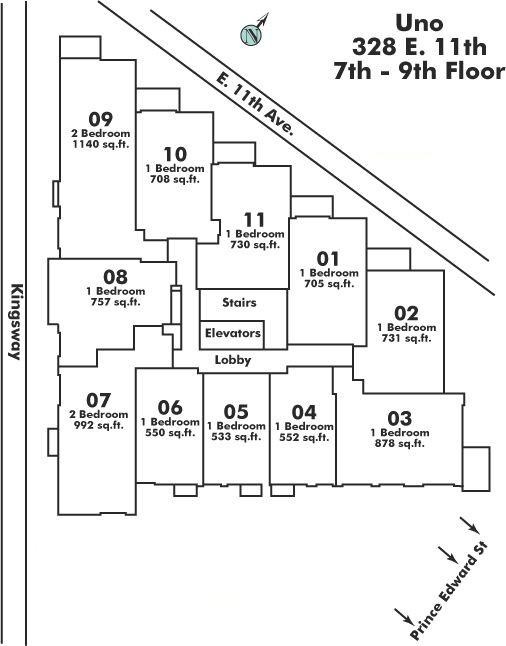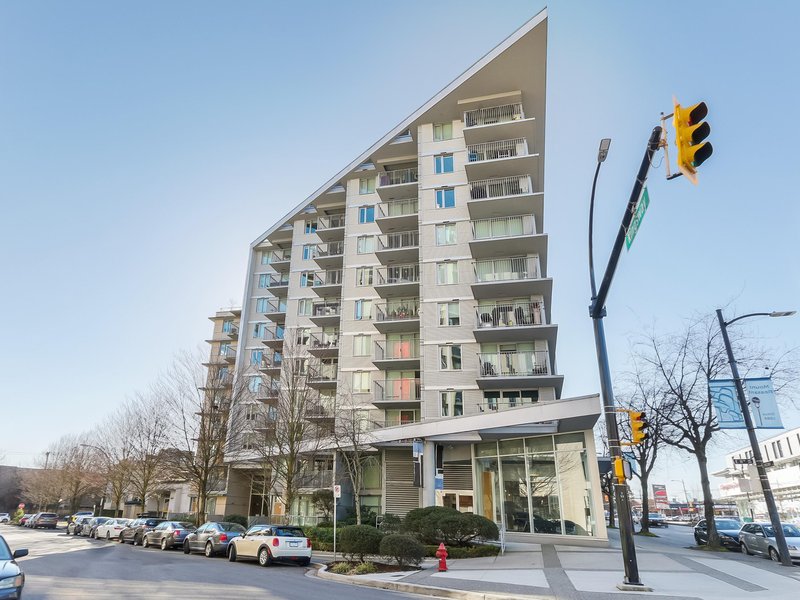701 - 328 11TH Avenue, Vancouver, V5T 4W1
1 Bed, 1 Bath Condo FOR SALE in Mount Pleasant VE MLS: R2877212
 We Sell Your Property in 30 days or we will sell it for FREE.
We Sell Your Property in 30 days or we will sell it for FREE.
Request An Evaluation ->
Details
Description
Exceptional value at $1019 per sq ft in the heart of Mt Pleasant. Welcome to Uno by lntracorp. 1 bedroom+ den+ flex. Den is large enough to be a 2nd bedroom. It has spectacular CITY and MOUNTAIN VIEWS! Spacious and functional open floor plan with high-end finishes throughout! The kitchen is a chefs dream, with a gas range, newer appliances, and functional island. This well-maintained building offers a range of amenities, including a full gym, meeting lounge, & common area courtyard. Be right in the middle of Vancouver's hottest neighborhoods and enjoy all the restaurants, cafes and shops that it has to offer. BONUS: 2 PARKING SPOTS and 1 storage locker. don't miss out on this opportunity!
Strata ByLaws
Commission Details
History
Amenities
Features
Site Influences
Property Information
| MLS® # | R2877212 |
| Property Type | Apartment |
| Dwelling Type | Apartment Unit |
| Home Style | Corner Unit |
| Kitchens | Login to View |
| Year Built | 2006 |
| Parking | Garage; Underground |
| Tax | $2,069 in 2023 |
| Strata No | BCS1882 |
| Postal Code | V5T 4W1 |
| Complex Name | Uno |
| Strata Fees | $502 |
| Address | 701 - 328 11TH Avenue |
| Subarea | Mount Pleasant VE |
| City | Vancouver |
| Listed By | Stonehaus Realty Corp. |
Floor Area (sq. ft.)
| Main Floor | 711 |
| Total | 711 |
Uno Buildings Amenities
Location
Uno Building Pets Restrictions
| Pets Allowed: | 2 |
| Dogs Allowed: | Yes |
| Cats Allowed: | Yes |
Other Condos For Sale in 328 11th Avenue, Vancouver
| Date | Address | Bed | Bath | Asking Price | Sqft | $/Sqft | DOM | Brokerage |
|---|---|---|---|---|---|---|---|---|
| 05/13/2024 | 406 328 11th Ave | 1 | 1 | $599,000 | 601 | $997 | 8 | Oakwyn Realty Ltd. |
| 04/30/2024 | 701 328 11th Ave | 1 | 1 | $725,000 | 711 | $1,020 | 21 | Stonehaus Realty Corp. |
| Avg: | $662,000 | 656 | $1,008 | 21 |
Building Overview
BUILDING WEBSITE Uno at 328 E 11th Avenue, Vancouver, BC, V5T 4W1, Mount Pleasant Neighborhood,110 suites, 11 levels, built 2006. This website contains: current building MLS listings & MLS sale info, building floor plans & strata plans, pictures of lobby & common area, developer, strata & concierge contact info, interactive 3D & Google location Maps link www.6717000.com/maps with downtown intersection virtual tours, downtown listing assignment lists of buildings under construction & aerial/satellite pictures of this building. For more info, click the side bar of this page or use the search feature in the top right hand corner of any page. Building map location; Building #132-Map 5, Mount Pleasant Area.
Building Information
| Building Name: | Uno |
| Building Address: | 328 11th Ave, Vancouver, V5T 4W1 |
| Levels: | 11 |
| Suites: | 110 |
| Status: | Completed |
| Built: | 2006 |
| Title To Land: | Freehold Strata |
| Building Type: | Strata Lofts |
| Strata Plan: | BCS1882 |
| Subarea: | Mount Pleasant Ve |
| Area: | Vancouver East |
| Board Name: | Real Estate Board Of Greater Vancouver |
| Management: | Gateway Property Management |
| Management Phone: | 604-343-2601 |
| Units in Development: | 110 |
| Units in Strata: | 110 |
| Subcategories: | Strata Lofts |
| Property Types: | Freehold Strata |
| Developer Name: | Intracorp |
Building Construction Info
| Year Built: | 2006 |
| Levels: | 11 |
| Construction: | Concrete |
| Rain Screen: | Full |
| Roof: | Other |
| Foundation: | Concrete Perimeter |
| Exterior Finish: | Concrete |
Maintenance Fee Includes
| Garbage Pickup |
| Gardening |
| Gas |
| Hot Water |
| Management |
| Recreation Facility |
Building Features
| Club House |
| Elevator |
| Exercise Centre |
| Storage |
| In Suite Laundry |
| Roof Terrace |
| Landscaped Courtyard |
| Underground Parking |
| Visitor Parking |
| Social Room |
| Games Room |
| Bike Storage |
| Date | Address | Bed | Bath | Kitchen | Asking Price | $/Sqft | DOM | Levels | Built | Living Area | Lot Size |
|---|---|---|---|---|---|---|---|---|---|---|---|
| 04/30/2024 | This Property | 1 | 1 | 1 | $725,000 | Login to View | 21 | 1 | 2006 | 711 sqft | N/A |
| 04/02/2024 | 312 180 E 2nd Avenue |
1 | 1 | 1 | $708,888 | Login to View | 49 | 1 | 2021 | 518 sqft | N/A |
| 02/05/2024 | 320 180 E 2nd Avenue |
1 | 1 | 1 | $749,000 | Login to View | 106 | 1 | 2021 | 596 sqft | N/A |
| 10/23/2023 | 515 180 E 2nd Avenue |
1 | 1 | 1 | $738,000 | Login to View | 211 | 1 | 2021 | 598 sqft | N/A |
| 05/01/2024 | 422 2321 Scotia Street |
1 | 1 | 1 | $735,000 | Login to View | 20 | 1 | 2011 | 617 sqft | N/A |
| 01/03/2024 | 802 1688 Pullman Porter Street |
1 | 1 | 1 | $749,000 | Login to View | 139 | 1 | 2018 | 586 sqft | N/A |
| 04/09/2024 | 108 110 Switchmen Street |
1 | 1 | 1 | $749,000 | Login to View | 42 | 1 | 2014 | 575 sqft | N/A |
| 05/21/2024 | 1012 285 E 10th Avenue |
1 | 1 | 1 | $749,900 | Login to View | 0 | 1 | 2019 | 574 sqft | N/A |
| Date | Address | Bed | Bath | Kitchen | Asking Price | $/Sqft | DOM | Levels | Built | Living Area | Lot Size |
|---|---|---|---|---|---|---|---|---|---|---|---|
| 2 hours ago | 308 285 E 10th Avenue |
1 | 1 | 1 | $623,900 | Login to View | 0 | 1 | 2019 | 498 sqft | N/A |
| 2 hours ago | 403 756 Great Northern Way |
1 | 1 | 1 | $565,000 | Login to View | 0 | 1 | 1973 | 621 sqft | N/A |
| 2 hours ago | 1012 285 E 10th Avenue |
1 | 1 | 1 | $749,900 | Login to View | 0 | 1 | 2019 | 574 sqft | N/A |
| 3 hours ago | 106 621 E 6th Avenue |
2 | 1 | 1 | $825,000 | Login to View | 0 | 1 | 1974 | 825 sqft | N/A |
| 6 hours ago | 218 E 12th Avenue |
2 | 2 | 1 | $1,099,900 | Login to View | 0 | 2 | 2008 | 1,064 sqft | N/A |
| 4 days ago | Ph1 555 E 8th Avenue |
2 | 1 | 1 | $1,189,000 | Login to View | 4 | 1 | 1990 | 945 sqft | N/A |
| 4 days ago | 304 507 E 6th Avenue |
1 | 1 | 1 | $548,000 | Login to View | 4 | 1 | 1988 | 690 sqft | N/A |
| 4 days ago | 201-204 2811&-2817 Clark Drive |
2 | 2 | 1 | $3,980,000 | Login to View | 6 | 2 | 2010 | 3,400 sqft | N/A |
| 5 days ago | 1127 E 15th Avenue |
3 | 3 | 1 | $1,868,000 | Login to View | 6 | 2 | 2024 | 1,397 sqft | 6,720 sqft |
| 5 days ago | 111 288 E 14th Avenue |
1 | 1 | 1 | $569,000 | Login to View | 6 | 1 | 1983 | 571 sqft | N/A |
Frequently Asked Questions About 701 - 328 11TH Avenue
Disclaimer: Listing data is based in whole or in part on data generated by the Real Estate Board of Greater Vancouver and Fraser Valley Real Estate Board which assumes no responsibility for its accuracy. - The advertising on this website is provided on behalf of the BC Condos & Homes Team - Re/Max Crest Realty, 300 - 1195 W Broadway, Vancouver, BC



























































































