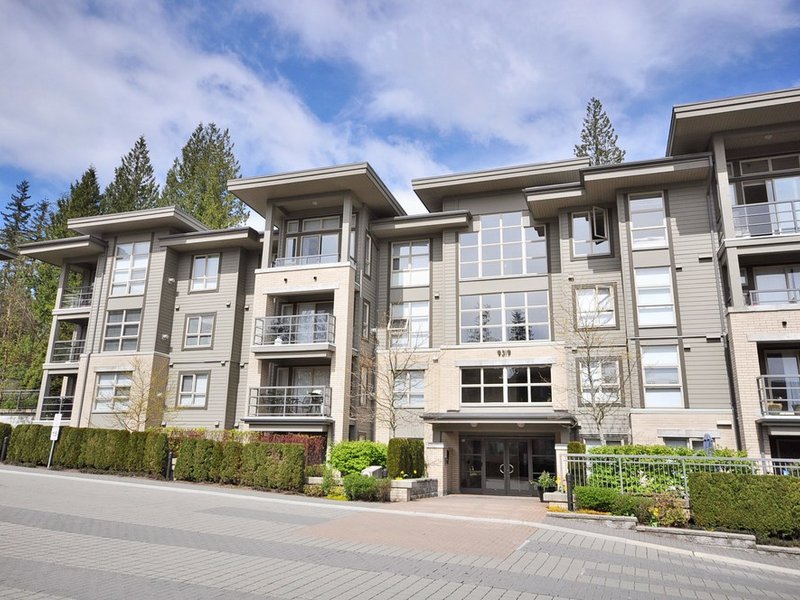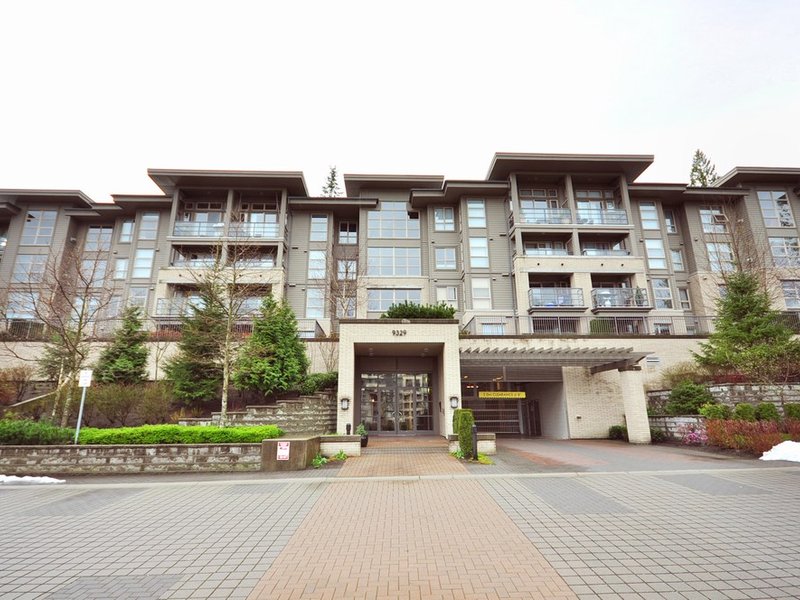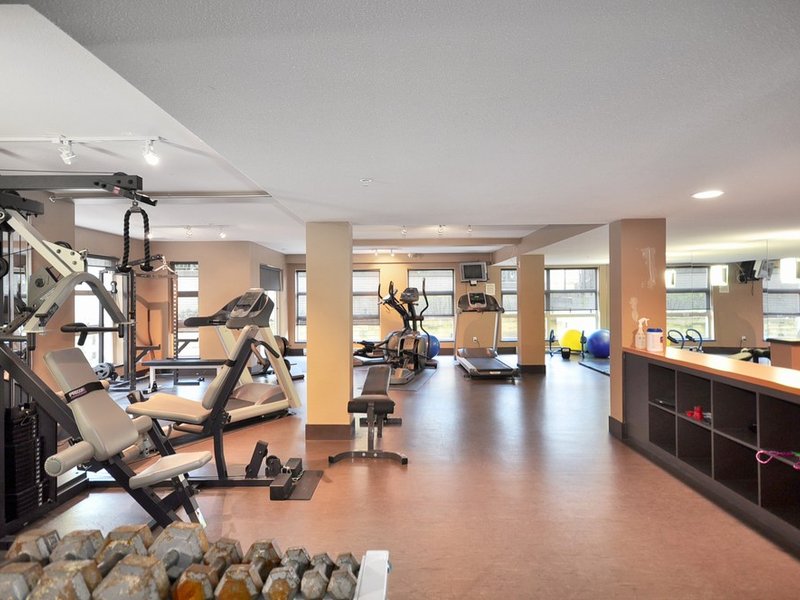106 - 9319 University Crescent, Burnaby, V5A 4Y5
2 Bed, 2 Bath Condo FOR SALE in Simon Fraser Univer. MLS: R2876504
 We Sell Your Property in 30 days or we will sell it for FREE.
We Sell Your Property in 30 days or we will sell it for FREE.
Request An Evaluation ->
Details
Description
Welcome to 'Harmony' by Polygon! This stunning ground floor corner unit boasts 2BR + 2BA, providing a townhouse-like ambiance with its own private entrance & secured fenced yard for outdoor activities, where you can enjoy the lush surroundings and gentle breeze. Spanning a generous 957 sq. ft., the unit features fresh paint, 9-foot ceilings, a cozy fireplace, stainless steel appliances, quartz countertops, laminated flooring, sleek blinds & ceiling light fixtures. Ideally situated within walking distance to Burnaby Mountain trails, SFU campus, University Highlands Elementary School, Childcare Centre, buses, shops, groceries, & restaurants. Showings by appointment only.
Strata ByLaws
Commission Details
History
Amenities
Features
Site Influences
Property Information
| MLS® # | R2876504 |
| Property Type | Apartment |
| Dwelling Type | Apartment Unit |
| Home Style | Corner Unit,Ground Level Unit |
| Kitchens | Login to View |
| Year Built | 2005 |
| Parking | Add. Parking Avail.,Garage; Underground,Visitor Parking |
| Tax | $1,777 in 2023 |
| Strata No | BCS1013 |
| Postal Code | V5A 4Y5 |
| Complex Name | Harmony At The Highlands |
| Strata Fees | $466 |
| Address | 106 - 9319 University Crescent |
| Subarea | Simon Fraser Univer. |
| City | Burnaby |
| Listed By | Stonehaus Realty Corp. |
Floor Area (sq. ft.)
| Main Floor | 957 |
| Total | 957 |
Harmony Buildings Amenities
Location
Harmony Building Pets Restrictions
| Pets Allowed: | 2 |
| Dogs Allowed: | Yes |
| Cats Allowed: | Yes |
Other Condos For Sale in 9319 University Crescent, Burnaby
| Date | Address | Bed | Bath | Asking Price | Sqft | $/Sqft | DOM | Brokerage |
|---|---|---|---|---|---|---|---|---|
| 04/29/2024 | 106 9319 University Crescent | 2 | 2 | $639,900 | 957 | $669 | 21 | Stonehaus Realty Corp. |
| 04/08/2024 | 313 9319 University Crescent | 2 | 2 | $598,800 | 849 | $705 | 42 | Royal LePage West Real Estate Services |
| 03/07/2024 | 409 9319 University Crescent | 2 | 2 | $599,900 | 884 | $679 | 74 | Sutton Group - 1st West Realty |
| Avg: | $612,867 | 897 | $684 | 21 |
Building Information
| Building Name: | Harmony |
| Building Address: | 9319 University Crescent, Burnaby, V5A 4Y5 |
| Levels: | 5 |
| Suites: | 190 |
| Status: | Completed |
| Built: | 2005 |
| Title To Land: | Leasehold |
| Building Type: | Strata |
| Strata Plan: | BCS1013 |
| Subarea: | Simon Fraser Univer. |
| Area: | Burnaby North |
| Board Name: | Real Estate Board Of Greater Vancouver |
| Units in Development: | 184 |
| Units in Strata: | 190 |
| Subcategories: | Strata |
| Property Types: | Leasehold |
Building Construction Info
| Year Built: | 2005 |
| Levels: | 5 |
| Construction: | Frame - Wood |
| Rain Screen: | Full |
| Roof: | Tar And Gravel |
| Foundation: | Concrete Perimeter |
| Exterior Finish: | Brick |
Maintenance Fee Includes
| Caretaker |
| Garbage Pickup |
| Gardening |
| Hot Water |
| Management |
| Recreation Facility |
Building Features
building: West Coast Architectural Design |
| Landscaped Inner Courtyard And Water Feature |
| Porcelain Floors, Cosy Fireplace, Wood Paneling, Seating Area In Elegant Lobby |
| Contemporary Birch Entrance Door |
| Adjacent Forest Trails And Pedestrian Pathways |
interiors : Bamboo Flooring |
| Gas Fireplaces |
| Decora Style Rocker Light Switches |
| Arched Ceiling Details |
kitchens : Bamboo Flooring |
| Eating Nooks |
| Breakfast Bars |
| Fir Laminate Cabinet Doors |
| Tile Backsplashes |
| Convenient Pantry In Some Units |
| Brushed Chrome Track Lighting |
| Double Stainless Steel Sink |
| Polished Chrome Faucet With Pull-out Spray |
bathrooms : Fir Laminate Cabinet Doors |
| Dual Sinks In Some Units |
| Oversized Porcelain Tiles |
| Polished Chrome Faucets And Shower Head |
| Full Width Vanity Mirror |
| Locking Vanity Drawer In Ensuite |
| Polished Chrome Accessories |
convenience : Walk-in Closets |
| Linen Closets In Most Suites |
| Conveniently Placed Outlets For Media And Communication |
| Rough-in For Washer And Drier |
safety : Key Fob Access To Parkade And Common Areas |
| Secured, Well-lit Underground Parkade With Emergency Buttons |
| Underground Visitor Parking |
| Entry Phone With Digital Security Camera Outside Main Lobby |
| Pedestrian Walkways Are Well-lit |
| Deadbolt Lock And Viewer At Home Entries |
| All Units Pre-wired For Security Systems |
| Double Galzed, Thermally Broken Vinyl Windows |
other : Large Decks |
| Yards For Ground Floor Units |
| Exercise Centre |
| Bike Room |
| Date | Address | Bed | Bath | Kitchen | Asking Price | $/Sqft | DOM | Levels | Built | Living Area | Lot Size |
|---|---|---|---|---|---|---|---|---|---|---|---|
| 04/29/2024 | This Property | 2 | 2 | 1 | $639,900 | Login to View | 21 | 1 | 2005 | 957 sqft | N/A |
| 03/06/2024 | 414 9228 Slopes Mews |
2 | 2 | 1 | $649,000 | Login to View | 75 | 1 | 2021 | 825 sqft | N/A |
| 03/20/2024 | 111 9266 University Crescent |
2 | 2 | 1 | $649,000 | Login to View | 61 | 1 | 2004 | 844 sqft | N/A |
| 05/13/2024 | 508 9060 University Crescent |
2 | 2 | 1 | $649,900 | Login to View | 7 | 1 | 2015 | 900 sqft | N/A |
| 05/14/2024 | 606 9262 University Crescent |
2 | 2 | 1 | $619,000 | Login to View | 6 | 1 | 2006 | 888 sqft | N/A |
| 04/23/2024 | 401 9168 Slopes Mews |
2 | 2 | 1 | $629,000 | Login to View | 27 | 1 | 2017 | 854 sqft | N/A |
| 04/03/2024 | 1203 9060 University Crescent |
2 | 2 | 1 | $649,000 | Login to View | 47 | 1 | 2015 | 785 sqft | N/A |
| 05/13/2024 | 309 9877 University Crescent |
2 | 2 | 1 | $648,000 | Login to View | 7 | 1 | 2017 | 855 sqft | N/A |
| Date | Address | Bed | Bath | Kitchen | Asking Price | $/Sqft | DOM | Levels | Built | Living Area | Lot Size |
|---|---|---|---|---|---|---|---|---|---|---|---|
| 3 days ago | 710 8750 University Crescent |
2 | 2 | 1 | $699,000 | Login to View | 5 | 1 | 2023 | 809 sqft | N/A |
| 5 days ago | 502 9262 University Crescent |
1 | 1 | 1 | $488,000 | Login to View | 5 | 1 | 2006 | 512 sqft | N/A |
| 3 days ago | 312 9228 Slopes Mews |
2 | 2 | 1 | $588,000 | Login to View | 6 | 1 | 2021 | 842 sqft | N/A |
| 6 days ago | 28 9229 University Crescent |
3 | 3 | 1 | $899,000 | Login to View | 6 | 0 | 2006 | 1,403 sqft | N/A |
| 6 days ago | 10 9278 Slopes Mews |
2 | 2 | 1 | $888,000 | Login to View | 6 | 3 | 2021 | 1,209 sqft | N/A |
| 6 days ago | 606 9262 University Crescent |
2 | 2 | 1 | $619,000 | Login to View | 6 | 1 | 2006 | 888 sqft | N/A |
| 6 days ago | 501 9250 University High Street |
1 | 1 | 1 | $449,000 | Login to View | 6 | 0 | 2012 | 594 sqft | N/A |
| 6 days ago | 508 9060 University Crescent |
2 | 2 | 1 | $649,900 | Login to View | 7 | 1 | 2015 | 900 sqft | N/A |
| 1 week ago | 1101 8850 University Crescent |
1 | 1 | 1 | $558,000 | Login to View | 7 | 1 | 2019 | 584 sqft | N/A |
| 1 week ago | 108 9877 University Crescent |
1 | 1 | 1 | $498,800 | Login to View | 7 | 1 | 2016 | 649 sqft | N/A |
Frequently Asked Questions About 106 - 9319 University Crescent
Disclaimer: Listing data is based in whole or in part on data generated by the Real Estate Board of Greater Vancouver and Fraser Valley Real Estate Board which assumes no responsibility for its accuracy. - The advertising on this website is provided on behalf of the BC Condos & Homes Team - Re/Max Crest Realty, 300 - 1195 W Broadway, Vancouver, BC







































































