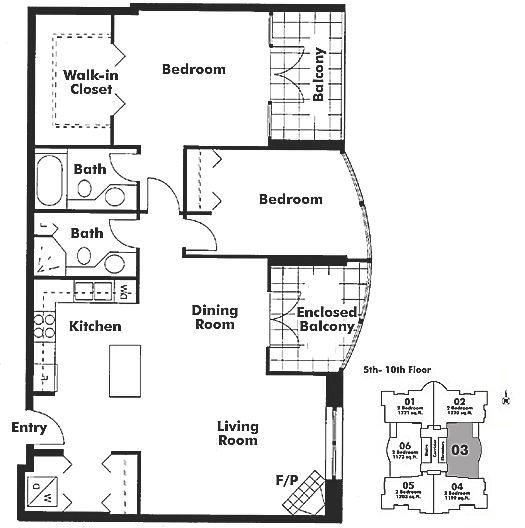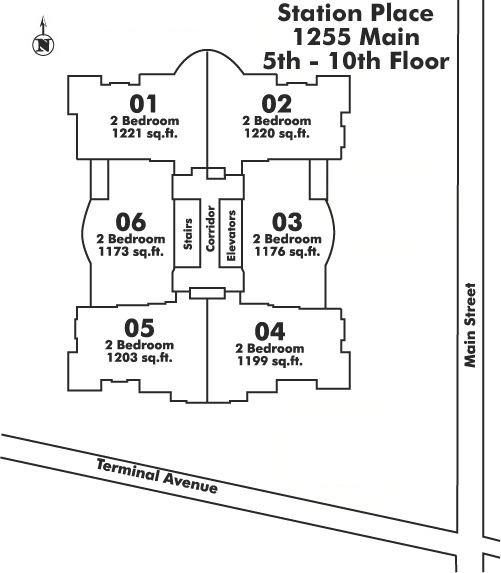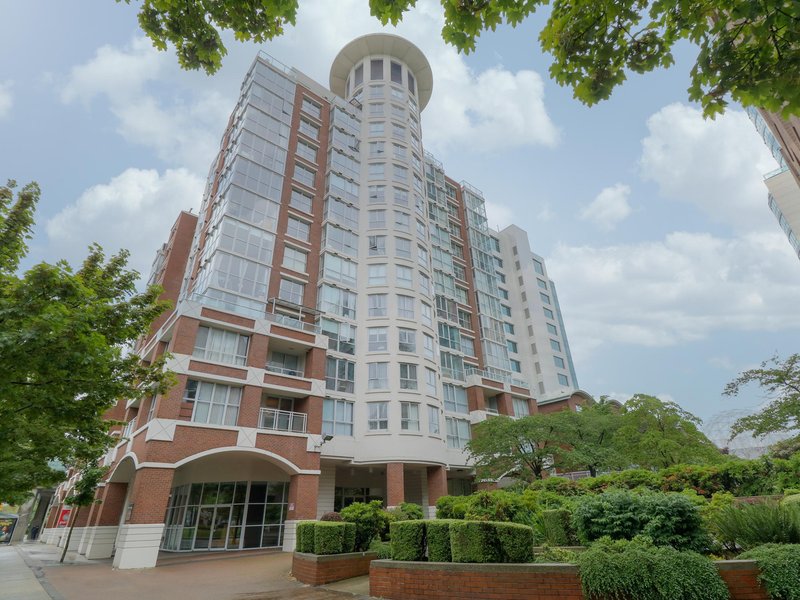803 - 1255 Main Street, Vancouver, V6A 4G5
2 Bed, 2 Bath Condo FOR SALE in Downtown VE MLS: R2876282
 We Sell Your Property in 30 days or we will sell it for FREE.
We Sell Your Property in 30 days or we will sell it for FREE.
Request An Evaluation ->
Details
Description
Spacious 2-bedroom & 2-bathroom home with close to 1,200 sqft of generously sized rooms, set against the backdrop of Thornton Park. Enjoy an open concept living space with floor-to-ceiling windows that flood the area with natural light. The 17’9" x 14’5" primary bedroom boasts an ensuite bathroom, a vast walk-in closet, & an attached covered balcony, perfect for serene mornings. Fit your house-sized furniture in the living room with a cosy gas fireplace. Located in a prime area, it's close to False Creek, Seawall, Main & Terminal Skytrain Station, the new St. Paul's Hospital, Olympic Village, & Mt. Pleasant. Includes one parking & one storage unit. Amenities include exercise centre, party room & new fenced courtyard. 1 parking & 1 storage included.
Strata ByLaws
Commission Details
History
Amenities
Features
Site Influences
Property Information
| MLS® # | R2876282 |
| Property Type | Apartment |
| Dwelling Type | Apartment Unit |
| Home Style | Upper Unit |
| Kitchens | Login to View |
| Year Built | 1996 |
| Parking | Garage Underbuilding |
| Tax | $2,700 in 2023 |
| Strata No | LMS2327 |
| Postal Code | V6A 4G5 |
| Complex Name | Station Place |
| Strata Fees | $687 |
| Address | 803 - 1255 Main Street |
| Subarea | Downtown VE |
| City | Vancouver |
| Listed By | Macdonald Realty |
Floor Area (sq. ft.)
| Main Floor | 1,196 |
| Total | 1,196 |
Station Place Buildings Amenities
Location
Station Place Building Pets Restrictions
| Pets Allowed: | 2 |
| Dogs Allowed: | Yes |
| Cats Allowed: | Yes |
Other Condos For Sale in 1255 Main Street, Vancouver
| Date | Address | Bed | Bath | Asking Price | Sqft | $/Sqft | DOM | Brokerage |
|---|---|---|---|---|---|---|---|---|
| 04/29/2024 | 803 1255 Main Street | 2 | 2 | $935,000 | 1196 | $782 | 17 | Macdonald Realty |
| Avg: | $935,000 | 1196 | $782 | 17 |
Building Overview
BUILDING WEBSITE Station Place at 1255 Main Street, Vancouver, BC, V6A 4B6, Citygate Neighborhood, 75 suites, 17 levels, built 1996. This website contains: current building MLS listings & MLS sale info, building floor plans & strata plans, pictures of lobby & common area, developer, strata & concierge contact info, interactive 3D & Google location Maps linkwww.6717000.com/maps with downtown intersection virtual tours, downtown listing assignment lists of buildings under construction & aerial/satellite pictures of this building. For more info, click the side bar of this page or use the search feature in the top right hand corner of any page. Building map location; Building #92-Map 3, East Coal Harbour, Gastown, Downtown & Citygate Area. 1255 main, Station Place, a luxury condominium hirise in the City Gate neighbourhood of Vancouver's west side. On False Creek, close to Skytrain, shopping, theatres, restaurants and downtown
Building Information
| Building Name: | Station Place |
| Building Address: | 1255 Main Street, Vancouver, V6A 4B6 |
| Levels: | 14 |
| Suites: | 75 |
| Status: | Completed |
| Built: | 1996 |
| Title To Land: | Freehold Strata |
| Building Type: | Strata |
| Strata Plan: | LMS2327 |
| Subarea: | Mount Pleasant Ve |
| Area: | Vancouver East |
| Board Name: | Real Estate Board Of Greater Vancouver |
| Management: | First Service Residential |
| Management Phone: | 604-683-8900 |
| Units in Development: | 75 |
| Units in Strata: | 75 |
| Subcategories: | Strata |
| Property Types: | Freehold Strata |
Building Construction Info
| Year Built: | 1996 |
| Levels: | 14 |
| Construction: | Concrete |
| Rain Screen: | No |
| Roof: | Tar And Gravel |
| Foundation: | Concrete Perimeter |
| Exterior Finish: | Concrete |
Maintenance Fee Includes
| Caretaker |
| Garbage Pickup |
| Gardening |
| Gas |
| Hot Water |
| Management |
| Recreation Facility |
Building Features
| Exercise Centre |
| Recreation Centre |
| Sauna/steam Room |
| Whirlpool/hot Tub |
| In-suite Laundry |
| Secured Parking |
| Storage |
| Date | Address | Bed | Bath | Kitchen | Asking Price | $/Sqft | DOM | Levels | Built | Living Area | Lot Size |
|---|---|---|---|---|---|---|---|---|---|---|---|
| 04/29/2024 | This Property | 2 | 2 | 1 | $935,000 | Login to View | 17 | 1 | 1996 | 1,196 sqft | N/A |
| 02/08/2024 | 1810 188 Keefer Street |
2 | 2 | 1 | $949,000 | Login to View | 98 | 1 | 2016 | 888 sqft | N/A |
| Date | Address | Bed | Bath | Kitchen | Asking Price | $/Sqft | DOM | Levels | Built | Living Area | Lot Size |
|---|---|---|---|---|---|---|---|---|---|---|---|
| 1 hour ago | 103 22 E Cordova Street |
0 | 1 | 1 | $500,000 | Login to View | 0 | 2 | 1997 | 579 sqft | N/A |
| 1 day ago | Ph6 188 Keefer Street |
2 | 3 | 1 | $1,288,000 | Login to View | 2 | 2 | 2016 | 1,271 sqft | N/A |
| 1 day ago | 221 55 E Cordova Street |
1 | 1 | 1 | $868,000 | Login to View | 2 | 1 | 2006 | 1,035 sqft | N/A |
| 2 days ago | 2701 1088 Quebec Street |
3 | 3 | 1 | $2,199,000 | Login to View | 2 | 1 | 1997 | 1,790 sqft | N/A |
| 1 day ago | 708 27 Alexander Street |
1 | 2 | 1 | $1,499,000 | Login to View | 3 | 1 | 1997 | 1,383 sqft | N/A |
| 2 days ago | 211 55 E Cordova Street |
3 | 2 | 1 | $1,198,000 | Login to View | 3 | 1 | 2006 | 1,434 sqft | N/A |
| 1 week ago | 4 9 E Cordova Street |
2 | 2 | 1 | $899,999 | Login to View | 7 | 2 | 1997 | 1,068 sqft | N/A |
| 1 week ago | Ph7 188 Keefer Street |
2 | 3 | 1 | $1,249,800 | Login to View | 8 | 2 | 2016 | 1,084 sqft | N/A |
| 1 week ago | 618 138 E Hastings Street |
1 | 1 | 1 | $379,000 | Login to View | 9 | 1 | 2015 | 463 sqft | N/A |
| 6 days ago | 308 1 E Cordova Street |
1 | 1 | 1 | $499,000 | Login to View | 10 | 2 | 1997 | 586 sqft | N/A |
Frequently Asked Questions About 803 - 1255 Main Street
Disclaimer: Listing data is based in whole or in part on data generated by the Real Estate Board of Greater Vancouver and Fraser Valley Real Estate Board which assumes no responsibility for its accuracy. - The advertising on this website is provided on behalf of the BC Condos & Homes Team - Re/Max Crest Realty, 300 - 1195 W Broadway, Vancouver, BC


































































































