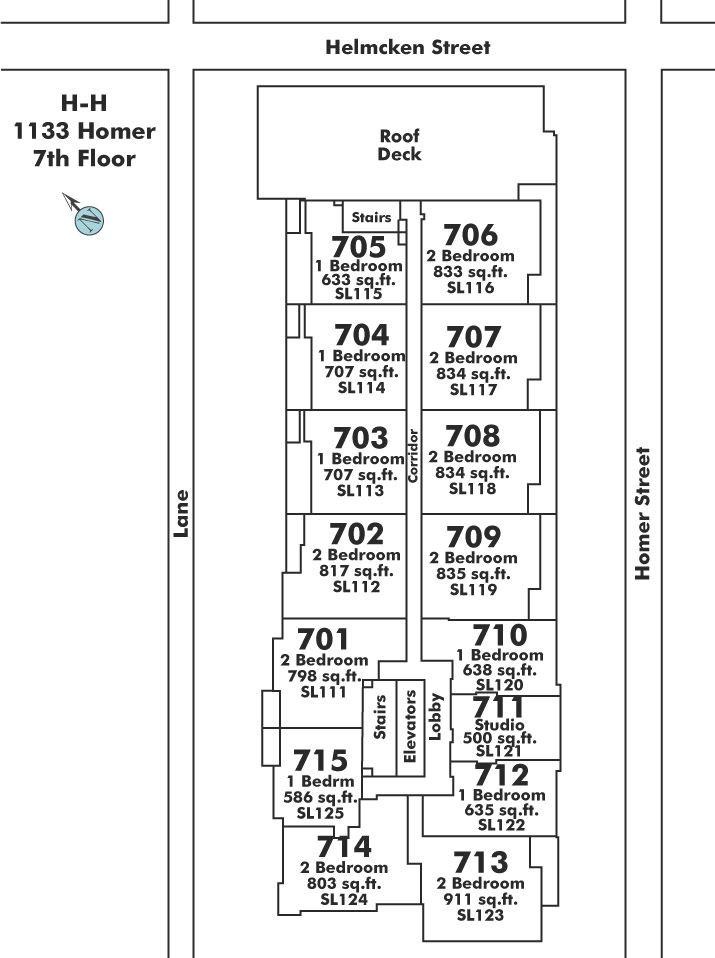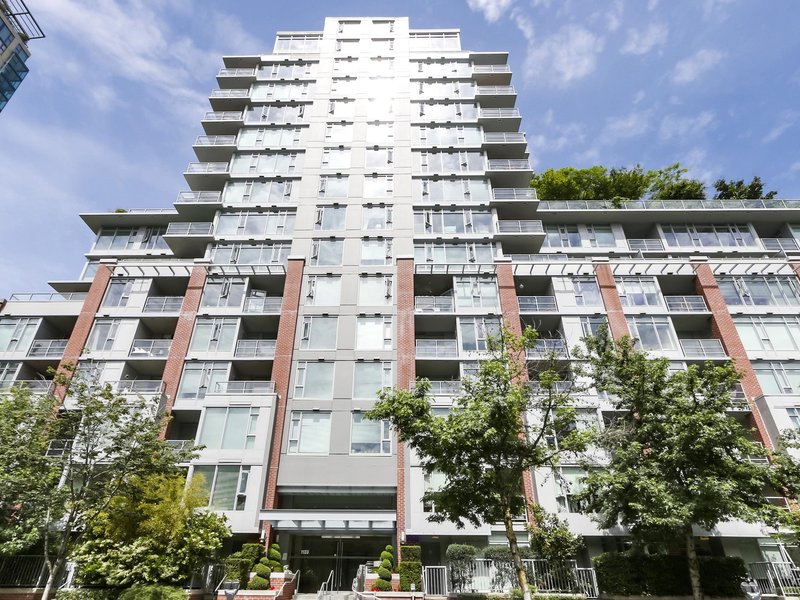702 - 1133 Homer Street, Vancouver, V6B 0B1
2 Bed, 2 Bath Condo FOR SALE in Yaletown MLS: R2876183
 We Sell Your Property in 30 days or we will sell it for FREE.
We Sell Your Property in 30 days or we will sell it for FREE.
Request An Evaluation ->
Details
Description
FULLY RENOVATED - Welcome to sleek urban living in Yaletown! This beautifully upgraded (2bd 2ba w/ FLEX) unit offers modern elegance and convenience. Enjoy an open-concept layout with a gourmet kitchen, spacious bedrooms for privacy, and a large balcony to soak up the downtown vibes. Located in the highly sought-after H&H building, just steps from Yaletown's best attractions, including top-notch restaurants, shopping, and Skytrain access (3min walk). Benefit from ample in-suite storage, 1 parking spot, and a BONUS XL storage locker. Building amenities include a gym, lounge, rooftop garden, and pet-friendly spaces. Don't miss out – schedule your viewing today! **
Strata ByLaws
Commission Details
History
Amenities
Features
Property Information
| MLS® # | R2876183 |
| Property Type | Apartment |
| Dwelling Type | Apartment Unit |
| Home Style | Upper Unit |
| Kitchens | Login to View |
| Year Built | 2008 |
| Parking | Garage Underbuilding |
| Tax | $2,578 in 2023 |
| Strata No | BCS3027 |
| Postal Code | V6B 0B1 |
| Strata Fees | $467 |
| Address | 702 - 1133 Homer Street |
| Subarea | Yaletown |
| City | Vancouver |
| Listed By | Century 21 In Town Realty |
Floor Area (sq. ft.)
| Main Floor | 816 |
| Total | 816 |
H&h Buildings Amenities
Location
H&h Building Pets Restrictions
| Pets Allowed: | 2 |
| Dogs Allowed: | Yes |
| Cats Allowed: | Yes |
Other Condos For Sale in 1133 Homer Street, Vancouver
| Date | Address | Bed | Bath | Asking Price | Sqft | $/Sqft | DOM | Brokerage |
|---|---|---|---|---|---|---|---|---|
| 05/10/2024 | 314 1133 Homer Street | 1 | 1 | $770,000 | 646 | $1,192 | 6 | Macdonald Realty Westmar |
| 05/08/2024 | 619 1133 Homer Street | 1 | 1 | $699,900 | 596 | $1,174 | 8 | FaithWilson Christies International Real Estate |
| 04/29/2024 | 702 1133 Homer Street | 2 | 2 | $938,000 | 816 | $1,150 | 17 | Century 21 In Town Realty |
| 04/16/2024 | 1305 1133 Homer Street | 2 | 2 | $1,229,900 | 902 | $1,364 | 30 | eXp Realty |
| 02/28/2024 | 103 1133 Homer Street | 2 | 3 | $1,260,000 | 1274 | $989 | 78 | Royal LePage - Wolstencroft |
| Avg: | $979,560 | 847 | $1,174 | 17 |
Building Overview
BUILDING WEBSITE H-H at 1133 Homer Street, Vancouver, BC, V6B 0B1, Yaletown Neighborhood,192 suites, 16 levels, built 2008. This website contains: current building MLS listings & MLS sale info, building floor plans & strata plans, pictures of lobby & common area, developer, strata & concierge contact info, interactive 3D & Google location Maps link www.6717000.com/maps with downtown intersection virtual tours, downtown listing assignment lists of buildings under construction & aerial/satellite pictures of this building. For more info, click the side bar of this page or use the search feature in the top right hand corner of any page. Building map location; Building #162-Map1, Concord Pacific, Downtown & Yaletown Area.
Building Information
| Building Name: | H&H |
| Building Address: | 1133 Homer Street, Vancouver, V6B 0B1 |
| Levels: | 16 |
| Suites: | 192 |
| Status: | Completed |
| Built: | 2008 |
| Title To Land: | Freehold Strata |
| Building Type: | Strata |
| Strata Plan: | BCS3027 |
| Subarea: | Downtown Vw |
| Area: | Vancouver West |
| Board Name: | Real Estate Board Of Greater Vancouver |
| Management: | Self Managed |
| Units in Development: | 190 |
| Units in Strata: | 192 |
| Subcategories: | Strata |
| Property Types: | Freehold Strata |
| Developer Name: | Chandler Development Group Inc. |
| Architect Email: | [email protected] |
| Architect Phone: | 604-683-8797 |
Building Construction Info
| Year Built: | 2008 |
| Levels: | 16 |
| Construction: | Concrete |
| Rain Screen: | Full |
| Roof: | Other |
| Foundation: | Concrete Perimeter |
| Exterior Finish: | Concrete |
Maintenance Fee Includes
| Garbage Pickup |
| Gardening |
| Gas |
| Hot Water |
| Management |
| Recreation Facility |
Building Features
| Stainless Steel Appliances |
| Granite Or Quartzite Counters |
| High-spout Faucets |
| Halogen Lighting |
| Spa-white Undermount Sink |
| The Relaxing Tub Comes With Armrests |
| Frameless Glass Showers And Double Vanities |
| 100 Per Cent Wool Loop Carpets |
| Electric Fireplaces |
| In-suite Washer And Dryer |
| Green Courtyard |
| Bike Room |
| Elevator |
| Fully Equipped Exercise Centre |
| Roof Top Gardens |
| Playground |
| Secure Underground Parking |
| Date | Address | Bed | Bath | Kitchen | Asking Price | $/Sqft | DOM | Levels | Built | Living Area | Lot Size |
|---|---|---|---|---|---|---|---|---|---|---|---|
| 04/29/2024 | This Property | 2 | 2 | 1 | $938,000 | Login to View | 17 | 1 | 2008 | 816 sqft | N/A |
| 04/05/2024 | 2904 939 Homer Street |
2 | 2 | 1 | $919,000 | Login to View | 41 | 1 | 1997 | 888 sqft | N/A |
| 05/13/2024 | 501 1006 Beach Avenue |
2 | 2 | 1 | $925,000 | Login to View | 3 | 1 | 1990 | 1,015 sqft | N/A |
| 04/18/2024 | 1202 1625 Hornby Street |
2 | 2 | 1 | $948,000 | Login to View | 28 | 1 | 1987 | 937 sqft | N/A |
| Date | Address | Bed | Bath | Kitchen | Asking Price | $/Sqft | DOM | Levels | Built | Living Area | Lot Size |
|---|---|---|---|---|---|---|---|---|---|---|---|
| 10 hours ago | 702 1501 Howe Street |
2 | 3 | 1 | $1,999,900 | Login to View | 1 | 1 | 1992 | 1,659 sqft | N/A |
| 12 hours ago | 1806 1088 Richards Street |
1 | 1 | 1 | $699,900 | Login to View | 1 | 1 | 2011 | 557 sqft | N/A |
| 12 hours ago | 2402 289 Drake Street |
3 | 3 | 1 | $2,498,000 | Login to View | 1 | 1 | 1993 | 1,671 sqft | N/A |
| 17 hours ago | 505 8 Smithe Mews |
2 | 2 | 1 | $1,680,000 | Login to View | 1 | 1 | 2009 | 1,232 sqft | N/A |
| 19 hours ago | 502 1199 Marinaside Crescent |
3 | 2 | 1 | $1,698,000 | Login to View | 1 | 1 | 1999 | 1,302 sqft | N/A |
| 11 hours ago | 1808 928 Homer Street |
1 | 1 | 0 | $595,000 | Login to View | 2 | 1 | 2006 | 515 sqft | N/A |
| 1 day ago | 385 87 Nelson Street |
2 | 2 | 1 | $998,000 | Login to View | 2 | 1 | 2019 | 868 sqft | N/A |
| 1 day ago | 3506 193 Aquarius Mews |
1 | 1 | 1 | $1,099,998 | Login to View | 2 | 1 | 2000 | 731 sqft | N/A |
| 1 day ago | 3502 1480 Howe Street |
2 | 2 | 1 | $1,539,000 | Login to View | 2 | 1 | 2020 | 965 sqft | N/A |
| 1 day ago | 605 1500 Hornby Street |
2 | 2 | 1 | $1,289,000 | Login to View | 2 | 1 | 1994 | 1,256 sqft | N/A |
Frequently Asked Questions About 702 - 1133 Homer Street
Disclaimer: Listing data is based in whole or in part on data generated by the Real Estate Board of Greater Vancouver and Fraser Valley Real Estate Board which assumes no responsibility for its accuracy. - The advertising on this website is provided on behalf of the BC Condos & Homes Team - Re/Max Crest Realty, 300 - 1195 W Broadway, Vancouver, BC








































































