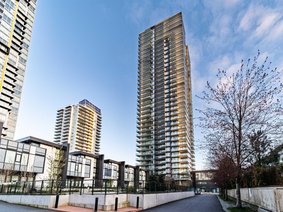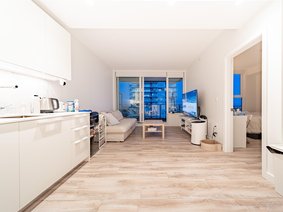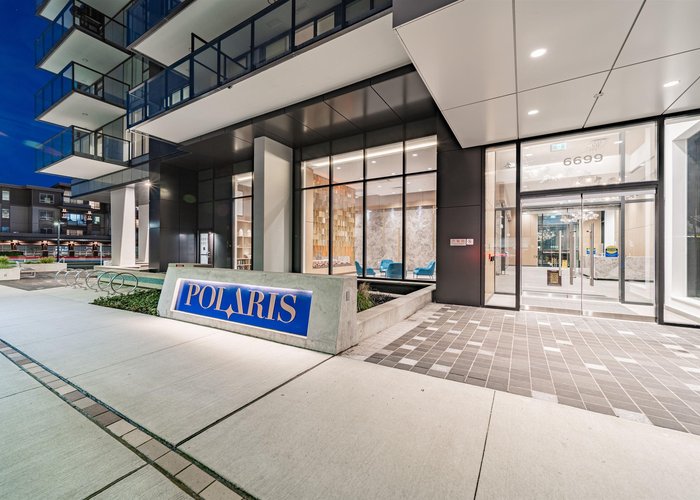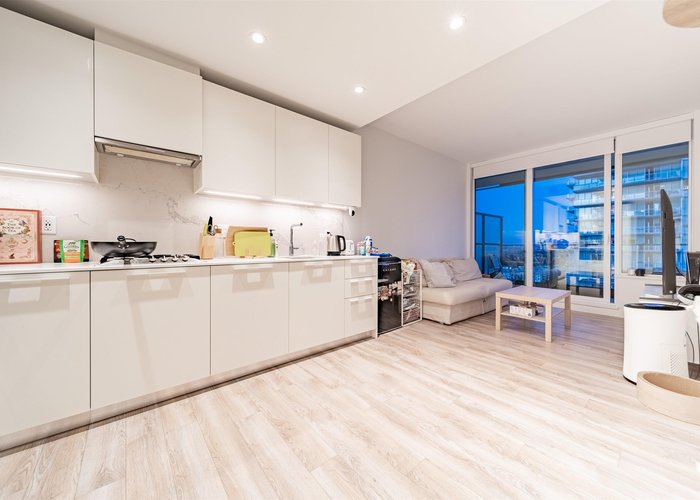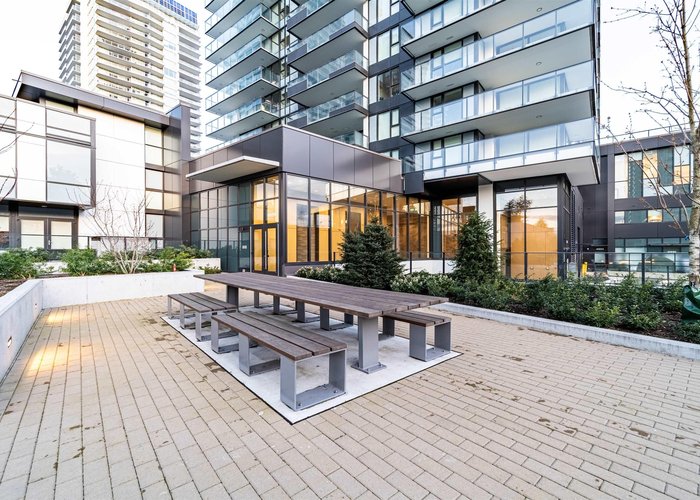1706 - 6699 Dunblane Avenue, Burnaby, V5H 0J8
1 Bed, 1 Bath Condo FOR SALE in Metrotown MLS: R2875017
 We Sell Your Property in 30 days or we will sell it for FREE.
We Sell Your Property in 30 days or we will sell it for FREE.
Request An Evaluation ->
Details
Description
Polaris in Metrotown. Featured with MIELE appliances, Italian-made cabinetry, quartz stone countertops, and back splashes, wide-plank laminate flooring. Amenities include: Double-height amenity space features a social lounge, virtual golf simulator, table tennis room, and meeting room, outdoor garden with fire pit, and covered outdoor patio with BBQ, guest suite, garden plots and gym. Steps to Metrotown Mall, Skytrain station, library and Crystal Mall. Next to Bonsor Recreational Centre, parks, schools.
Strata ByLaws
Open House
Come see 1706 - 6699 Dunblane Avenue in person during the following open house times or schedule a private appointment by contacting us.
Commission Details
History
Amenities
Features
Property Information
| MLS® # | R2875017 |
| Property Type | Apartment |
| Dwelling Type | Apartment Unit |
| Home Style | Inside Unit,Upper Unit |
| Kitchens | Login to View |
| Year Built | 2021 |
| Parking | Garage; Single |
| Tax | $2,091 in 2022 |
| Strata No | EPS7850 |
| Postal Code | V5H 0J8 |
| Strata Fees | $374 |
| Address | 1706 - 6699 Dunblane Avenue |
| Subarea | Metrotown |
| City | Burnaby |
| Listed By | RE/MAX Crest Realty |
Floor Area (sq. ft.)
| Main Floor | 614 |
| Total | 614 |
Polaris Metrotown Buildings Amenities
Location
Polaris Metrotown Building Pets Restrictions
| Pets Allowed: | 2 |
| Dogs Allowed: | Yes |
| Cats Allowed: | Yes |
Other Condos For Sale in 6699 Dunblane Avenue, Burnaby
| Date | Address | Bed | Bath | Asking Price | Sqft | $/Sqft | DOM | Brokerage |
|---|---|---|---|---|---|---|---|---|
| 05/02/2024 | 2703 6699 Dunblane Ave | 1 | 1 | $675,000 | 464 | $1,455 | 2 | Sutton Centre Realty |
| 04/23/2024 | 1706 6699 Dunblane Ave | 1 | 1 | $599,000 | 614 | $976 | 11 | RE/MAX Crest Realty |
| 04/17/2024 | 2402 6699 Dunblane Ave | 3 | 2 | $1,099,000 | 926 | $1,187 | 17 | Nu Stream Realty Inc. |
| 04/08/2024 | 2503 6699 Dunblane Ave | 1 | 1 | $669,000 | 439 | $1,524 | 26 | Pacific Evergreen Realty Ltd. |
| 04/04/2024 | 1409 6699 Dunblane Ave | 3 | 2 | $1,249,000 | 1009 | $1,238 | 30 | LeHomes Realty Premier |
| 02/28/2024 | 1206 6699 Dunblane Ave | 1 | 1 | $809,900 | 660 | $1,227 | 66 | Youlive Realty |
| 02/27/2024 | 3105 6699 Dunblane Ave | 1 | 1 | $768,000 | 609 | $1,261 | 67 | Pacific Evergreen Realty Ltd. |
| 02/26/2024 | 2102 6699 Dunblane Ave | 3 | 2 | $1,199,000 | 926 | $1,295 | 68 | Panda Luxury Homes |
| 02/14/2024 | 2901 6699 Dunblane Ave | 2 | 1 | $829,000 | 608 | $1,363 | 80 | Dracco Pacific Realty |
| 02/05/2024 | 508 6699 Dunblane Ave | 2 | 2 | $888,000 | 771 | $1,152 | 89 | RE/MAX City Realty |
| 01/29/2024 | 1603 6699 Dunblane Ave | 1 | 1 | $599,000 | 459 | $1,305 | 96 | Sutton Group-West Coast Realty |
| 01/22/2024 | 1304 6699 Dunblane Ave | 2 | 2 | $1,080,000 | 816 | $1,324 | 103 | Unilife Realty Inc. |
| 01/19/2024 | 306 6699 Dunblane Ave | 2 | 2 | $888,000 | 776 | $1,144 | 106 | Magsen Realty Inc. |
| 01/15/2024 | 2307 6699 Dunblane Ave | 2 | 2 | $1,008,000 | 774 | $1,302 | 110 | Pacific Evergreen Realty Ltd. |
| 10/23/2023 | 2108 6699 Dunblane Ave | 2 | 2 | $1,020,000 | 760 | $1,342 | 194 | Nu Stream Realty Inc. |
| 07/05/2023 | 407 6699 Dunblane Ave | 2 | 2 | $929,000 | 776 | $1,197 | 304 | Unilife Realty Inc. |
| 06/08/2023 | 2204 6699 Dunblane Ave | 2 | 2 | $1,080,000 | 774 | $1,395 | 331 | RE/MAX Westcoast |
| Avg: | $905,229 | 715 | $1,276 | 11 |
Building Information
| Building Name: | Polaris Metrotown |
| Building Address: | 6699 Dunblane Ave, Burnaby, V5H 0J8 |
| Levels: | 36 |
| Suites: | 313 |
| Status: | Completed |
| Built: | 0000 |
| Title To Land: | Freehold Strata |
| Building Type: | Strata Condos,strata Townhouses |
| Strata Plan: | EPS7850 |
| Subarea: | Metrotown |
| Area: | Burnaby |
| Board Name: | Real Estate Board Of Greater Vancouver |
| Management: | Colyvan Pacific Real Estate Management Services Ltd. |
| Management Phone: | 604-683-8399 |
| Units in Development: | 313 |
| Units in Strata: | 313 |
| Subcategories: | Strata Condos,strata Townhouses |
| Property Types: | Freehold Strata |
| Developer Name: | Transca Development |
| Architect Email: | [email protected] |
| Architect Phone: | 604-683-8797 |
Building Construction Info
| Year Built: | 0000 |
| Levels: | 36 |
| Construction: | Concrete |
| Roof: | Other |
| Foundation: | Concrete Perimeter |
| Exterior Finish: | Concrete |
Maintenance Fee Includes
| Caretaker |
| Garbage Pickup |
| Gardening |
| Gas |
| Hot Water |
| Management |
| Recreation Facility |
Building Features
a Cosmopolitan Collection Of Iconic Condominiums, Townhomes, And Live-work Homes In Burnaby’s Metrotown. illuminated Impressions Architecture By Ibi Architects Featuring A Beacon Lantern At The Pinnacle Of The Tower With Articulating Vertical Lights Along Its Side |
| Hotel-inspired Lobby Features A World-renowned Bocci 44 Series Light Installation – The First Of Its Kind In Vancouver |
inspired Interiors Interiors By Award-winning Byu Design |
| Air-conditioning Throughout For A Comfortable Interior Environment |
| Most Homes Feature 9’-0” Ceilings Throughout Main Living Area |
| Featuring Two Colour Schemes Designed By Byu Design - Light And Grey |
| Ultra-wide-plank Laminate Wood Flooring Throughout The Living Area And Bedrooms |
| Side-by-side Washer And Dryer With Custom Shelving (select Homes) |
| Privacy Roller Shades Throughout |
| Generous Balconies For Maximize Outdoor Living |
for Gourmet Endeavours Contemporary Kitchens With Imported Flat-panel Italian-made Cabinetry |
| Engineered Quartz Stone Countertops And Backsplashes |
| Illumination Through Overhead Recessed Lighting And Under-cabinet Task And Ambient Lighting |
| Polished Chrome Single-lever European-inspired Faucet |
| Under-mount Stainless Steel Sink |
| Designer Appliance Collection: |
| 24” Miele Refrigerator With Integrated Front Panel To Match Cabinetry |
| 30” Miele Refrigerator With Integrated Front Panel To Match Cabinetry For 2 Bedrooms And Larger |
| 24” Miele Stainless Steel 4-burner Gas Cooktop |
| 24” Miele Stainless Steel Wall Oven |
| 24” Miele Integrated Dishwasher With Integrated Front Panel To Match Cabinetry |
| 24” Miele Stainless Steel Hood Fan |
| Stainless Steel Microwave With Trim Kit |
where Luxury Bathes Flat-panel Italian-made Medicine Cabinet With Integrated Led Lighting Strip |
| Sleek European-inspired Faucets And Fixtures |
| Frameless Glazing With Rolling Doors For All Showers |
| Under-mount Rectangular Vanity Basin |
| Floor Mounted Dual Flush Toilet With Soft Close Seat |
| Engineered Stone Countertops |
| Soaker Tub With Hand Shower |
| Polished Chrome Accessory Fixtures |
| Floor To Ceiling Porcelain Tiled Walls |
| Invigorating Rain Shower Head For All Showers |
| Soft-close Cabinet Drawers And Doors |
enlightening Amenities Double-height Amenity Space On The Level 3 Podium Features A Social Lounge, Virtual Golf Simulator, Table Tennis Room, And Meeting Room |
| Outdoor Gardens With Fire Pit And Bbq Grills On The Level 3 Podium Are Ideal For Gathering And Socializing |
| Guest Suite Available For Visiting Family And Friends |
| Communal Garden Plots With Outdoor Seating |
| Fully-equipped Fitness Centre |
| Concierge Services For Parcel Pick Up And Drop-offs |
| Secured Underground Parking, Electric Vehicle Charging Outlets In Select Stalls |
| Polaris Car Share Program With 2 Strata Owned Vehicles Exclusively Shared With Residents Only |
| 3 Designated Parking Stalls For Public Car Shared Vehicles |
| Comprehensive Bike Share Program With Ten Communal Bicycles And Secure Bike Storage |
| In-building Bike Repair/wash Station |
convenient & Secure Living Steps To Bonsor Park And Minutes To Metrotown Shops And Restaurants |
| Quick Access To Downtown And Yvr Airport Is Available Via Transit At Royal Oak Skytrain Station |
| Walkable And Bicycle-friendly Community, Immediate Access To A Network Of Paved Bike Lanes (bc Parkway Lane) |
| Minutes Away From Nearby Bus Stop And Skytrain Stations |
| Excellent School Catchment Area For All Levels Of Education |
| Monitored Sprinklers And Smoke / Carbon Monoxide Alarm For All Homes |
| Fob And Key Access To Parkade And Video Surveillance In Entry Points |
| 2-5-10 National Home Warranty |
| Date | Address | Bed | Bath | Kitchen | Asking Price | $/Sqft | DOM | Levels | Built | Living Area | Lot Size |
|---|---|---|---|---|---|---|---|---|---|---|---|
| 04/23/2024 | This Property | 1 | 1 | 1 | $599,000 | Login to View | 11 | 1 | 2021 | 614 sqft | N/A |
| 04/30/2024 | 1104 4134 Maywood Street |
1 | 1 | 1 | $575,000 | Login to View | 4 | 1 | 1982 | 755 sqft | N/A |
| 04/30/2024 | 2710 6080 Mckay Avenue |
1 | 1 | 1 | $599,900 | Login to View | 4 | 1 | 2021 | 536 sqft | N/A |
| 01/29/2024 | 1603 6699 Dunblane Avenue |
1 | 1 | 1 | $599,000 | Login to View | 96 | 1 | 2021 | 459 sqft | N/A |
| 04/11/2024 | 2306 4688 Kingsway |
1 | 1 | 1 | $599,000 | Login to View | 23 | 1 | 2015 | 497 sqft | N/A |
| 04/23/2024 | 220 5788 Sidley Street |
1 | 1 | 1 | $579,000 | Login to View | 11 | 1 | 2012 | 612 sqft | N/A |
| 04/22/2024 | 411 5788 Sidley Street |
1 | 1 | 1 | $599,900 | Login to View | 12 | 1 | 2012 | 638 sqft | N/A |
| 05/03/2024 | 5701 6461 Telford Avenue |
1 | 1 | 1 | $587,000 | Login to View | 1 | 1 | 2014 | 483 sqft | N/A |
| 04/30/2024 | 621 6028 Willingdon Avenue |
1 | 1 | 1 | $598,000 | Login to View | 4 | 1 | 2000 | 803 sqft | N/A |
| 03/11/2024 | 315 5889 Irmin Street |
1 | 1 | 1 | $599,800 | Login to View | 54 | 1 | 2009 | 588 sqft | N/A |
| 04/27/2024 | Ph9 5388 Grimmer Street |
1 | 1 | 1 | $599,997 | Login to View | 7 | 1 | 2010 | 645 sqft | N/A |
| Date | Address | Bed | Bath | Kitchen | Asking Price | $/Sqft | DOM | Levels | Built | Living Area | Lot Size |
|---|---|---|---|---|---|---|---|---|---|---|---|
| 13 hours ago | 1102 6188 Patterson Avenue |
2 | 2 | 1 | $830,000 | Login to View | 1 | 1 | 1993 | 1,114 sqft | N/A |
| 14 hours ago | 1001 6085 Irmin Street |
4 | 3 | 1 | $1,525,000 | Login to View | 1 | 4 | 2024 | 1,793 sqft | N/A |
| 14 hours ago | 3206 6588 Nelson Avenue |
2 | 2 | 1 | $1,098,000 | Login to View | 1 | 1 | 2015 | 995 sqft | N/A |
| 15 hours ago | 4102 6538 Nelson Avenue |
3 | 2 | 1 | $1,498,000 | Login to View | 1 | 1 | 2017 | 1,203 sqft | N/A |
| 16 hours ago | 5701 6461 Telford Avenue |
1 | 1 | 1 | $587,000 | Login to View | 1 | 1 | 2014 | 483 sqft | N/A |
| 18 hours ago | 3204 4458 Beresford Street |
1 | 1 | 1 | $699,999 | Login to View | 1 | 1 | 2021 | 620 sqft | N/A |
| 20 hours ago | 703 6700 Dunblane Avenue |
2 | 2 | 1 | $988,000 | Login to View | 1 | 1 | 2020 | 839 sqft | N/A |
| 1 day ago | 2703 6699 Dunblane Avenue |
1 | 1 | 1 | $675,000 | Login to View | 2 | 1 | 2021 | 464 sqft | N/A |
| 1 day ago | 202 6638 Dunblane Avenue |
3 | 2 | 1 | $1,198,000 | Login to View | 2 | 0 | 2018 | 1,203 sqft | N/A |
| 1 day ago | 1003 6085 Irmin Street |
4 | 3 | 1 | $1,538,800 | Login to View | 2 | 4 | 2024 | 1,793 sqft | N/A |
Frequently Asked Questions About 1706 - 6699 Dunblane Avenue
Disclaimer: Listing data is based in whole or in part on data generated by the Real Estate Board of Greater Vancouver and Fraser Valley Real Estate Board which assumes no responsibility for its accuracy. - The advertising on this website is provided on behalf of the BC Condos & Homes Team - Re/Max Crest Realty, 300 - 1195 W Broadway, Vancouver, BC


