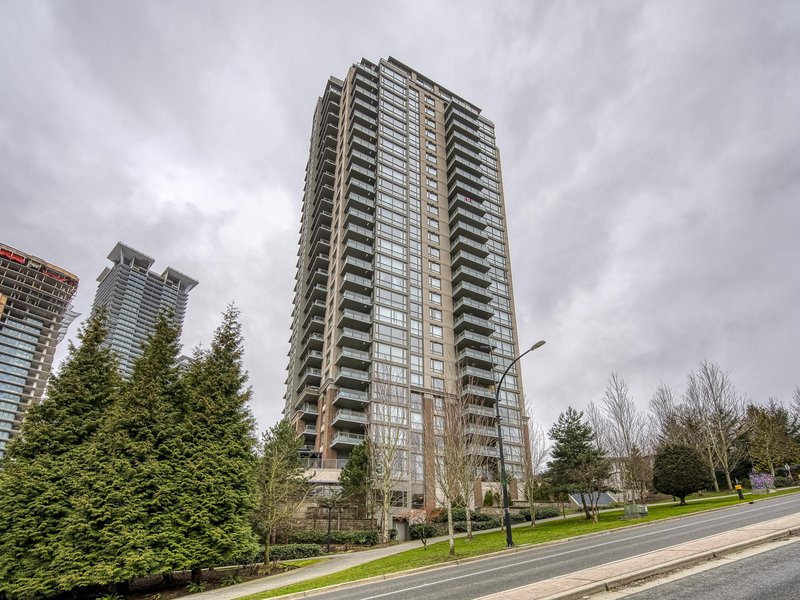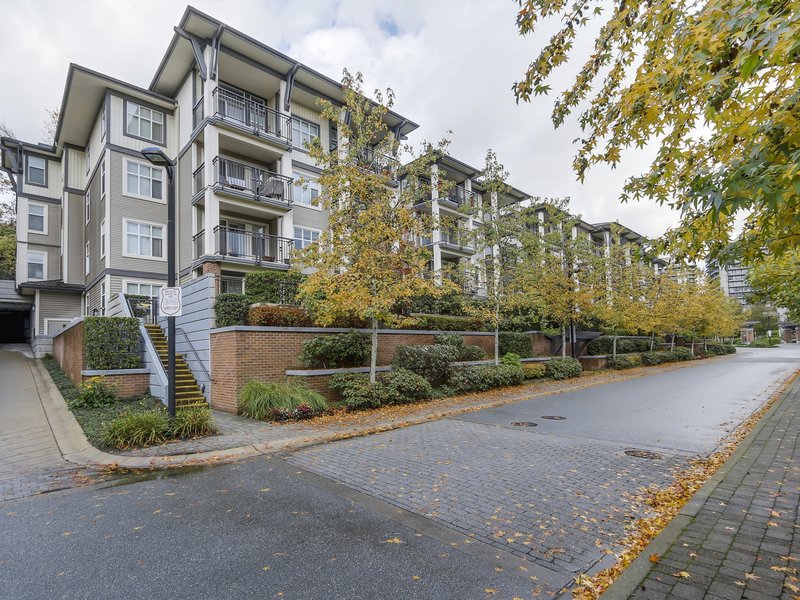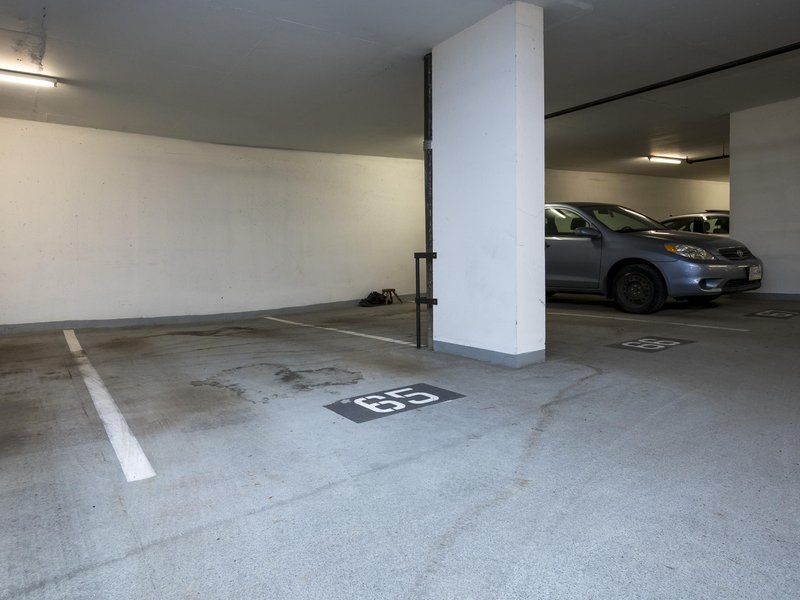426 - 4833 Brentwood Drive, Burnaby, V5C 0C3
2 Bed, 2 Bath Condo FOR SALE in Brentwood Park MLS: R2873604
 We Sell Your Property in 30 days or we will sell it for FREE.
We Sell Your Property in 30 days or we will sell it for FREE.
Request An Evaluation ->
Details
Description
Built by award-winning Ledingham McAllister, this TOP FLOOR 2 BDRM + 2 FULL BATH home backs onto green space on the quiet side of the building offering a serene setting to relax and enjoy all the comforts of home. This home has an ideal layout w/ bedrooms on opposite sides of the main living space, incl a large primary w/ walk-in closet and ensuite bathroom. All new appliances throughout. The open concept main living area with fireplace opens to a lovely covered balcony. One parking (EV chg avail in parkade) + one storage locker. Situated in North Burnaby’s most sought-after community, walk to upscale shopping at Brentwood Mall, restaurants and the theatre. Plus enjoy easy access to BCIT, SFU, Brentwood Park Elementary + transit.
Strata ByLaws
Commission Details
Amenities
Features
Site Influences
Property Information
| MLS® # | R2873604 |
| Property Type | Apartment |
| Dwelling Type | Apartment Unit |
| Home Style | Upper Unit |
| Kitchens | Login to View |
| Year Built | 2008 |
| Parking | Garage; Underground |
| Tax | $1,954 in 2023 |
| Strata No | BCS2711 |
| Postal Code | V5C 0C3 |
| Complex Name | Macdonald House / Brentwood Gate |
| Strata Fees | $406 |
| Address | 426 - 4833 Brentwood Drive |
| Subarea | Brentwood Park |
| City | Burnaby |
| Listed By | Keller Williams Realty VanCentral |
Floor Area (sq. ft.)
| Main Floor | 821 |
| Total | 821 |
Location
Macdonald House Building Pets Restrictions
| Pets Allowed: | 2 |
| Dogs Allowed: | Yes |
| Cats Allowed: | Yes |
Other Condos For Sale in 4833 Brentwood Drive, Burnaby
| Date | Address | Bed | Bath | Asking Price | Sqft | $/Sqft | DOM | Brokerage |
|---|---|---|---|---|---|---|---|---|
| 04/22/2024 | 426 4833 Brentwood Drive | 2 | 2 | $789,900 | 821 | $962 | 11 | Keller Williams Realty VanCentral |
| Avg: | $789,900 | 821 | $962 | 11 |
Building Information
| Building Name: | Macdonald House |
| Building Address: | 4833 Brentwood Drive, Burnaby, V5C 0C3 |
| Levels: | 4 |
| Suites: | 373 |
| Status: | Completed |
| Built: | 2008 |
| Title To Land: | Freehold Strata |
| Building Type: | Strata |
| Strata Plan: | BCS2711 |
| Subarea: | Brentwood Park |
| Area: | Burnaby North |
| Board Name: | Real Estate Board Of Greater Vancouver |
| Management: | First Service Residential |
| Management Phone: | 604-683-8900 |
| Units in Development: | 373 |
| Units in Strata: | 373 |
| Subcategories: | Strata |
| Property Types: | Freehold Strata |
| Developer Name: | Ledingham Mcallister |
Building Construction Info
| Year Built: | 2008 |
| Levels: | 4 |
| Construction: | Frame - Wood |
| Rain Screen: | Full |
| Roof: | Asphalt |
| Foundation: | Concrete Perimeter |
| Exterior Finish: | Mixed |
Maintenance Fee Includes
| Caretaker |
| Garbage Pickup |
| Gardening |
| Hot Water |
| Management |
| Recreation Facility |
Building Features
| Gym |
| Hot Tub |
| Bike Storage |
| In-suite Laundry |
| Secured Underground Parking |
| Nice Views |
| Laminate Floors |
| Granite Countertops |
| Open Kitchen/living/dining Areas |
| Stainless Steel Appliances |
| Balcony |
| Fireplace |
| Walk-in Closet |
| Private Fenced Patio |
| Date | Address | Bed | Bath | Kitchen | Asking Price | $/Sqft | DOM | Levels | Built | Living Area | Lot Size |
|---|---|---|---|---|---|---|---|---|---|---|---|
| 04/22/2024 | This Property | 2 | 2 | 1 | $789,900 | Login to View | 11 | 1 | 2008 | 821 sqft | N/A |
| 02/12/2024 | 1802 4182 Dawson Street |
2 | 2 | 1 | $774,999 | Login to View | 81 | 1 | 2007 | 827 sqft | N/A |
| 05/01/2024 | 1503 2355 Madison Avenue |
2 | 2 | 0 | $798,000 | Login to View | 2 | 1 | 2007 | 875 sqft | N/A |
| 03/25/2024 | 601 2311 Beta Avenue |
2 | 2 | 1 | $778,888 | Login to View | 39 | 1 | 2020 | 770 sqft | N/A |
| 04/08/2024 | 3512 4510 Halifax Way |
2 | 2 | 1 | $798,000 | Login to View | 25 | 1 | 2019 | 740 sqft | N/A |
| 04/18/2024 | 803 4425 Halifax Street |
2 | 2 | 1 | $770,000 | Login to View | 15 | 1 | 1999 | 1,031 sqft | N/A |
| 03/01/2024 | 1804 4178 Dawson Street |
2 | 2 | 1 | $767,000 | Login to View | 63 | 1 | 2006 | 880 sqft | N/A |
| 03/20/2024 | 508 2311 Beta Avenue |
2 | 2 | 1 | $779,000 | Login to View | 44 | 1 | 2020 | 780 sqft | N/A |
| 03/07/2024 | 604 2311 Beta Avenue |
2 | 2 | 1 | $789,000 | Login to View | 57 | 1 | 2021 | 783 sqft | N/A |
| 03/05/2024 | 1601 2311 Beta Avenue |
2 | 2 | 1 | $799,000 | Login to View | 59 | 1 | 2020 | 751 sqft | N/A |
| Date | Address | Bed | Bath | Kitchen | Asking Price | $/Sqft | DOM | Levels | Built | Living Area | Lot Size |
|---|---|---|---|---|---|---|---|---|---|---|---|
| 2 hours ago | 1312 4730 Lougheed Highway |
1 | 1 | 1 | $669,900 | Login to View | 0 | 1 | 2022 | 534 sqft | N/A |
| 6 hours ago | 604 4178 Dawson Street |
2 | 2 | 1 | $699,900 | Login to View | 0 | 1 | 2006 | 867 sqft | N/A |
| 21 hours ago | 4406 4890 Lougheed Highway |
1 | 1 | 1 | $699,000 | Login to View | 1 | 1 | 2024 | 575 sqft | N/A |
| 23 hours ago | 3806 4890 Lougheed Highway |
3 | 3 | 1 | $1,689,000 | Login to View | 1 | 1 | 2024 | 1,281 sqft | N/A |
| 1 day ago | 1505 1788 Gilmore Avenue |
2 | 2 | 1 | $950,000 | Login to View | 1 | 1 | 2019 | 942 sqft | N/A |
| 23 hours ago | 1303 1888 Gilmore Avenue |
1 | 1 | 1 | $588,800 | Login to View | 2 | 1 | 2020 | 482 sqft | N/A |
| 1 day ago | 603 1955 Alpha Way |
1 | 1 | 1 | $707,000 | Login to View | 2 | 1 | 2020 | 535 sqft | N/A |
| 1 day ago | 4307 4730 Lougheed Highway |
3 | 3 | 1 | $1,498,000 | Login to View | 2 | 1 | 2023 | 1,242 sqft | N/A |
| 1 day ago | 2508 4189 Halifax Street |
2 | 2 | 1 | $825,000 | Login to View | 2 | 1 | 2015 | 773 sqft | N/A |
| 2 days ago | 1503 2355 Madison Avenue |
2 | 2 | 0 | $798,000 | Login to View | 2 | 1 | 2007 | 875 sqft | N/A |
Frequently Asked Questions About 426 - 4833 Brentwood Drive
Disclaimer: Listing data is based in whole or in part on data generated by the Real Estate Board of Greater Vancouver and Fraser Valley Real Estate Board which assumes no responsibility for its accuracy. - The advertising on this website is provided on behalf of the BC Condos & Homes Team - Re/Max Crest Realty, 300 - 1195 W Broadway, Vancouver, BC

























































































