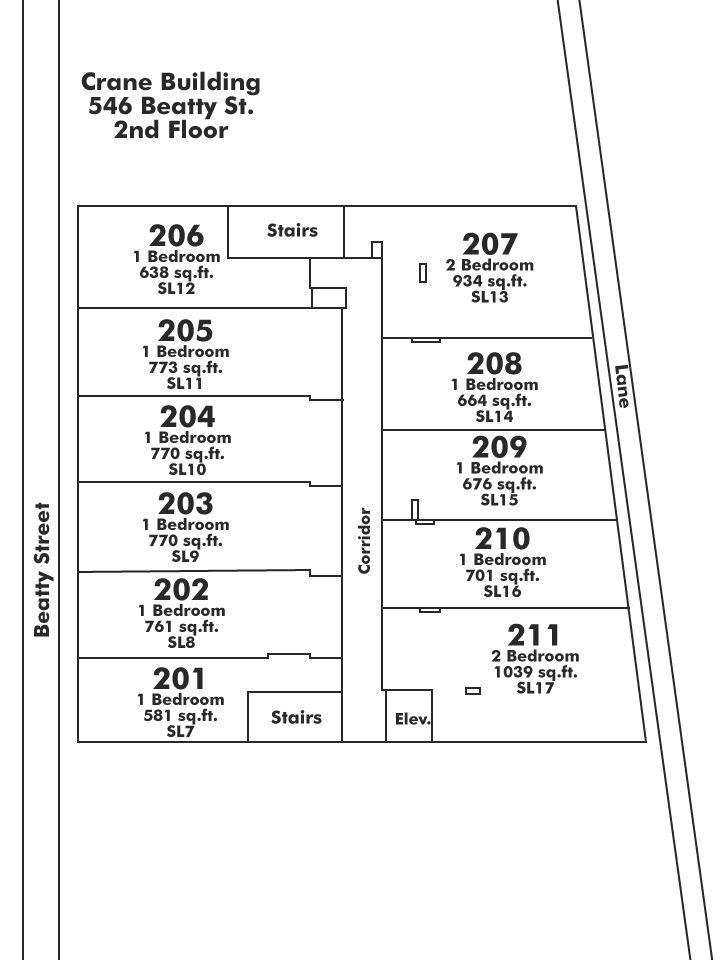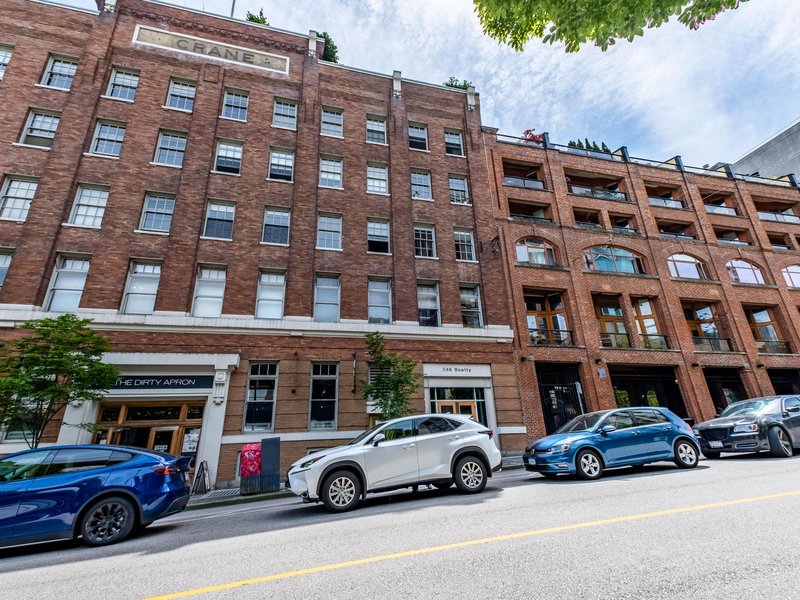211 - 546 Beatty Street, Vancouver, V6B 2L3
2 Bed, 2 Bath Condo FOR SALE in Downtown VW MLS: R2873238
 We Sell Your Property in 30 days or we will sell it for FREE.
We Sell Your Property in 30 days or we will sell it for FREE.
Request An Evaluation ->
Details
Description
Welcome to The Crane Building in Crosstown, originally built in 1911 and then converted to a residential NY-style home in 2008 by the reputable builder, Townline. This 2 bed 2 bath 1,035 sqft home has all the style features including 12-ft ceilings, double height sash windows that fill your living space with natural light, exposed brick, concrete ceilings, and polished concrete floors. The open living space with a spacious kitchen & island is perfect for entertaining. Perks included 1 parking space, ample in-suite storage, and in-suite laundry. The building allows 2 pets. Enjoy living in one of Vancouver's most vibrant neighbourhoods & take advantage of all the trendiest restaurants, shopping, Skytrain station, and entertainment just steps from your door.
Strata ByLaws
Commission Details
History
Amenities
Features
Site Influences
Property Information
| MLS® # | R2873238 |
| Property Type | Apartment |
| Dwelling Type | Apartment Unit |
| Home Style | Inside Unit,Loft/Warehouse Conv. |
| Year Built | 2008 |
| Parking | Garage Underbuilding,Garage; Underground |
| Tax | $3,335 in 2023 |
| Strata No | BCS3240 |
| Postal Code | V6B 2L3 |
| Complex Name | The Crane Building |
| Strata Fees | $824 |
| Address | 211 - 546 Beatty Street |
| Subarea | Downtown VW |
| City | Vancouver |
| Listed By | Oakwyn Realty Ltd. |
Floor Area (sq. ft.)
| Main Floor | 1,035 |
| Total | 1,035 |
The Crane Building Buildings Amenities
Location
The Crane Building Building Pets Restrictions
| Pets Allowed: | 2 |
| Dogs Allowed: | Yes |
| Cats Allowed: | Yes |
Other Condos For Sale in 546 Beatty Street, Vancouver
| Date | Address | Bed | Bath | Asking Price | Sqft | $/Sqft | DOM | Brokerage |
|---|---|---|---|---|---|---|---|---|
| 04/22/2024 | 211 546 Beatty Street | 2 | 2 | $1,150,000 | 1035 | $1,111 | 11 | Oakwyn Realty Ltd. |
| Avg: | $1,150,000 | 1035 | $1,111 | 11 |
Building Overview
BUILDING WEBSITE The Crane Building at 546 Beatty Street, Vancouver, BC, V6B 2L3, Downtown Neighborhood is a heritage conversion building. Over 100 years old it was a commercial and industrial site. This website contains: current building MLS listings & MLS sale info, building floor plans & strata plans, pictures of lobby & common area, developer, strata & concierge contact info, interactive 3D & Google location Maps link www.6717000.com/maps with downtown intersection virtual tours, downtown listing assignment lists of buildings under construction & aerial/satellite pictures of this building. For more info, click the side bar of this page or use the search feature in the top right hand corner of any page. Building map location; Building #54-Map 3, East Coal Harbour, Gastown, Downtown & Citygate Area.. 546 Beatty, Vancouver, BC, Canada.
Building Information
| Building Name: | Crane |
| Building Address: | 546 Beatty Street, Vancouver, V6B 2L3 |
| Levels: | 7 |
| Suites: | 59 |
| Status: | Completed |
| Built: | 2008 |
| Title To Land: | Freehold Strata |
| Building Type: | Strata Lofts |
| Strata Plan: | BCS3240 |
| Subarea: | Downtown Vw |
| Area: | Vancouver West |
| Board Name: | Real Estate Board Of Greater Vancouver |
| Units in Development: | 57 |
| Units in Strata: | 59 |
| Subcategories: | Strata Lofts |
| Property Types: | Freehold Strata |
| Developer Name: | Townline |
| Architect Phone: | 604-688-8254 |
Building Construction Info
| Year Built: | 2008 |
| Levels: | 7 |
| Construction: | Concrete |
| Rain Screen: | Full |
| Roof: | Other |
| Foundation: | Concrete Perimeter |
| Exterior Finish: | Brick |
Maintenance Fee Includes
| Garbage Pickup |
| Hot Water |
| Management |
Building Features
| Elevator |
| Bike Room |
| In Suite Laundry |
| Rooftop Deck |
| Underground Parking |
| Mail Box |
| Date | Address | Bed | Bath | Kitchen | Asking Price | $/Sqft | DOM | Levels | Built | Living Area | Lot Size |
|---|---|---|---|---|---|---|---|---|---|---|---|
| 04/22/2024 | This Property | 2 | 2 | 0 | $1,150,000 | Login to View | 11 | 1 | 2008 | 1,035 sqft | N/A |
| 04/29/2024 | 807 633 Abbott Street |
2 | 2 | 1 | $1,159,000 | Login to View | 4 | 2 | 2009 | 992 sqft | N/A |
| 11/27/2023 | 2903 689 Abbott Street |
2 | 2 | 1 | $1,129,000 | Login to View | 158 | 37 | 2009 | 933 sqft | N/A |
| 04/30/2024 | 2908 688 Abbott Street |
2 | 2 | 1 | $1,149,000 | Login to View | 3 | 1 | 2007 | 1,181 sqft | N/A |
| 02/27/2024 | 2201 565 Smithe Street |
2 | 2 | 1 | $1,129,000 | Login to View | 66 | 1 | 2009 | 1,032 sqft | N/A |
| 02/27/2024 | 3904 1283 Howe Street |
2 | 2 | 1 | $1,135,000 | Login to View | 66 | 1 | 2019 | 739 sqft | N/A |
| 04/03/2024 | 2501 999 Seymour Street |
2 | 2 | 1 | $1,168,000 | Login to View | 30 | 2 | 2014 | 1,001 sqft | N/A |
| 02/12/2024 | 4004 1283 Howe Street |
2 | 2 | 1 | $1,138,800 | Login to View | 81 | 1 | 2019 | 739 sqft | N/A |
| Date | Address | Bed | Bath | Kitchen | Asking Price | $/Sqft | DOM | Levels | Built | Living Area | Lot Size |
|---|---|---|---|---|---|---|---|---|---|---|---|
| 18 hours ago | 1755 38 Smithe Street |
1 | 1 | 1 | $699,000 | Login to View | 1 | 1 | 2016 | 529 sqft | N/A |
| 20 hours ago | 701 888 Homer Street |
2 | 2 | 1 | $1,199,000 | Login to View | 1 | 1 | 2011 | 945 sqft | N/A |
| 18 hours ago | 501 1249 Granville Street |
1 | 1 | 1 | $598,000 | Login to View | 2 | 1 | 2003 | 551 sqft | N/A |
| 21 hours ago | 708 1050 Burrard Street |
2 | 2 | 1 | $1,350,000 | Login to View | 2 | 1 | 1995 | 1,006 sqft | N/A |
| 1 day ago | 2902 888 Homer Street |
3 | 2 | 1 | $1,148,800 | Login to View | 2 | 1 | 2011 | 1,005 sqft | N/A |
| 1 day ago | 1916 610 Granville Street |
1 | 1 | 1 | $699,999 | Login to View | 2 | 1 | 2006 | 660 sqft | N/A |
| 1 day ago | 809 777 Richards Street |
2 | 2 | 1 | $1,499,000 | Login to View | 2 | 1 | 2016 | 1,143 sqft | N/A |
| 1 day ago | Ph9 777 Richards Street |
3 | 5 | 1 | $3,688,000 | Login to View | 2 | 3 | 2017 | 2,352 sqft | N/A |
| 1 day ago | 807 58 Keefer Place |
1 | 1 | 1 | $745,000 | Login to View | 2 | 1 | 2007 | 631 sqft | N/A |
| 2 days ago | 1107 535 Smithe Street |
2 | 2 | 1 | $899,000 | Login to View | 2 | 1 | 2010 | 757 sqft | N/A |
Frequently Asked Questions About 211 - 546 Beatty Street
Disclaimer: Listing data is based in whole or in part on data generated by the Real Estate Board of Greater Vancouver and Fraser Valley Real Estate Board which assumes no responsibility for its accuracy. - The advertising on this website is provided on behalf of the BC Condos & Homes Team - Re/Max Crest Realty, 300 - 1195 W Broadway, Vancouver, BC
























































