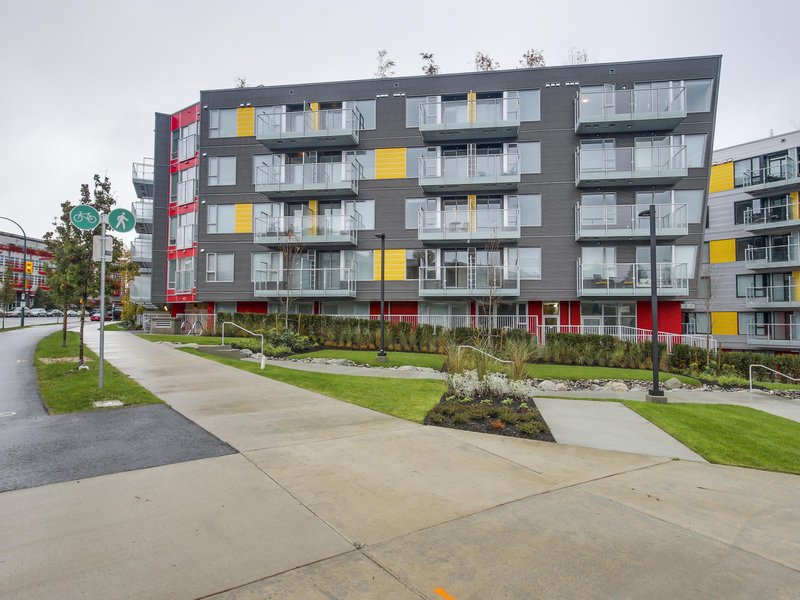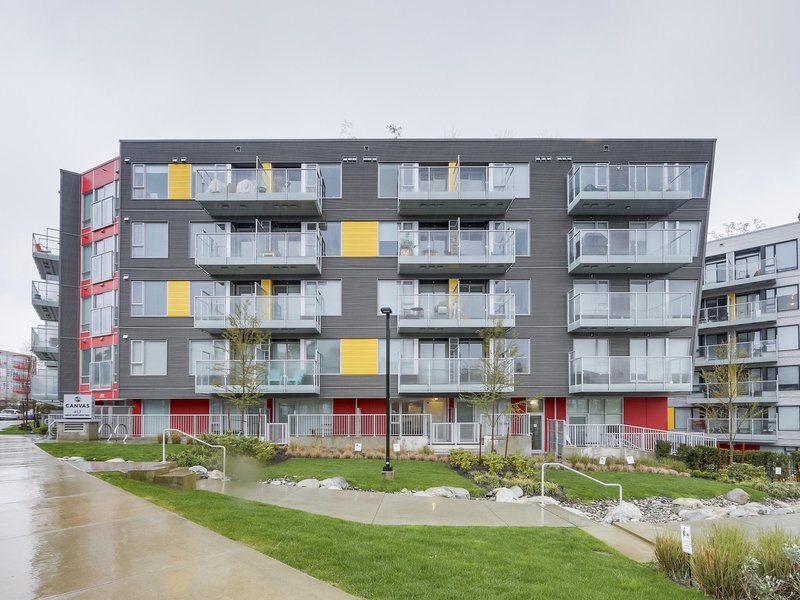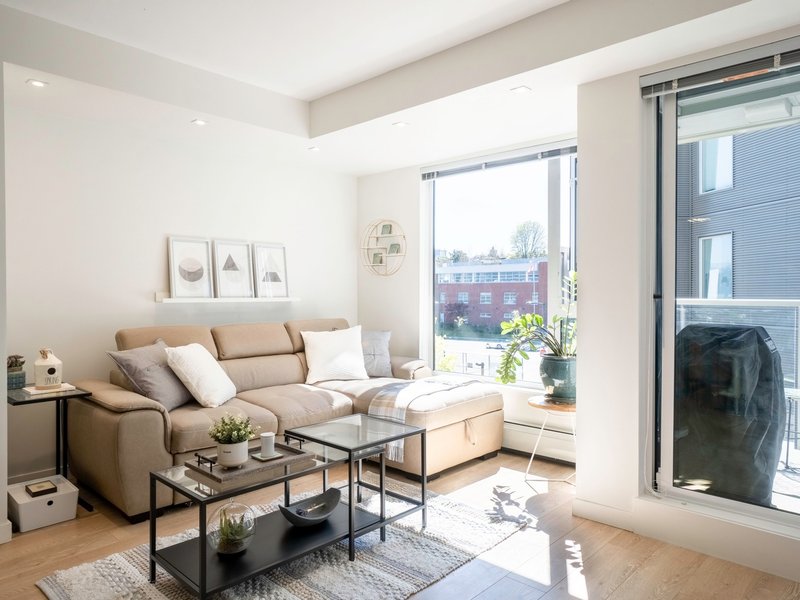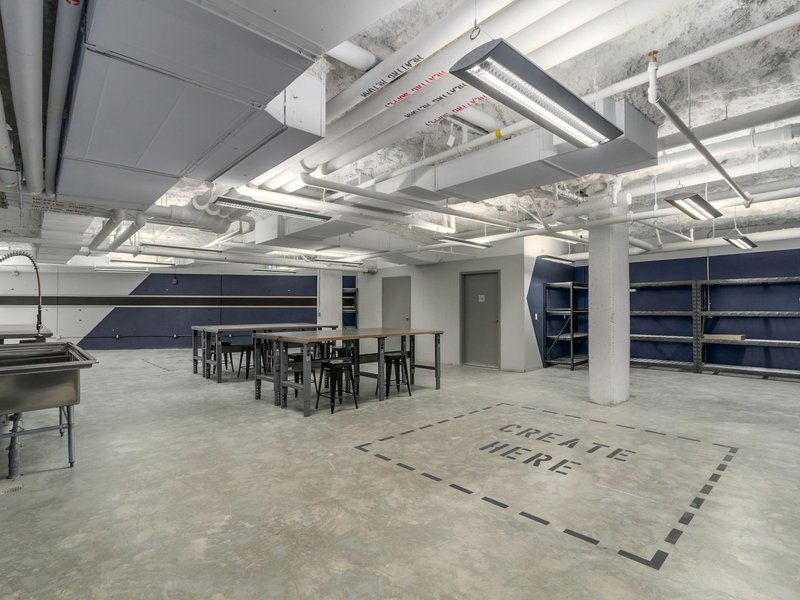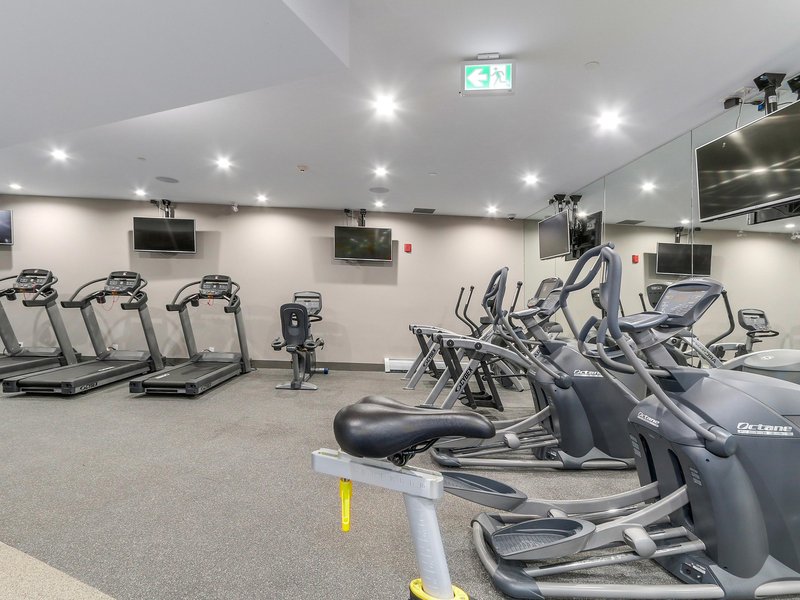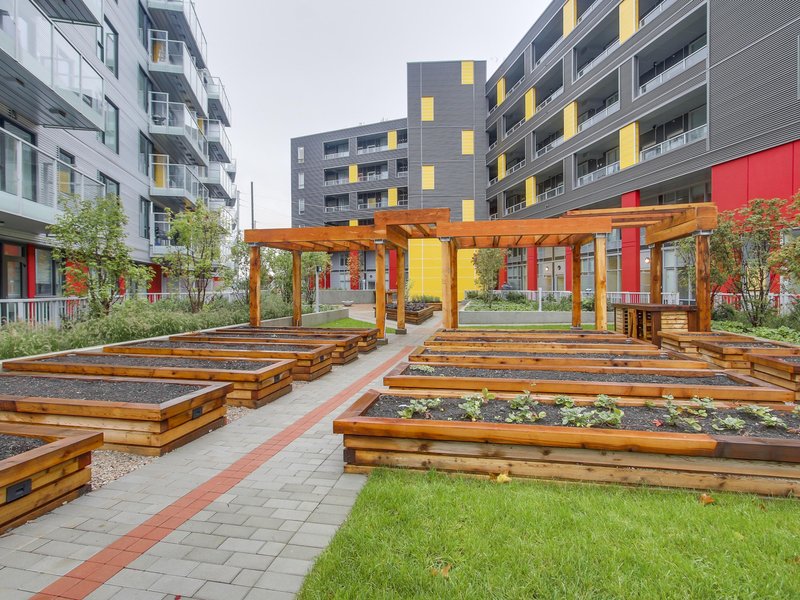401 - 417 Great Northern Way, Vancouver, V5T 0G7
1 Bed, 1 Bath Condo FOR SALE in Strathcona MLS: R2870732
 We Sell Your Property in 30 days or we will sell it for FREE.
We Sell Your Property in 30 days or we will sell it for FREE.
Request An Evaluation ->
Details
Description
Canvas in SE False Creek. Rarely available 1 bd corner unit with SW Exposure. Open concept living and dining space with tons of natural light from all of the oversized windows surrounding the unit. Chef inspired kitchen-aid appliances, moveable kitchen island and heated washroom floors for the ultimate place to live. After a long day, enjoy a coffee on your patio with peekaboo mountain views or one of the many great amenities: including fitness centre, courtyard with shared BBQ, WORKSHOP, party room, playground and bike room. Live In or Rent - This is the Total Package. Already walkable to Skytrain, Emily Carr, Main Street/Olympic Village & Parks while perfectly positioned next to the future Canada Line Station, St.Pauls Hospital & False Flats. Owner occupied since new, Don't miss out!
Strata ByLaws
Commission Details
Amenities
Features
Site Influences
Property Information
| MLS® # | R2870732 |
| Property Type | Apartment |
| Dwelling Type | Apartment Unit |
| Home Style | Corner Unit |
| Kitchens | Login to View |
| Year Built | 2016 |
| Parking | Garage; Underground |
| Tax | $1,955 in 2023 |
| Strata No | EPS3641 |
| Postal Code | V5T 0G7 |
| Complex Name | Canvas |
| Strata Fees | $366 |
| Address | 401 - 417 Great Northern Way |
| Subarea | Strathcona |
| City | Vancouver |
| Listed By | Stonehaus Realty Corp. |
Floor Area (sq. ft.)
| Main Floor | 736 |
| Total | 736 |
Canvas Buildings Amenities
Location
Other Condos For Sale in 417 Great Northern Way, Vancouver
| Date | Address | Bed | Bath | Asking Price | Sqft | $/Sqft | DOM | Brokerage |
|---|---|---|---|---|---|---|---|---|
| 04/15/2024 | 609 417 Great northern Way | 0 | 1 | $679,000 | 588 | $1,155 | 14 | Oakwyn Realty Ltd. |
| 04/15/2024 | 401 417 Great northern Way | 1 | 1 | $699,900 | 736 | $951 | 14 | Stonehaus Realty Corp. |
| Avg: | $689,450 | 662 | $1,053 | 14 |
Building Overview
Canvas at 417 GREAT NORTHERN WAY V5T 4S5, Mount Pleasant Neighborhood, 74 suites, 6 levels. Additional addresses are; 403 Great Northern Way, 405 Great Northern Way, 407 Great Northern Way, 409 Great Northern Way, 411 Great Northern Way, 413 Great Northern Way, 415 Great Northern Way, 419 Great Northern Way, 421 Great Northern Way, 423 Great Northern Way, 425 Great This website contains: current building MLS listings & MLS sale info, building floor plans & strata plans, pictures of lobby & common area, developer, strata & concierge contact info, interactive 3D & Google location Maps link www.6717000.com/maps with downtown intersection virtual tours, downtown listing assignment lists of buildings under construction & aerial/satellite pictures of this building. For more info, click the side bar of this page or use the search feature in the top right hand corner of any page. Building map location; Building #028-Map 5, Mount Pleasant Area.
Building Information
| Building Name: | Canvas |
| Building Address: | 417 Great Northern Way, Vancouver, V5T 4S5 |
| Levels: | 9 |
| Suites: | 209 |
| Status: | Completed |
| Built: | 2016 |
| Title To Land: | Freehold Strata |
| Building Type: | Strata |
| Strata Plan: | EPS3641 |
| Subarea: | Mount Pleasant Ve |
| Area: | Vancouver East |
| Board Name: | Real Estate Board Of Greater Vancouver |
| Units in Development: | 209 |
| Units in Strata: | 209 |
| Subcategories: | Strata |
| Property Types: | Freehold Strata |
| Developer Name: | Onni Group Of Companies |
| Architect Phone: | 604-736-1156 |
Building Construction Info
| Year Built: | 2016 |
| Levels: | 9 |
| Construction: | Concrete |
| Rain Screen: | Full |
| Roof: | Tar Gravel |
| Foundation: | Concrete Perimeter |
| Exterior Finish: | Mixed |
Maintenance Fee Includes
| Garbage Pickup |
| Gardening |
| Gas |
| Heat |
| Hot Water |
| Management |
| Recreation Facility |
Building Features
suite Finishes Warm And Inviting Designer Colour Schemes, Sunset And Sunrise |
| European Made Commercial-grade, Wide-plank Laminate Flooring Throughout Entry, Living, Flex Space, And Kitchen. |
| Berber Style Stain-resistant Carpeting Throughout Bedrooms And Walk-in Closets |
| Horizontal 1′ White Venetian Blinds On All Exterior Windows |
| Flat Painted Ceilings |
| Ample In-suite Storage With Multiple Over-sized Closets Featuring Contemporary Flat-panel Doors And Melamine Built-in Shelving |
| Modern Brushed Chrome Door Hardware |
| Contemporary Flat Profile Painted Baseboards And Door Casings |
| High-efficiency Whirlpool Energy Star Rated Front-loading Washer & Energuide Rated Dryer |
| Designer Chosen, Low Voc Paints And Sealants Used Throughout The Development |
| Modern Glass Sliding Doors Separate The Bedroom And Living Space In Some Homes |
kitchen Luxury Brand Stainless Steel Appliances – Kitchenaid, 30′ Wide, Fridge With Full Extension Bottom Mount Freezer Drawer |
| Kitchenaid High Output, 5 Burner Gas Cooktop |
| Kitchenaid 30′ Stainless Steel Wall Oven With Even-heat ™ Technology And Glass-touch Display |
| Kitchenaid Energy Star Rated Stainless Steel Dishwasher With Fully Integrated Controls |
| Kitchenaid 30′ 1000 Watt Microwave Hood Combination Oven With 2 Cu Ft Capacity |
| 1 1/2′ Double Nose Composite Stone Countertops |
| European Inspired, Custom Flat Panel Wood Cabinets With Rift-cut Oak Veneer Face, Featuring Wood Gables And Island Backs |
| Contemporary White Gloss Upper Cabinetry |
| Premium Cabinet Hardware Including Imported Modern Pulls And Soft Close Mechanism On All Drawers And Doors |
| Over-height Tile Backsplash |
| Stainless Steel Under-mounted Franke Sink With In-sink Disposal |
| Polished Chrome Kohler Faucet With Extractable Spray |
| Under-cabinet Puck Lighting To Illuminate Workspace |
| Track Lighting |
bathroom 12′ X 24′ Imported Porcelain Floor Tile |
| Nuheat Heated Flooring System In Primary Bathroom |
| Wood Veneer Cabinetry With Brushed Chrome Door Hardware |
| Composite Countertops With Matching 6′ High Backsplash |
| Oversized Mirror With Contemporary Light Fixture |
| Under-mount Wash Basin With Watersense Certified Single Handle Chrome Faucet |
| Frameless Glass Shower Enclosure And Door With Mosaic-tiled Base, High Gloss Wall Tile To Ceiling And A Shower Niche |
| Watersense Certified Tri-function Kohler Shower Head And Pressure-balanced Shower Controls |
| Linear-style Deep Soaker Tub With Tiled Front |
| Polished Chrome Bathroom Accessories |
| Watersense Certified Water-conserving Kohler Toilet |
amenties Exclusive To Homeowners – Nearly 4,000 Sf Of Amenity Space Including: Professionally-equipped Fitness Centre |
| Flexible Artist Gallery Space |
| A Large, Collective Workshop Space |
| Communal Outdoor Courtyard Oasis With Lush Green Landscaping, A Fire Pit And Garden Plots |
| Outdoor Children’s Play Area |
safety + Security Safety Features Incorporated Through A Comprehensive Cpted Analysis That Identifies Measures For Crime Prevention Through Environmental Design – Some Of Which Include: Electronic Key-fob Controlled Access At All Building Entry Points |
| Controlled Underground Parkade With Secured Entry Gates, Ample Lighting And Closed Circuit Camera |
| All Homes Prewired For In-suite Security Systems |
| Solid Core Suite Entry Door With Anodized Lock Set And Peephole |
| State-of-the-art Fire Protection Including Sprinklers And Smoke Detectors In Every Suite |
| Date | Address | Bed | Bath | Kitchen | Asking Price | $/Sqft | DOM | Levels | Built | Living Area | Lot Size |
|---|---|---|---|---|---|---|---|---|---|---|---|
| 04/15/2024 | This Property | 1 | 1 | 1 | $699,900 | Login to View | 14 | 1 | 2016 | 736 sqft | N/A |
| 02/22/2024 | 913 Station Street |
1 | 1 | 1 | $685,000 | Login to View | 67 | 1 | 2005 | 679 sqft | N/A |
| 03/24/2023 | 701 239 Keefer Street |
1 | 1 | 1 | $699,800 | Login to View | 402 | 1 | 2023 | 577 sqft | N/A |
| 03/24/2023 | 607 239 Keefer Street |
1 | 1 | 1 | $688,800 | Login to View | 402 | 1 | 2023 | 604 sqft | N/A |
| Date | Address | Bed | Bath | Kitchen | Asking Price | $/Sqft | DOM | Levels | Built | Living Area | Lot Size |
|---|---|---|---|---|---|---|---|---|---|---|---|
| 3 days ago | 2 709 Keefer Street |
4 | 3 | 3 | $1,395,000 | Login to View | 4 | 2 | 2009 | 1,655 sqft | N/A |
| 4 days ago | 646 Union Street |
3 | 2 | 1 | $1,799,000 | Login to View | 6 | 3 | 1905 | 2,037 sqft | N/A |
| 5 days ago | 1006 289 Alexander Street |
1 | 2 | 1 | $998,000 | Login to View | 6 | 2 | 1999 | 1,057 sqft | N/A |
| 6 days ago | 1011 289 Alexander Street |
1 | 2 | 1 | $1,798,800 | Login to View | 7 | 1 | 1999 | 1,128 sqft | N/A |
| 6 days ago | 431 Vernon Drive |
3 | 3 | 1 | $1,545,000 | Login to View | 7 | 2 | 2017 | 1,197 sqft | N/A |
| 1 week ago | 334 1128 E Georgia Street |
3 | 3 | 1 | $1,589,900 | Login to View | 10 | 3 | 2024 | 1,338 sqft | N/A |
| 1 week ago | 212 626 Alexander Street |
1 | 1 | 1 | $519,000 | Login to View | 10 | 1 | 2015 | 565 sqft | N/A |
| 1 week ago | Ph4 933 E Hastings Street |
2 | 1 | 1 | $779,000 | Login to View | 12 | 1 | 2018 | 765 sqft | N/A |
| 1 week ago | 245 Alexander Street |
1 | 1 | 1 | $3,450,000 | Login to View | 14 | 1 | 1999 | 3,587 sqft | N/A |
| 1 week ago | 216 384 E 1st Avenue |
1 | 1 | 1 | $652,000 | Login to View | 14 | 1 | 2016 | 611 sqft | N/A |
Frequently Asked Questions About 401 - 417 Great Northern Way
Disclaimer: Listing data is based in whole or in part on data generated by the Real Estate Board of Greater Vancouver and Fraser Valley Real Estate Board which assumes no responsibility for its accuracy. - The advertising on this website is provided on behalf of the BC Condos & Homes Team - Re/Max Crest Realty, 300 - 1195 W Broadway, Vancouver, BC
































































