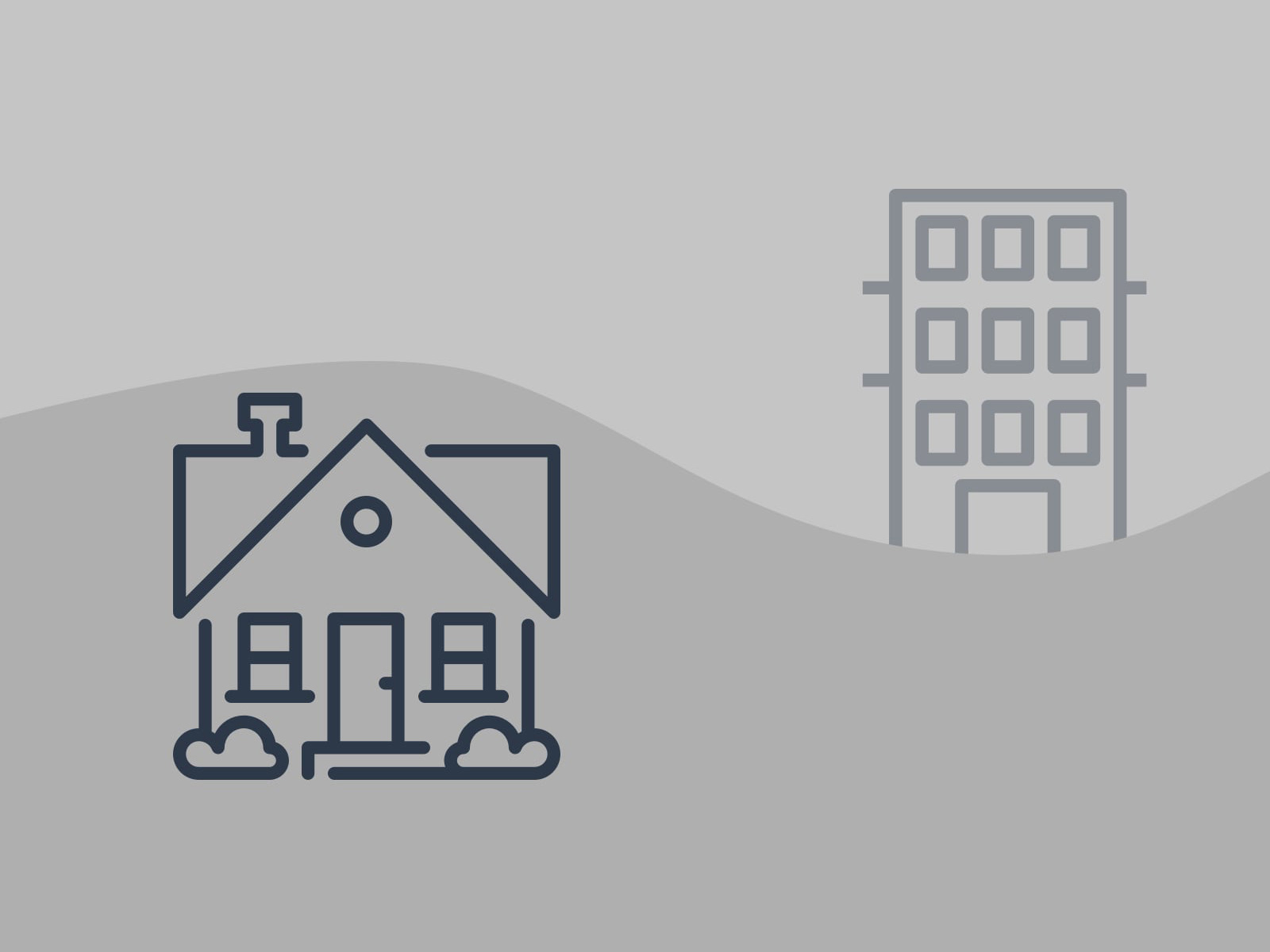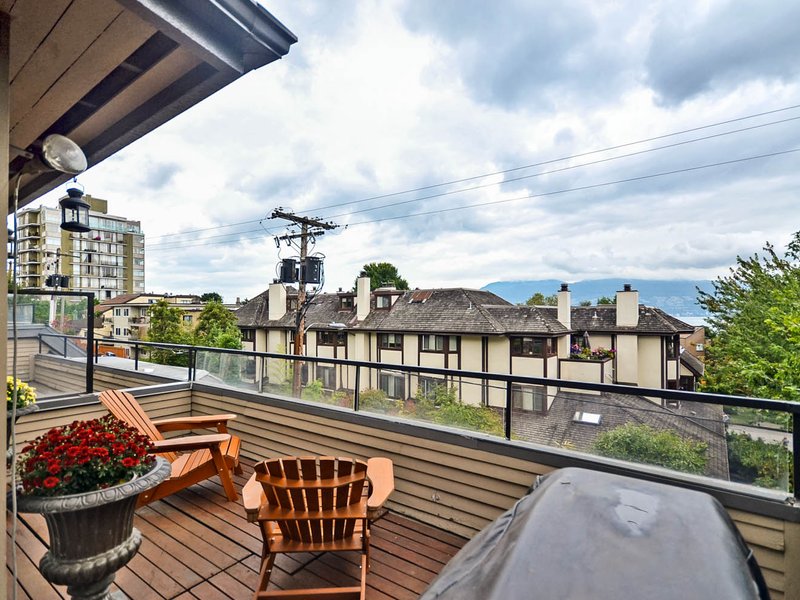418 - 1219 Johnson Street, Coquitlam, V3B 7L5
2 Bed, 1 Bath Condo FOR SALE in Canyon Springs MLS: R2869313
 We Sell Your Property in 30 days or we will sell it for FREE.
We Sell Your Property in 30 days or we will sell it for FREE.
Request An Evaluation ->
Details
Description
***12:30 - 2:30 OPEN HOUSE SUNDAY APRIL 14th*HOTTEST DEAL IN COQUITLAM! Welcome to Mountainside Place!!! This Bright and Spacious unit offers 2bds and 1 bathroom. A convenient Open floor plan concept with lots of cabinets in the kitchen, dining and living room w/ cozy gas fireplace (gas included in strata fees) and leading to an expansive Balcony for your morning coffee or relax after work. Spacious master bedroom with ensuite and generous closet space. Lots of storage in the unit, In suite Laundry, 1 parking spot & 1 storage locker. Ideal location! Only few Minutes away from Coquitlam Centre, Skytrain station/transit, coffee shops/restaurants, Lafarge Lake, Aquatric Centre ( Olympic pool ), walking trails, all level of Schools and much more... Rentals and Pets allowed. Access off LaSalle.
Strata ByLaws
Commission Details
History
Amenities
Features
Site Influences
Property Information
| MLS® # | R2869313 |
| Property Type | Apartment |
| Dwelling Type | Apartment Unit |
| Home Style | 1 Storey |
| Kitchens | Login to View |
| Year Built | 1991 |
| Parking | Garage; Underground,Visitor Parking |
| Tax | $1,573 in 2023 |
| Strata No | LMS149 |
| Postal Code | V3B 7L5 |
| Complex Name | Mountainside Place |
| Strata Fees | $335 |
| Address | 418 - 1219 Johnson Street |
| Subarea | Canyon Springs |
| City | Coquitlam |
| Listed By | Zolo Realty |
Floor Area (sq. ft.)
| Main Floor | 885 |
| Total | 885 |
Mountainside Place Buildings Amenities
Location
Mountainside Place Building Pets Restrictions
| Pets Allowed: | 2 |
| Dogs Allowed: | Yes |
| Cats Allowed: | Yes |
Other Condos For Sale in 1219 Johnson Street, Coquitlam
| Date | Address | Bed | Bath | Asking Price | Sqft | $/Sqft | DOM | Brokerage |
|---|---|---|---|---|---|---|---|---|
| 04/10/2024 | 418 1219 Johnson Street | 2 | 1 | $588,900 | 885 | $665 | 19 | Zolo Realty |
| Avg: | $588,900 | 885 | $665 | 19 |
Building Information
| Building Name: | Mountainside Place |
| Building Address: | 1219 Johnson Street, Coquitlam, V3B 7L5 |
| Levels: | 4 |
| Suites: | 154 |
| Status: | Completed |
| Built: | 1992 |
| Title To Land: | Freehold Strata |
| Building Type: | Strata |
| Strata Plan: | LMS149 |
| Subarea: | Canyon Springs |
| Area: | Coquitlam |
| Board Name: | Real Estate Board Of Greater Vancouver |
| Management: | Gateway Property Management |
| Management Phone: | 604-343-2601 |
| Units in Development: | 154 |
| Units in Strata: | 154 |
| Subcategories: | Strata |
| Property Types: | Freehold Strata |
Building Construction Info
| Year Built: | 1992 |
| Levels: | 4 |
| Construction: | Frame - Wood |
| Rain Screen: | Full |
| Roof: | Torch-on |
| Foundation: | Concrete Perimeter |
| Exterior Finish: | Vinyl |
Maintenance Fee Includes
| Caretaker |
| Garbage Pickup |
| Gardening |
| Gas |
| Hot Water |
| Management |
| Recreation Facility |
Building Features
| Garden Courtyard |
| Elevator |
| Club House |
| Wheelchair Access |
| Exercise Room |
| Secured Underground Parking |
| Secured Entrance |
| Sauna |
| Hot Tub |
| In-suite Laundry |
| Spacious Open Concept Floor Plans |
| Balconies |
| Laminate Floors |
| Vaulted Ceilings |
| Storage Locker |
| Gas Fireplace |
| Date | Address | Bed | Bath | Kitchen | Asking Price | $/Sqft | DOM | Levels | Built | Living Area | Lot Size |
|---|---|---|---|---|---|---|---|---|---|---|---|
| 4 days ago | 316 2975 Princess Crescent |
2 | 2 | 1 | $639,900 | Login to View | 5 | 1 | 1993 | 1,141 sqft | N/A |
| 5 days ago | 134 2980 Princess Crescent |
2 | 2 | 1 | $640,000 | Login to View | 6 | 2 | 1994 | 1,187 sqft | N/A |
| 1 week ago | 113 2960 Princess Crescent |
2 | 2 | 1 | $599,800 | Login to View | 13 | 2 | 1993 | 1,220 sqft | N/A |
| 2 weeks ago | 105 2985 Princess Crescent |
2 | 2 | 1 | $699,900 | Login to View | 18 | 1 | 1993 | 1,028 sqft | N/A |
| 2 weeks ago | 1293 Jordan Street |
3 | 3 | 1 | $1,549,900 | Login to View | 20 | 3 | 1986 | 2,107 sqft | 4,161 sqft |
| 2 months ago | 105 2990 Princess Crescent |
2 | 2 | 1 | $649,000 | Login to View | 69 | 2 | 1993 | 1,185 sqft | N/A |
| 2 months ago | 27 2978 Walton Avenue |
2 | 2 | 1 | $629,900 | Login to View | 75 | 2 | 1988 | 965 sqft | N/A |
| 2 months ago | 1296 Jordan Street |
3 | 3 | 1 | $1,648,000 | Login to View | 83 | 3 | 1985 | 1,805 sqft | 4,405 sqft |
| 3 months ago | 112 2990 Princess Crescent |
2 | 2 | 1 | $650,000 | Login to View | 98 | 2 | 1993 | 1,212 sqft | N/A |
Frequently Asked Questions About 418 - 1219 Johnson Street
Disclaimer: Listing data is based in whole or in part on data generated by the Real Estate Board of Greater Vancouver and Fraser Valley Real Estate Board which assumes no responsibility for its accuracy. - The advertising on this website is provided on behalf of the BC Condos & Homes Team - Re/Max Crest Realty, 300 - 1195 W Broadway, Vancouver, BC
















