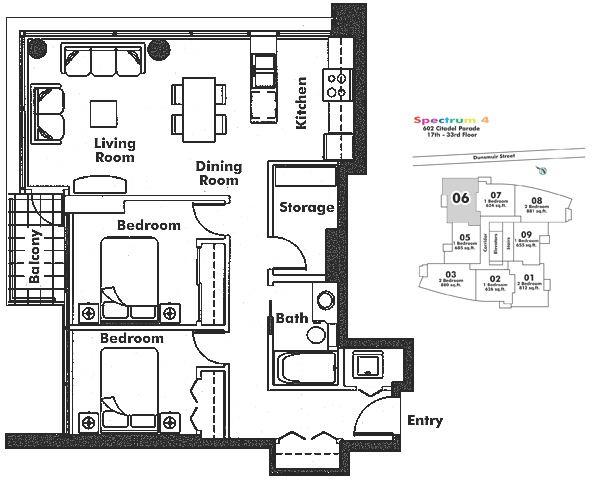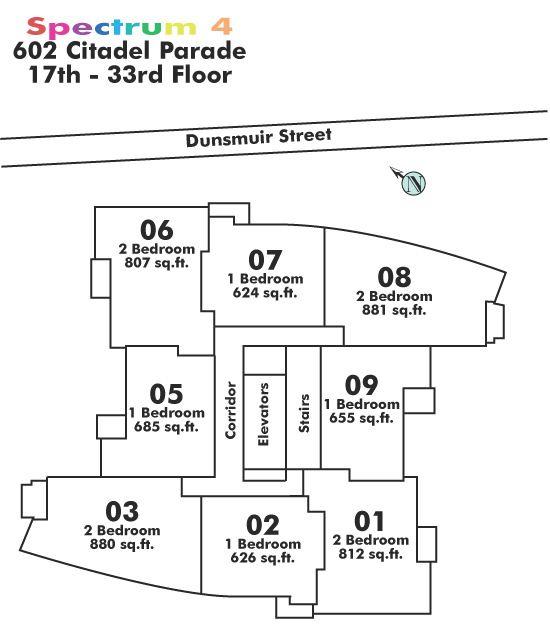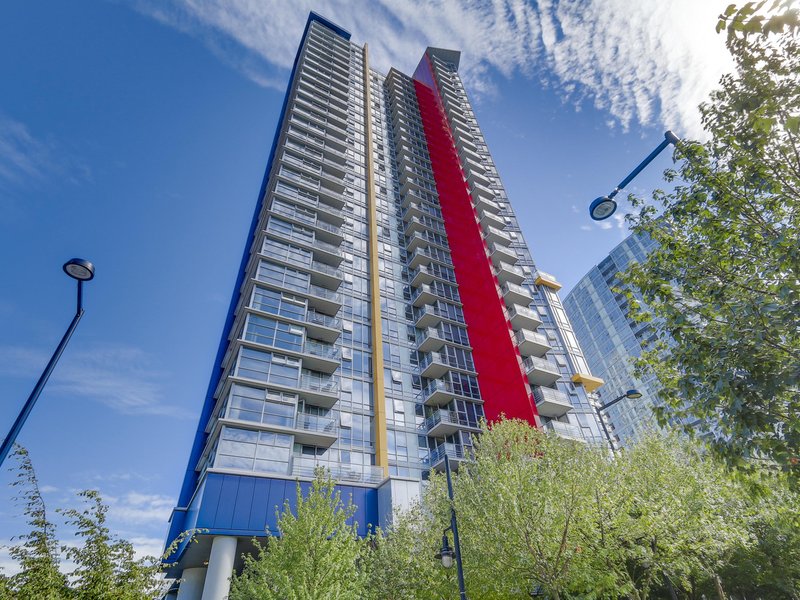3206 - 602 Citadel Parade, Vancouver, V6B 1X2
2 Bed, 1 Bath Condo FOR SALE in Downtown VW MLS: R2866813
 We Sell Your Property in 30 days or we will sell it for FREE.
We Sell Your Property in 30 days or we will sell it for FREE.
Request An Evaluation ->
Details
Description
Spectrum 4 by Concord Pacific! Embrace the stunning panoramic views of North Shore mountains and the city skyline from every angle of this radiant corner unit. Recently renovated, from laminate flooring to kitchen cabinetry, countertops, and bathroom as well as all new appliances, this bright 2 bedroom + den unit offers the modern living with an open concept kitchen and bathroom, enhanced by full height windows that flood the space with natural light. Ideally situated in an evolving neighborhood and just step to Costco and T&T Market while the proximity to BC Place and Rogers Arena, this residence ensures a diverse spectrum of entertainment options. Enjoy a lifestyle of luxury with amazing amenities include indoor swimming pool, hot-tub, sauna, gym, theatre room, and 24 hour concierge.
Strata ByLaws
Commission Details
History
Amenities
Property Information
| MLS® # | R2866813 |
| Property Type | Apartment |
| Dwelling Type | Apartment Unit |
| Home Style | Corner Unit |
| Kitchens | Login to View |
| Year Built | 2007 |
| Parking | Garage Underbuilding |
| Tax | $2,430 in 2023 |
| Strata No | BCS2611 |
| Postal Code | V6B 1X2 |
| Complex Name | Spectrum 4 |
| Strata Fees | $525 |
| Address | 3206 - 602 Citadel Parade |
| Subarea | Downtown VW |
| City | Vancouver |
| Listed By | Royal LePage Westside Klein Group |
Floor Area (sq. ft.)
| Main Floor | 808 |
| Total | 808 |
Spectrum 4 Buildings Amenities
Location
Spectrum 4 Building Pets Restrictions
| Pets Allowed: | 1 |
| Dogs Allowed: | Yes |
| Cats Allowed: | Yes |
Other Condos For Sale in 602 Citadel Parade, Vancouver
| Date | Address | Bed | Bath | Asking Price | Sqft | $/Sqft | DOM | Brokerage |
|---|---|---|---|---|---|---|---|---|
| 04/16/2024 | 2505 602 Citadel parade Parade | 1 | 1 | $695,000 | 686 | $1,013 | 13 | Grand Central Realty |
| 04/03/2024 | 3206 602 Citadel parade Parade | 2 | 1 | $949,000 | 808 | $1,175 | 26 | Royal LePage Westside Klein Group |
| 03/14/2024 | 905 602 Citadel parade Parade | 1 | 1 | $698,000 | 686 | $1,017 | 46 | Rennie & Associates Realty Ltd. |
| Avg: | $780,667 | 727 | $1,068 | 26 |
Building Overview
BUILDING WEBSITE Spectrum 4 at 602 Citadel Parade, Vancouver, BC, V6B 1X2, False Creek Neighborhood, 32 levels, built 2007. This website contains: current building MLS listings & MLS sale info, building floor plans & strata plans, pictures of lobby & common area, developer, strata & concierge contact info, interactive 3D & Google location Maps link www.6717000.com/maps with downtown intersection virtual tours, downtown listing assignment lists of buildings under construction & aerial/satellite pictures of this building. For more info, click the side bar of this page or use the search feature in the top right hand corner of any page. Building map location; Building #130-Map 3, East Coal Harbour, Gastown, Downtown & Citygate Area.
Spectrum 4, a luxury condominium hirise in the False Creek Area of Vancouver's west side. Close to Skytrain, Science World, BC Place, False Creek, shopping, theatres, restaurants and downtown. Townhouse suites in this building have a Live/Work status. Sample Parking Agreement -www.6717000.com/spectrum-c/parking-agreement.pdf
Warning: Fines of $100 and up charged for photographs taken of common areas and buildings outside. All photographs are strictly prohibited, you need management approval.
Building Information
| Building Name: | Spectrum 4 |
| Building Address: | 602 Citadel Parade Parade, Vancouver, V6B 1X2 |
| Levels: | 37 |
| Suites: | 245 |
| Status: | Completed |
| Built: | 2007 |
| Title To Land: | Freehold Strata |
| Building Type: | Strata Condos |
| Strata Plan: | BCS2611 |
| Subarea: | Downtown Vw |
| Area: | Vancouver West |
| Board Name: | Real Estate Board Of Greater Vancouver |
| Management: | Rancho Management Services (b.c.) Ltd. |
| Management Phone: | 604-684-4508 |
| Units in Development: | 245 |
| Units in Strata: | 245 |
| Subcategories: | Strata Condos |
| Property Types: | Freehold Strata |
| Developer Name: | Concord Pacific |
| Architect Email: | [email protected] |
| Architect Phone: | 604-683-8797 |
Building Construction Info
| Year Built: | 2007 |
| Levels: | 37 |
| Construction: | Concrete |
| Rain Screen: | Full |
| Roof: | Other |
| Foundation: | Concrete Perimeter |
| Exterior Finish: | Concrete |
Maintenance Fee Includes
| Caretaker |
| Garbage Pickup |
| Gardening |
| Hot Water |
| Management |
| Recreation Facility |
Building Features
interior: Laminated Floors In Entry, Living And Dining Room and Kitchenceramic Tile Flooring In Bathrooms And Den/enclosed Balcony |
| Choice Of Three Interior Finishing Schemes |
| Contemporary Low-pile Carpeting In Bedrooms |
| Stainless Venetian Blinds |
| Exterior Open Balcony In Every Suite |
| Television And Telephone Jack In All Principle Rooms |
| Wifi Enable For The Future |
kitchen: Contemporary White Cabinetry With Brushed Chrome Hardware |
| Built-in Wine Rack |
| Laminated Kitchen Countertop With Bull Nose Edge Profile |
| Ceramic Kitchen Backsplash |
| White Euro-style, Appliance Package With Electric Ceran Cooktop Electric Wall Oven, Hide-a-way Hood Fan, Dishwasher, Washer And Dryer |
| Euro-style Single Lever Chrome Faucet |
| Upgrade Kitchen Package Available With Stone Countertop, Glass Kitchen Backsplash And Stainless Appliance Package – This Option Is Not Available For Assignment. |
bathroom: Custom Full Width Vanity Mirror With Custom Sandblasted Frame |
| Stainless Steel Basin |
| Chrome Bathroom Faucet With Coloured Level Handle |
| Contemporary White Cabinetry With Laminated Vanity |
| Soaker Tub With Shower Combination |
| Modern Halogen Light Fixtures |
| Upgrade Stone Vanity – This Option Is Not Available For Assignment |
amenities: Indoor Swimming Pool |
| Fully Equipped Fitness Facility |
| Hot Tub |
| Sauna |
| Steam Room |
| Entertainment Room |
| Meeting Room |
| Outdoor Terrace |
| Playground |
| Date | Address | Bed | Bath | Kitchen | Asking Price | $/Sqft | DOM | Levels | Built | Living Area | Lot Size |
|---|---|---|---|---|---|---|---|---|---|---|---|
| 2 hours ago | 1506 1188 Howe Street |
1 | 1 | 1 | $649,900 | Login to View | 0 | 1 | 1994 | 545 sqft | N/A |
| 4 hours ago | 3206 938 Nelson Street |
1 | 2 | 1 | $1,050,000 | Login to View | 0 | 1 | 2001 | 794 sqft | N/A |
| 2 days ago | 1211 1283 Howe Street |
1 | 1 | 1 | $629,000 | Login to View | 3 | 1 | 2019 | 490 sqft | N/A |
| 2 days ago | 2903 1335 Howe Street |
2 | 2 | 1 | $2,099,900 | Login to View | 3 | 1 | 2022 | 1,265 sqft | N/A |
| 3 days ago | 1505 188 Keefer Place |
1 | 1 | 1 | $819,000 | Login to View | 3 | 1 | 2009 | 609 sqft | N/A |
| 3 days ago | 1701 1255 Seymour Street |
2 | 2 | 1 | $879,000 | Login to View | 3 | 1 | 2008 | 797 sqft | N/A |
| 3 days ago | 1915 938 Smithe Street |
1 | 1 | 1 | $669,900 | Login to View | 4 | 1 | 2005 | 607 sqft | N/A |
| 3 days ago | 37 Keefer Place |
1 | 1 | 1 | $714,800 | Login to View | 4 | 2 | 2005 | 685 sqft | N/A |
| 3 days ago | 1005 688 Abbott Street |
1 | 1 | 1 | $724,000 | Login to View | 4 | 1 | 2007 | 609 sqft | N/A |
| 4 days ago | 1205 1308 Hornby Street |
1 | 1 | 1 | $570,000 | Login to View | 4 | 1 | 2014 | 467 sqft | N/A |
Frequently Asked Questions About 3206 - 602 Citadel Parade
Disclaimer: Listing data is based in whole or in part on data generated by the Real Estate Board of Greater Vancouver and Fraser Valley Real Estate Board which assumes no responsibility for its accuracy. - The advertising on this website is provided on behalf of the BC Condos & Homes Team - Re/Max Crest Realty, 300 - 1195 W Broadway, Vancouver, BC


























































