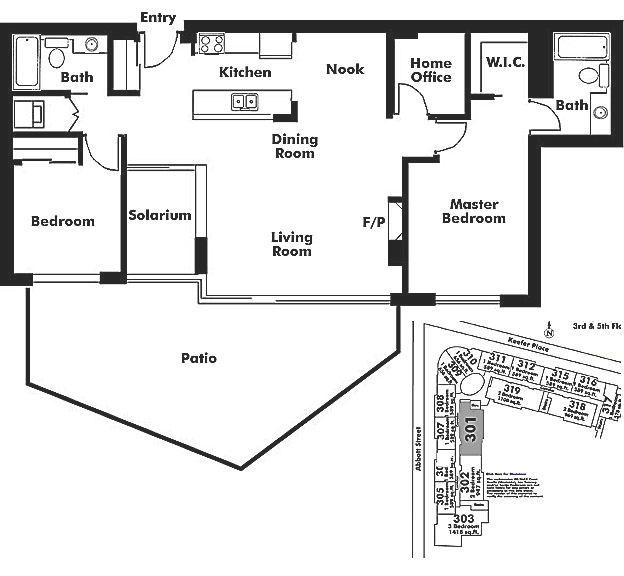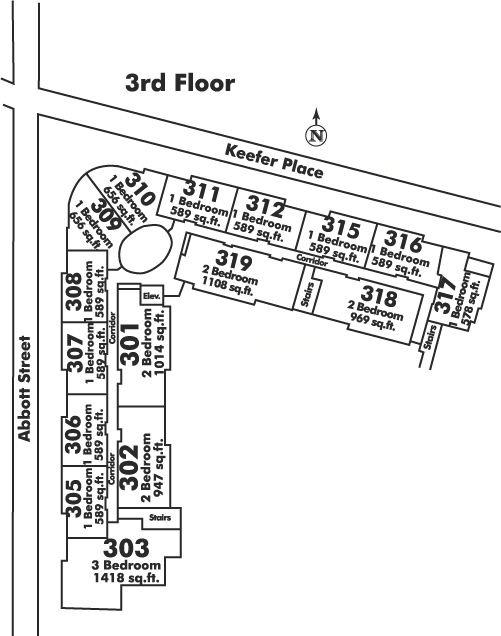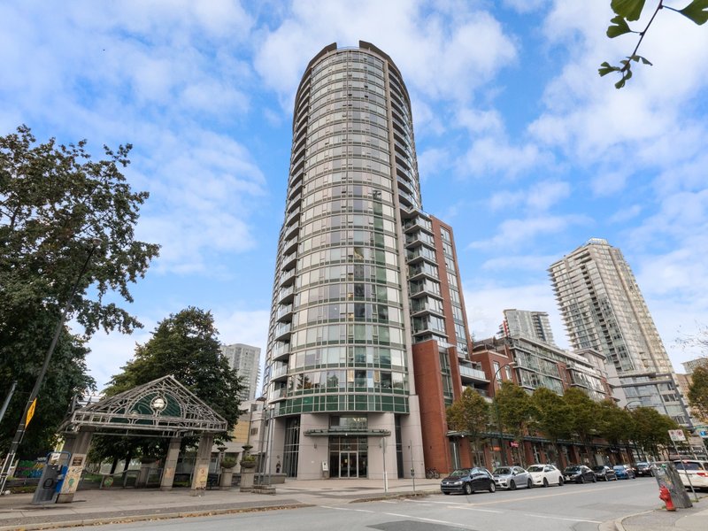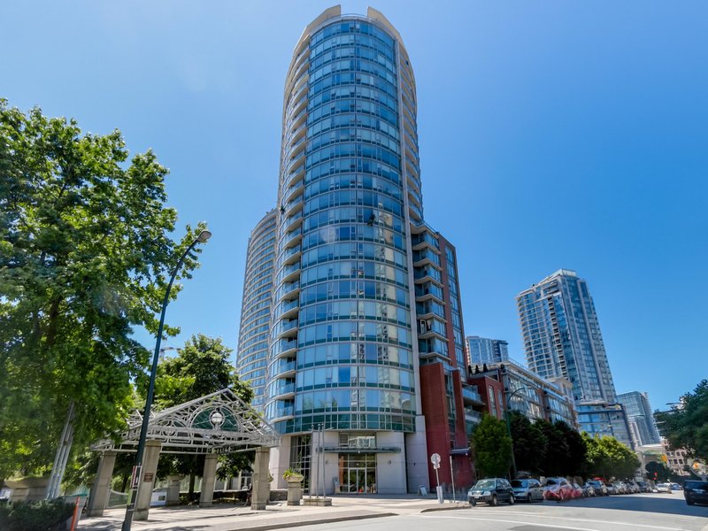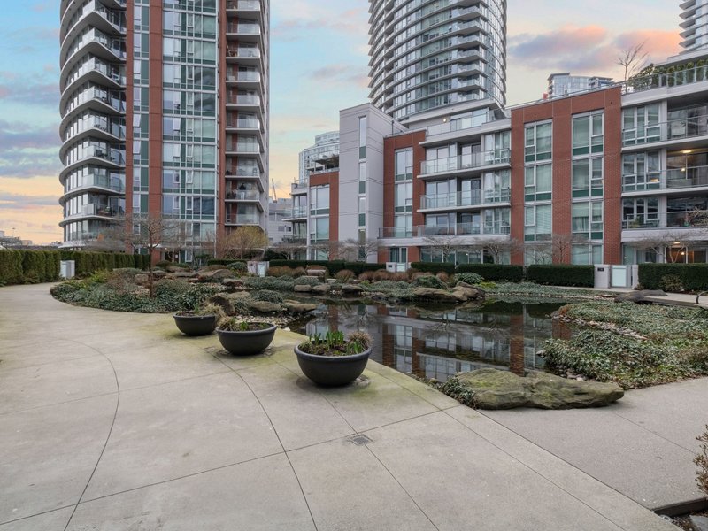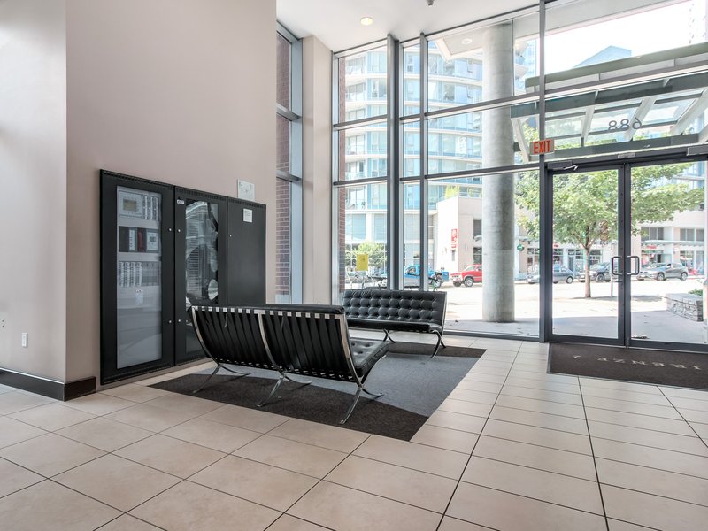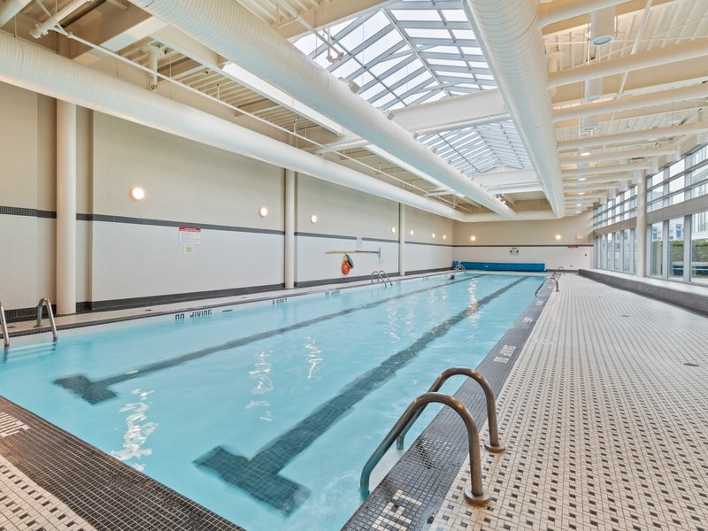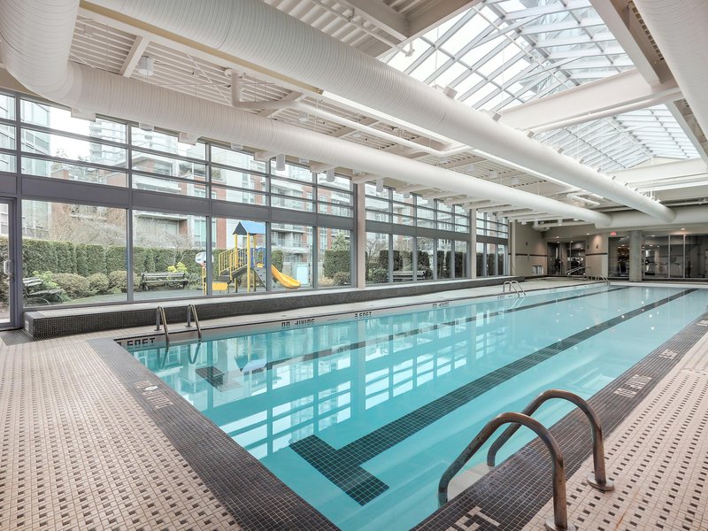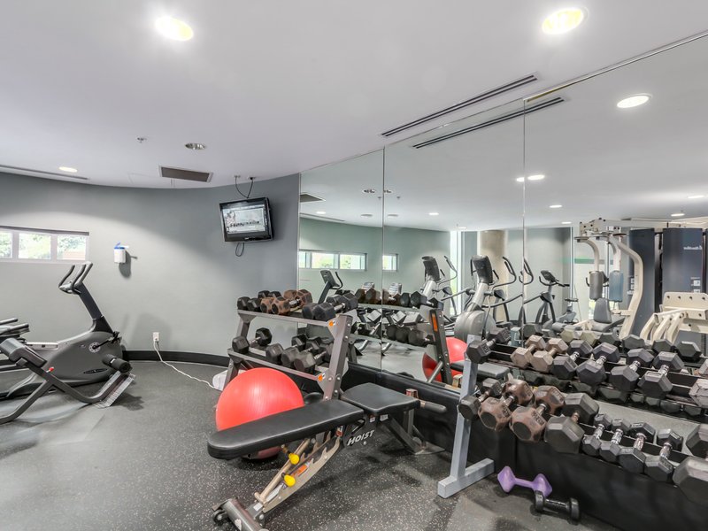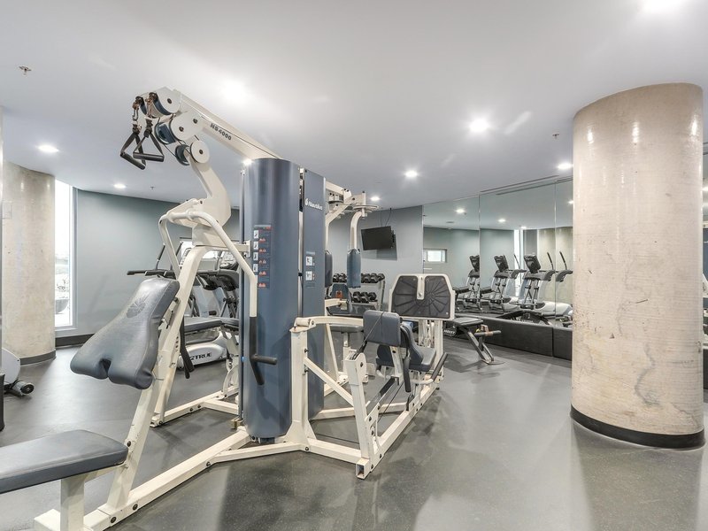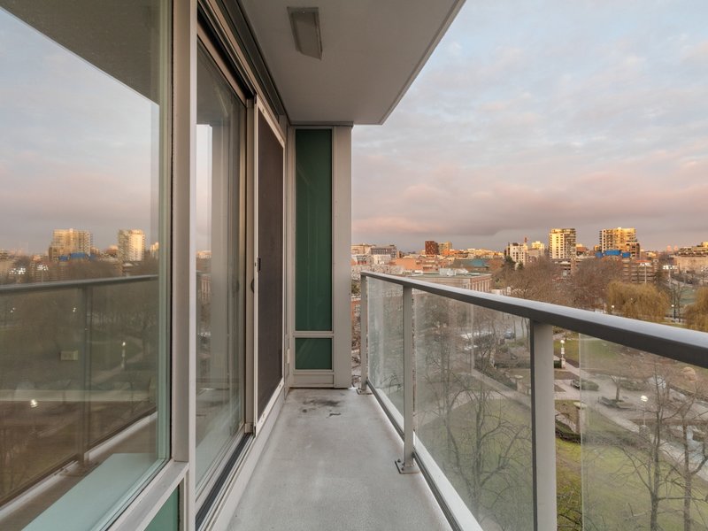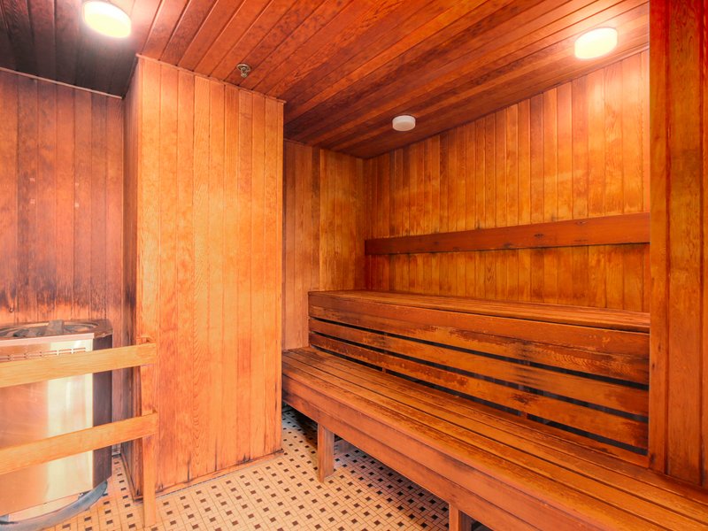301 - 688 Abbott Street, Vancouver, V6B 0B9
2 Bed, 2 Bath Condo FOR SALE in Downtown VW MLS: R2864552
 We Sell Your Property in 30 days or we will sell it for FREE.
We Sell Your Property in 30 days or we will sell it for FREE.
Request An Evaluation ->
Details
Description
Gorgeous 2 bed/2 bath 913 sq ft home with an Incredible 221 sq ft secluded deck. Featuring an excellent layout, spacious in-suite storage and many custom updates such as luxury vinyl white oak flooring, custom illuminated kitchen shelving unit, custom window coverings, built-in closet organizers and upgraded doors. Relax & entertain on your huge patio, which features a custom-built deck. Open rentals & 2 pets allowed in this well-maintained building, which includes amazing amenities such as: a lap pool, hot tub, sauna, gym, games room, TV lounge, garden terrace & playground. Centrally located close to entertainment, schools, parks, shopping, SkyTrain, Gastown, Chinatown & more. Contact your agent to book your showing.
Strata ByLaws
Commission Details
History
Amenities
Features
Site Influences
Property Information
| MLS® # | R2864552 |
| Property Type | Apartment |
| Dwelling Type | Apartment Unit |
| Home Style | 1 Storey,Upper Unit |
| Kitchens | Login to View |
| Year Built | 2007 |
| Parking | Garage; Underground,Visitor Parking |
| Tax | $2,483 in 2023 |
| Strata No | BCS2313 |
| Postal Code | V6B 0B9 |
| Complex Name | Firenze |
| Strata Fees | $715 |
| Address | 301 - 688 Abbott Street |
| Subarea | Downtown VW |
| City | Vancouver |
| Listed By | RE/MAX Sabre Realty Group |
Floor Area (sq. ft.)
| Main Floor | 913 |
| Total | 913 |
Firenze Buildings Amenities
Location
Firenze Building Pets Restrictions
| Pets Allowed: | 2 |
| Dogs Allowed: | Yes |
| Cats Allowed: | Yes |
Other Condos For Sale in 688 Abbott Street, Vancouver
| Date | Address | Bed | Bath | Asking Price | Sqft | $/Sqft | DOM | Brokerage |
|---|---|---|---|---|---|---|---|---|
| 04/25/2024 | 1005 688 Abbott Street | 1 | 1 | $724,000 | 609 | $1,189 | 4 | Behroyan & Associates Real Estate Services |
| 04/24/2024 | 2307 688 Abbott Street | 2 | 2 | $1,049,000 | 912 | $1,150 | 5 | Rennie & Associates Realty Ltd. |
| 04/17/2024 | 2105 688 Abbott Street | 1 | 1 | $698,000 | 619 | $1,128 | 12 | LeHomes Realty Premier |
| 04/15/2024 | 3101 688 Abbott Street | 2 | 2 | $1,130,000 | 951 | $1,188 | 14 | Oakwyn Realty Ltd. |
| 04/09/2024 | 1202 688 Abbott Street | 2 | 2 | $1,069,800 | 896 | $1,194 | 20 | Rennie & Associates Realty Ltd. |
| 04/09/2024 | 2908 688 Abbott Street | 2 | 2 | $1,249,000 | 1181 | $1,058 | 20 | eXp Realty |
| 04/02/2024 | 301 688 Abbott Street | 2 | 2 | $919,000 | 913 | $1,007 | 27 | RE/MAX Sabre Realty Group |
| 03/18/2024 | 1102 688 Abbott Street | 2 | 2 | $959,900 | 890 | $1,079 | 42 | eXp Realty (Branch) |
| 02/20/2024 | 2201 688 Abbott Street | 1 | 1 | $749,999 | 647 | $1,159 | 69 | Royal LePage Elite West |
| 11/09/2023 | 1003 688 Abbott Street | 1 | 1 | $699,900 | 575 | $1,217 | 172 | eXp Realty |
| Avg: | $924,860 | 819 | $1,137 | 27 |
Building Overview
BUILDING WEBSITE Firenze Tower II at 688 Abbott Street, Vancouver, BC, V5V 1R1, International Village Neighborhood, 227 suites, 31 levels, built 2007. This website contains: current building MLS listings & MLS sale info, building floor plans & strata plans, pictures of lobby & common area, developer, strata & concierge contact info, interactive 3D & Google location Maps linkwww.6717000.com/maps with downtown intersection virtual tours, downtown listing assignment lists of buildings under construction & aerial/satellite pictures of this building. For more info, click the side bar of this page or use the search feature in the top right hand corner of any page. Building map location; Building #115-Map 3, East Coal Harbour, Gastown, Downtown & Citygate Area..
618 Abbott, 688 Abbott, 58 Keefer, Firenze, two condominium hirises & one midrise in the False Creek Area of Vancouver. Close to Skytrain, Science World, BC Place, shopping, theatres, restaurants and downtown
Building Information
| Building Name: | Firenze Tower II |
| Building Address: | 688 Abbott Street, Vancouver, V6B 0B9 |
| Levels: | 31 |
| Suites: | 471 |
| Status: | Completed |
| Built: | 2007 |
| Title To Land: | Freehold Strata |
| Building Type: | Airbnb Compliant Building,strata |
| Strata Plan: | BCS2313 |
| Subarea: | Downtown Vw |
| Area: | Vancouver West |
| Board Name: | Real Estate Board Of Greater Vancouver |
| Management: | Pacific Quorum Properties Inc |
| Management Phone: | 604-359-3031 |
| Units in Development: | 471 |
| Units in Strata: | 471 |
| Subcategories: | Airbnb Compliant Building,strata |
| Property Types: | Freehold Strata |
| Developer Name: | Henderson Development (canada) Ltd. |
| Architect Email: | [email protected] |
| Architect Phone: | 604 688 8254 |
Building Construction Info
| Year Built: | 2007 |
| Levels: | 31 |
| Construction: | Concrete |
| Rain Screen: | Full |
| Roof: | Other |
| Foundation: | Concrete Perimeter |
| Exterior Finish: | Concrete |
Maintenance Fee Includes
| Caretaker |
| Garbage Pickup |
| Gardening |
| Hot Water |
| Management |
| Recreation Facility |
Building Features
| Indoor Pool (25m Long) |
| Fitness Room |
| Hot Tub |
| Sauna |
| Theatre Room? |
| Large Podium Garden Oasis With Park Benches And Professionally Landscaped Vegetation |
| Professionally Designed Dramatic Lobby Entrance Featuring Modernist Design Elements |
| Convenient And Exclusive Access To Multi-function/party Room With Kitchen |
| Secure Id Access Control System Restricts Entry To Parkade, Floor Level, Etc. Providing 24/7 Peace-of-mind |
| On-site Perimeter Cameras Monitor The Building Area 24 Hours A Day/7 Days A Week |
| Digital Recording System Captures And Stores Camera Action For Retrieval When Required |
| Secure Underground Parkade With Electronically-controlled Gate? |
| Date | Address | Bed | Bath | Kitchen | Asking Price | $/Sqft | DOM | Levels | Built | Living Area | Lot Size |
|---|---|---|---|---|---|---|---|---|---|---|---|
| 04/02/2024 | This Property | 2 | 2 | 1 | $919,000 | Login to View | 27 | 1 | 2007 | 913 sqft | N/A |
| 04/18/2024 | 2002 1325 Rolston Street |
2 | 2 | 1 | $898,000 | Login to View | 11 | 1 | 2013 | 840 sqft | N/A |
| 11/28/2023 | 1208 933 Hornby Street |
2 | 2 | 1 | $908,000 | Login to View | 153 | 1 | 2005 | 856 sqft | N/A |
| 12/08/2023 | 1203 535 Smithe Street |
2 | 2 | 1 | $938,000 | Login to View | 143 | 1 | 2010 | 718 sqft | N/A |
| 04/02/2024 | 2804 1199 Seymour Street |
2 | 2 | 1 | $930,000 | Login to View | 27 | 1 | 2005 | 861 sqft | N/A |
| 04/16/2024 | 606 1155 Seymour Street |
2 | 2 | 1 | $938,000 | Login to View | 13 | 1 | 2005 | 910 sqft | N/A |
| 04/22/2024 | 1606 1325 Rolston Street |
2 | 2 | 1 | $899,900 | Login to View | 7 | 1 | 2013 | 845 sqft | N/A |
| 04/22/2024 | 1603 1212 Howe Street |
2 | 2 | 1 | $915,000 | Login to View | 7 | 1 | 1988 | 787 sqft | N/A |
| 04/15/2024 | 1805 1212 Howe Street |
2 | 2 | 1 | $900,000 | Login to View | 14 | 1 | 2008 | 839 sqft | N/A |
| 01/26/2024 | 2207 550 Taylor Street |
2 | 2 | 1 | $938,000 | Login to View | 94 | 1 | 2005 | 865 sqft | N/A |
| Date | Address | Bed | Bath | Kitchen | Asking Price | $/Sqft | DOM | Levels | Built | Living Area | Lot Size |
|---|---|---|---|---|---|---|---|---|---|---|---|
| 2 hours ago | 1506 1188 Howe Street |
1 | 1 | 1 | $649,900 | Login to View | 0 | 1 | 1994 | 545 sqft | N/A |
| 4 hours ago | 3206 938 Nelson Street |
1 | 2 | 1 | $1,050,000 | Login to View | 0 | 1 | 2001 | 794 sqft | N/A |
| 2 days ago | 1211 1283 Howe Street |
1 | 1 | 1 | $629,000 | Login to View | 3 | 1 | 2019 | 490 sqft | N/A |
| 2 days ago | 2903 1335 Howe Street |
2 | 2 | 1 | $2,099,900 | Login to View | 3 | 1 | 2022 | 1,265 sqft | N/A |
| 3 days ago | 1505 188 Keefer Place |
1 | 1 | 1 | $819,000 | Login to View | 3 | 1 | 2009 | 609 sqft | N/A |
| 3 days ago | 1701 1255 Seymour Street |
2 | 2 | 1 | $879,000 | Login to View | 3 | 1 | 2008 | 797 sqft | N/A |
| 3 days ago | 1915 938 Smithe Street |
1 | 1 | 1 | $669,900 | Login to View | 4 | 1 | 2005 | 607 sqft | N/A |
| 3 days ago | 37 Keefer Place |
1 | 1 | 1 | $714,800 | Login to View | 4 | 2 | 2005 | 685 sqft | N/A |
| 3 days ago | 1005 688 Abbott Street |
1 | 1 | 1 | $724,000 | Login to View | 4 | 1 | 2007 | 609 sqft | N/A |
| 4 days ago | 1205 1308 Hornby Street |
1 | 1 | 1 | $570,000 | Login to View | 4 | 1 | 2014 | 467 sqft | N/A |
Frequently Asked Questions About 301 - 688 Abbott Street
Disclaimer: Listing data is based in whole or in part on data generated by the Real Estate Board of Greater Vancouver and Fraser Valley Real Estate Board which assumes no responsibility for its accuracy. - The advertising on this website is provided on behalf of the BC Condos & Homes Team - Re/Max Crest Realty, 300 - 1195 W Broadway, Vancouver, BC
























































































