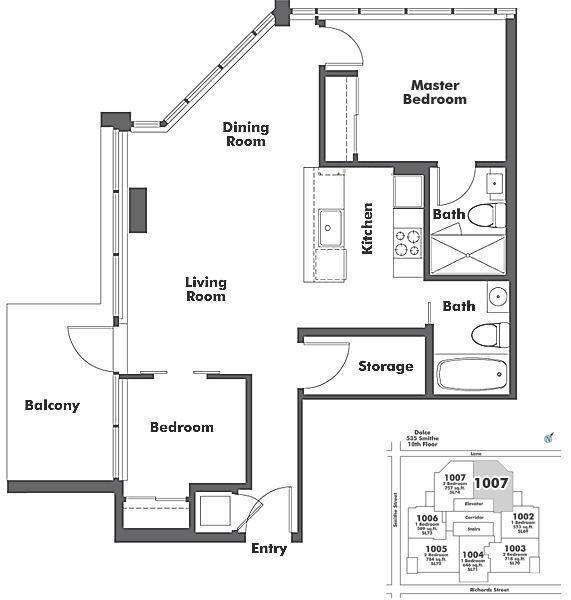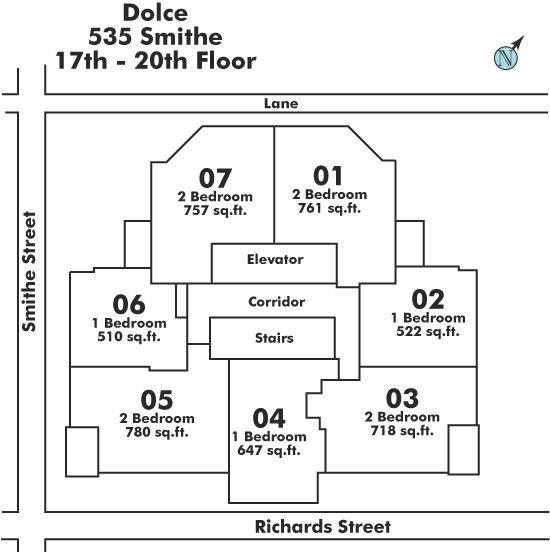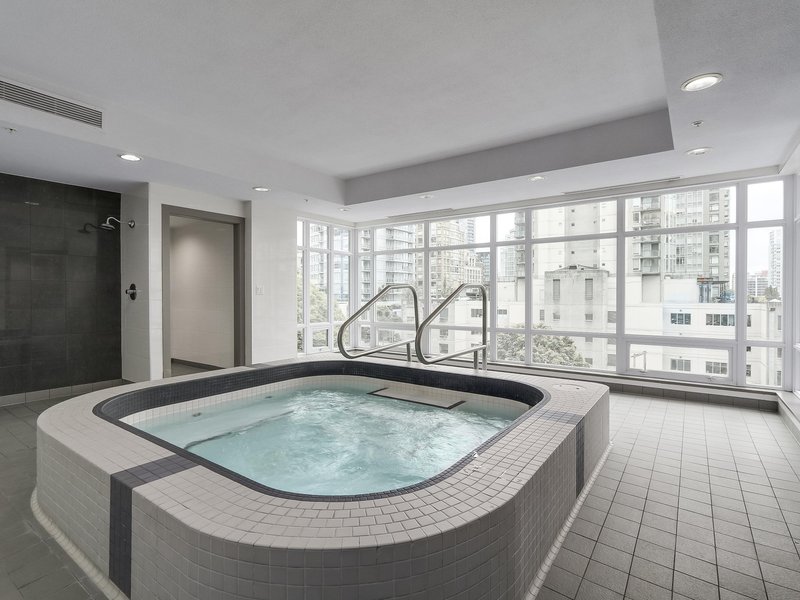1707 - 535 Smithe Street, Vancouver, V6B 0E4
2 Bed, 2 Bath Condo FOR SALE in Downtown VW MLS: R2863603
 We Sell Your Property in 30 days or we will sell it for FREE.
We Sell Your Property in 30 days or we will sell it for FREE.
Request An Evaluation ->
Details
Description
2 bed 2 bath + den offers sophisticated living in the heart of Downtown Vancouver. Situated on the 17th floor, enjoy a generous sized balcony w/flr to ceiling windows boast expansive & protected South West VIEWS throughout your home. Thoughtfully designed/award winning Solterra developments, open floor plan is ideal for entertaining, rich walnut milwork cabinetry kitchen with integrated pantry & high-end appliance package, functional flex or den space, brand new floors, and spa inspired bathrooms. Hotel-like lobby & amenities including: gym, steam room, hot tub, change rooms, kids play zone, outdoor lounge and gazebo. Concierge service. Walking distance to everything dt living, robson half a block away. 1 parking 1 locker included.**
Strata ByLaws
Commission Details
Amenities
Site Influences
Property Information
| MLS® # | R2863603 |
| Property Type | Apartment |
| Dwelling Type | Apartment Unit |
| Home Style | Corner Unit,Upper Unit |
| Kitchens | Login to View |
| Year Built | 2010 |
| Parking | Garage; Underground |
| Tax | $2,555 in 2023 |
| Strata No | BCS3550 |
| Postal Code | V6B 0E4 |
| Complex Name | Dolce At Symphony Place |
| Strata Fees | $574 |
| Address | 1707 - 535 Smithe Street |
| Subarea | Downtown VW |
| City | Vancouver |
| Listed By | Rennie & Associates Realty Ltd. |
Floor Area (sq. ft.)
| Main Floor | 760 |
| Total | 760 |
Dolce Buildings Amenities
Location
Dolce Building Pets Restrictions
| Pets Allowed: | 2 |
| Dogs Allowed: | Yes |
| Cats Allowed: | Yes |
Other Condos For Sale in 535 Smithe Street, Vancouver
| Date | Address | Bed | Bath | Asking Price | Sqft | $/Sqft | DOM | Brokerage |
|---|---|---|---|---|---|---|---|---|
| 04/29/2024 | 2801 535 Smithe Street | 2 | 2 | $1,288,000 | 1037 | $1,242 | 0 | Behroyan & Associates Real Estate Services |
| 03/28/2024 | 1707 535 Smithe Street | 2 | 2 | $958,000 | 760 | $1,261 | 32 | Rennie & Associates Realty Ltd. |
| 03/18/2024 | 402 535 Smithe Street | 1 | 1 | $869,000 | 787 | $1,104 | 42 | Bellevue Realty Group |
| 12/08/2023 | 1203 535 Smithe Street | 2 | 2 | $938,000 | 718 | $1,306 | 143 | Panda Luxury Homes |
| Avg: | $1,013,250 | 826 | $1,228 | 32 |
Building Overview
BUILDING WEBSITE Dolce at 535 Smithe Street, Vancouver, BC, Downtown Neighborhood, 198 suites, 32 levels, built 2010. This website contains: current building MLS listings & MLS sale info, building floor plans & strata plans, pictures of lobby & common area, developer, strata & concierge contact info, interactive 3D & Google location Maps link www.6717000.com/maps with downtown intersection virtual tours, downtown listing assignment lists of buildings under construction & aerial/satellite pictures of this building. For more info, click the side bar of this page or use the search feature in the top right hand corner of any page. Building map location; Building #178-Map1, Concord Pacific, Downtown & Yaletown Area. Townhouse suites in this building have a Live/Work status.
Building Information
| Building Name: | Dolce |
| Building Address: | 535 Smithe Street, Vancouver, V6B 0H2 |
| Levels: | 32 |
| Suites: | 198 |
| Status: | Completed |
| Built: | 2010 |
| Title To Land: | Freehold Strata |
| Building Type: | Strata |
| Strata Plan: | BCS3925 |
| Subarea: | Downtown Vw |
| Area: | Vancouver West |
| Board Name: | Real Estate Board Of Greater Vancouver |
| Management: | First Service Residential |
| Management Phone: | 604-683-8900 |
| Units in Development: | 198 |
| Units in Strata: | 198 |
| Subcategories: | Strata |
| Property Types: | Freehold Strata |
| Developer Name: | Solterra Group Of Companies |
| Architect Email: | [email protected] |
| Architect Phone: | (250) 480-7811 |
Building Construction Info
| Year Built: | 2010 |
| Levels: | 32 |
| Construction: | Concrete |
| Rain Screen: | Full |
| Roof: | Other |
| Foundation: | Concrete Perimeter |
| Exterior Finish: | Concrete |
Maintenance Fee Includes
| Garbage Pickup |
| Gardening |
| Hot Water |
| Management |
| Recreation Facility |
Building Features
| Gas Cooktop |
| Ceasar-stone Countertops |
| Aeg Oven |
| Leibher Frost Free Fridge & Jennair Dishwasher |
| Gym |
| Steam |
| Hot Tub |
| Kids Play Zone |
| Outdoor Garden/lawn Area |
| Lounge/tv Room With Wet Bar |
| Date | Address | Bed | Bath | Kitchen | Asking Price | $/Sqft | DOM | Levels | Built | Living Area | Lot Size |
|---|---|---|---|---|---|---|---|---|---|---|---|
| 03/28/2024 | This Property | 2 | 2 | 1 | $958,000 | Login to View | 32 | 1 | 2010 | 760 sqft | N/A |
| 04/10/2024 | 1201 1252 Hornby Street |
2 | 2 | 1 | $975,000 | Login to View | 19 | 1 | 2009 | 891 sqft | N/A |
| 03/18/2024 | 1102 688 Abbott Street |
2 | 2 | 1 | $959,900 | Login to View | 42 | 1 | 2007 | 890 sqft | N/A |
| 04/16/2024 | Ph4 1238 Burrard Street |
2 | 2 | 1 | $949,000 | Login to View | 13 | 1 | 2003 | 876 sqft | N/A |
| 04/15/2024 | 615 555 Abbott Street |
2 | 2 | 1 | $949,000 | Login to View | 14 | 1 | 1995 | 1,035 sqft | N/A |
| 04/08/2024 | 2302 1325 Rolston Street |
2 | 2 | 1 | $949,000 | Login to View | 21 | 1 | 2013 | 851 sqft | N/A |
| 02/06/2024 | 1602 821 Cambie Street |
2 | 2 | 1 | $959,000 | Login to View | 83 | 1 | 2009 | 874 sqft | N/A |
| 02/28/2024 | 1010 610 Granville Street |
2 | 2 | 1 | $950,000 | Login to View | 61 | 1 | 2006 | 889 sqft | N/A |
| 04/15/2024 | 3006 689 Abbott Street |
2 | 2 | 1 | $949,900 | Login to View | 14 | 1 | 2009 | 851 sqft | N/A |
| 01/22/2024 | 2611 610 Granville Street |
2 | 2 | 1 | $948,000 | Login to View | 98 | 1 | 2006 | 845 sqft | N/A |
| Date | Address | Bed | Bath | Kitchen | Asking Price | $/Sqft | DOM | Levels | Built | Living Area | Lot Size |
|---|---|---|---|---|---|---|---|---|---|---|---|
| 1 hour ago | 2801 535 Smithe Street |
2 | 2 | 1 | $1,288,000 | Login to View | 0 | 1 | 2010 | 1,037 sqft | N/A |
| 3 hours ago | 1506 1188 Howe Street |
1 | 1 | 1 | $649,900 | Login to View | 0 | 1 | 1994 | 545 sqft | N/A |
| 4 hours ago | 3206 938 Nelson Street |
1 | 2 | 1 | $1,050,000 | Login to View | 0 | 1 | 2001 | 794 sqft | N/A |
| 2 days ago | 1211 1283 Howe Street |
1 | 1 | 1 | $629,000 | Login to View | 3 | 1 | 2019 | 490 sqft | N/A |
| 2 days ago | 2903 1335 Howe Street |
2 | 2 | 1 | $2,099,900 | Login to View | 3 | 1 | 2022 | 1,265 sqft | N/A |
| 3 days ago | 1505 188 Keefer Place |
1 | 1 | 1 | $819,000 | Login to View | 3 | 1 | 2009 | 609 sqft | N/A |
| 3 days ago | 1701 1255 Seymour Street |
2 | 2 | 1 | $879,000 | Login to View | 3 | 1 | 2008 | 797 sqft | N/A |
| 3 days ago | 1915 938 Smithe Street |
1 | 1 | 1 | $669,900 | Login to View | 4 | 1 | 2005 | 607 sqft | N/A |
| 3 days ago | 37 Keefer Place |
1 | 1 | 1 | $714,800 | Login to View | 4 | 2 | 2005 | 685 sqft | N/A |
| 3 days ago | 1005 688 Abbott Street |
1 | 1 | 1 | $724,000 | Login to View | 4 | 1 | 2007 | 609 sqft | N/A |
Frequently Asked Questions About 1707 - 535 Smithe Street
Disclaimer: Listing data is based in whole or in part on data generated by the Real Estate Board of Greater Vancouver and Fraser Valley Real Estate Board which assumes no responsibility for its accuracy. - The advertising on this website is provided on behalf of the BC Condos & Homes Team - Re/Max Crest Realty, 300 - 1195 W Broadway, Vancouver, BC








































































































