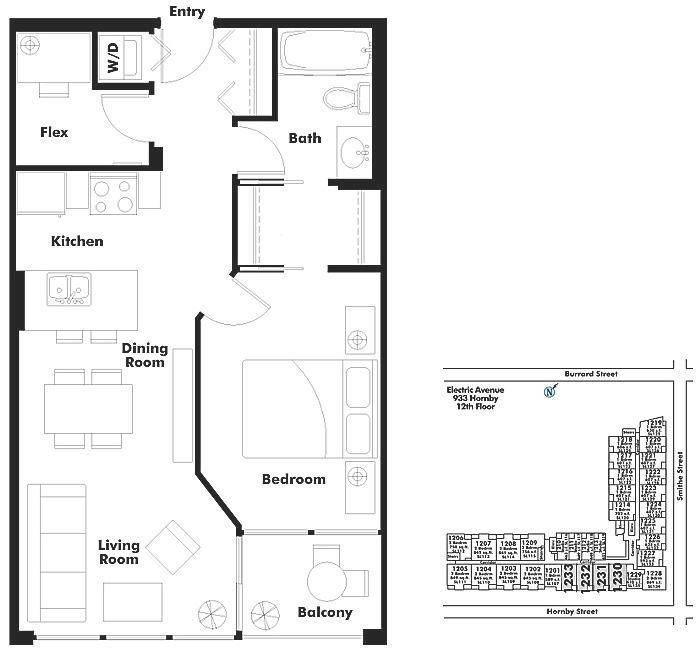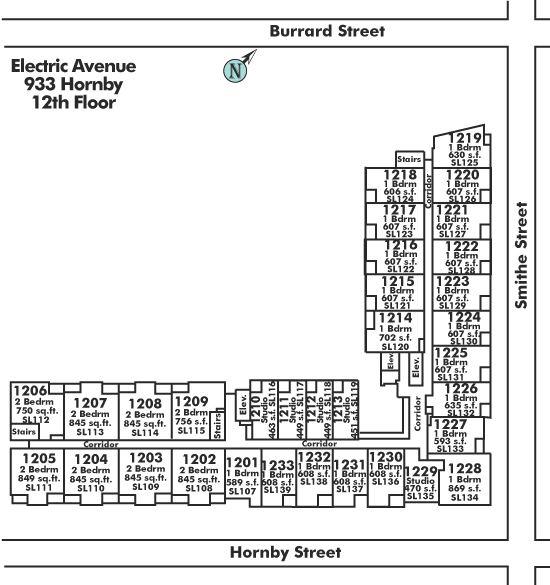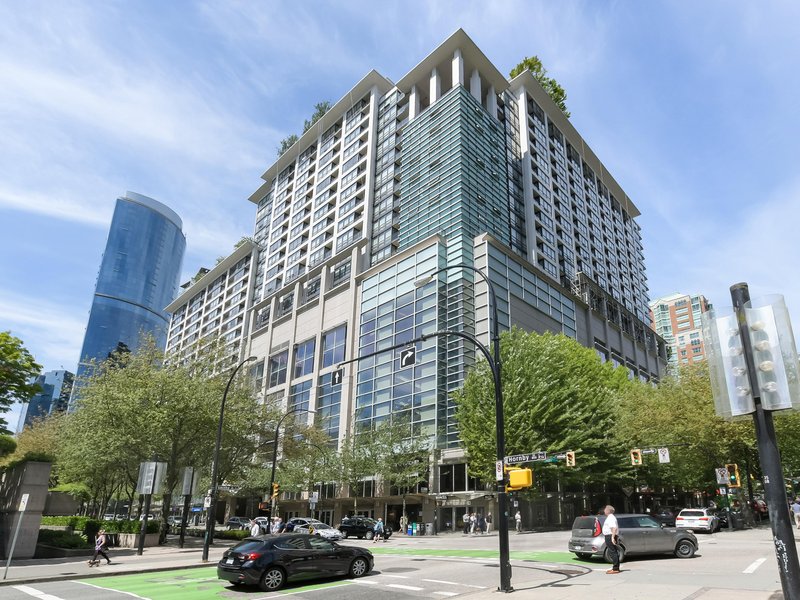1233 - 933 Hornby Street, Vancouver, V6Z 3G4
1 Bed, 1 Bath Condo FOR SALE in Downtown VW MLS: R2862538
 We Sell Your Property in 30 days or we will sell it for FREE.
We Sell Your Property in 30 days or we will sell it for FREE.
Request An Evaluation ->
Details
Description
Fantastic 1-bedroom unit with in suite laundry, 1 parking, and in suite storage at ELECTRIC AVE. This unit offers a fantastic layout featuring an open-concept kitchen, generously sized bedroom, and a delightful patio. Enjoy an east-facing orientation with a secluded city view. Conveniently located above Scotia bank theaters and mere steps away from Robson Street, all amenities and transportation options are easily accessible. The building amenities include a spacious gym, media room, meeting room, and a sizable lounge complete with a full kitchen and pool table. Whether you're a first-time homebuyer or an investor, this property is an excellent choice. Schedule your private viewing today. Open house Saturday Apr 27 2-4PM.
Strata ByLaws
Open House
Come see 1233 - 933 Hornby Street in person during the following open house times or schedule a private appointment by contacting us.
Commission Details
Amenities
Features
Site Influences
Property Information
| MLS® # | R2862538 |
| Property Type | Apartment |
| Dwelling Type | Apartment Unit |
| Home Style | Upper Unit |
| Kitchens | Login to View |
| Year Built | 2003 |
| Parking | Garage Underbuilding |
| Tax | $1,927 in 2023 |
| Strata No | BCS1433 |
| Postal Code | V6Z 3G4 |
| Complex Name | Electric Ave |
| Strata Fees | $412 |
| Address | 1233 - 933 Hornby Street |
| Subarea | Downtown VW |
| City | Vancouver |
| Listed By | Coldwell Banker Prestige Realty |
Floor Area (sq. ft.)
| Main Floor | 608 |
| Total | 608 |
Electric Avenue Buildings Amenities
Location
Electric Avenue Building Pets Restrictions
| Pets Allowed: | 2 |
| Dogs Allowed: | Yes |
| Cats Allowed: | Yes |
Other Condos For Sale in 933 Hornby Street, Vancouver
| Date | Address | Bed | Bath | Asking Price | Sqft | $/Sqft | DOM | Brokerage |
|---|---|---|---|---|---|---|---|---|
| 03/25/2024 | 1233 933 Hornby Street | 1 | 1 | $719,800 | 608 | $1,184 | 33 | Coldwell Banker Prestige Realty |
| 01/23/2024 | 1227 933 Hornby Street | 1 | 1 | $672,800 | 596 | $1,129 | 95 | Multiple Realty Ltd. |
| 11/28/2023 | 1208 933 Hornby Street | 2 | 2 | $908,000 | 856 | $1,061 | 151 | Angell, Hasman & Associates Realty Ltd. |
| Avg: | $766,867 | 687 | $1,124 | 33 |
Building Overview
BUILDING WEBSITE Electric Avenue at 933 Hornby Street, Vancouver, BC, V6Z 3G5, West End Neighborhood,228 suites, 24 levels, built 2005. This website contains: current building MLS listings & MLS sale info, building floor plans & strata plans, pictures of lobby & common area, developer, strata & concierge contact info, interactive 3D & Google location Maps link www.6717000.com/maps with downtown intersection virtual tours, downtown listing assignment lists of buildings under construction & aerial/satellite pictures of this building. For more info, click the side bar of this page or use the search feature in the top right hand corner of any page. Building map location; Building #135A-Map1, Concord Pacific, Downtown & Yaletown Area. Electric Avenue, Luxury condominium and townhomes. The heart of the city, close to shopping, theatres, restaurants and downtown
Building Information
| Building Name: | Electric Avenue |
| Building Address: | 933 Hornby Street, Vancouver, V6Z 3G4 |
| Levels: | 23 |
| Suites: | 456 |
| Status: | Completed |
| Built: | 2005 |
| Title To Land: | Freehold Strata |
| Building Type: | Strata |
| Strata Plan: | BCS1433 |
| Subarea: | Downtown Vw |
| Area: | Vancouver West |
| Board Name: | Real Estate Board Of Greater Vancouver |
| Management: | First Service Residential |
| Management Phone: | 604-683-8900 |
| Units in Development: | 456 |
| Units in Strata: | 456 |
| Subcategories: | Strata |
| Property Types: | Freehold Strata |
| Developer Name: | Bosa Development |
Building Construction Info
| Year Built: | 2005 |
| Levels: | 23 |
| Construction: | Concrete |
| Rain Screen: | Full |
| Roof: | Other |
| Foundation: | Concrete Perimeter |
| Exterior Finish: | Mixed |
Maintenance Fee Includes
| Caretaker |
| Garbage Pickup |
| Gardening |
| Hot Water |
| Management |
| Recreation Facility |
Building Features
| Kitchen And Living Room |
| Large Bedrooms |
| Balcony |
| Den |
| Insuite Storage |
| Insuite Laundry. |
| Whirpool Fridge And Range With Ceramic Cooking Surface |
| Granite Counters In Kitchen And Bath |
| Elavator |
| Exercise Centre |
| Garden |
| Recreation Center |
| Date | Address | Bed | Bath | Kitchen | Asking Price | $/Sqft | DOM | Levels | Built | Living Area | Lot Size |
|---|---|---|---|---|---|---|---|---|---|---|---|
| 03/25/2024 | This Property | 1 | 1 | 1 | $719,800 | Login to View | 33 | 1 | 2003 | 608 sqft | N/A |
| 04/24/2024 | 701 528 Beatty Street |
1 | 1 | 1 | $699,000 | Login to View | 3 | 0 | 2007 | 803 sqft | N/A |
| 04/17/2024 | 2105 688 Abbott Street |
1 | 1 | 1 | $698,000 | Login to View | 10 | 1 | 2007 | 619 sqft | N/A |
| 03/04/2024 | 2207 833 Seymour Street |
1 | 1 | 1 | $738,000 | Login to View | 54 | 1 | 2010 | 587 sqft | N/A |
| 01/17/2024 | 1105 1238 Burrard Street |
1 | 1 | 1 | $699,900 | Login to View | 101 | 1 | 2003 | 620 sqft | N/A |
| 01/26/2024 | 1602 1155 Seymour Street |
1 | 1 | 1 | $729,000 | Login to View | 92 | 1 | 2006 | 568 sqft | N/A |
| 03/18/2024 | 2302 111 W Georgia Street |
1 | 1 | 1 | $715,000 | Login to View | 40 | 1 | 2007 | 648 sqft | N/A |
| 06/14/2023 | 1705 833 Seymour Street |
1 | 1 | 1 | $720,000 | Login to View | 318 | 1 | 2011 | 707 sqft | N/A |
| 04/21/2024 | 309 1082 Seymour Street |
1 | 1 | 1 | $739,888 | Login to View | 6 | 1 | 2006 | 667 sqft | N/A |
| 04/08/2024 | 1908 969 Richards Street |
1 | 1 | 1 | $699,900 | Login to View | 19 | 1 | 2002 | 595 sqft | N/A |
| 04/23/2024 | 810 161 W Georgia Street |
1 | 1 | 1 | $723,000 | Login to View | 4 | 1 | 2012 | 694 sqft | N/A |
| Date | Address | Bed | Bath | Kitchen | Asking Price | $/Sqft | DOM | Levels | Built | Living Area | Lot Size |
|---|---|---|---|---|---|---|---|---|---|---|---|
| 6 hours ago | 1211 1283 Howe Street |
1 | 1 | 1 | $629,000 | Login to View | 1 | 1 | 2019 | 490 sqft | N/A |
| 9 hours ago | 2903 1335 Howe Street |
2 | 2 | 1 | $2,099,900 | Login to View | 1 | 1 | 2022 | 1,265 sqft | N/A |
| 14 hours ago | 1505 188 Keefer Place |
1 | 1 | 1 | $819,000 | Login to View | 1 | 1 | 2009 | 609 sqft | N/A |
| 14 hours ago | 1701 1255 Seymour Street |
2 | 2 | 1 | $879,000 | Login to View | 1 | 1 | 2008 | 797 sqft | N/A |
| 13 hours ago | 1915 938 Smithe Street |
1 | 1 | 1 | $669,900 | Login to View | 2 | 1 | 2005 | 607 sqft | N/A |
| 1 day ago | 37 Keefer Place |
1 | 1 | 1 | $714,800 | Login to View | 2 | 2 | 2005 | 685 sqft | N/A |
| 1 day ago | 1005 688 Abbott Street |
1 | 1 | 1 | $724,000 | Login to View | 2 | 1 | 2007 | 609 sqft | N/A |
| 1 day ago | 1205 1308 Hornby Street |
1 | 1 | 1 | $570,000 | Login to View | 2 | 1 | 2014 | 467 sqft | N/A |
| 1 day ago | 508 950 Drake Street |
1 | 1 | 1 | $485,000 | Login to View | 2 | 1 | 1982 | 478 sqft | N/A |
| 1 day ago | 507 1330 Hornby Street |
0 | 1 | 1 | $465,000 | Login to View | 3 | 1 | 1986 | 455 sqft | N/A |
Frequently Asked Questions About 1233 - 933 Hornby Street
Disclaimer: Listing data is based in whole or in part on data generated by the Real Estate Board of Greater Vancouver and Fraser Valley Real Estate Board which assumes no responsibility for its accuracy. - The advertising on this website is provided on behalf of the BC Condos & Homes Team - Re/Max Crest Realty, 300 - 1195 W Broadway, Vancouver, BC





































































