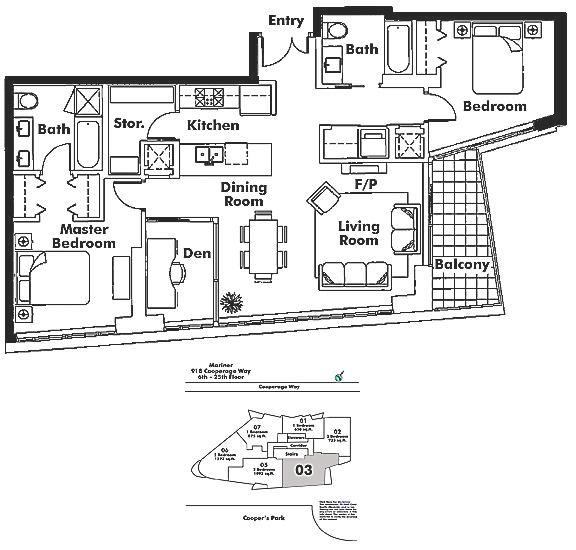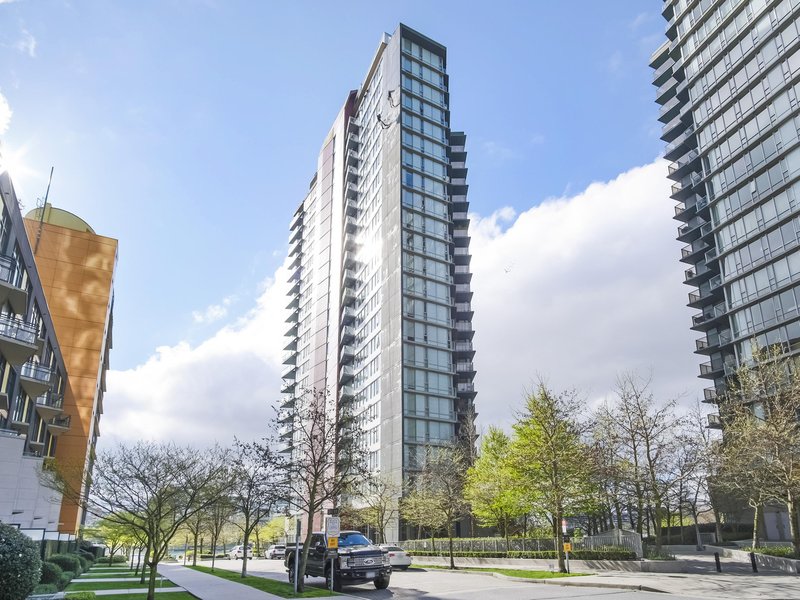1103 - 8 Smithe Mews, Vancouver, V6B 0A5
2 Bed, 2 Bath Condo FOR SALE in Yaletown MLS: R2860944
 We Sell Your Property in 30 days or we will sell it for FREE.
We Sell Your Property in 30 days or we will sell it for FREE.
Request An Evaluation ->
Details
Description
Flagship by Concord with UNOBSTRUCTED water view, False Creek and glowing sunset. Perched on the seawall located on a quiet street, this is Yaletown serenity at its finest. Fully air-conditioned. This home features separated bedrooms, open concept kitchen and living with high end appliances. Gas fireplace and range, ample in-suite storage and balcony to take in your incredible city and water views. The master bedroom sits on the water side with complete privacy. Walk through closets to a 5 piece master ensuite. Top tier amenities in Espirit city club include: indoor pool, hot tub, sauna/steam, gym, bowling alley, concierge and movie theatre. 2 Parking and a storage locker included.
Strata ByLaws
Commission Details
History
Amenities
Features
Property Information
| MLS® # | R2860944 |
| Property Type | Apartment |
| Dwelling Type | Apartment Unit |
| Home Style | Corner Unit |
| Kitchens | Login to View |
| Year Built | 2008 |
| Parking | Garage; Underground |
| Tax | $5,100 in 2023 |
| Strata No | BCS3202 |
| Postal Code | V6B 0A5 |
| Strata Fees | $845 |
| Address | 1103 - 8 Smithe Mews |
| Subarea | Yaletown |
| City | Vancouver |
| Listed By | Sutton Group-West Coast Realty |
Floor Area (sq. ft.)
| Main Floor | 1,229 |
| Total | 1,229 |
Flagship Buildings Amenities
Location
Flagship Building Pets Restrictions
| Pets Allowed: | 2 |
| Dogs Allowed: | Yes |
| Cats Allowed: | Yes |
Other Condos For Sale in 8 Smithe Mews, Vancouver
| Date | Address | Bed | Bath | Asking Price | Sqft | $/Sqft | DOM | Brokerage |
|---|---|---|---|---|---|---|---|---|
| 04/19/2024 | 1201 8 Smithe Mews | 3 | 2 | $2,488,000 | 1293 | $1,924 | 8 | RE/MAX Masters Realty |
| 04/10/2024 | 1205 8 Smithe Mews | 2 | 2 | $1,699,500 | 1217 | $1,396 | 17 | RE/MAX Crest Realty |
| 03/25/2024 | 1902 8 Smithe Mews | 2 | 2 | $2,680,000 | 1426 | $1,879 | 33 | Prompton Real Estate Services Inc. |
| 03/20/2024 | 503 8 Smithe Mews | 2 | 2 | $1,888,000 | 1229 | $1,536 | 38 | Macdonald Realty |
| 03/18/2024 | 1103 8 Smithe Mews | 2 | 2 | $1,990,000 | 1229 | $1,619 | 40 | Sutton Group-West Coast Realty |
| 03/13/2024 | 2306 8 Smithe Mews | 2 | 2 | $1,490,000 | 1048 | $1,422 | 45 | Oakwyn Realty Ltd. |
| 01/23/2024 | 303 8 Smithe Mews | 2 | 2 | $2,250,000 | 1229 | $1,831 | 95 | Prompton Real Estate Services Inc. |
| 01/12/2024 | 2205 8 Smithe Mews | 2 | 2 | $1,968,000 | 1217 | $1,617 | 106 | Engel & Volkers Vancouver |
| 10/13/2023 | 803 8 Smithe Mews | 2 | 2 | $2,099,000 | 1295 | $1,621 | 197 | Hugh & McKinnon Realty Ltd. |
| Avg: | $2,061,389 | 1243 | $1,650 | 40 |
Building Overview
BUILDING WEBSITE Flagship at 8 Smithe Mews, Vancouver, BC, V6B 0A5, Yaletown Neighborhood,111 suites, 28 levels, built by Concord Pacific . This website contains: current building MLS listings & MLS sale info, building floor plans & strata plans, pictures of lobby & common area, developer, strata & concierge contact info, interactive 3D & Google location Maps linkwww.6717000.com/maps with downtown intersection virtual tours, downtown listing assignment lists of buildings under construction & aerial/satellite pictures of this building. For more info, click the side bar of this page or use the search feature in the top right hand corner of any page. Building map location; Building #144 B-Map1, Concord Pacific, Downtown & Yaletown Area. Open House signs allowed on city property only.
Building Information
| Building Name: | Flagship |
| Building Address: | 8 Smithe Mews, Vancouver, V6B 0A5 |
| Levels: | 28 |
| Suites: | 112 |
| Status: | Completed |
| Built: | 2009 |
| Title To Land: | Freehold Strata |
| Building Type: | Strata |
| Strata Plan: | BCS3202 |
| Subarea: | Yaletown |
| Area: | Vancouver West |
| Board Name: | Real Estate Board Of Greater Vancouver |
| Management: | First Service Residential |
| Management Phone: | 604-683-8900 |
| Units in Development: | 112 |
| Units in Strata: | 112 |
| Subcategories: | Strata |
| Property Types: | Freehold Strata |
| Developer Name: | Concord Pacific |
| Architect Email: | [email protected] |
| Architect Phone: | 604-683-8797 |
Building Construction Info
| Year Built: | 2009 |
| Levels: | 28 |
| Construction: | Concrete |
| Rain Screen: | Full |
| Roof: | Tar And Gravel |
| Foundation: | Concrete Perimeter |
| Exterior Finish: | Mixed |
Maintenance Fee Includes
| Caretaker |
| Garbage Pickup |
| Gardening |
| Gas |
| Hot Water |
| Management |
| Recreation Facility |
Building Features
| Gourmet Kitchen With Zubero |
| Gas Fireplace |
| Air Cooling System |
| Miele Appliances |
| Balcony |
| Perla Lacquer Cabinets |
| Date | Address | Bed | Bath | Kitchen | Asking Price | $/Sqft | DOM | Levels | Built | Living Area | Lot Size |
|---|---|---|---|---|---|---|---|---|---|---|---|
| 03/18/2024 | This Property | 2 | 2 | 1 | $1,990,000 | Login to View | 40 | 1 | 2008 | 1,229 sqft | N/A |
| 04/09/2024 | 1707 1480 Howe Street |
2 | 2 | 1 | $1,988,000 | Login to View | 18 | 1 | 2020 | 1,344 sqft | N/A |
| 01/12/2024 | 2205 8 Smithe Mews |
2 | 2 | 1 | $1,968,000 | Login to View | 106 | 1 | 2008 | 1,217 sqft | N/A |
| 02/20/2024 | 2319 89 Nelson Street |
2 | 2 | 1 | $1,998,000 | Login to View | 67 | 1 | 2019 | 1,111 sqft | N/A |
| 04/17/2024 | 2203 1201 Marinaside Crescent |
2 | 2 | 1 | $1,968,000 | Login to View | 10 | 1 | 1996 | 1,244 sqft | N/A |
| 10/05/2023 | 2006 1483 Homer Street |
2 | 2 | 1 | $1,980,000 | Login to View | 205 | 1 | 2003 | 1,075 sqft | N/A |
| Date | Address | Bed | Bath | Kitchen | Asking Price | $/Sqft | DOM | Levels | Built | Living Area | Lot Size |
|---|---|---|---|---|---|---|---|---|---|---|---|
| 1 day ago | 2903 909 Mainland Street |
2 | 2 | 1 | $1,099,000 | Login to View | 1 | 1 | 2007 | 765 sqft | N/A |
| 1 day ago | 205 1455 Howe Street |
2 | 2 | 1 | $2,249,000 | Login to View | 2 | 2 | 2007 | 1,371 sqft | N/A |
| 2 days ago | 1205 89 Nelson Street |
1 | 1 | 0 | $858,000 | Login to View | 2 | 1 | 2019 | 615 sqft | N/A |
| 2 days ago | Ph6 1178 Hamilton Street |
2 | 2 | 1 | $2,249,000 | Login to View | 2 | 1 | 1996 | 1,520 sqft | N/A |
| 2 days ago | T19 1501 Howe Street |
3 | 3 | 1 | $1,599,000 | Login to View | 3 | 2 | 1993 | 1,669 sqft | N/A |
| 2 days ago | 411 988 Richards Street |
1 | 2 | 1 | $975,000 | Login to View | 3 | 2 | 2006 | 837 sqft | N/A |
| 2 days ago | 3r 1077 Marinaside Crescent |
2 | 3 | 1 | $1,998,000 | Login to View | 3 | 2 | 2000 | 1,286 sqft | N/A |
| 2 days ago | 605 488 Helmcken Street |
2 | 2 | 1 | $799,000 | Login to View | 3 | 1 | 1995 | 875 sqft | N/A |
| 3 days ago | 3005 1009 Expo Boulevard |
2 | 2 | 1 | $1,198,000 | Login to View | 3 | 1 | 1998 | 1,008 sqft | N/A |
| 3 days ago | 606 980 Cooperage Way |
2 | 2 | 1 | $1,750,000 | Login to View | 3 | 1 | 2007 | 1,193 sqft | N/A |
Frequently Asked Questions About 1103 - 8 Smithe Mews
Disclaimer: Listing data is based in whole or in part on data generated by the Real Estate Board of Greater Vancouver and Fraser Valley Real Estate Board which assumes no responsibility for its accuracy. - The advertising on this website is provided on behalf of the BC Condos & Homes Team - Re/Max Crest Realty, 300 - 1195 W Broadway, Vancouver, BC



























































































































