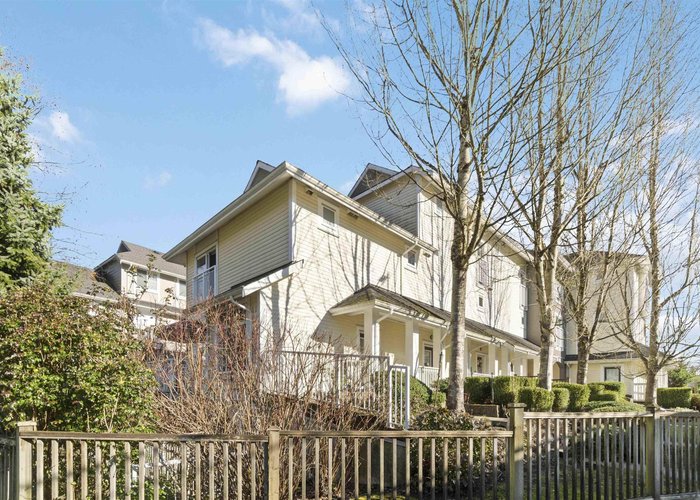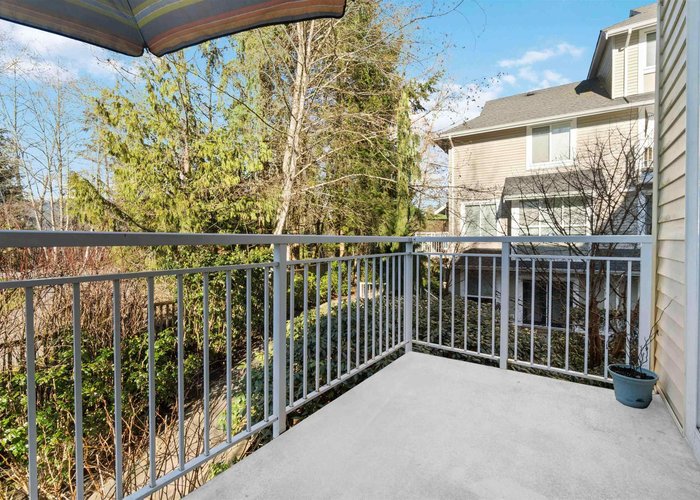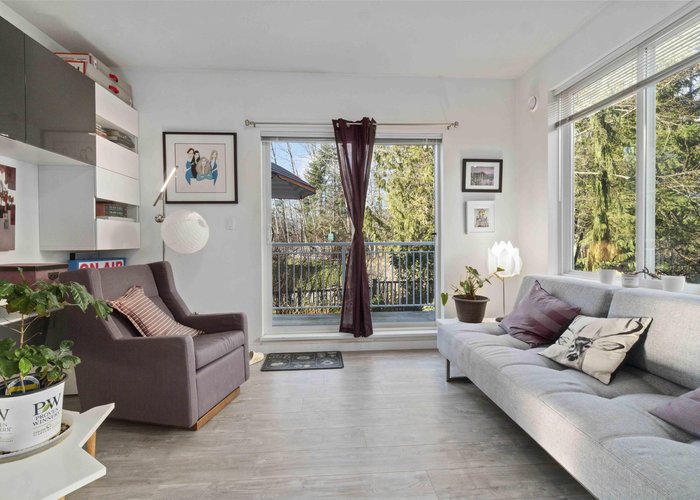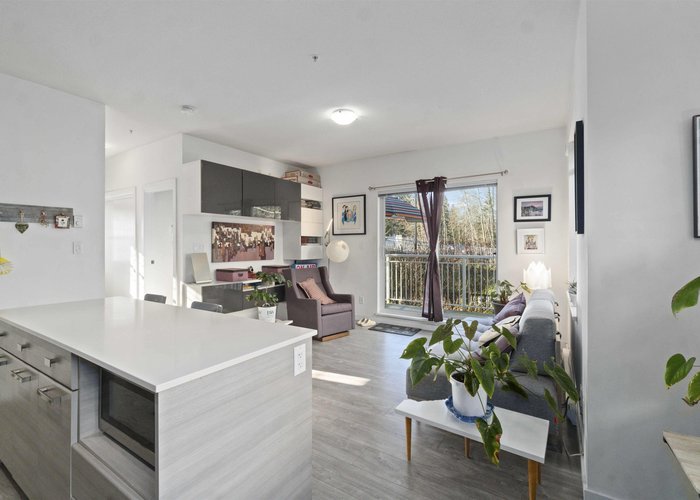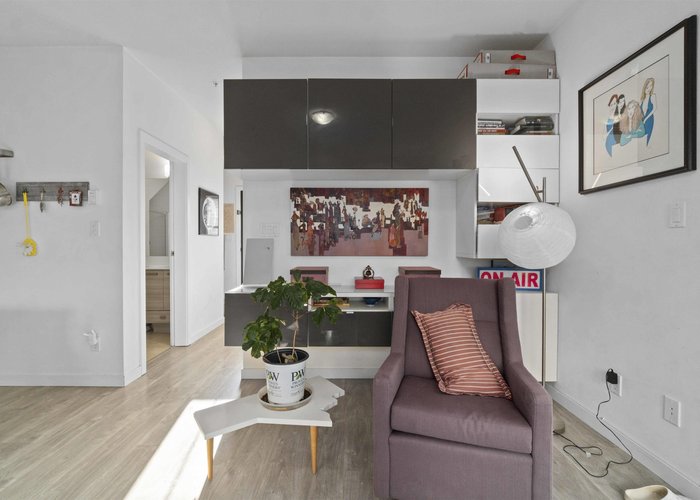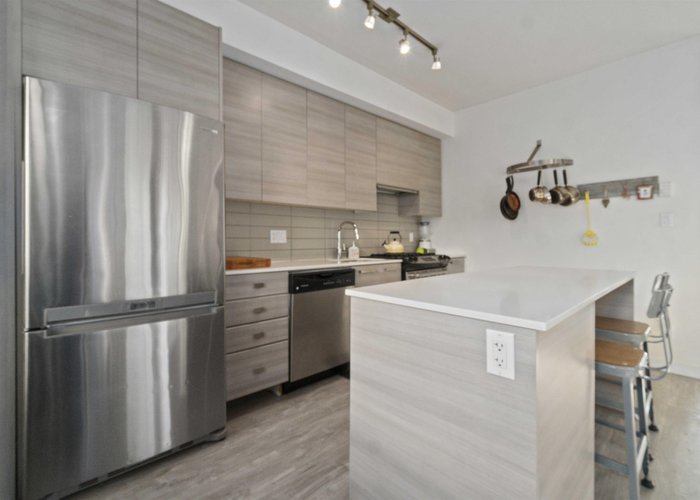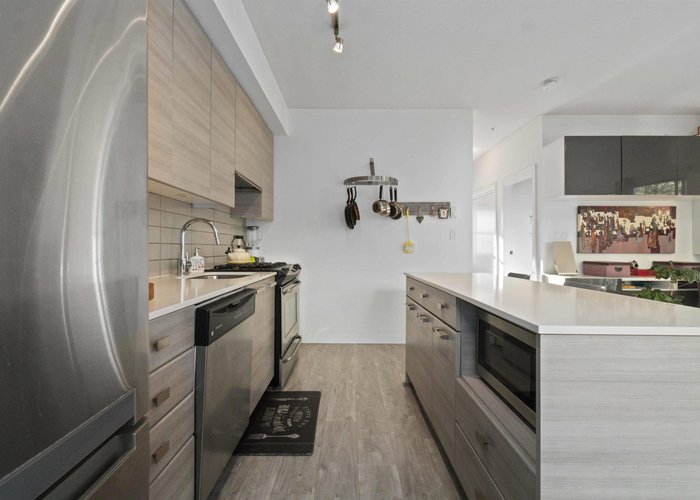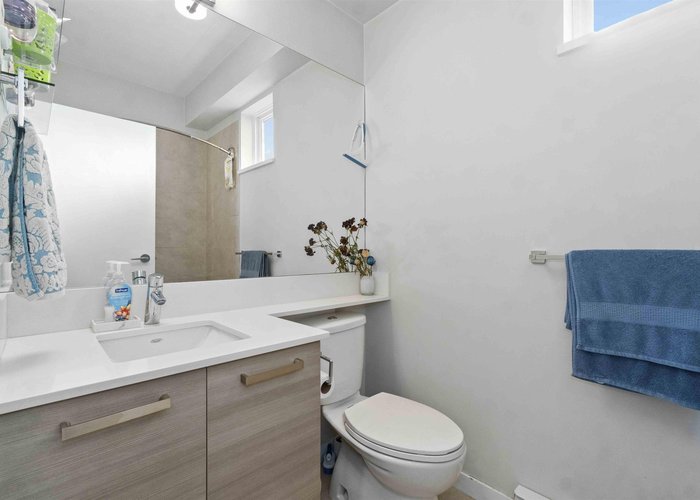10 - 6965 Hastings Street, Burnaby, V5B 1S9
3 Bed, 3 Bath Townhouse FOR SALE in Sperling-Duthie MLS: R2860674
 We Sell Your Property in 30 days or we will sell it for FREE.
We Sell Your Property in 30 days or we will sell it for FREE.
Request An Evaluation ->
Details
Description
Rarely available!!! Beautiful corner unit 3 bed / 3 bath TOWNHOUSE looking onto green space, making it super quiet and private. 2 side by side parking spaces and large storage locker as well! Vaulted ceilings on both levels, large windows and a deck off the living area it feels like a house. Chefs kitchen features over hight cabinets, island with power, plenty of storage space and quartz counters / Gas stove. Across the street from amazing Lou Moro park, trails and transit is steps away. Minutes to SFU, Burnaby North HS / Westridge ES and Kensington plaza for shopping. Fenced front yard space, private entrance, Updates include: New water resistant flooring (2022), Washer / dryer (2023).
Strata ByLaws
Commission Details
History
Amenities
Site Influences
Property Information
| MLS® # | R2860674 |
| Property Type | Townhouse |
| Dwelling Type | Townhouse |
| Home Style | End Unit |
| Kitchens | Login to View |
| Year Built | 2010 |
| Parking | Garage Underbuilding |
| Tax | $2,227 in 2023 |
| Strata No | BCS4277 |
| Postal Code | V5B 1S9 |
| Strata Fees | $614 |
| Address | 10 - 6965 Hastings Street |
| Subarea | Sperling Duthie |
| City | Burnaby |
| Listed By | Sutton Centre Realty |
Floor Area (sq. ft.)
| Main Floor | 563 |
| Above | 480 |
| Total | 1,043 |
Cassia Buildings Amenities
Location
Cassia Building Pets Restrictions
| Pets Allowed: | 2 |
| Dogs Allowed: | Yes |
| Cats Allowed: | Yes |
Other Townhouses For Sale in 6965 Hastings Street, Burnaby
| Date | Address | Bed | Bath | Asking Price | Sqft | $/Sqft | DOM | Brokerage |
|---|---|---|---|---|---|---|---|---|
| 04/16/2024 | 8 6965 Hastings Street | 1 | 1 | $529,900 | 498 | $1,064 | 11 | Sutton Centre Realty |
| 03/18/2024 | 10 6965 Hastings Street | 3 | 3 | $899,900 | 1043 | $863 | 40 | Sutton Centre Realty |
| Avg: | $714,900 | 771 | $963 | 40 |
Building Information
| Building Name: | Cassia |
| Building Address: | 6965 Hastings Street, Burnaby, V5B 1S9 |
| Levels: | 4 |
| Suites: | 60 |
| Status: | Completed |
| Built: | 2011 |
| Title To Land: | Freehold Strata |
| Building Type: | Strata Condos |
| Strata Plan: | BCS4277 |
| Subarea: | Sperling-duthie |
| Area: | Burnaby North |
| Board Name: | Real Estate Board Of Greater Vancouver |
| Management: | Associa |
| Management Phone: | 604-591-6060 |
| Units in Development: | 60 |
| Units in Strata: | 60 |
| Subcategories: | Strata Condos |
| Property Types: | Freehold Strata |
| Developer Name: | Guildford Brook Estates |
| Architect Phone: | 604 733 1599 |
Building Construction Info
| Year Built: | 2011 |
| Levels: | 4 |
| Construction: | Frame - Wood |
| Rain Screen: | Full |
| Roof: | Asphalt |
| Foundation: | Concrete Slab |
| Exterior Finish: | Stucco |
Maintenance Fee Includes
| Garbage Pickup |
| Gas |
| Hot Water |
| Management |
| Snow Removal |
Building Features
for Your Enjoyment... Private Entry For Every Suite |
| An Artfully Designed Garden And Courtyard |
| Mountain And Park Views |
| Secured Underground Parking |
| Bike Lockers |
| Keyless Secured Access To Building Entrance |
| Patios And Balconies Positioned For Privacy |
kitchens That Sparkle: Clean, Modern Cabinets In Walnut Or Suede |
| 3/4" Polished Quartz Countertops Paired With A Sleek European Tile Backsplash |
| Deep Undermount Stainless Steel Sinks |
| Chrome Grohe Kitchen Faucet With Pullout Spray |
| Striking Stainless Steel Appliances Including: Fridgidaire 30" Dual Fuel Slide-in Range With Streamlined Broan Stainless Steel Hood Fan |
| Frigidaire Energy Star Dishwasher |
| Samsung 18.7 Cu.ft. Bottom Mount Freezer |
| Panasonic Inverter Microwave |
| Under-cabinet Accent Lighting |
| Garburator |
calming Bathrooms: Modern Cabinets In Walnut Or Suede |
| Ensuite Tub Surrounds Have Exquisite Imported 12" X 24" Porcelain Tiles With Mosaic Accents |
| Floors Have Coordinating 12" X 24" Porcelain Tiles |
| Wall To Wall Mirrors Behind Sinks |
| All Bathrooms Have ¾" Polished Quartz Countertops |
| Main Bathrooms Have American Standard Above-counter Sinks; Secondary Bathrooms Have American Standard Undermount Square Porcelain Sinks |
| Chrome Hansgrohe Bath, Shower, &sink Faucets |
| American Standard Flowise Dual Flush Toilet |
| Soaker Tub By Glassworld |
| Modern Collection "qube" Polished Chrome Bath Accessories |
and More... Frigidaire Front-loading Washer & Stackable Dryer |
| Contemporary Style Carpeting In Bedrooms |
| Window Blinds |
| Flat Panel Interior Doors With Chrome Lever Hardware |
| Dedicated Car Wash Area |
| Date | Address | Bed | Bath | Kitchen | Asking Price | $/Sqft | DOM | Levels | Built | Living Area | Lot Size |
|---|---|---|---|---|---|---|---|---|---|---|---|
| 2 days ago | 6830 Curtis Street |
5 | 5 | 2 | $2,098,000 | Login to View | 3 | 2 | 1959 | 3,355 sqft | 8,101 sqft |
| 1 week ago | 8 6965 Hastings Street |
1 | 1 | 1 | $529,900 | Login to View | 11 | 1 | 2010 | 498 sqft | N/A |
| 1 week ago | 6941 Napier Street |
5 | 4 | 2 | $2,590,000 | Login to View | 12 | 2 | 1962 | 2,448 sqft | 8,823 sqft |
| 2 weeks ago | 6990 Lochdale Street |
4 | 3 | 1 | $1,999,800 | Login to View | 16 | 2 | 2007 | 2,454 sqft | 9,890 sqft |
| 2 weeks ago | 6589 Kitchener Street |
7 | 6 | 3 | $3,099,000 | Login to View | 19 | 2 | 1997 | 5,182 sqft | 8,052 sqft |
| 3 weeks ago | 809-811 Duthie Avenue |
10 | 5 | 4 | $2,588,000 | Login to View | 24 | 2 | 1977 | 4,940 sqft | 9,274 sqft |
| 3 weeks ago | 7143 Halifax Street |
5 | 3 | 2 | $1,375,000 | Login to View | 25 | 2 | 1977 | 2,490 sqft | 9,611 sqft |
| 1 month ago | 6680 Aubrey Street |
7 | 8 | 3 | $3,500,000 | Login to View | 37 | 3 | 2024 | 4,523 sqft | 7,290 sqft |
| 1 month ago | 515 Duncan Avenue |
7 | 4 | 1 | $2,180,000 | Login to View | 40 | 2 | 1955 | 2,310 sqft | 4,524 sqft |
| 1 month ago | 630 Cliff Avenue |
7 | 7 | 3 | $3,498,000 | Login to View | 46 | 3 | 2024 | 4,214 sqft | 6,500 sqft |
Frequently Asked Questions About 10 - 6965 Hastings Street
Disclaimer: Listing data is based in whole or in part on data generated by the Real Estate Board of Greater Vancouver and Fraser Valley Real Estate Board which assumes no responsibility for its accuracy. - The advertising on this website is provided on behalf of the BC Condos & Homes Team - Re/Max Crest Realty, 300 - 1195 W Broadway, Vancouver, BC








































