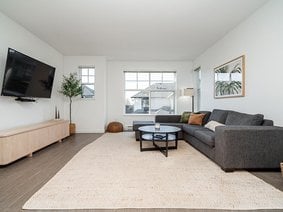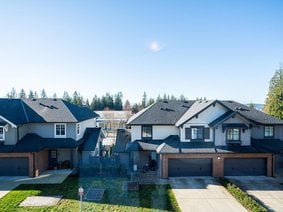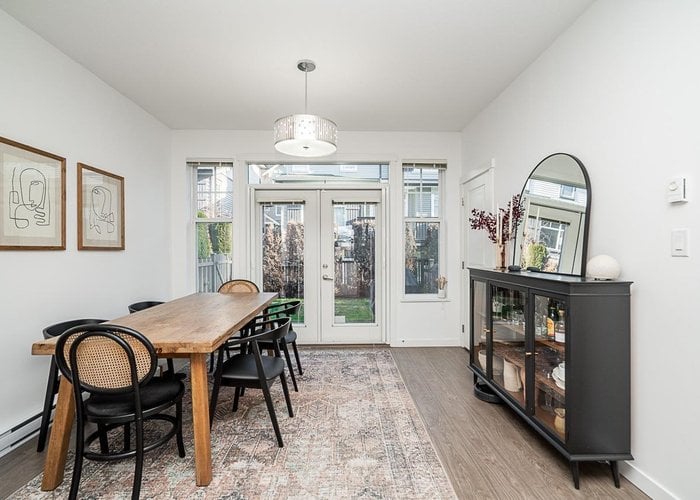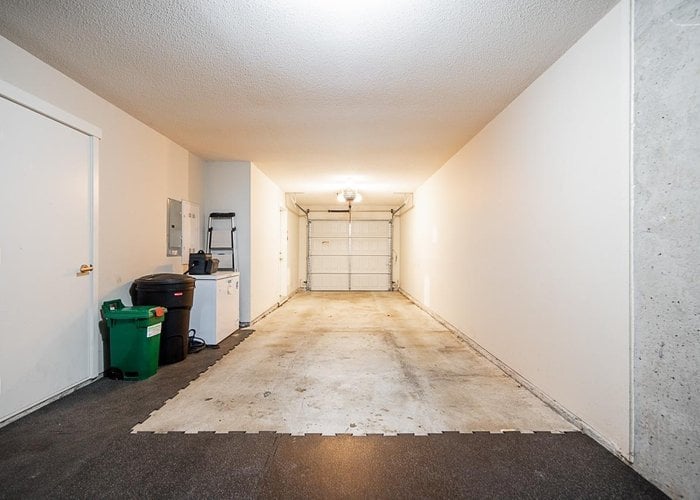18 - 3461 Princeton Avenue, Coquitlam, V3E 0M2
3 Bed, 3 Bath Townhouse FOR SALE in Burke Mountain MLS: R2859391
 We Sell Your Property in 30 days or we will sell it for FREE.
We Sell Your Property in 30 days or we will sell it for FREE.
Request An Evaluation ->
Details
Description
Rarely do such opportunities arise! This stunning South-facing END-UNIT townhome in Bridlewood By Polygon on BURKE MOUNTAIN is now available. Situated in one of the area's most sought-after developments, this freshly painted home boasts an open-concept layout with 3 bedrooms, 3 bathrooms, and craftsman-style architecture. The main level showcases a gourmet kitchen with S/S appliances and a central island, a spacious dining area with walk-out access to a private fenced yard through double French doors, a front living room, and a convenient powder room. Upstairs, you'll find 3 bedrooms, 2 full bathrooms, and a laundry area. The master bedroom features a luxurious en-suite and stunning mountain views. Completing this exceptional property is a double car tandem garage. Unbeatable location!
Strata ByLaws
Open House
Come see 18 - 3461 Princeton Avenue in person during the following open house times or schedule a private appointment by contacting us.
Commission Details
History
Amenities
Features
Site Influences
Property Information
| MLS® # | R2859391 |
| Property Type | Townhouse |
| Dwelling Type | Townhouse |
| Home Style | 3 Storey,End Unit |
| Kitchens | Login to View |
| Year Built | 2014 |
| Parking | Grge/Double Tandem |
| Tax | $3,045 in 2023 |
| Strata No | EPS1933 |
| Postal Code | V3E 0M2 |
| Complex Name | Bridlewood |
| Strata Fees | $332 |
| Address | 18 - 3461 Princeton Avenue |
| Subarea | Burke Mountain |
| City | Coquitlam |
| Listed By | RE/MAX 2000 Realty |
Floor Area (sq. ft.)
| Main Floor | 696 |
| Above | 676 |
| Below | 138 |
| Total | 1,510 |
Bridlewood By Polygon Buildings Amenities
Location
Bridlewood By Polygon Building Pets Restrictions
| Pets Allowed: | 2 |
| Dogs Allowed: | Yes |
| Cats Allowed: | Yes |
Other Townhouses For Sale in 3461 Princeton Avenue, Coquitlam
| Date | Address | Bed | Bath | Asking Price | Sqft | $/Sqft | DOM | Brokerage |
|---|---|---|---|---|---|---|---|---|
| 03/21/2024 | 18 3461 Princeton Ave | 3 | 3 | $1,120,000 | 1510 | $742 | 38 | RE/MAX 2000 Realty |
| Avg: | $1,120,000 | 1510 | $742 | 38 |
Building Information
| Building Name: | Bridlewood |
| Building Address: | 3461 Princeton Ave, Coquitlam, V3E 0M2 |
| Levels: | 3 |
| Suites: | 97 |
| Status: | Completed |
| Built: | 2015 |
| Title To Land: | Freehold |
| Building Type: | Strata |
| Strata Plan: | EPS1933 |
| Subarea: | Burke Mountain |
| Area: | Coquitlam |
| Board Name: | Real Estate Board Of Greater Vancouver |
| Management: | Gateway Property Management |
| Management Phone: | 604-343-2601 |
| Units in Development: | 97 |
| Units in Strata: | 97 |
| Subcategories: | Strata |
| Property Types: | Freehold |
| Developer Name: | Polygon |
Building Construction Info
| Year Built: | 2015 |
| Levels: | 3 |
| Construction: | Frame - Wood |
| Rain Screen: | Full |
| Roof: | Asphalt |
| Foundation: | Concrete Perimeter |
| Exterior Finish: | Mixed |
Maintenance Fee Includes
| Garbage Pickup |
| Gardening |
| Management |
| Snow Removal |
Building Features
features Bridlewood Sits In An Unmatched Natural Setting On The Banks Of West Smiling Creek And A Tree-lined Stream On Coquitlam’s Burke Mountain. |
| Contemporary Craftsman-style Architecture Marked By Cedar Shingles, Inviting Gables And Brick Façades. |
| Expansive Windows And Charming Window Boxes Add Character And Fill Homes With Light. |
| Warm Wood Laminate Floors Throughout The Main Level Sets The Tone For Rich Design Throughout. |
| Your Choice Of Two Designer Colour Schemes In Dark Or Light So You Can “make It Your Own”. |
| Modern Flat Panel Or Shaker Style Cabinetry In Two Colour Schemes Elegantly Matched With Contemporary Chrome Pulls. |
| Luxurious Engineered Stone Countertops And Full-height Imported Ceramic Tile Backsplash. |
| Generous Decks/patios And Private Fenced Yards Bring Entertaining Outdoors. |
| Convenient Main Floor Powder Room With Stylish Porcelain Tile Flooring, A Contemporary Wall-mounted Or Vanity Sink, And A Dual-flush Toilet. |
| A Central Kitchen Island In Every Home Makes Kitchen Preparations And Entertaining Easy. |
| Secure Double Car Garages Provide A Safe Haven For Your Things And Keep Your Vehicles Protected From The Elements. |
| A Fireplace And Custom Mantel Surround (some Homes) Creates A Cozy Ambience. |
| Date | Address | Bed | Bath | Kitchen | Asking Price | $/Sqft | DOM | Levels | Built | Living Area | Lot Size |
|---|---|---|---|---|---|---|---|---|---|---|---|
| 03/21/2024 | This Property | 3 | 3 | 1 | $1,120,000 | Login to View | 38 | 3 | 2014 | 1,510 sqft | N/A |
| 04/24/2024 | 117 3489 Baycrest Avenue |
3 | 3 | 1 | $1,099,900 | Login to View | 4 | 3 | 2023 | 1,372 sqft | N/A |
| 04/24/2024 | 5 1338 Hames Crescent |
3 | 3 | 1 | $1,099,900 | Login to View | 4 | 3 | 2012 | 1,682 sqft | N/A |
| 04/08/2024 | 109 3421 Queenston Avenue |
3 | 3 | 1 | $1,099,999 | Login to View | 20 | 3 | 2024 | 1,377 sqft | N/A |
| 04/23/2024 | 3 3431 Galloway Avenue |
3 | 3 | 1 | $1,099,000 | Login to View | 5 | 3 | 2012 | 1,501 sqft | N/A |
| Date | Address | Bed | Bath | Kitchen | Asking Price | $/Sqft | DOM | Levels | Built | Living Area | Lot Size |
|---|---|---|---|---|---|---|---|---|---|---|---|
| 1 day ago | 1382 Coast Meridian Road |
6 | 4 | 2 | $1,699,000 | Login to View | 3 | 3 | 2011 | 3,652 sqft | 4,555 sqft |
| 2 days ago | 215 1331 Wellon Street |
4 | 4 | 1 | $1,398,000 | Login to View | 3 | 3 | 2024 | 1,936 sqft | N/A |
| 2 days ago | 3450 Galloway Avenue |
5 | 4 | 2 | $2,498,000 | Login to View | 3 | 3 | 2012 | 3,970 sqft | 7,506 sqft |
| 2 days ago | 117 3489 Baycrest Avenue |
3 | 3 | 1 | $1,099,900 | Login to View | 4 | 3 | 2023 | 1,372 sqft | N/A |
| 2 days ago | 134 1340 Olmsted Street |
3 | 3 | 1 | $1,350,000 | Login to View | 4 | 3 | 2024 | 1,617 sqft | N/A |
| 3 days ago | 5 1338 Hames Crescent |
3 | 3 | 1 | $1,099,900 | Login to View | 4 | 3 | 2012 | 1,682 sqft | N/A |
| 2 days ago | 217 1331 Wellon Street |
4 | 4 | 1 | $1,488,000 | Login to View | 5 | 3 | 2024 | 1,986 sqft | N/A |
| 4 days ago | 3 3431 Galloway Avenue |
3 | 3 | 1 | $1,099,000 | Login to View | 5 | 3 | 2012 | 1,501 sqft | N/A |
| 4 days ago | 162 1220 Rocklin Street |
3 | 3 | 1 | $1,149,000 | Login to View | 5 | 3 | 2020 | 1,495 sqft | N/A |
| 4 days ago | 1519 Shore View Place |
7 | 4 | 2 | $2,198,000 | Login to View | 5 | 3 | 2013 | 3,851 sqft | 5,168 sqft |
Frequently Asked Questions About 18 - 3461 Princeton Avenue
Disclaimer: Listing data is based in whole or in part on data generated by the Real Estate Board of Greater Vancouver and Fraser Valley Real Estate Board which assumes no responsibility for its accuracy. - The advertising on this website is provided on behalf of the BC Condos & Homes Team - Re/Max Crest Realty, 300 - 1195 W Broadway, Vancouver, BC























































































