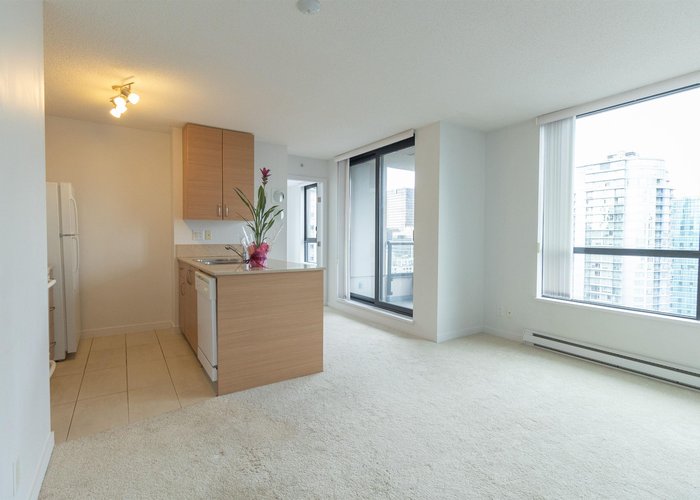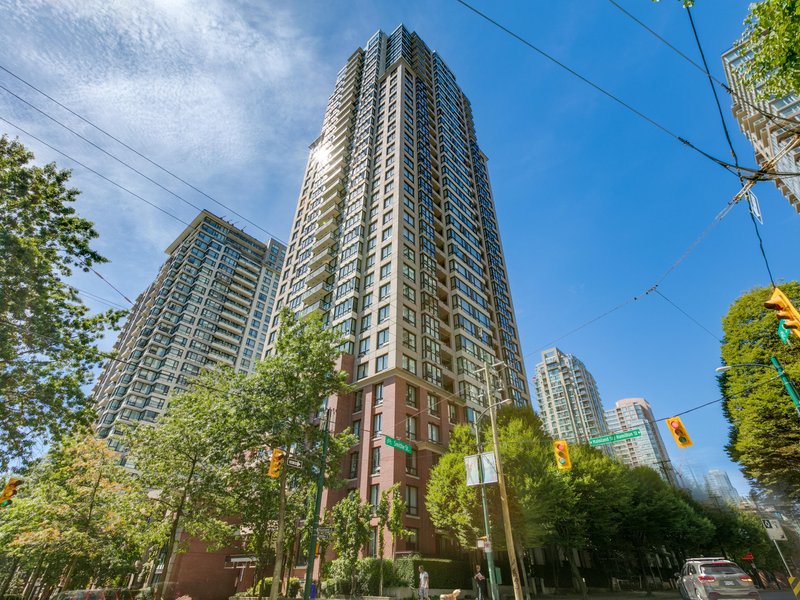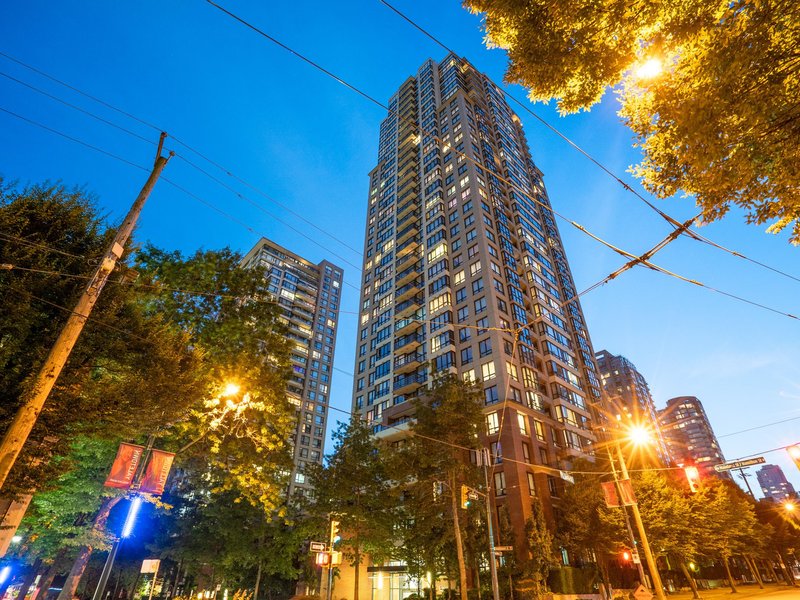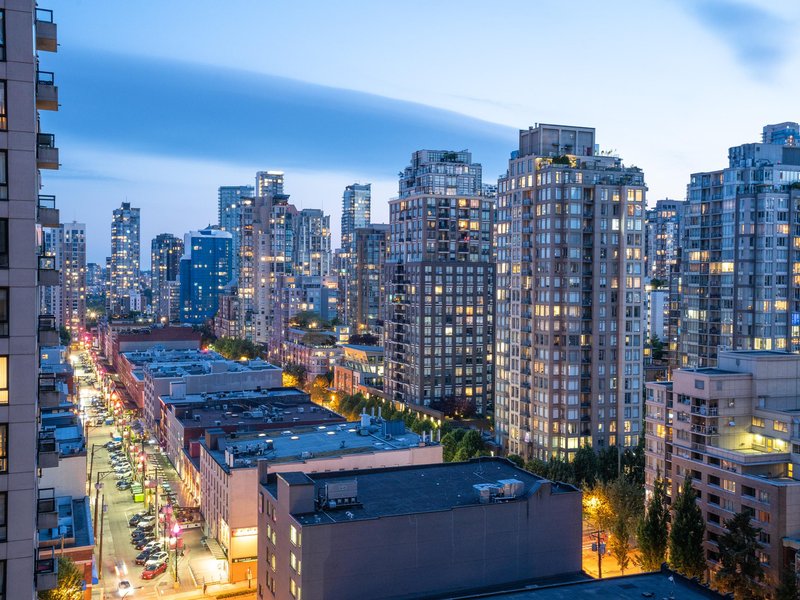2704 - 928 Homer Street, Vancouver, V6B 1T7
1 Bed, 1 Bath Condo FOR SALE in Yaletown MLS: R2857739
 We Sell Your Property in 30 days or we will sell it for FREE.
We Sell Your Property in 30 days or we will sell it for FREE.
Request An Evaluation ->
Details
Description
Rarely available comer unit, one bedroom home. 27th floor with gorgeous city and mountain views. Open floor plan, bright and spacious, cozy balcony to enjoy the private outdoor space. Recently updated with new arpets, new window blinds ,new paint, great move-in condition. The building offers a large fully equipped gym, meeting room, grass courtyard and playground. This lovely unit comes with one parking and ooe storage. popular yaletown location, best neighborhoods .in downtown, is home to some of the best restaurants , eateries and cafes in t e city. A pleasure to show! First
Strata ByLaws
Commission Details
History
Amenities
Features
Property Information
| MLS® # | R2857739 |
| Property Type | Apartment |
| Dwelling Type | Apartment Unit |
| Home Style | Corner Unit |
| Kitchens | Login to View |
| Year Built | 2007 |
| Parking | Garage Underbuilding |
| Tax | $1,949 in 2023 |
| Strata No | BCS2103 |
| Postal Code | V6B 1T7 |
| Strata Fees | $403 |
| Address | 2704 - 928 Homer Street |
| Subarea | Yaletown |
| City | Vancouver |
| Listed By | Royal Pacific Riverside Realty Ltd. |
Floor Area (sq. ft.)
| Main Floor | 554 |
| Total | 554 |
Yaletown Park 1 Buildings Amenities
Building
Location
| Date | Address | Bed | Bath | Kitchen | Asking Price | $/Sqft | DOM | Levels | Built | Living Area | Lot Size |
|---|---|---|---|---|---|---|---|---|---|---|---|
| 03/07/2024 | This Property | 1 | 1 | 1 | $698,000 | Login to View | 141 | 1 | 2007 | 554 sqft | N/A |
| 06/26/2024 | 2306 928 Homer Street |
1 | 1 | 1 | $720,000 | Login to View | 30 | 1 | 2006 | 674 sqft | N/A |
| 06/11/2024 | 1110 909 Mainland Street |
1 | 1 | 1 | $699,000 | Login to View | 45 | 1 | 2006 | 577 sqft | N/A |
| 06/26/2024 | 619 1133 Homer Street |
1 | 1 | 1 | $689,900 | Login to View | 30 | 1 | 2008 | 596 sqft | N/A |
| 03/08/2024 | 305 33 Smithe Street |
1 | 1 | 1 | $689,900 | Login to View | 140 | 1 | 2008 | 538 sqft | N/A |
| 07/22/2024 | 807 928 Richards Street |
1 | 1 | 1 | $688,000 | Login to View | 4 | 1 | 2000 | 607 sqft | N/A |
| 07/24/2024 | 206 989 Beatty Street |
1 | 1 | 1 | $705,000 | Login to View | 2 | 1 | 2005 | 712 sqft | N/A |
| 04/02/2024 | 2510 909 Mainland Street |
1 | 1 | 1 | $699,000 | Login to View | 115 | 1 | 2007 | 574 sqft | N/A |
| 04/16/2024 | 301 1480 Howe Street |
1 | 1 | 0 | $699,000 | Login to View | 101 | 1 | 2020 | 435 sqft | N/A |
| 07/11/2024 | 206 1088 Richards Street |
1 | 1 | 1 | $715,000 | Login to View | 15 | 1 | 2011 | 685 sqft | N/A |
| Date | Address | Bed | Bath | Kitchen | Asking Price | $/Sqft | DOM | Levels | Built | Living Area | Lot Size |
|---|---|---|---|---|---|---|---|---|---|---|---|
| 13 hours ago | 1901 1480 Howe Street |
1 | 1 | 1 | $928,000 | Login to View | 0 | 1 | 2020 | 660 sqft | N/A |
| 1 day ago | 3903 1033 Marinaside Crescent |
2 | 3 | 1 | $4,080,000 | Login to View | 1 | 1 | 2002 | 2,093 sqft | N/A |
| 2 days ago | 202 1155 Homer Street |
2 | 2 | 1 | $1,600,000 | Login to View | 2 | 2 | 1993 | 1,179 sqft | N/A |
| 2 days ago | 206 989 Beatty Street |
1 | 1 | 1 | $705,000 | Login to View | 2 | 1 | 2005 | 712 sqft | N/A |
| 2 days ago | 1203 977 Mainland Street |
1 | 1 | 1 | $615,000 | Login to View | 2 | 1 | 2006 | 511 sqft | N/A |
| 2 days ago | 3809 1480 Howe Street |
1 | 1 | 1 | $870,000 | Login to View | 3 | 1 | 2020 | 590 sqft | N/A |
| 3 days ago | D3 988 Beach Avenue |
2 | 3 | 1 | $5,850,000 | Login to View | 3 | 4 | 1992 | 3,361 sqft | N/A |
| 2 days ago | 802 33 Smithe Street |
2 | 2 | 1 | $1,499,000 | Login to View | 4 | 1 | 2008 | 1,109 sqft | N/A |
| 2 days ago | 807 928 Richards Street |
1 | 1 | 1 | $688,000 | Login to View | 4 | 1 | 2000 | 607 sqft | N/A |
| 3 days ago | 3007 1033 Marinaside Crescent |
3 | 2 | 1 | $1,880,000 | Login to View | 4 | 1 | 2001 | 1,327 sqft | N/A |
Frequently Asked Questions About 2704 - 928 Homer Street
Disclaimer: Listing data is based in whole or in part on data generated by the Real Estate Board of Greater Vancouver and Fraser Valley Real Estate Board which assumes no responsibility for its accuracy. - The advertising on this website is provided on behalf of the BC Condos & Homes Team - Re/Max Crest Realty, 300 - 1195 W Broadway, Vancouver, BC


















































