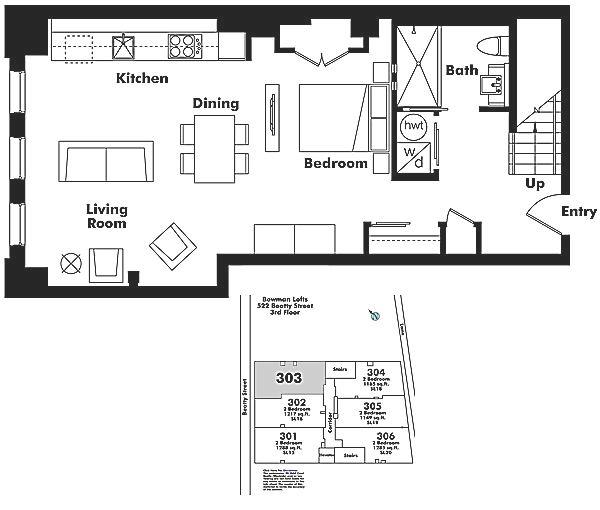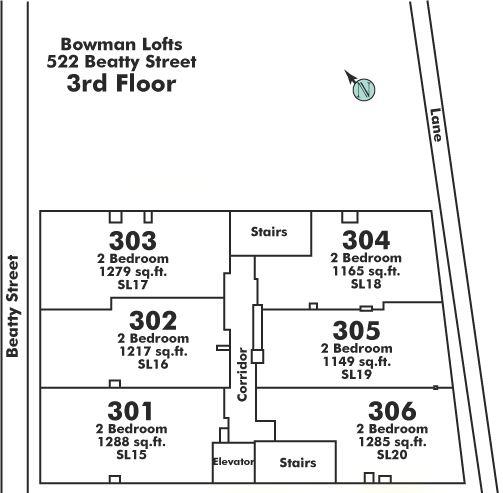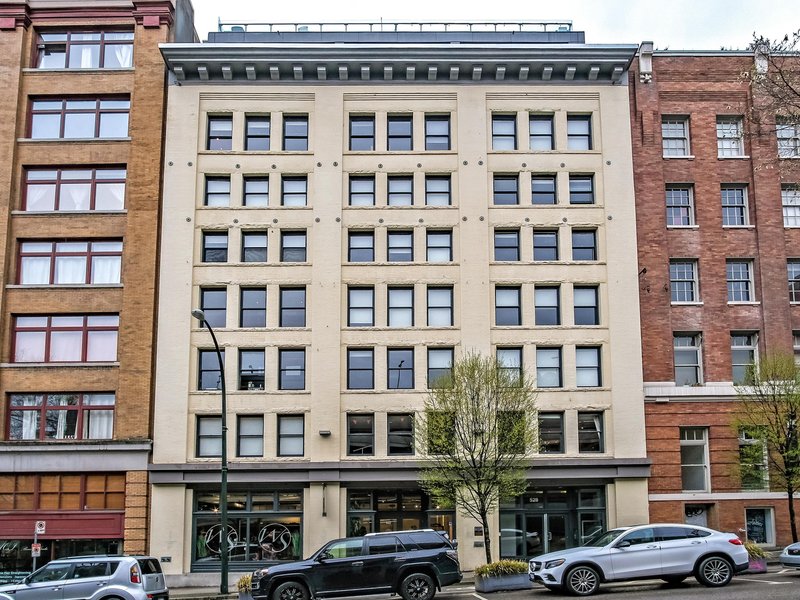303 - 528 Beatty Street, Vancouver, V6B 2L3
1 Bed, 2 Bath Condo FOR SALE in Downtown VW MLS: R2853902
 We Sell Your Property in 30 days or we will sell it for FREE.
We Sell Your Property in 30 days or we will sell it for FREE.
Request An Evaluation ->
Details
Description
You absolutely do not come across opportunities like this often! Totally re-designed 2-storey loft at the Bowman Lofts will surely delight and impress. Spacious kitchen with bespoke cabinetry, Bosch and Fisher & Paykel appliances, Silestone countertops, and a seamless single-piece backsplash. Huge 4.5-foot custom-made chandelier, integrated mood-lighting throughout, full-wall banquette, and restored and reclaimed hardwood flooring throughout. Sexy guest bathroom with over-sized shower, full-wall tile, and substantial vanity. Walk-through master bath with double vanity, high-end lighting, Mara Mara marble shower with double rain-heads, and additional storage wall. Bedroom has two walls of custom-built storage, plus walk-in closet. Full designer furnishing package included in list price!
Strata ByLaws
Commission Details
History
Amenities
Property Information
| MLS® # | R2853902 |
| Property Type | Apartment |
| Dwelling Type | Apartment Unit |
| Home Style | Loft/Warehouse Conv. |
| Kitchens | Login to View |
| Year Built | 2007 |
| Parking | Garage Underbuilding |
| Tax | $3,504 in 2023 |
| Strata No | BCS2186 |
| Postal Code | V6B 2L3 |
| Complex Name | Bowman Lofts |
| Strata Fees | $710 |
| Address | 303 - 528 Beatty Street |
| Subarea | Downtown VW |
| City | Vancouver |
| Listed By | Framework Marketing Inc. |
Floor Area (sq. ft.)
| Main Floor | 805 |
| Above | 479 |
| Total | 1,284 |
Bowman Lofts Buildings Amenities
Location
Bowman Lofts Building Pets Restrictions
| Pets Allowed: | 1 |
| Dogs Allowed: | Yes |
| Cats Allowed: | Yes |
Other Condos For Sale in 528 Beatty Street, Vancouver
| Date | Address | Bed | Bath | Asking Price | Sqft | $/Sqft | DOM | Brokerage |
|---|---|---|---|---|---|---|---|---|
| 04/24/2024 | 701 528 Beatty Street | 1 | 1 | $699,000 | 803 | $870 | 3 | Oakwyn Realty Ltd. |
| 04/22/2024 | 501 528 Beatty Street | 1 | 2 | $1,499,000 | 1550 | $967 | 5 | Blu Realty |
| 02/28/2024 | 303 528 Beatty Street | 1 | 2 | $1,399,000 | 1284 | $1,090 | 59 | Framework Marketing Inc. |
| Avg: | $1,199,000 | 1212 | $976 | 59 |
Building Overview
BUILDING WEBSITE Bowman Lofts at 528 Beatty Street, Vancouver, BC, V6B 2L3, Downtown Neighborhood, 38 suites,11 levels, built 2006. This website contains: current building MLS listings & MLS sale info, building floor plans & strata plans, pictures of lobby & common area, developer, strata & concierge contact info, interactive 3D & Google location Maps linkwww.6717000.com/mapswith downtown intersection virtual tours, downtown listing assignment lists of buildings under construction & aerial/satellite pictures of this building. For more info, click the side bar of this page or use the search feature in the top right hand corner of any page. Building map location; Building #152-Map 3, East Coal Harbour, Gastown, Downtown & Citygate Area.
Building Information
| Building Name: | Bowman Lofts |
| Building Address: | 528 Beatty Street, Vancouver, V6B 2L3 |
| Levels: | 9 |
| Suites: | 38 |
| Status: | Completed |
| Built: | 2006 |
| Title To Land: | Freehold Strata |
| Building Type: | Strata Lofts |
| Strata Plan: | BCS2186 |
| Subarea: | Downtown Vw |
| Area: | Vancouver West |
| Board Name: | Real Estate Board Of Greater Vancouver |
| Management: | Self Managed |
| Units in Development: | 38 |
| Units in Strata: | 38 |
| Subcategories: | Strata Lofts |
| Property Types: | Freehold Strata |
| Developer Name: | The Salient Group |
| Architect Email: | [email protected] |
| Architect Phone: | 604-648-2626 |
Building Construction Info
| Year Built: | 2006 |
| Levels: | 9 |
| Construction: | Brick |
| Rain Screen: | Full |
| Roof: | Tar And Gravel |
| Foundation: | Concrete Perimeter |
| Exterior Finish: | Brick |
Maintenance Fee Includes
| Garbage Pickup |
| Gardening |
| Gas |
| Management |
Building Features
| Chefs Kitchen |
| Stainless Steel Appliances |
| Bosch Gas Cook Tops |
| White Composite Stone Countertops |
| Storage |
| Front Loading Washer/dryers |
| Designer Roller Window Shades |
| Recessed Translucent Glass Reveals In The Bathroom |
| Custom Millwork And Stone C-tops |
| Larger Homes Have Bathrooms With Twin Basins And Separate, Frameless Glass Shower Stall |
| Common Rooftop Sun Deck |
| Four penthouses Boast Private Roof Decks With Outdoor Gas Fireplaces And Tremendous City Views |
| Date | Address | Bed | Bath | Kitchen | Asking Price | $/Sqft | DOM | Levels | Built | Living Area | Lot Size |
|---|---|---|---|---|---|---|---|---|---|---|---|
| 8 hours ago | 1211 1283 Howe Street |
1 | 1 | 1 | $629,000 | Login to View | 1 | 1 | 2019 | 490 sqft | N/A |
| 11 hours ago | 2903 1335 Howe Street |
2 | 2 | 1 | $2,099,900 | Login to View | 1 | 1 | 2022 | 1,265 sqft | N/A |
| 16 hours ago | 1505 188 Keefer Place |
1 | 1 | 1 | $819,000 | Login to View | 1 | 1 | 2009 | 609 sqft | N/A |
| 16 hours ago | 1701 1255 Seymour Street |
2 | 2 | 1 | $879,000 | Login to View | 1 | 1 | 2008 | 797 sqft | N/A |
| 15 hours ago | 1915 938 Smithe Street |
1 | 1 | 1 | $669,900 | Login to View | 2 | 1 | 2005 | 607 sqft | N/A |
| 1 day ago | 37 Keefer Place |
1 | 1 | 1 | $714,800 | Login to View | 2 | 2 | 2005 | 685 sqft | N/A |
| 1 day ago | 1005 688 Abbott Street |
1 | 1 | 1 | $724,000 | Login to View | 2 | 1 | 2007 | 609 sqft | N/A |
| 1 day ago | 1205 1308 Hornby Street |
1 | 1 | 1 | $570,000 | Login to View | 2 | 1 | 2014 | 467 sqft | N/A |
| 1 day ago | 508 950 Drake Street |
1 | 1 | 1 | $485,000 | Login to View | 2 | 1 | 1982 | 478 sqft | N/A |
| 1 day ago | 507 1330 Hornby Street |
0 | 1 | 1 | $465,000 | Login to View | 3 | 1 | 1986 | 455 sqft | N/A |
Frequently Asked Questions About 303 - 528 Beatty Street
Disclaimer: Listing data is based in whole or in part on data generated by the Real Estate Board of Greater Vancouver and Fraser Valley Real Estate Board which assumes no responsibility for its accuracy. - The advertising on this website is provided on behalf of the BC Condos & Homes Team - Re/Max Crest Realty, 300 - 1195 W Broadway, Vancouver, BC



























































