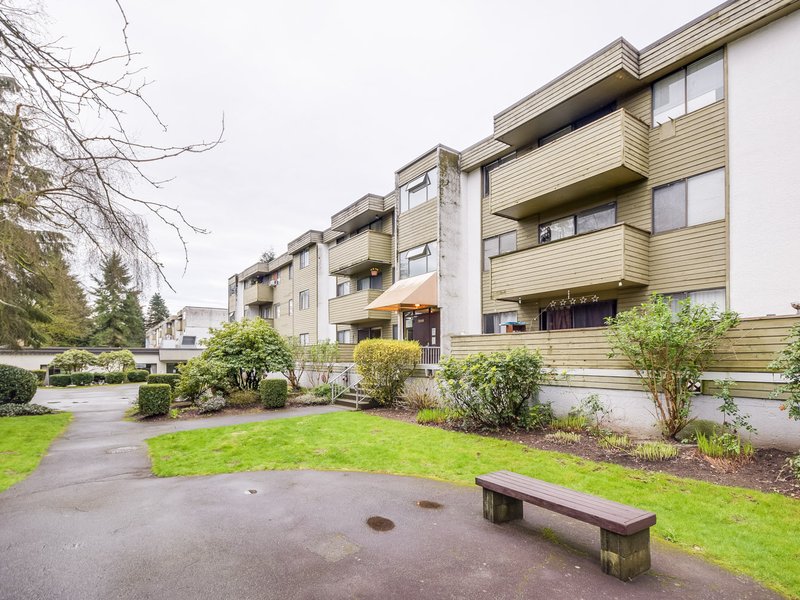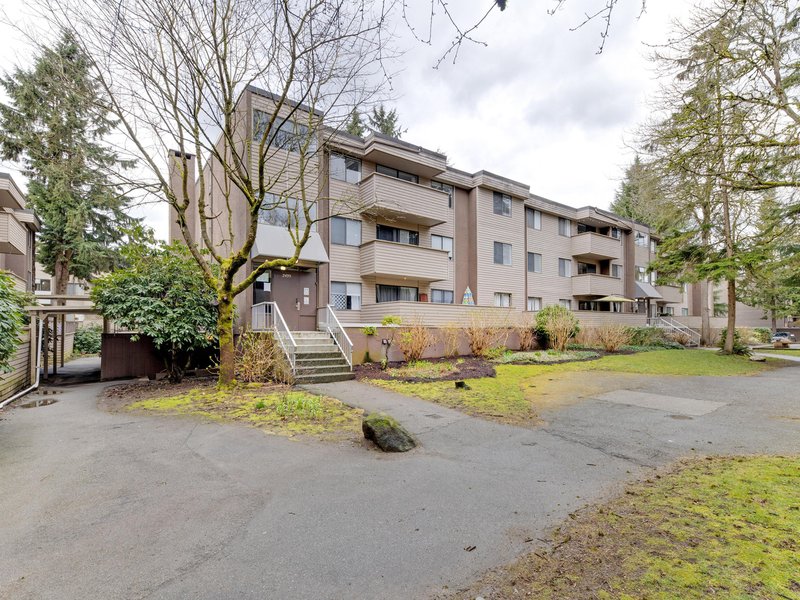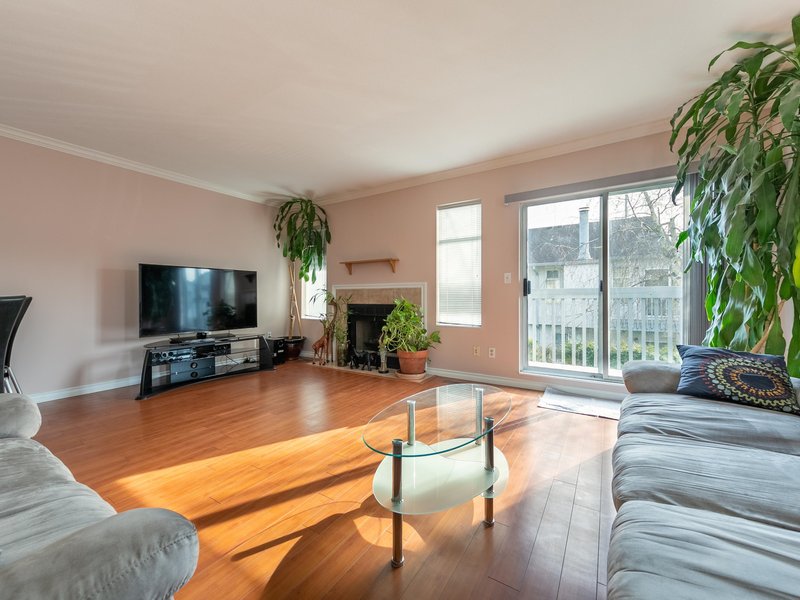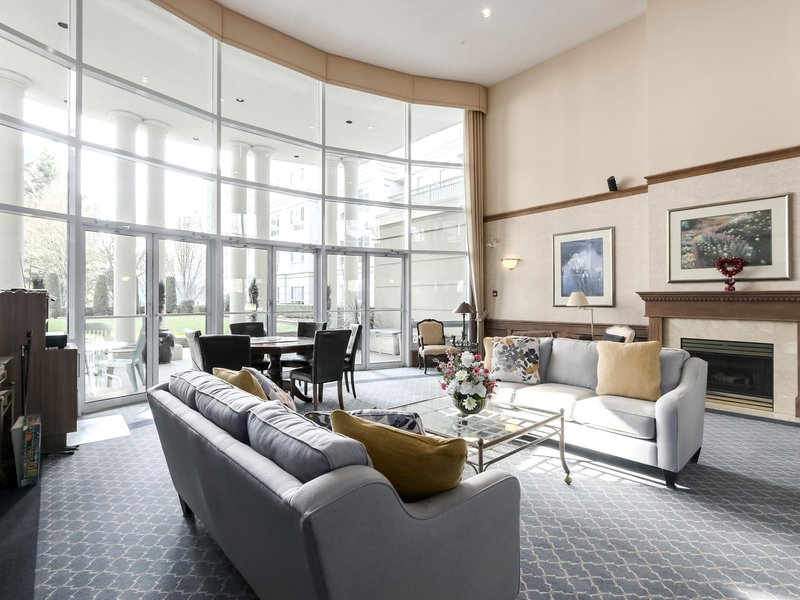304 - 2441 Shaughnessy Street, Port Coquitlam, V3C 3E6
1 Bed, 1 Bath Condo FOR SALE in Central Pt Coquitlam MLS: R2850033
 We Sell Your Property in 30 days or we will sell it for FREE.
We Sell Your Property in 30 days or we will sell it for FREE.
Request An Evaluation ->
Details
Description
Welcome to Marlow - an exclusive collection of spacious Jr 1 - 3 bedrooms in the heart of Port Coquitlam’s downtown core. Steps from shopping, transit, dining and entertainment, and surrounded by nature and a rich community spirit - Marlow is a naturally curated sanctuary. Presentation Centre open Saturday and Sunday 12 - 5 PM or by appointment.
Commission Details
History
Amenities
Features
Site Influences
Property Information
| MLS® # | R2850033 |
| Property Type | Apartment |
| Dwelling Type | Apartment Unit |
| Home Style | 1 Storey |
| Kitchens | Login to View |
| Year Built | 2026 |
| Parking | Garage Underbuilding,Visitor Parking |
| Postal Code | V3C 3E6 |
| Complex Name | Marlow |
| Strata Fees | $242 |
| Address | 304 - 2441 Shaughnessy Street |
| Subarea | Central PT Coquitlam |
| City | Port Coquitlam |
| Listed By | TRG The Residential Group Downtown Realty |
Floor Area (sq. ft.)
| Main Floor | 543 |
| Total | 543 |
Orchard Valley Estates Buildings Amenities
Building
Location
| Date | Address | Bed | Bath | Kitchen | Asking Price | $/Sqft | DOM | Levels | Built | Living Area | Lot Size |
|---|---|---|---|---|---|---|---|---|---|---|---|
| 02/14/2024 | This Property | 1 | 1 | 1 | $499,900 | Login to View | 163 | 1 | 2026 | 543 sqft | N/A |
| 07/05/2024 | 1315 2180 Kelly Avenue |
1 | 1 | 1 | $520,000 | Login to View | 21 | 1 | 2022 | 524 sqft | N/A |
| 06/27/2024 | 211 2330 Wilson Avenue |
1 | 1 | 1 | $509,000 | Login to View | 29 | 1 | 2006 | 634 sqft | N/A |
| 07/23/2024 | 104 2345 Central Avenue |
1 | 1 | 0 | $499,900 | Login to View | 3 | 1 | 1994 | 812 sqft | N/A |
| 07/23/2024 | 1407 2180 Kelly Avenue |
1 | 1 | 1 | $495,000 | Login to View | 3 | 1 | 2022 | 504 sqft | N/A |
| 04/24/2024 | 204 2275 Hawthorne Avenue |
1 | 1 | 1 | $479,900 | Login to View | 93 | 1 | 2025 | 509 sqft | N/A |
| Date | Address | Bed | Bath | Kitchen | Asking Price | $/Sqft | DOM | Levels | Built | Living Area | Lot Size |
|---|---|---|---|---|---|---|---|---|---|---|---|
| 5 hours ago | 102 2330 Shaughnessy Street |
2 | 2 | 1 | $600,000 | Login to View | 0 | 1 | 2012 | 872 sqft | N/A |
| 6 hours ago | 106 2245 Wilson Avenue |
2 | 1 | 1 | $550,000 | Login to View | 1 | 1 | 1983 | 937 sqft | N/A |
| 1 day ago | 308 2214 Kelly Avenue |
2 | 2 | 1 | $632,000 | Login to View | 1 | 1 | 2014 | 790 sqft | N/A |
| 2 days ago | 111 2336 Whyte Avenue |
2 | 2 | 1 | $729,000 | Login to View | 2 | 1 | 2008 | 1,004 sqft | N/A |
| 3 days ago | 104 2345 Central Avenue |
1 | 1 | 0 | $499,900 | Login to View | 3 | 1 | 1994 | 812 sqft | N/A |
| 3 days ago | 1407 2180 Kelly Avenue |
1 | 1 | 1 | $495,000 | Login to View | 3 | 1 | 2022 | 504 sqft | N/A |
| 3 days ago | 4407 2180 Kelly Avenue |
3 | 2 | 1 | $699,000 | Login to View | 3 | 1 | 2021 | 943 sqft | N/A |
| 3 days ago | 114 2343 Atkins Avenue |
2 | 2 | 1 | $599,000 | Login to View | 3 | 1 | 2011 | 834 sqft | N/A |
| 3 days ago | 1508 2180 Kelly Avenue |
2 | 1 | 1 | $629,000 | Login to View | 4 | 1 | 2022 | 786 sqft | N/A |
| 3 days ago | 204 2436 Kelly Avenue |
1 | 1 | 1 | $599,000 | Login to View | 4 | 1 | 2019 | 777 sqft | N/A |
Frequently Asked Questions About 304 - 2441 Shaughnessy Street
Disclaimer: Listing data is based in whole or in part on data generated by the Real Estate Board of Greater Vancouver and Fraser Valley Real Estate Board which assumes no responsibility for its accuracy. - The advertising on this website is provided on behalf of the BC Condos & Homes Team - Re/Max Crest Realty, 300 - 1195 W Broadway, Vancouver, BC





























































